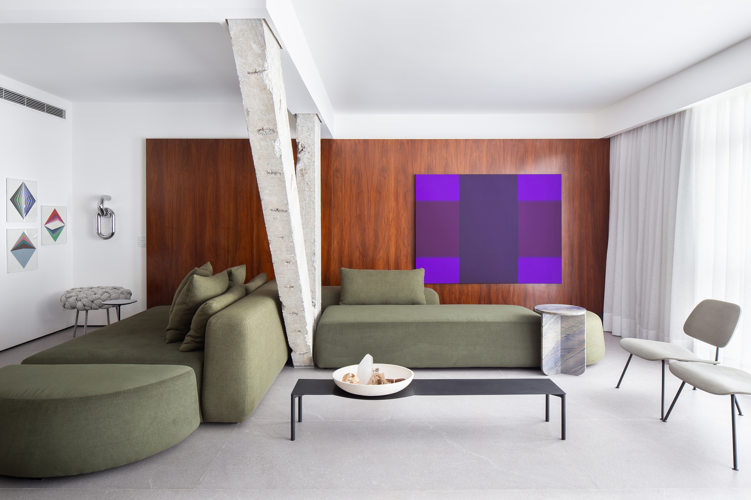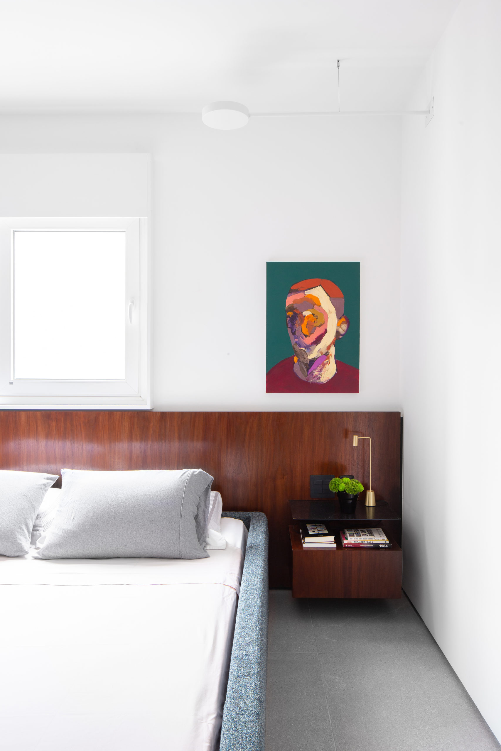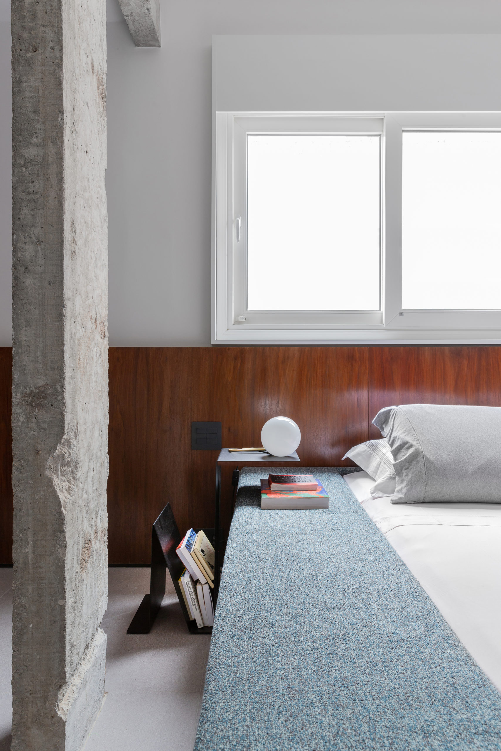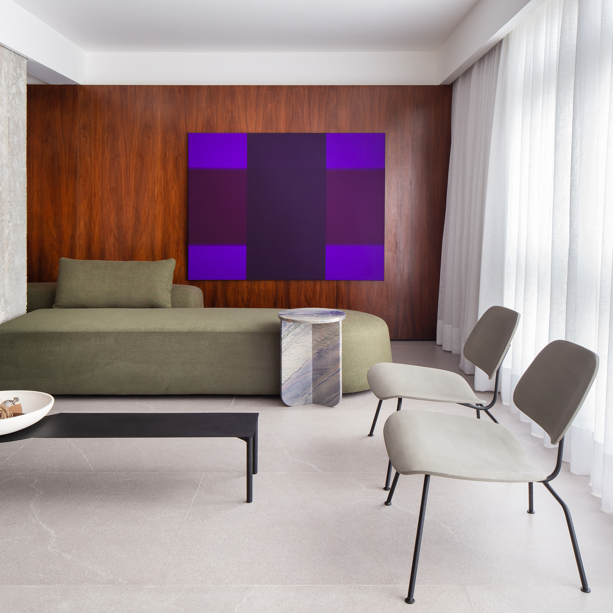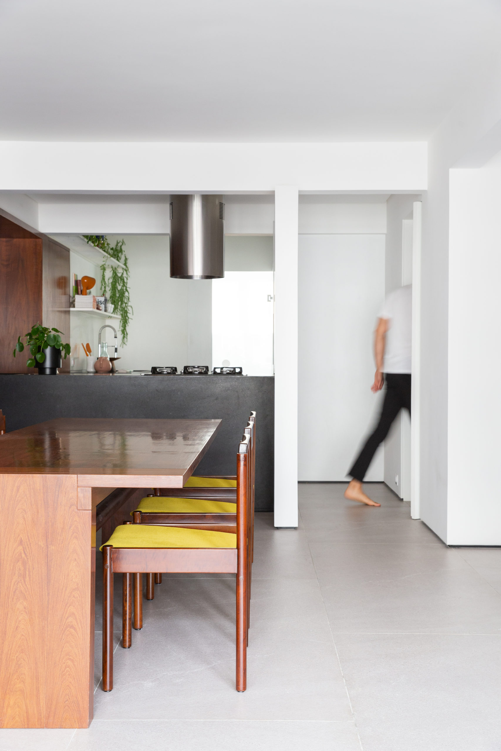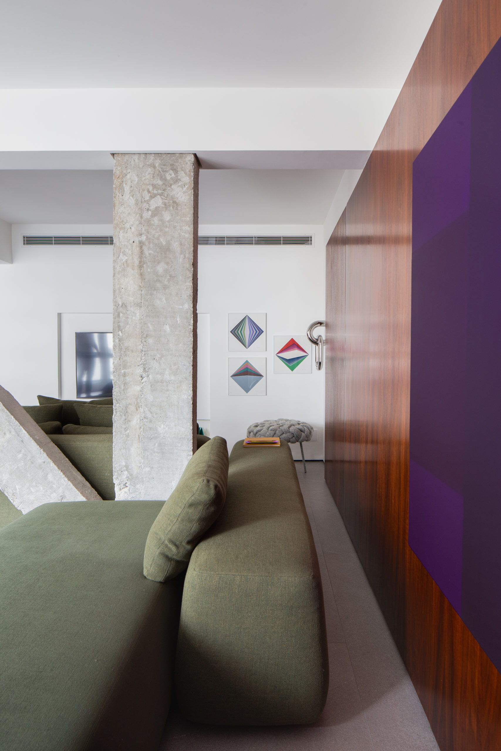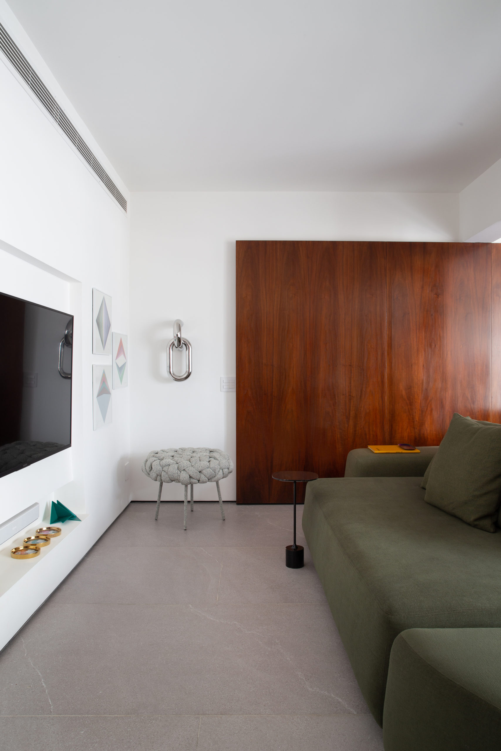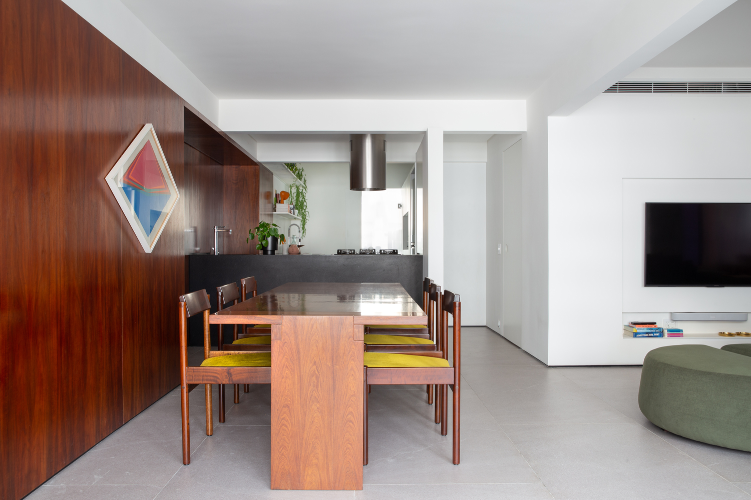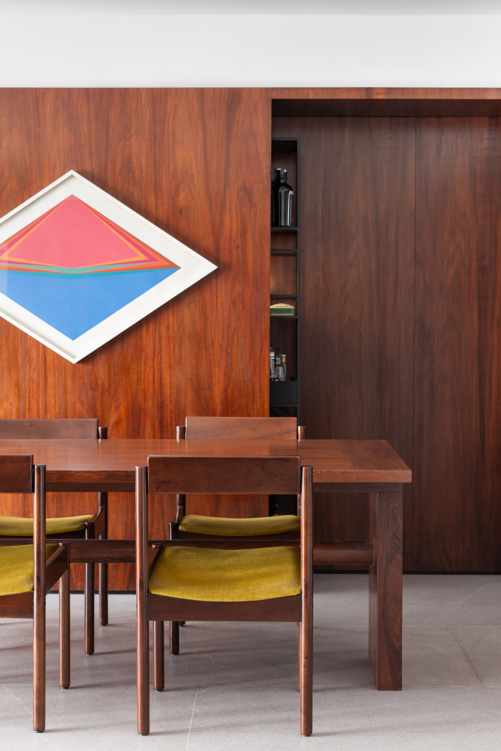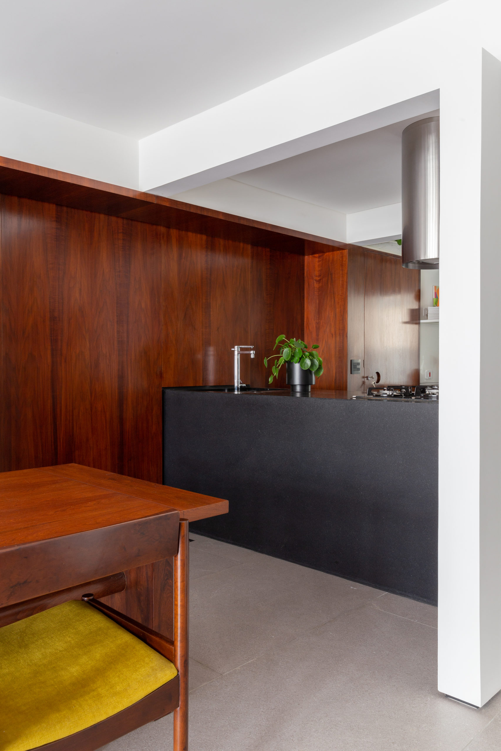Apartament DL is a minimalist apartment located in Cerqueira César, Brazil, designed by StudioLIM. The briefing was minimalism and integration, with maximum aesthetic impact. When the architects removed the wall that separated the second bedroom from the living room, a V-pillar was discovered and ended up configuring the rest of the project and its elements. As all the beams were aligned and leveled, a continuity of shapes and proportions was created and “tied” by the joinery elements that visually unite the spaces and mark the axes.
The height of the slab ceiling height did not allow the use of lining in the entire area. The fact that was at first a problem ended up configuring the lighting project, all indirect, hidden under the panels and directly linked to the architecture – a characteristic of the office. The result was a space with no apparent lighting points; at night, the light refreshes the architecture. The two joinery axes, created to visually connect spaces, also unite social and service entrances, bringing down personal hierarchies. The island stands between the wooden wall that connects the two entrancesand a white wall that isolates the access to the suite. This white wall keeps the intimate area more separately from the social view.
Photography by André Mortatti
