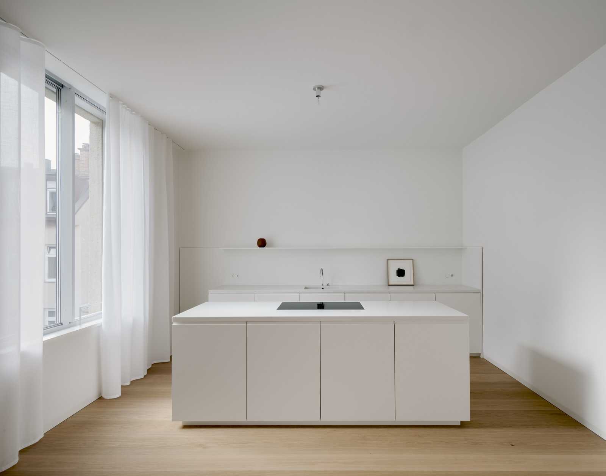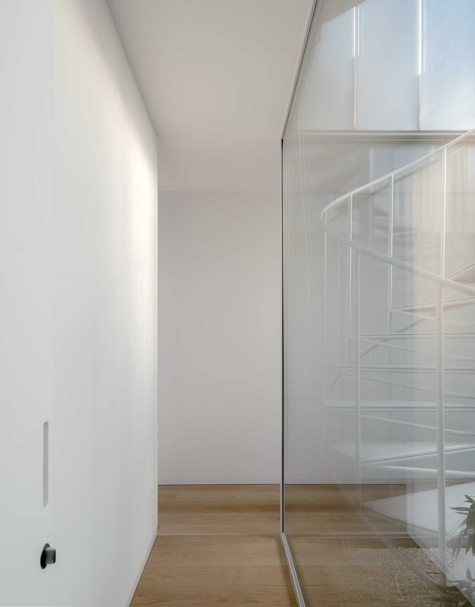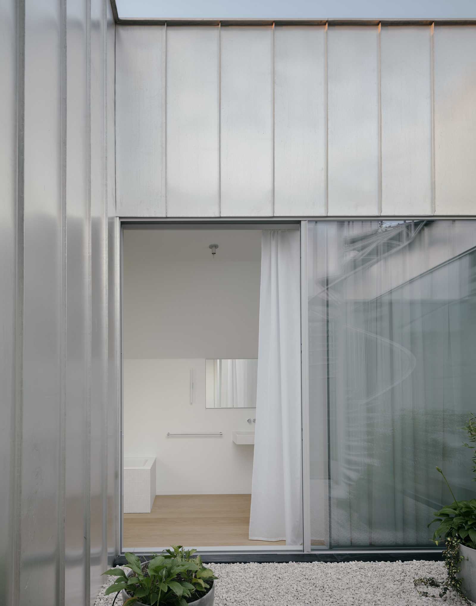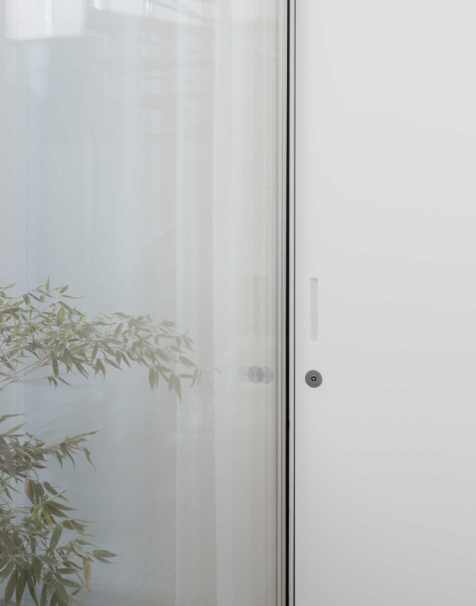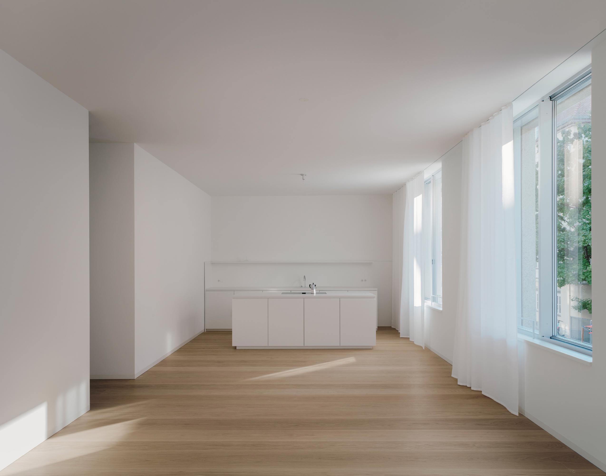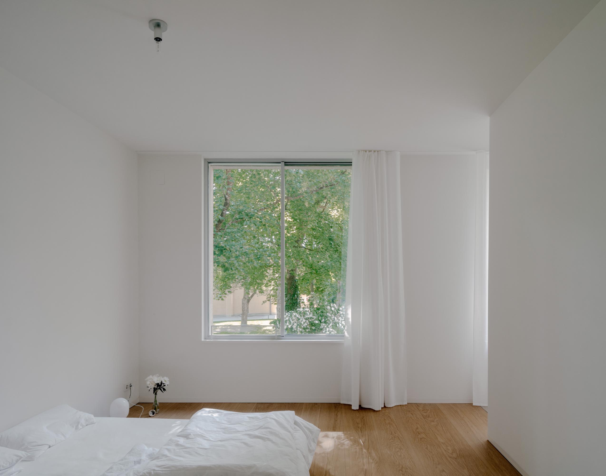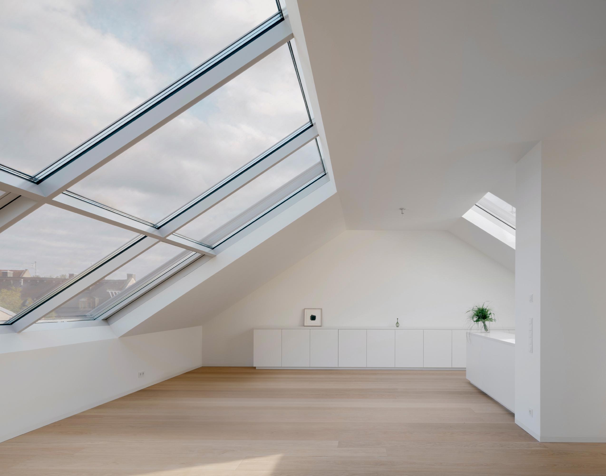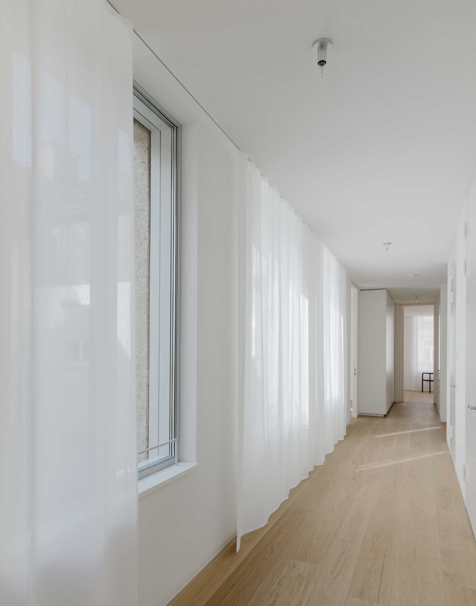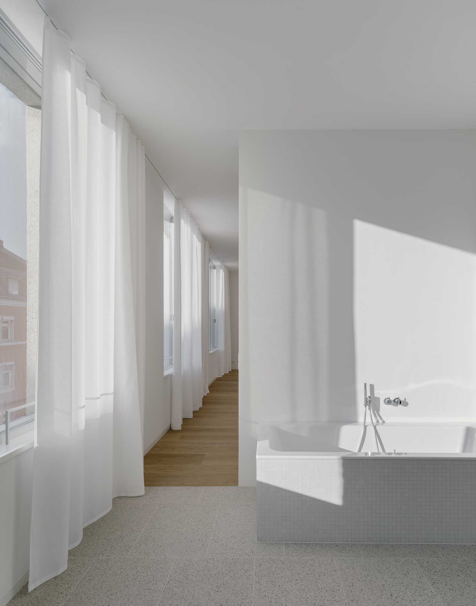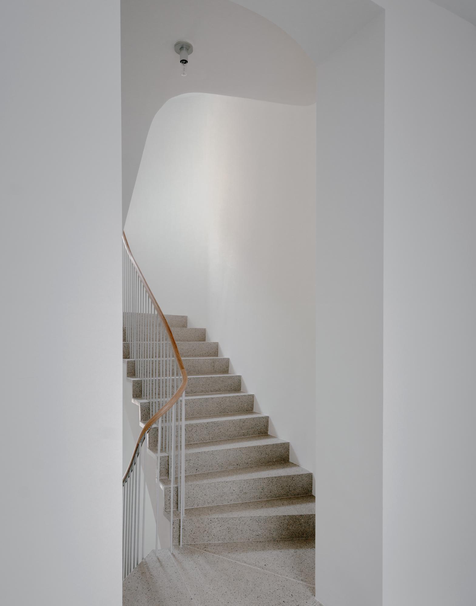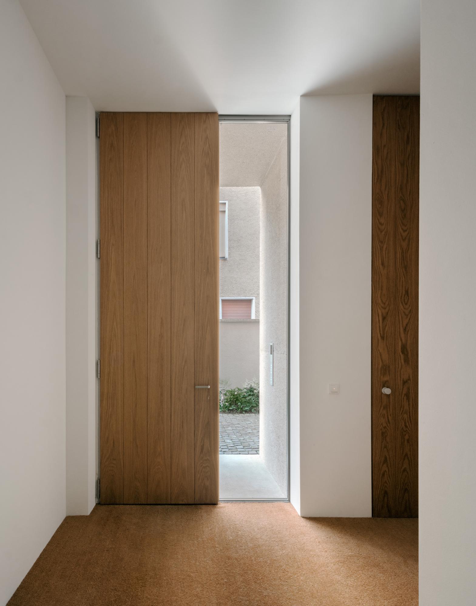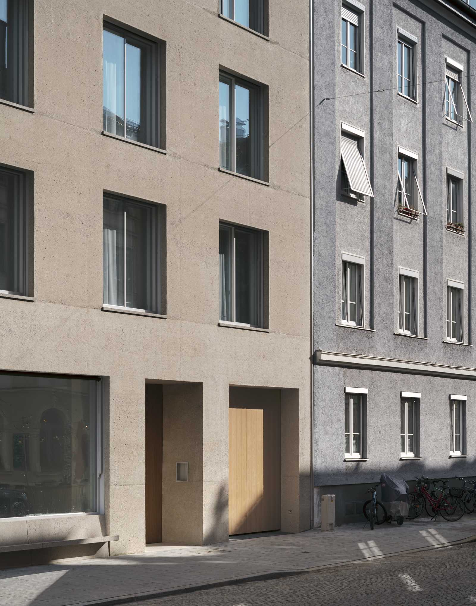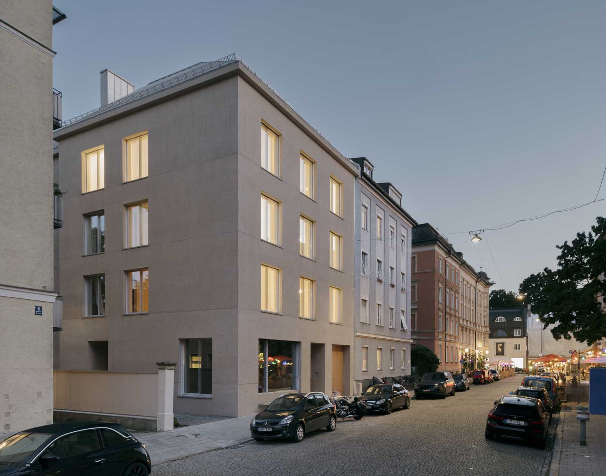Apartment Building in Munich Schwabing is a minimal architecture project located in Munich, Germany, designed by Studio Mark Randel. Nestled within the serene neighborhood of Altschwabing, between Münchner Freiheit and Englischer Garten, lies a recently reimagined property. The client, eager to introduce new apartments to the area, acquired a 1920s low-rise building, which stood out as an anomaly amidst the historically rich backdrop. The district has evolved over the years, but the essence of Schwabing as a haven for free spirits and artists remains evident. Punctuated by pubs, eateries of various cuisines, cinemas, galleries, theaters, daycares, and schools, the community retains its vibrant character.
At the heart of this transformation, the street retains its charming 19th and early 20th-century architectural integrity, with a few cafes, shops, and eateries occupying the ground floors. The street boasts a calming atmosphere, reinforced by the sounds of children playing, birds singing, and church bells ringing. The property itself stretches from the street to a quaint park surrounding the historic St. Silvester Church at the rear. In conceptualizing the new building, the architects found inspiration in Theodor Fischer’s “pavilion plan,” which guided Munich’s building regulations until the 1970s. Two U-shaped residential structures form a city block with a shared courtyard, featuring tree-lined driveways, two-story coach houses, and semi-private spaces.
The project aimed to preserve Fischer’s vision, completing the urban fabric 100 years later. The new structure’s floor plan and roof shape mirror those of its neighbors, with adjusted floor heights and eaves lines completing the urban block. The client agreed to maintain the original ceiling heights, forgoing the addition of another floor. An unobtrusive car elevator provides access to an underground parking garage. Promoting social cohesion within the neighborhood, the building offers welcoming gestures at street level: a café with an open, inviting layout and a permanent bench for passers-by to rest and enjoy the evening sun.
The bush-hammered concrete façade exudes a sense of permanence and protection while blending seamlessly with the neighboring plastered buildings. The handcrafted texture creates a play of light and shadow, lending a unique human touch to the structure. Window positioning and size were carefully considered, with larger windows and full room-height views in the new building compared to its twin. This design allows natural light to flood the interior, making the surroundings an integral part of the living space and imparting a sense of tranquility. The rear of the property hosts a secluded two-story coach house with its private garden, connecting to the main entrance and offering future access to the adjacent church park.
Photography by Simon Menges
