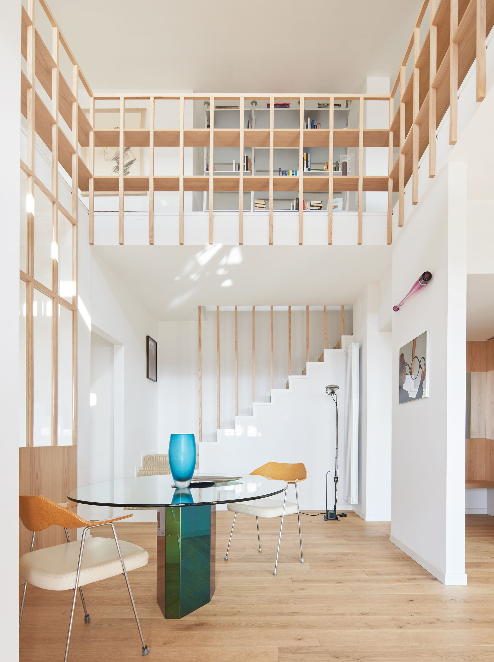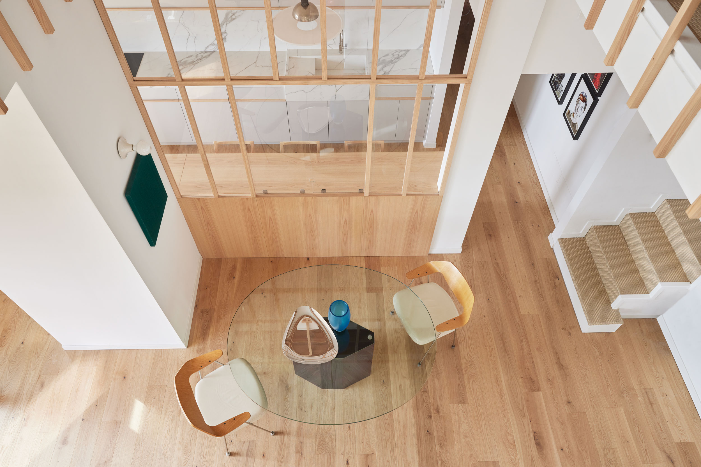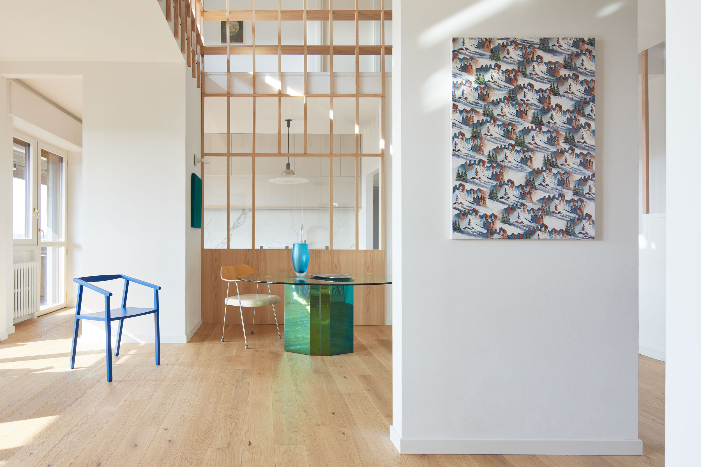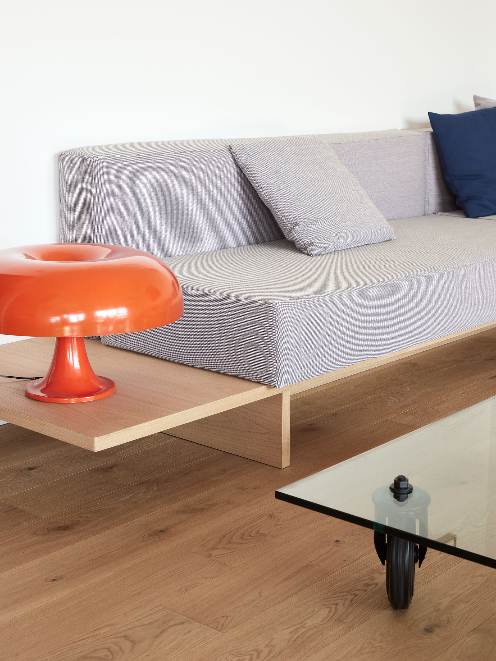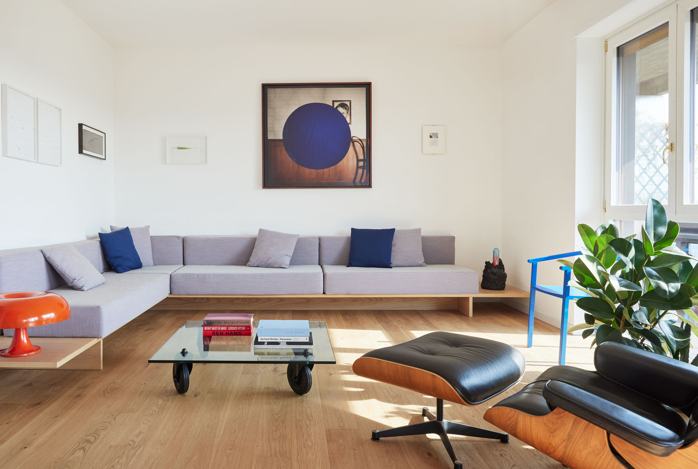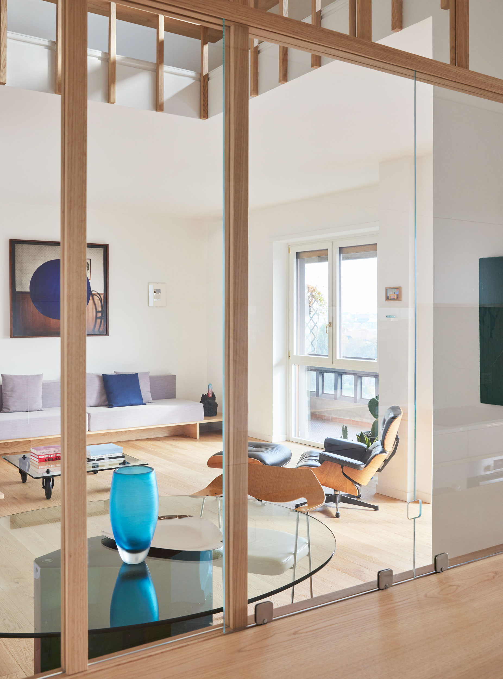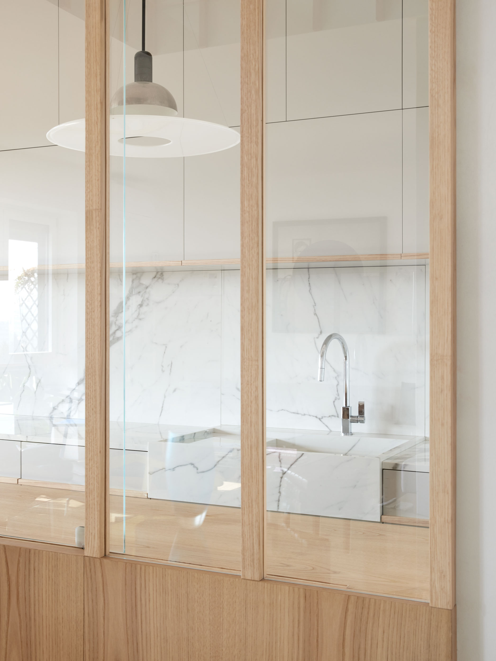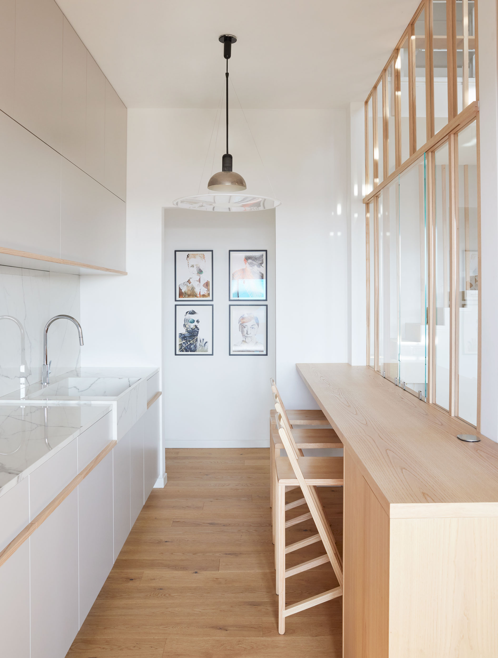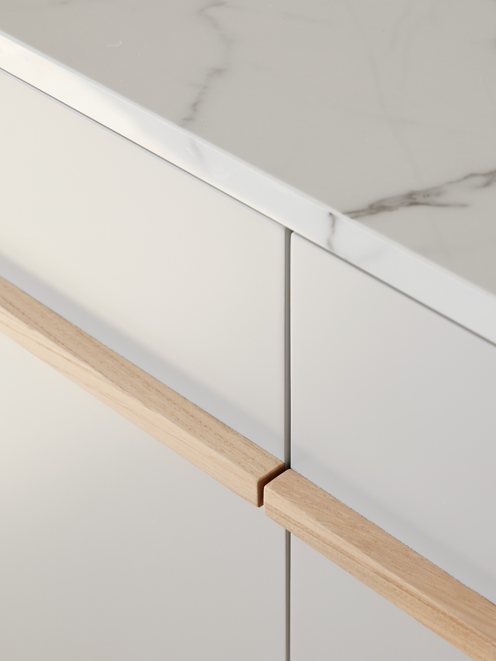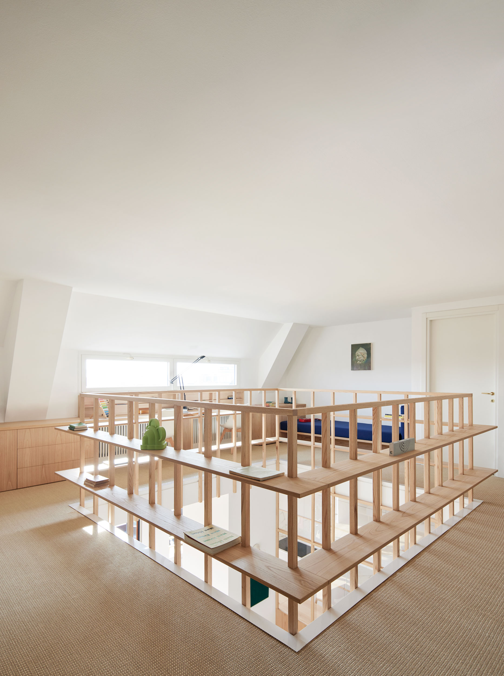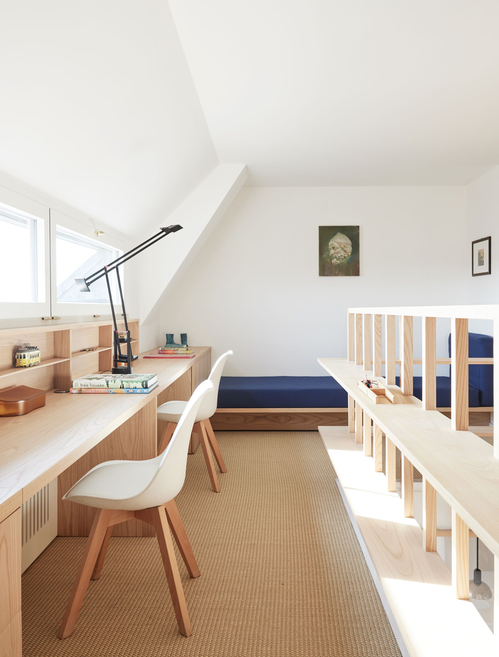Apartment in Città Studi is a minimal home located in Milan, Italy, designed by Giacomo Moor. In the Città Studi neighborhood, a 1970s apartment building by architect Giovanni Mistretta has been thoughtfully updated with a minimalist approach to interior design. The renovation introduces a cohesive visual and spatial connection between the apartment’s two main environments, achieved through a functional and streamlined chestnut wood grid. The grid serves multiple purposes within the living space, acting as a structural frame for a large window that connects the dining room and kitchen. Along the staircase, it transitions seamlessly into a handrail, and on the upper floor, it transforms into a versatile balcony equipped with shelving. The kitchen boasts a subtly integrated design featuring a prominent Dekton sink and custom chestnut handles that echo the same design language as the rest of the furniture. This understated integration allows the kitchen to blend harmoniously with the surrounding space.
Opposite the window, an elevated wooden platform serves as a sofa, alternating between Kvadrat fabric-upholstered seating and supportive surfaces. This unique design element provides both comfort and functionality, while also enhancing the apartment’s minimalist aesthetic. The upper floor functions as a transitional space between the communal areas and the sleeping quarters. It has been designed as a spacious studio, complete with a full-wall desk that includes built-in drawers. This workspace intersects with a custom daybed, offering a cozy spot for relaxation or impromptu guest accommodations. Through intentional design choices and an emphasis on minimalist aesthetics, this Città Studi apartment renovation expertly blends form and function, while preserving the architectural heritage of the original 1970s building.
Photography by Omar Sartor
