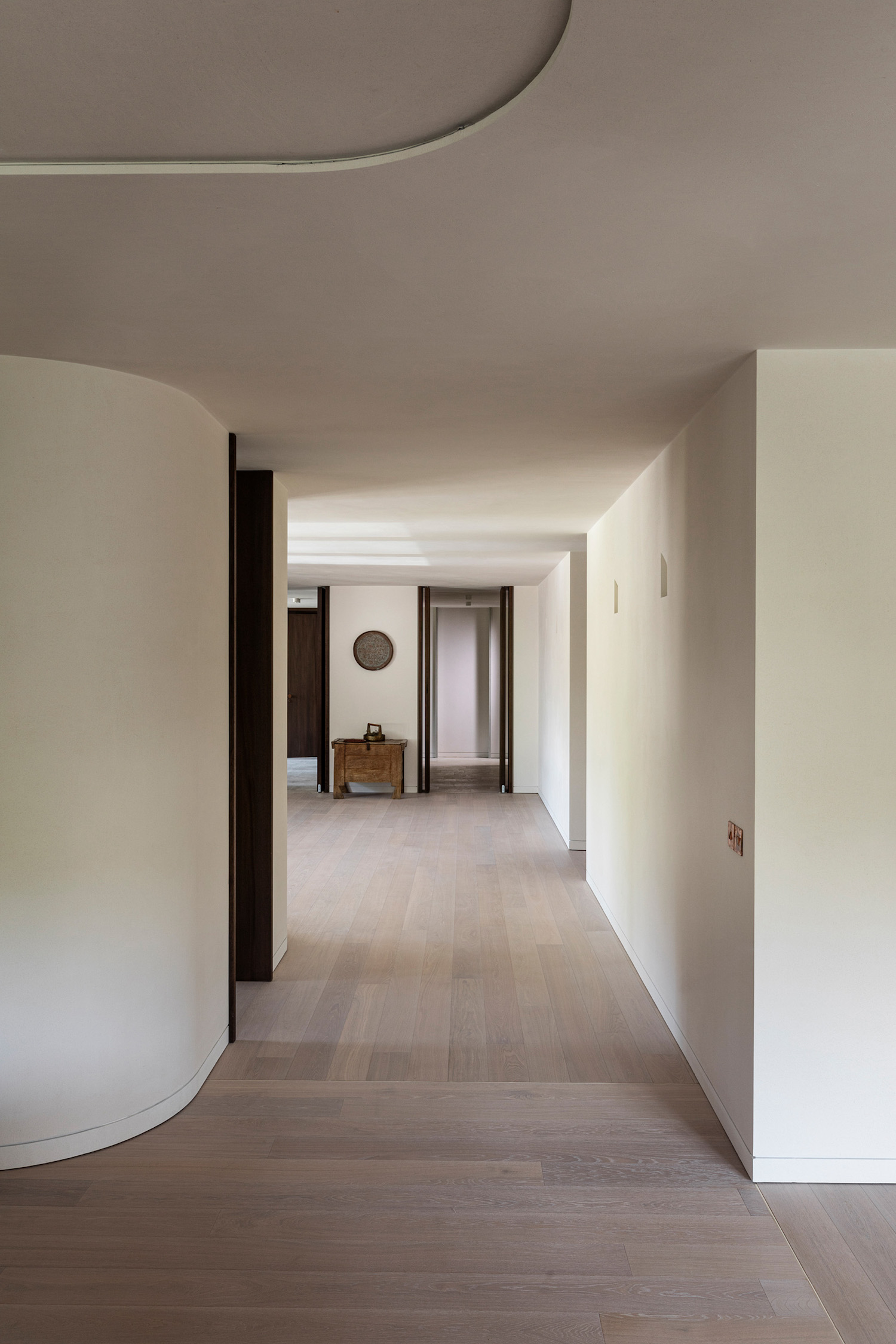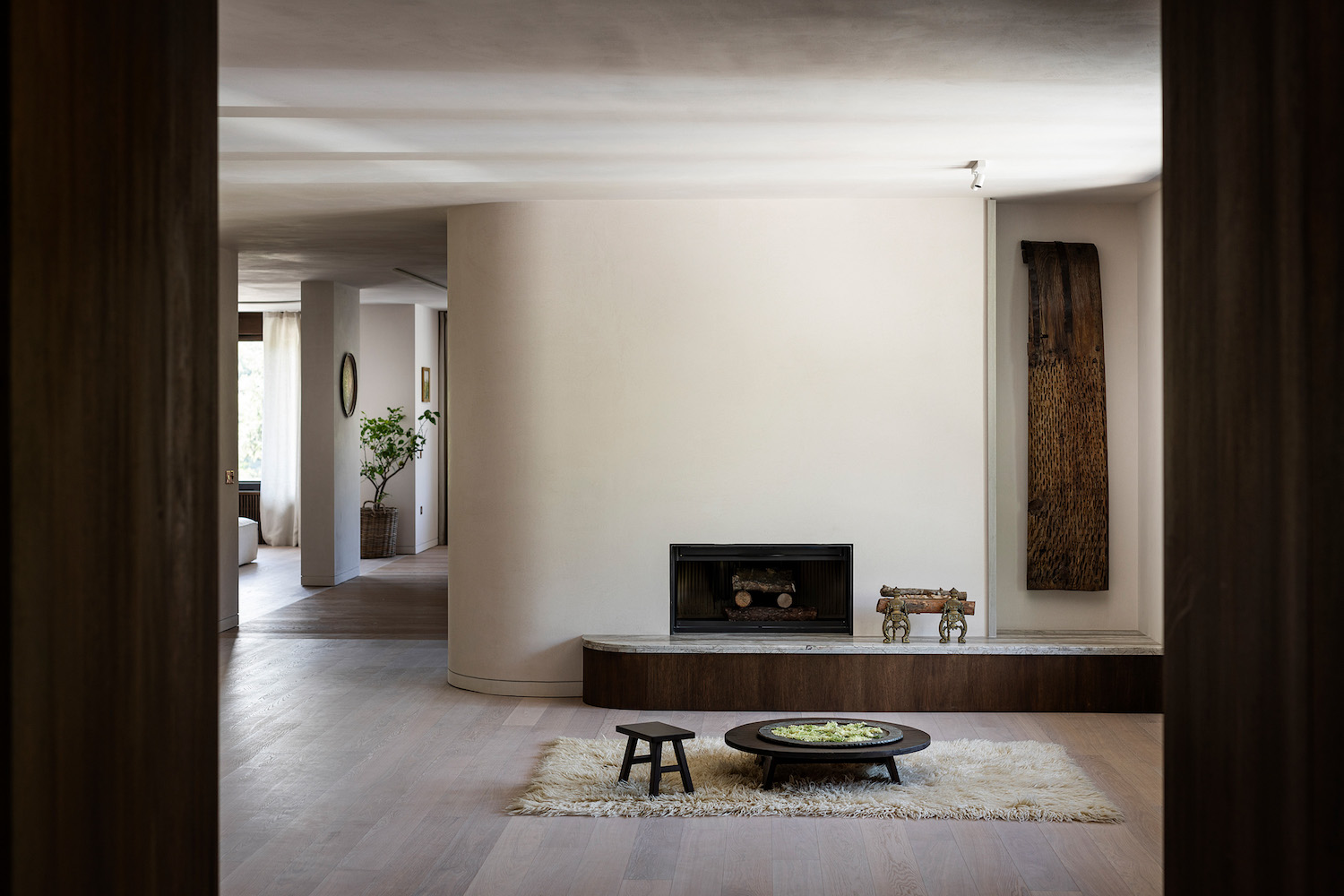Apartment M is a minimalist apartment located in the Rhodope Mountains, designed by Atelier IA. One of the defining features of the apartment is its strategic use of sightlines. Carefully planned visual axes allow for unobstructed views across the entire space, stretching from the east to the west façade and extending southward toward the mountain vistas. The project aims to blend traditional Rhodope architectural elements with modern design principles. This is achieved in two ways: spatial configuration and material selection. The communal areas, including the foyer and salon—complete with a fireplace—as well as the open-concept living, dining, and kitchen areas, evoke the spirit of historic Rhodope dwellings.
Meanwhile, the more compact bedrooms offer a private retreat. Materially, the apartment leans toward natural elements. Local artisans have crafted solid wooden doors and windows, and the walls and ceilings feature fine plaster finishes. The flooring combines natural parquet and stone, sourced directly from the Rhodope Mountains. In the kitchen and bathroom, quartzite countertops add both beauty and durability. Copper elements, which will acquire a natural patina over time, are integrated into the interior design to further the connection to local materials.
The lighting scheme is intentionally subdued. In a nod to 19th-century Rhodope architecture, certain features like illuminated wall niches replicate the feel of natural illumination and ventilation, enhancing the home’s serene atmosphere. In addition to these architectural details, the space is adorned with objects and textiles specific to the Rhodope region. Removed from their original agricultural context, these elements act almost as “raw sculptures,” serving to bridge the past and present within the confines of the apartment.









