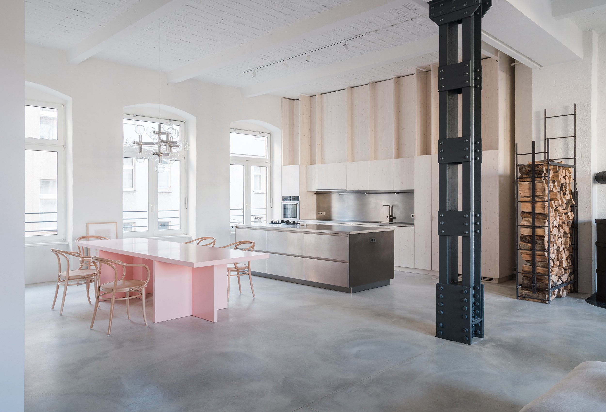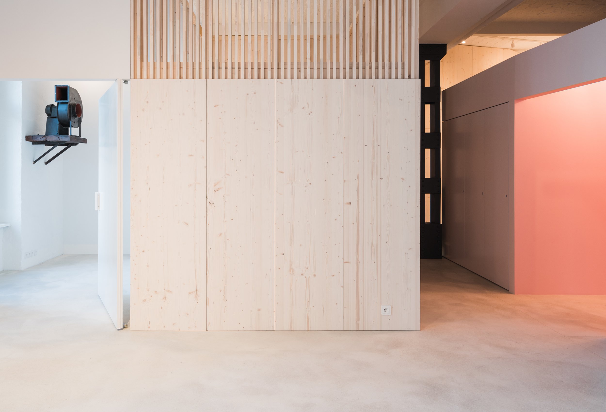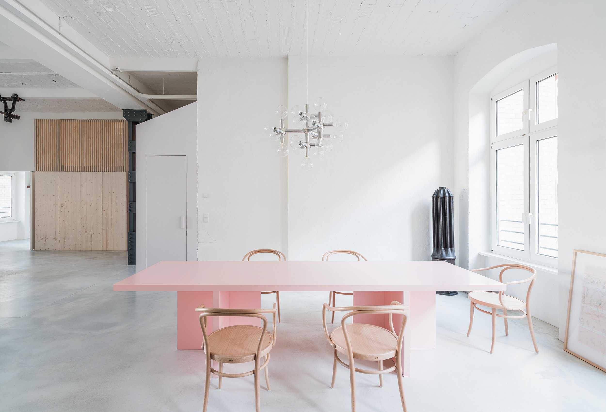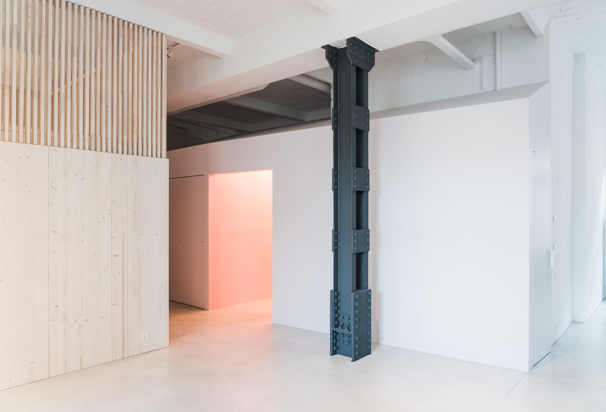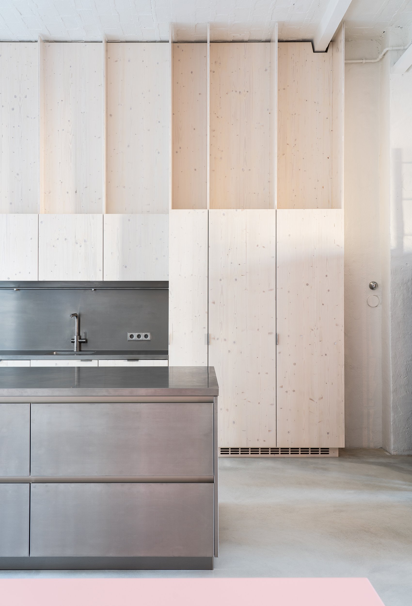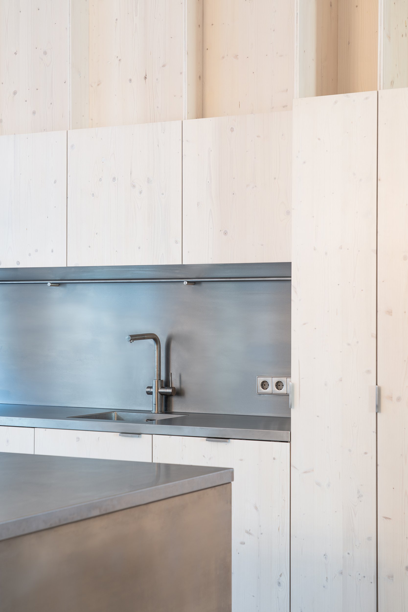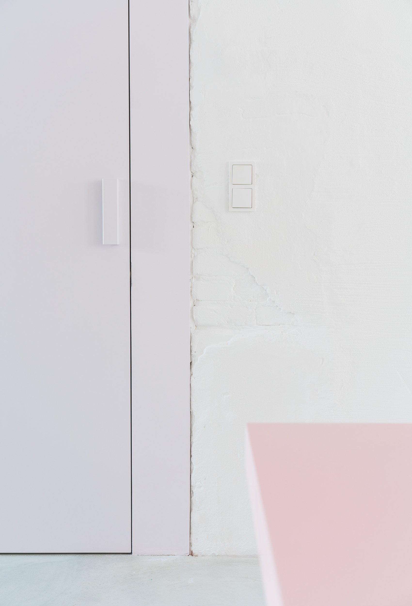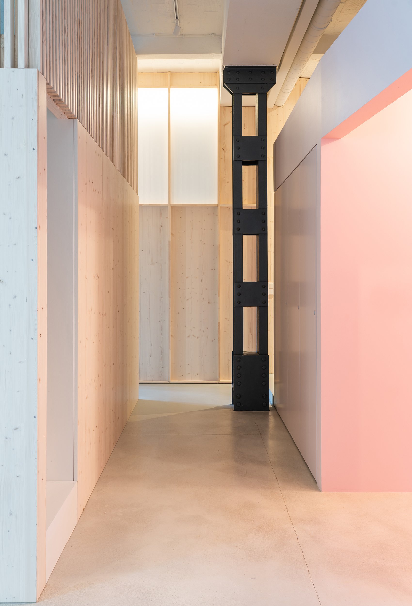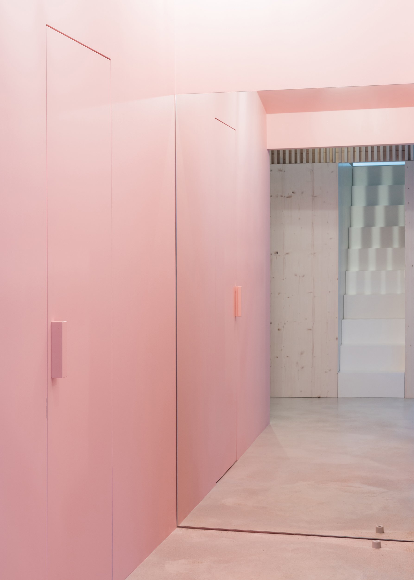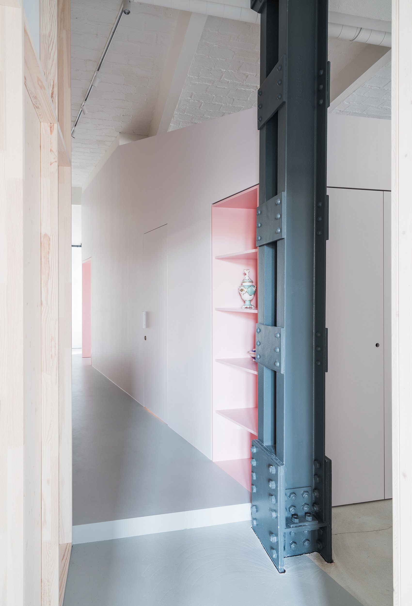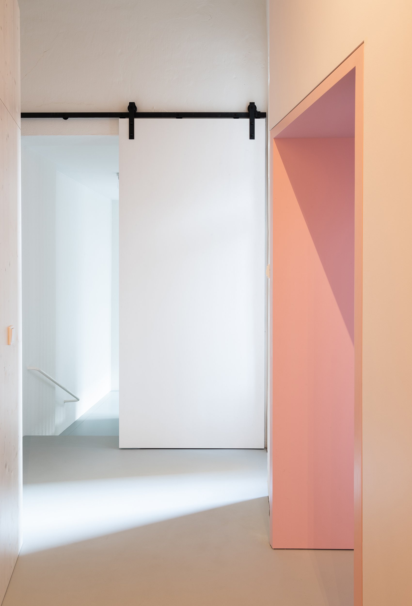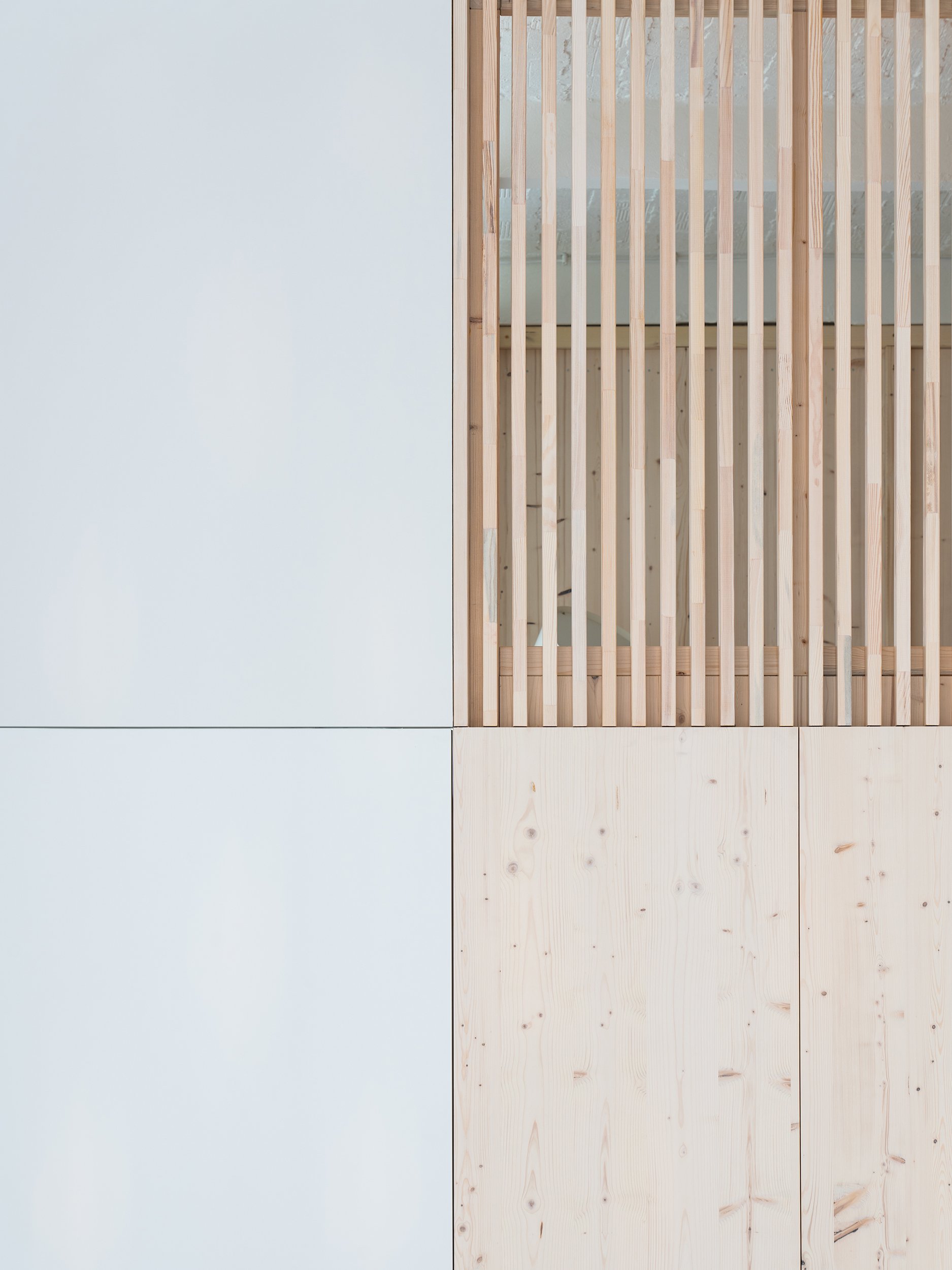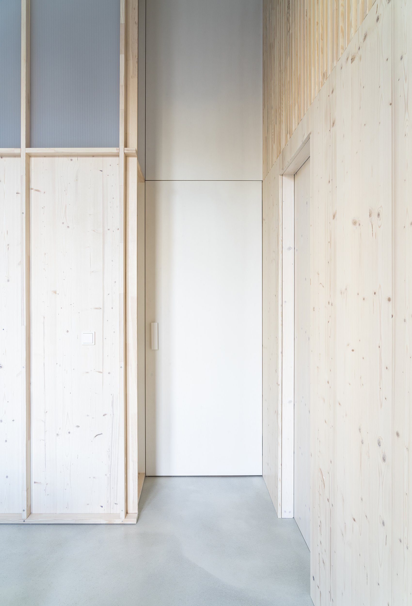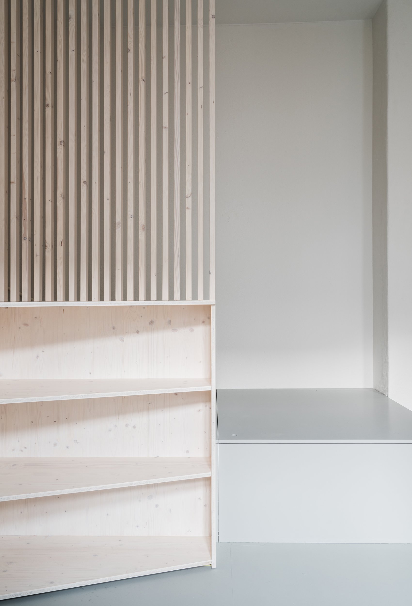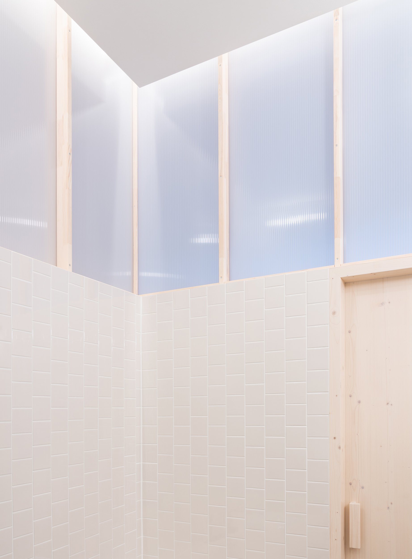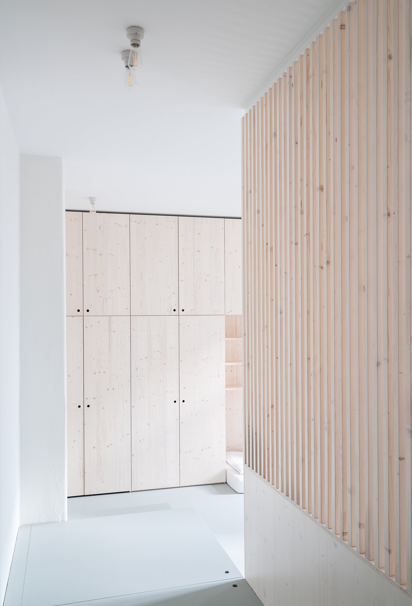Apartment SCH52 is a minimal apartment located in Berlin, Germany, designed by BATEK ARCHITEKTEN. This project was about converting a classic factory floor in Berlin-Kreuzberg into a loft apartment for a family of five. There should be spaces for retreat without affecting the generous impression of the open space. The core of the concept is therefore a group of boxes that were placed on the 240 square meter floor as a house-in-house construction. The apartment is divided into two zones: on one side of the entrance there is an open space that includes the kitchen, dining area and living area.
On the other hand, there are more private uses such as studios, bedrooms, bathrooms, dressing rooms and guest rooms, housed in the custom-made boxes. Important: The boxes do not all reach the ceiling. The interior design keeps a distance not only spatially, but also materially: The boxes are made of white-stained spruce and polycarbonate multi-skin sheets. A dark shade of pink accentuates individual elements, while the existing brick walls and ceilings have been painted white. Remnants of the previous use were preserved, damage was not repaired – a finish that was too perfect would have damaged the industrial charm of the loft.
Photography by Marcus Wend
