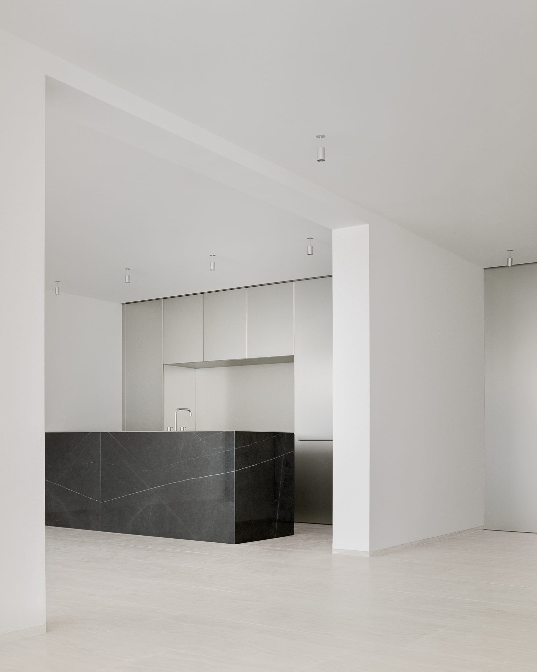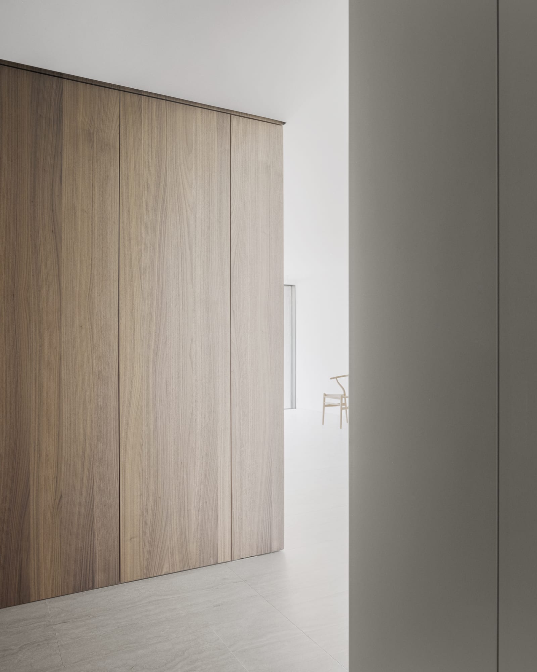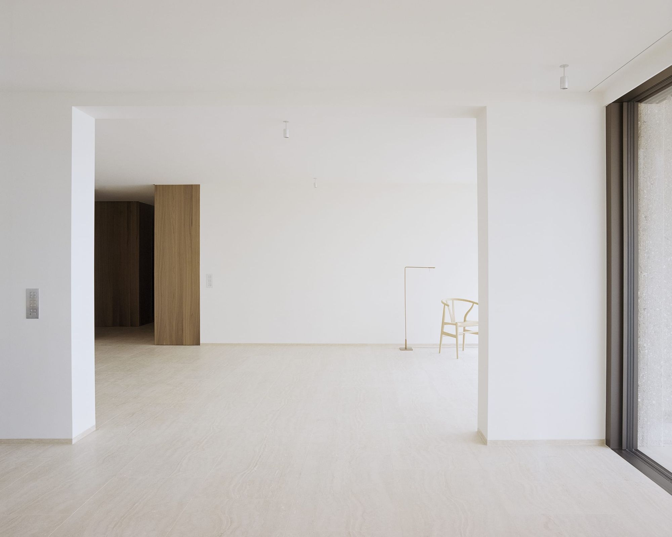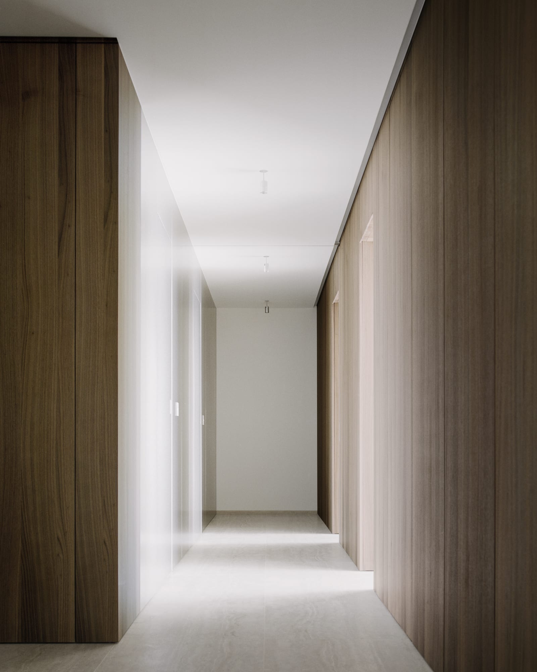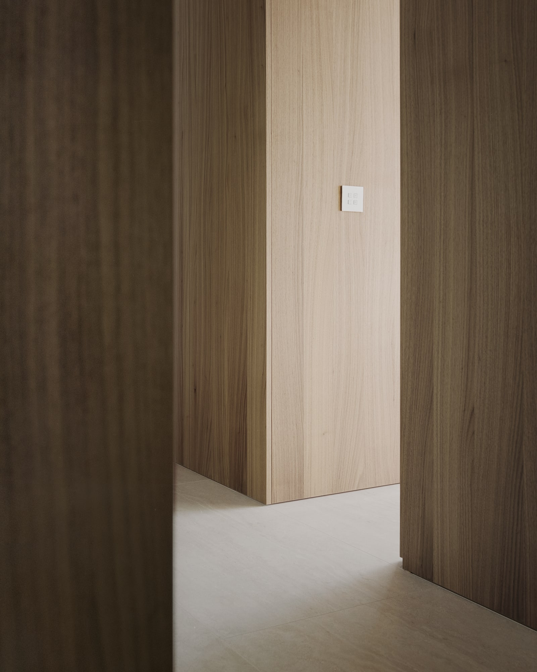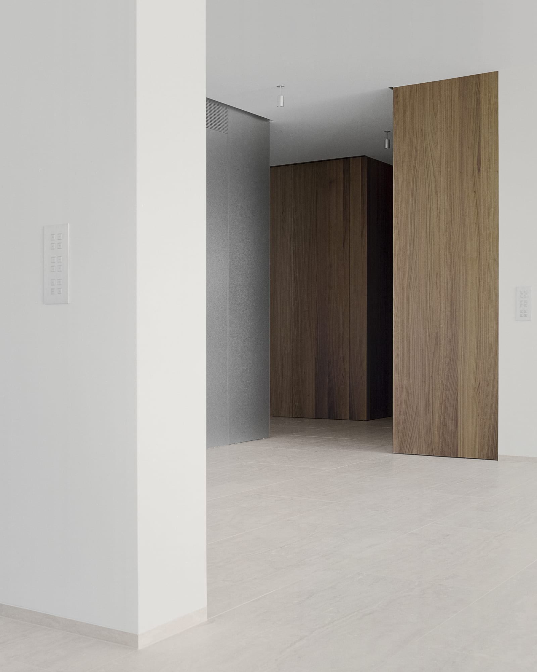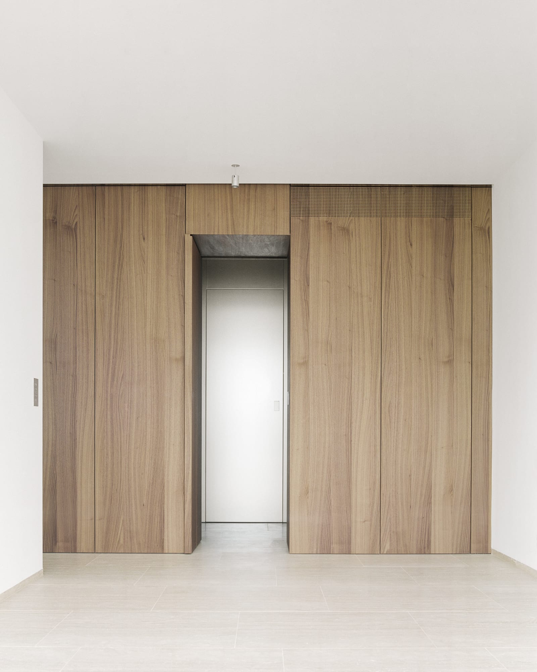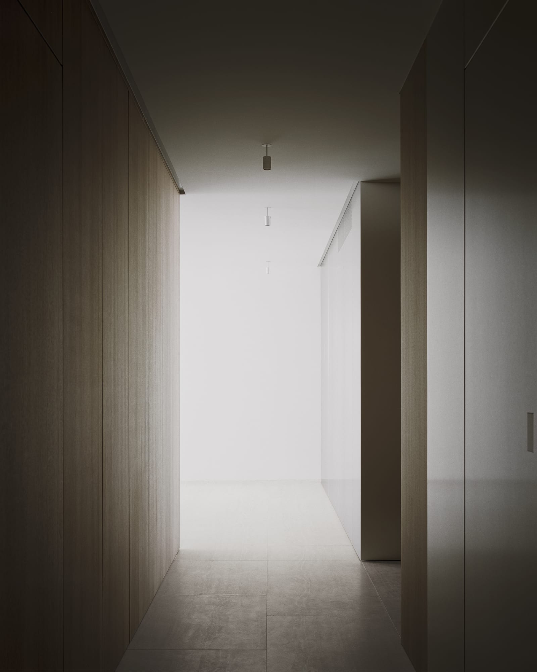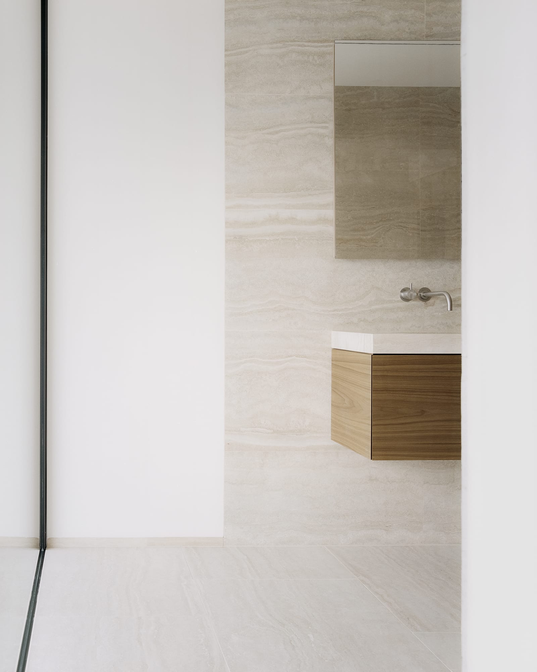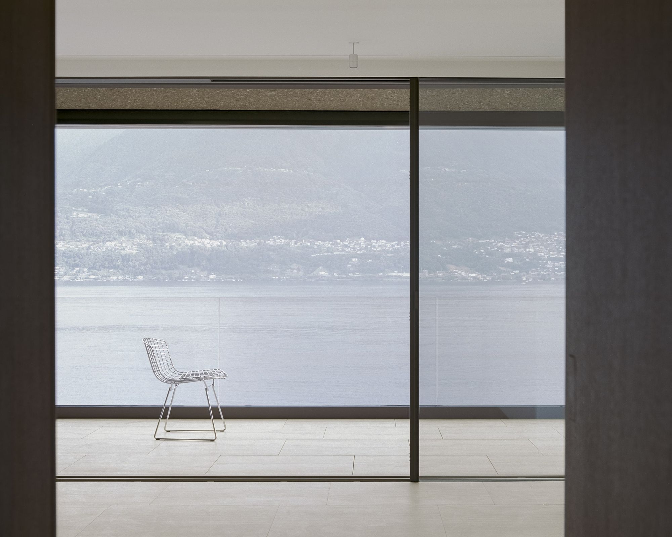Renovation in Rivalago is a minimalist house located in Minusio, Switzerland, designed by Bartke Pedrazzini Architetti. By juxtaposing contrasting materials and though an interplay of tactile and visual contrasts, the project creates new relationships that define hierarchies and rhythms between spaces. The silver tone of the stainless steel marks the functional spaces. These extend along the northern part of the apartment, establishing a relationship to the walnut wood wall that leads us through the noble spaces.
The travertine floor balances and harmonizes, giving the interior and exterior a feeling of uniformity. The stainless steel creates a play of reflections and movement that evokes a gentle and calm environment, where the visual connection with the lake is always present. The long walnut wall that divides and organizes the spaces becomes a guiding element within the project that also defines and engages with the different degrees of light.
The brown tone of the walnut wood and the diffusion of light on the wall give warmth to the atmosphere and evoke a feeling of enveloping softness. Living room and kitchen, previously separated by a load-bearing wall, are now united in a new and generous dimension. Through the presence of marble, the kitchen gains a sense of nobility.
The marble block facing the dining room is juxtaposed with stainless steel, a material that echoes functionality. The precision with which the project manifests itself is accentuated by the careful use of light fixtures as both punctual and linear elements that intersect within the space. The light becomes the fourth material and underlines the spatial hierarchy, strengthening the relationship between the parts.
Photography by Simone Bossi
