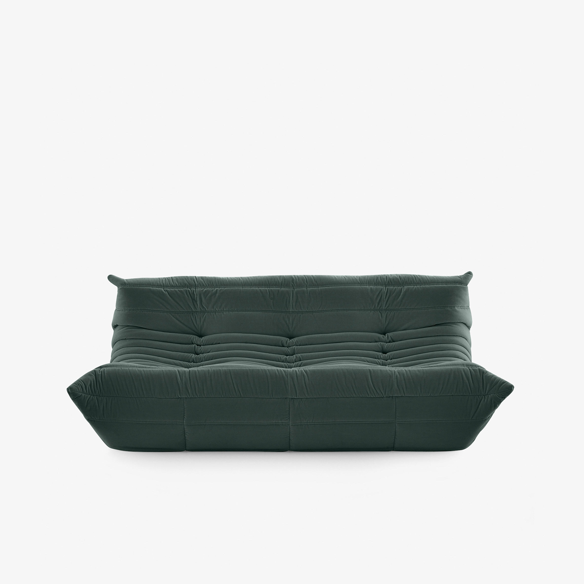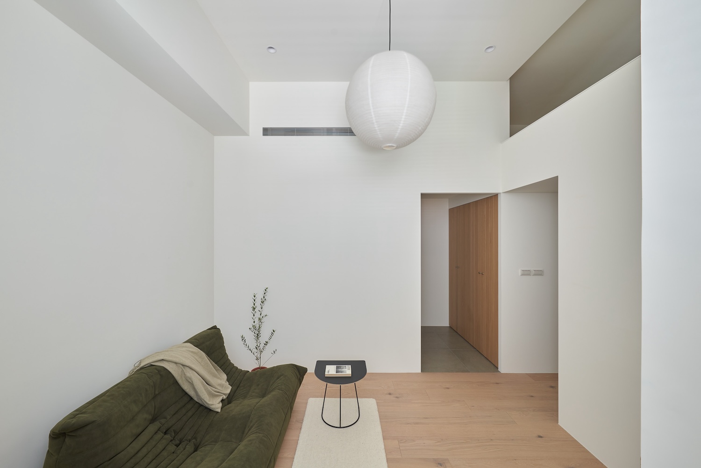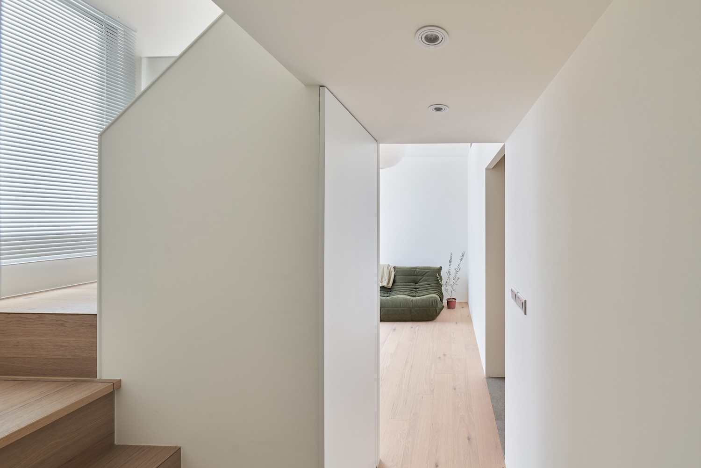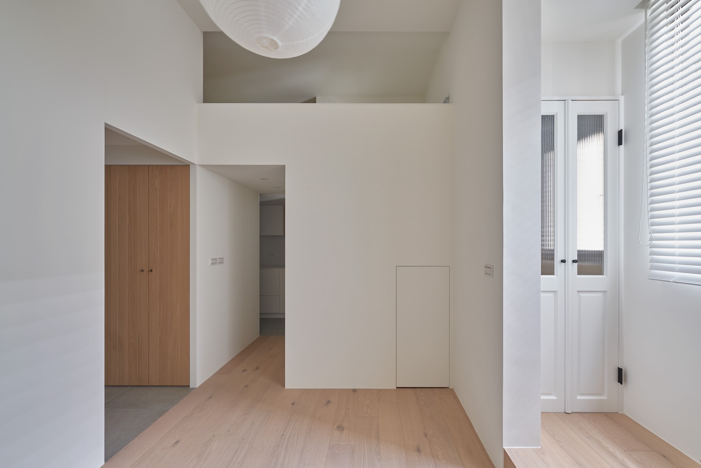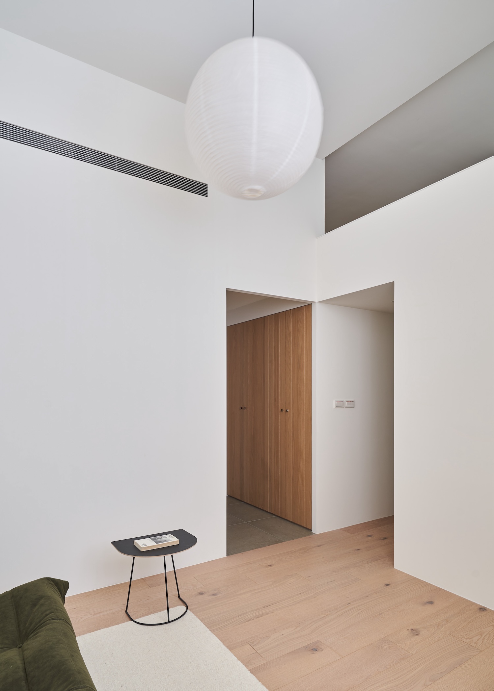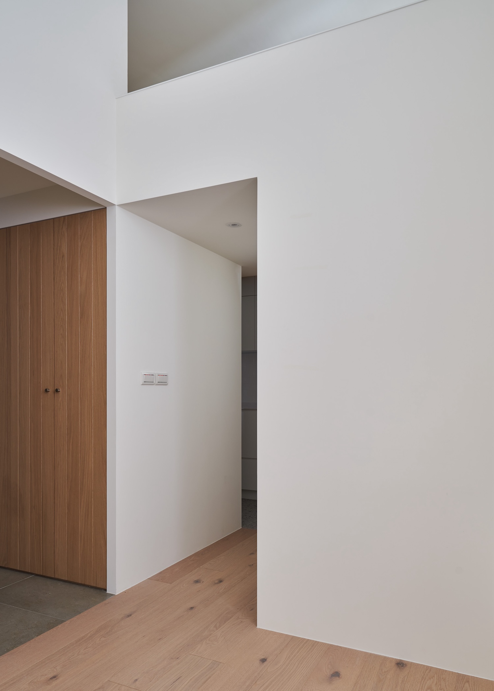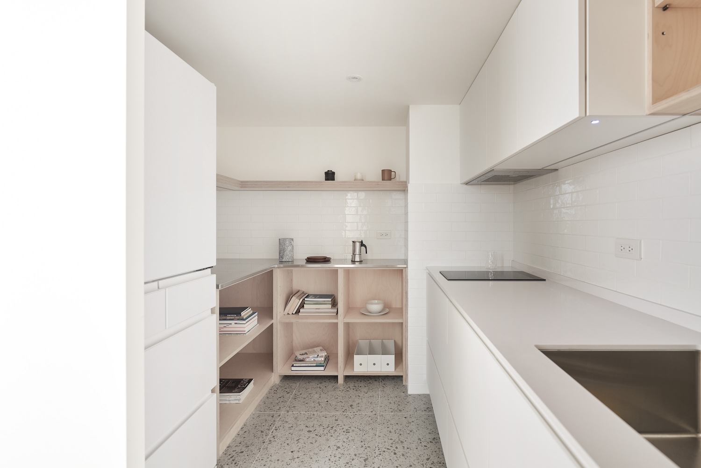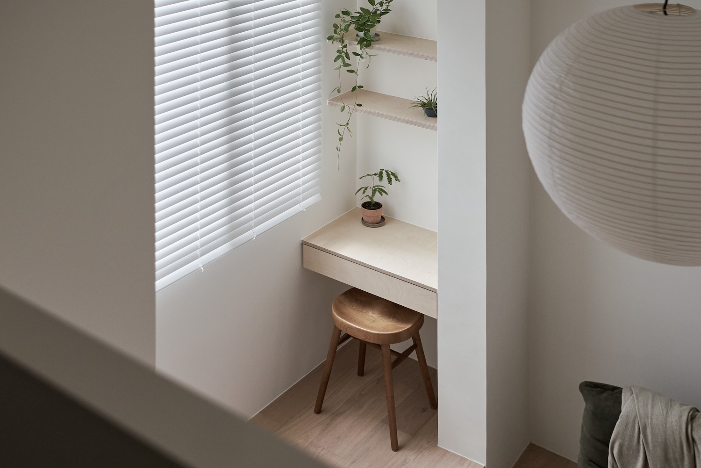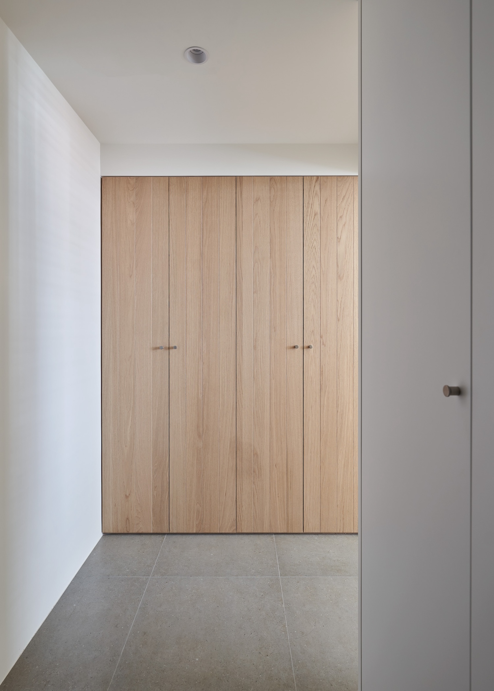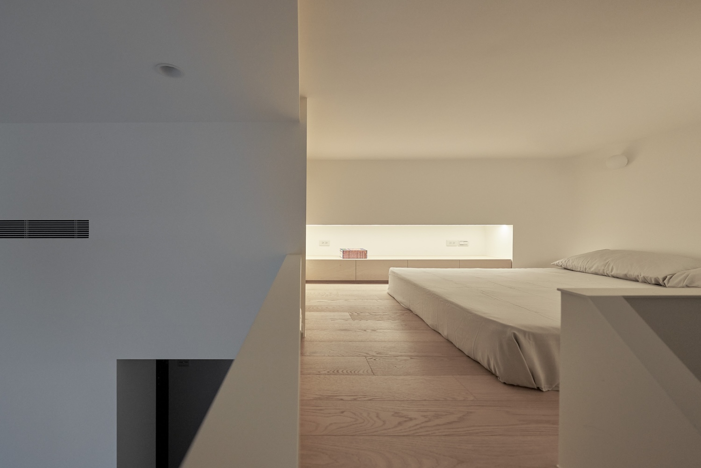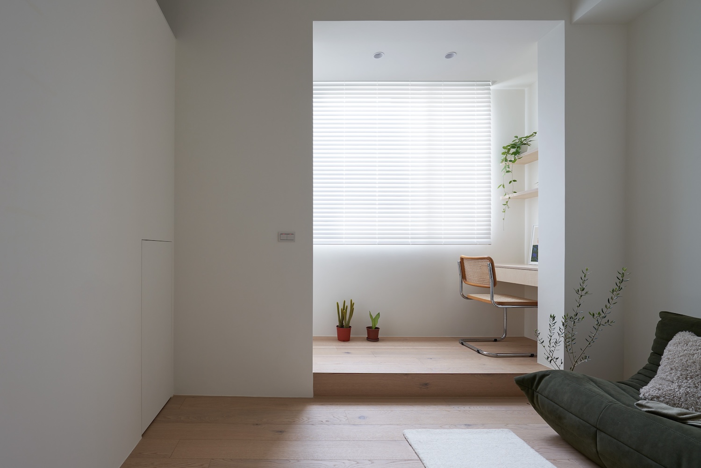Apartment Z is a minimalist apartment located in Taipei, Taiwan, designed by A Little Design. Upon entering, residents are greeted by a foyer that doubles as a dressing room, complete with ample storage for outdoor clothing and shoes. Closets on either side provide abundant storage for the two residents’ wardrobes. The central living area is both practical and adaptable. A small desk by the window offers a convenient workspace, while the TV wall, integrated into the staircase, faces the sofa. An adjacent blank wall serves as a projector screen, allowing for versatile use of the living space by simply repositioning the sofa.
The wooden staircase is ingeniously utilized for storage, featuring a closet, two drawers, a flap cabinet for large items like luggage, and additional hidden storage next to the TV. The kitchen, generously sized for this compact apartment, caters to the homeowners’ passion for cooking. The bathroom is designed with simplicity in mind, featuring a shower area separated by a thick wall with recessed shelves, and a full-length mirrored cabinet for storage. Ascending the stairs leads to the bedroom, where a double mattress rests. Beams and a row of drawers on one side provide storage, while smaller storage spaces at the foot and left side of the bed accommodate bedding and clothing.

