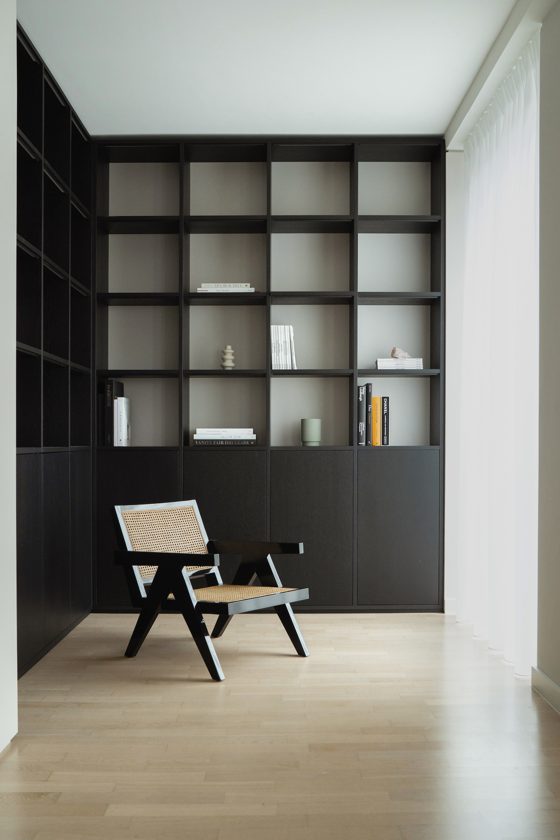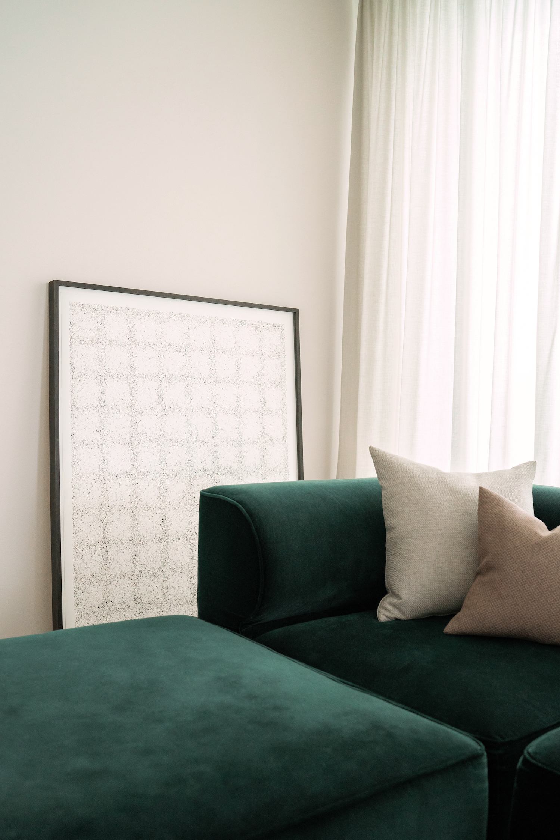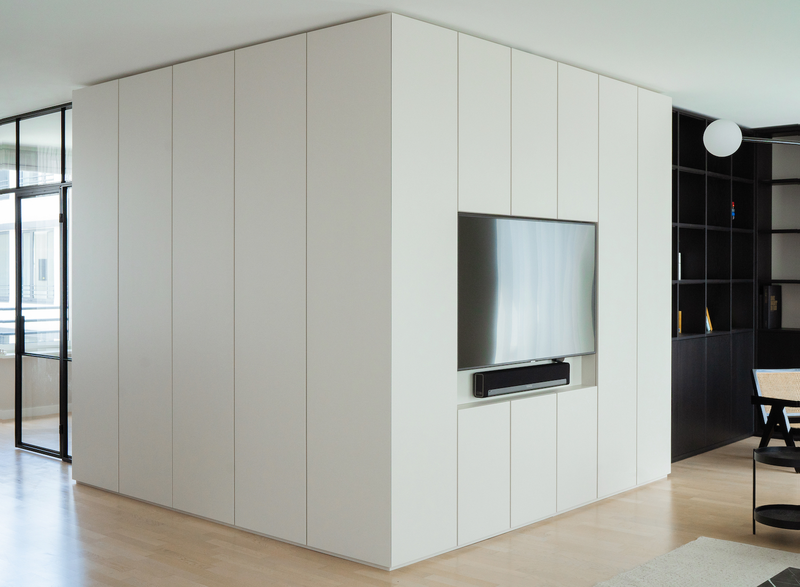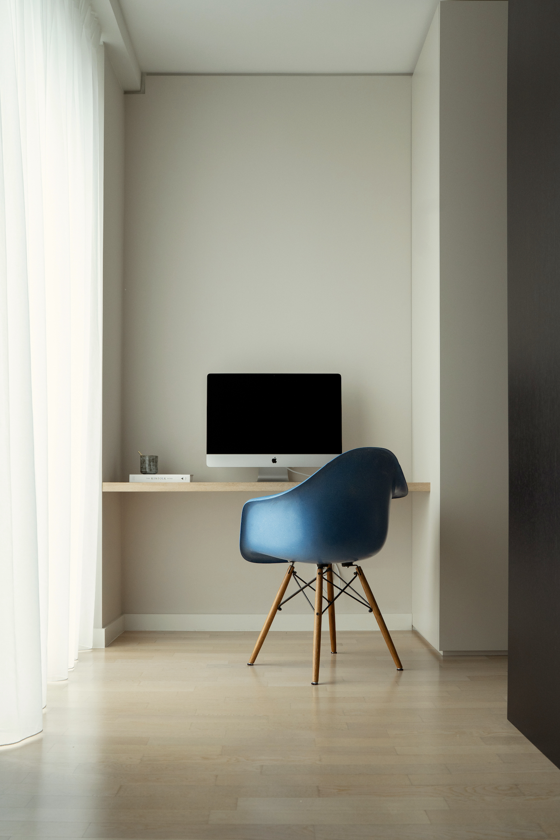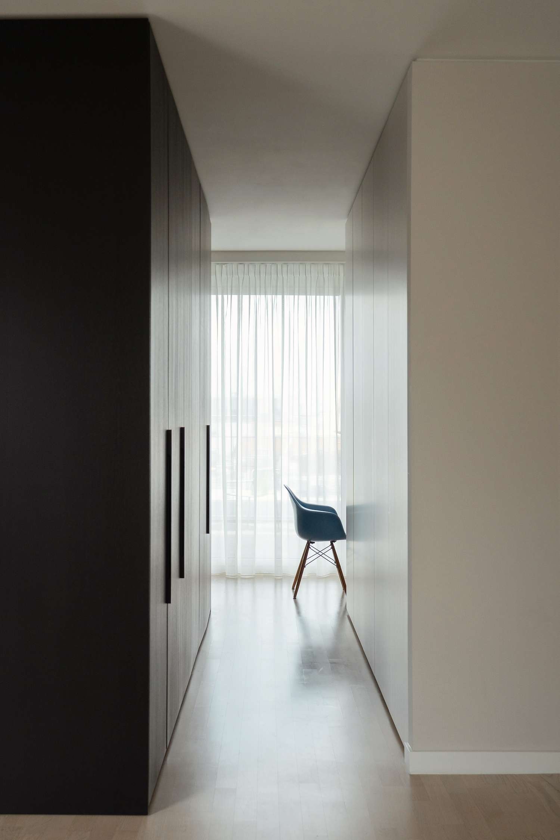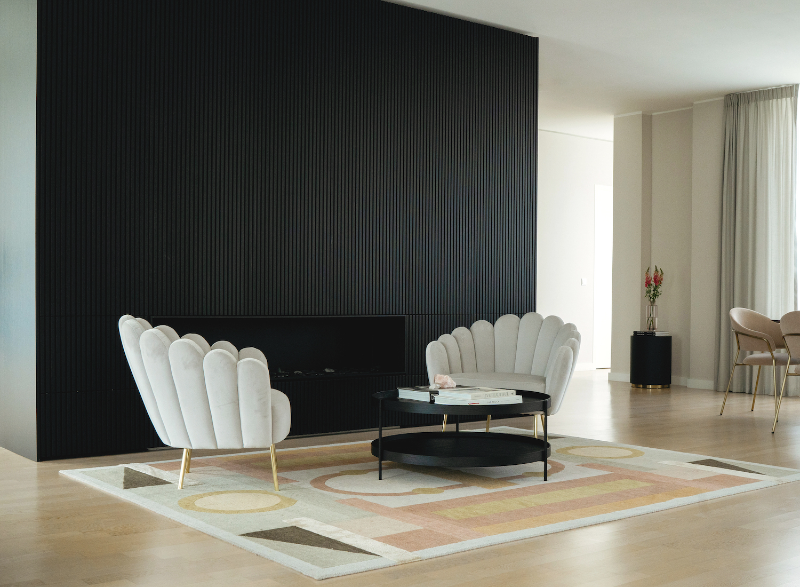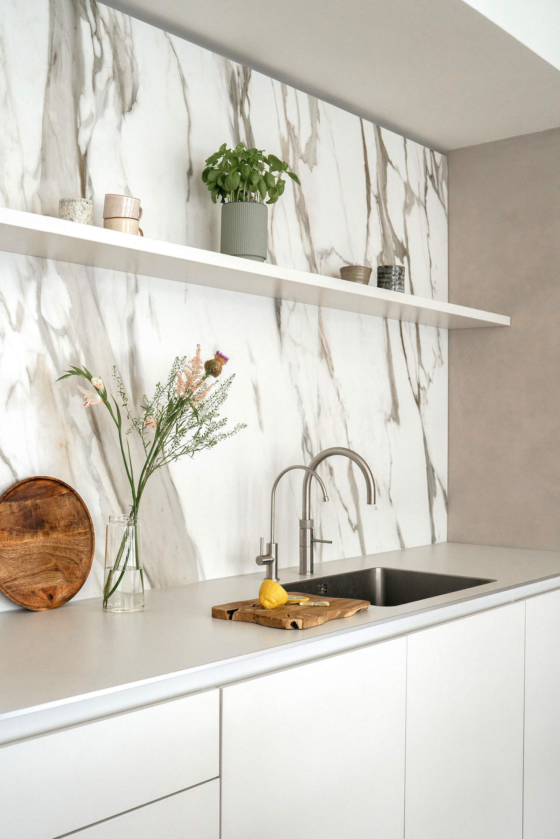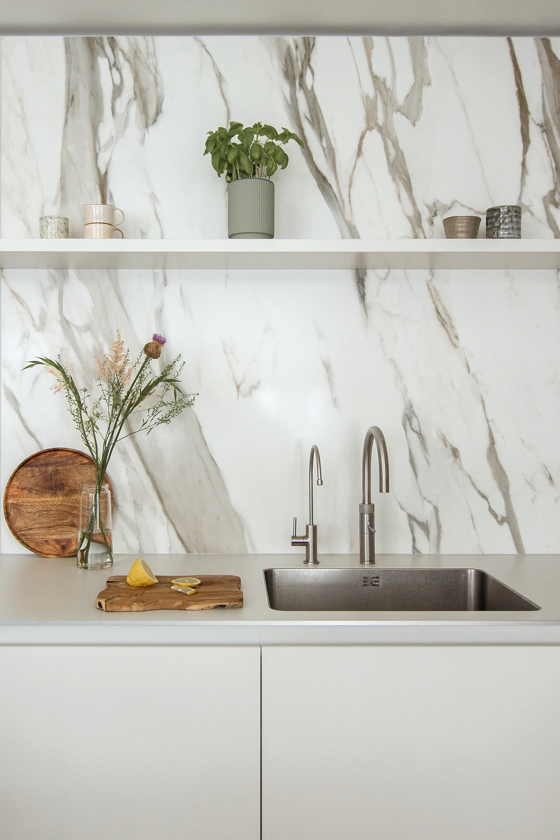AZ 18 is a minimal penthouse apartment located in Berlin, Germany, designed by Iwetta Ullenboom. Located in the heart of Berlin, the penthouse apartment was refurbished and redesigned to create a new home for a young family of three. Housed on the 8th floor of a modern apartment complex, facing the Spree and the vibrant Friedrichstraße, it is a calm and serene refuge from the hectic city centre. The concept for the space was to create a modern and refined interior filled with elegant elements, while maintaining both the comfort and functional aspects of the space. The open layout of the living area allows natural light to enter the space from opposite sides of the facade, which gives the apartment a spacious and bright feel throughout the whole day.
The first perspective that opens up while entering the apartment is a dining area defined by a composition of Michael Anastassiades spherical lamps suspended over a dark stained oval table. The heart piece of the living room is a monumental, floor-to-ceiling, wooden cabinet with a rippled front surface. The “box” houses an integrated fireplace and plenty of necessary storage. It defines the open layout of the space, with an inviting lounge area in the front and a hidden office area and the wardrobe at the back. The central position of the “box” enables circulation around all sides and conceals some structural elements of the building. The minimalist library on the opposite side of the room, built of the same dark moor oak, creates a counterpart to the central cabinet.
The initially open kitchen has been separated from the living area with a steel and glass room divider, which references the airy, loft-like character of the space. It allows the host, a passionate cook, to withdraw to her own workspace and keeps the light flowing between the spaces. A variety of high quality materials like moor oak, brass and marble, smoothly mixes with more casual textures of wicker and wool. The choice of materials plays with haptic and visual contrasts, for example pairing the soft, warm velvet sofa with the smooth and cold surface of natural stone. The handles of the wardrobes are made of untreated brass and are intended to mature together with the space by developing a unique patina over time.
The toned down and reduced color palette is complemented by thoughtfully chosen, eye-catching pieces like the emerald green couch and a colorful, hand knotted nepalese rug. The soft curves of the velvet lounge chairs and the rounded shape of the dining table create a contrast to the straight and orthogonal design of the custom-built furniture.
Photography by Sebastian Mowka
