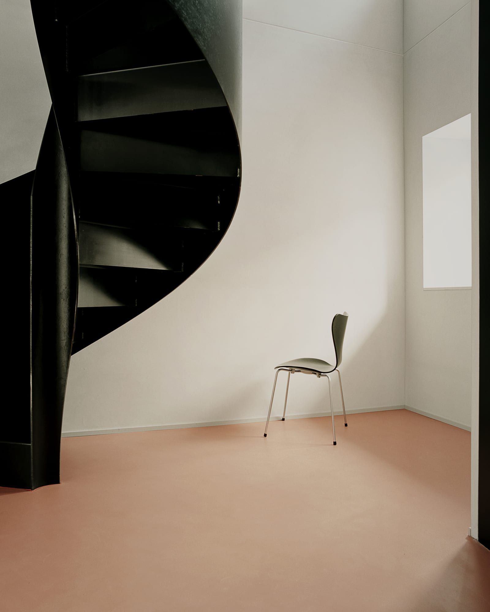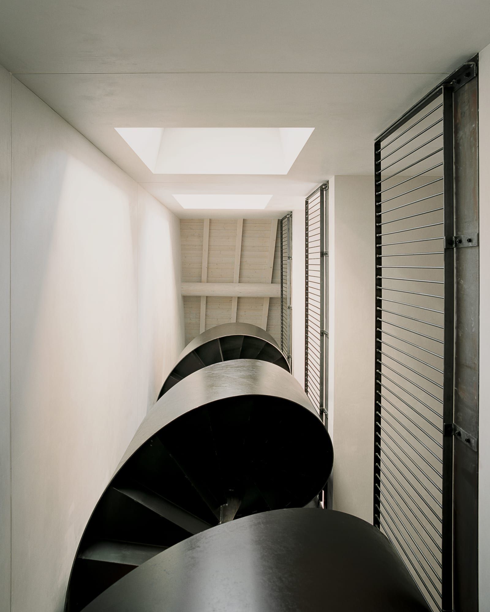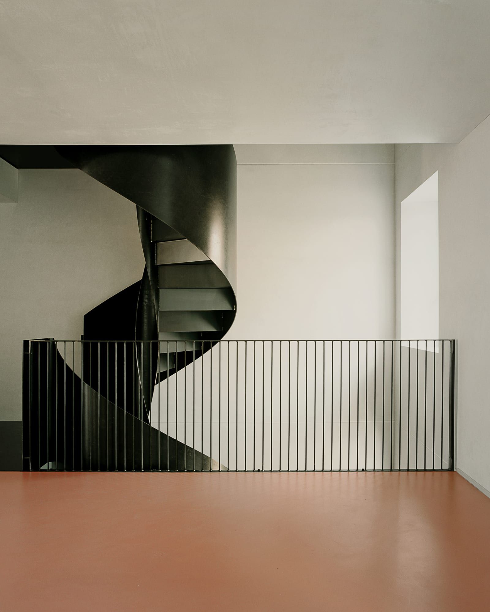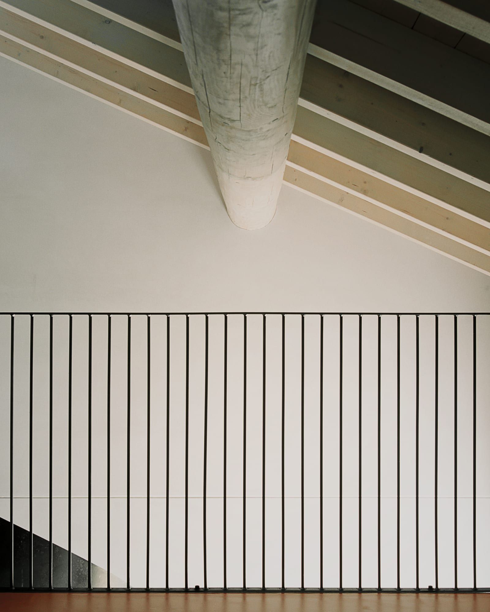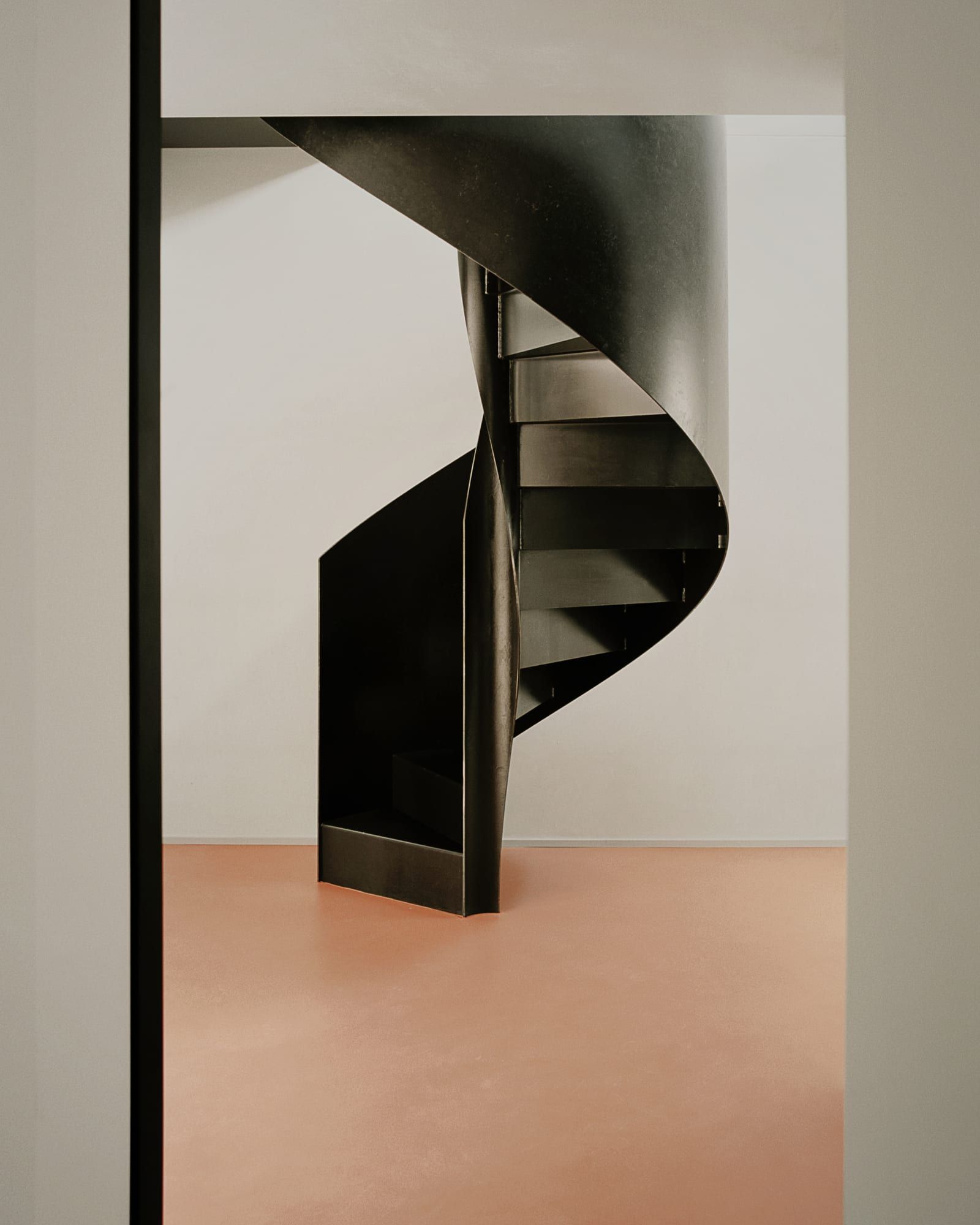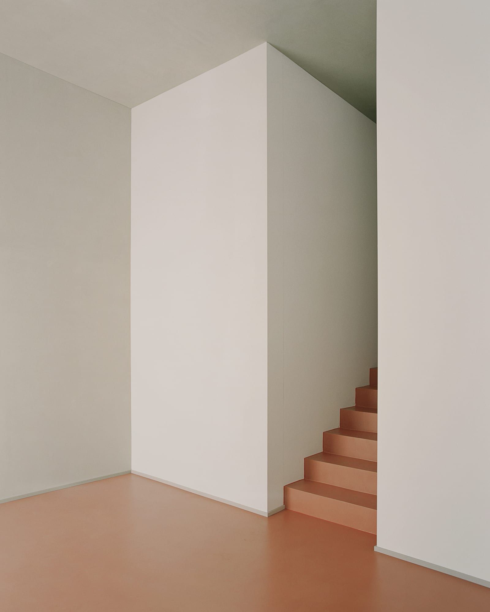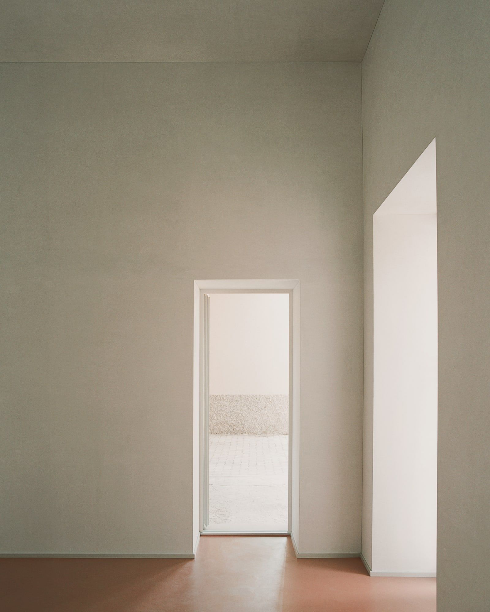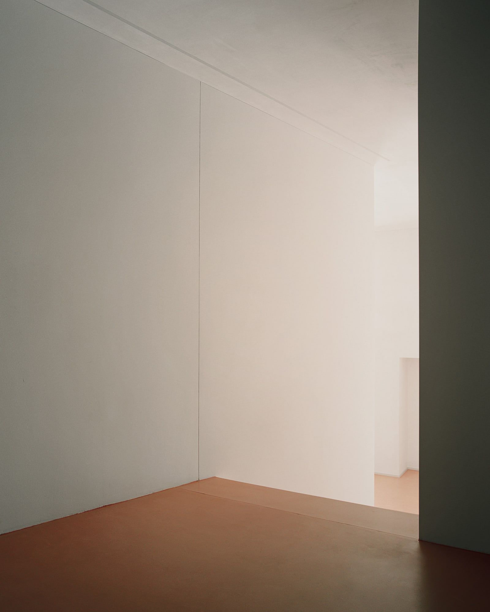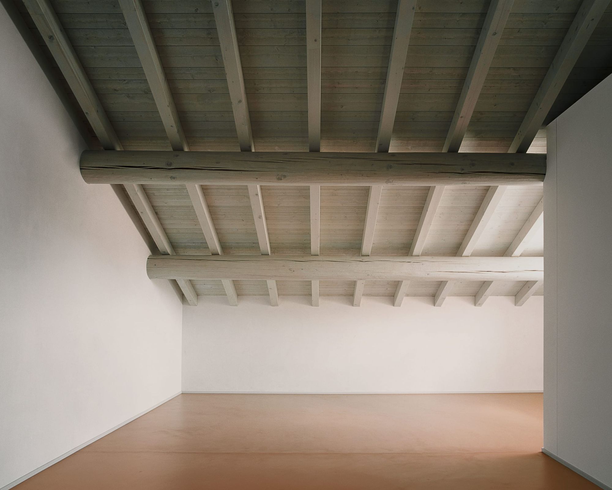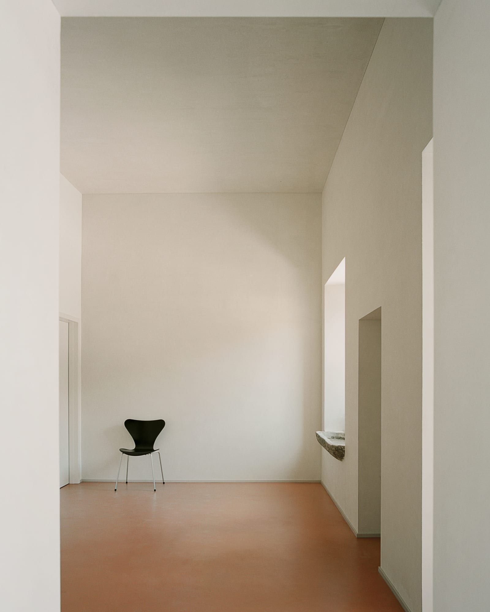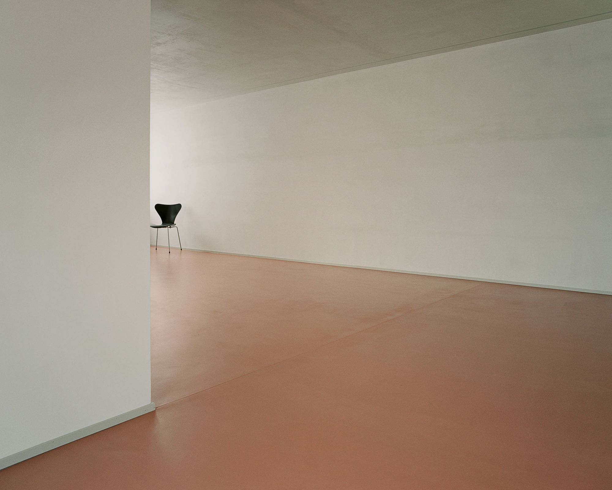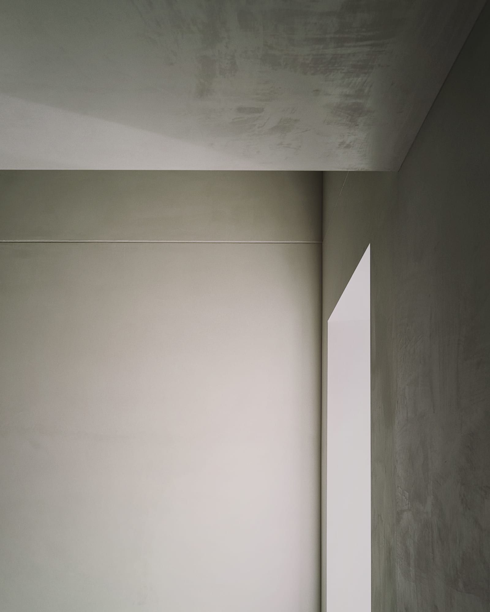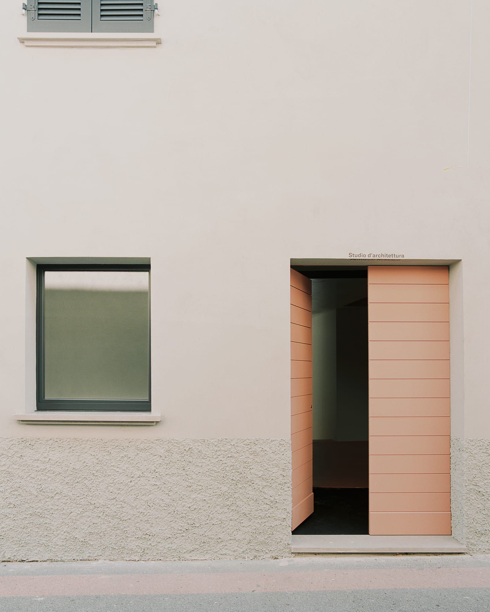Renovation of Robbiani Studio is a minimal renovation located in Rancate, Switzerland, designed by Ferruccio Robbiani Architect. The block building is located in the nucleus of the village of Rancate and houses an architecture studio. Built on four levels, it is characterized by mainly free spaces and a volumetric verticality accentuated by a metal spiral staircase. The floor made of red-tinted ciré beton underlines the presence of the adjacent roofs in bent tiles and tiles visible from the higher floors. The attic floor has an exposed wooden ceiling and houses a graphic studio. The building is located on a courtyard common to the buildings that surround it and draws from it the best features that make it particularly quiet.
Photography by Simone Bossi
