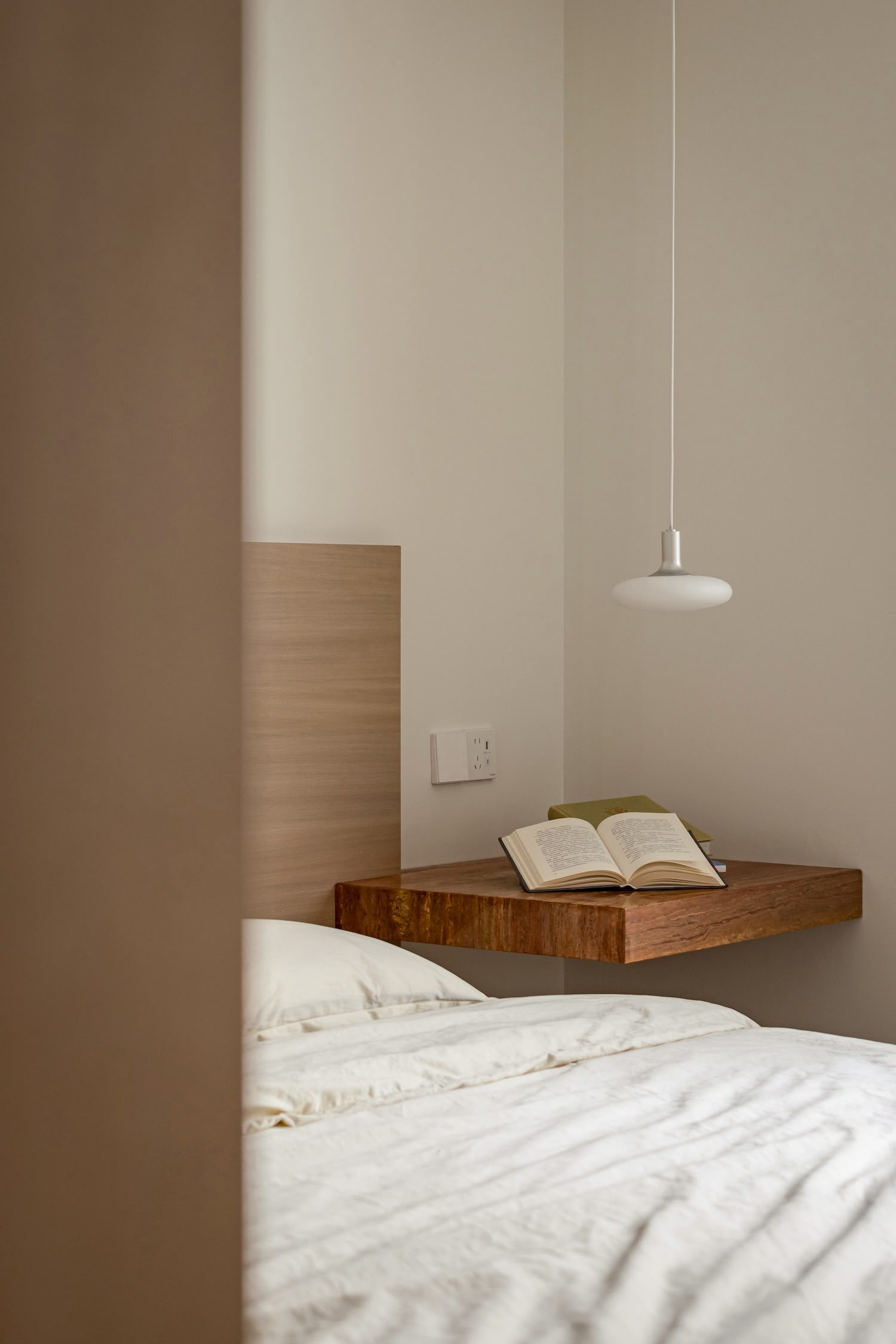Baiyun Renovation is a minimal apartment located in Guangzhou, China, designed by Huang Guangjian HGJ. In the corner of this young family’s newly redesigned home, a curved archway frames the transition between living and dining spaces, creating a moment of visual poetry that encapsulates the entire project’s philosophy. This thoughtful arc isn’t merely decorative—it’s functional storytelling, delineating dynamic and static zones while maintaining the open sight lines essential for new parents.
The merger of kitchen and dining areas represents a perfect synthesis of the minimalist log aesthetic these millennial homeowners cherish and the practical demands of caring for a four-month-old. The circular movement pattern designed throughout the space allows the couple to cook together while maintaining visual connection to their child—a choreography of family life enabled through deliberate spatial planning.
What makes this renovation particularly compelling is how it addresses contemporary living patterns through natural materials. The rustic marble surfaces provide a tactile connection to nature while remaining easy to clean—a consideration that speaks to both aesthetic preference and practical necessity. This balance between beauty and functionality echoes the work of mid-century designers like the Eameses, who similarly insisted that good design should serve family life rather than constrain it.
The elevated leisure area near the entrance demonstrates remarkable spatial efficiency, transforming what might have been merely transitional space into a multifunctional zone for work and relaxation. This area, connected visually to the living room through carefully positioned mirrors and a half-height TV wall, creates a coffee table moment that feels both intimate and expansive.












