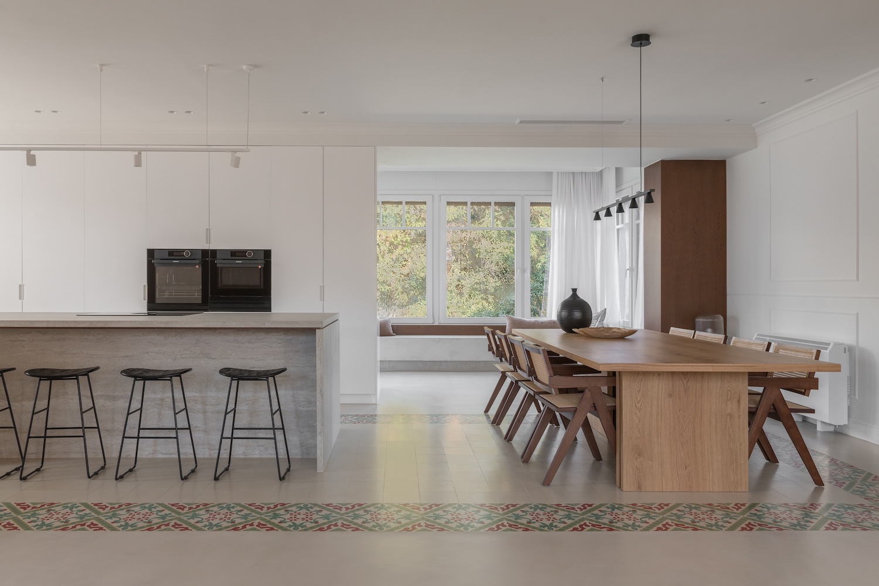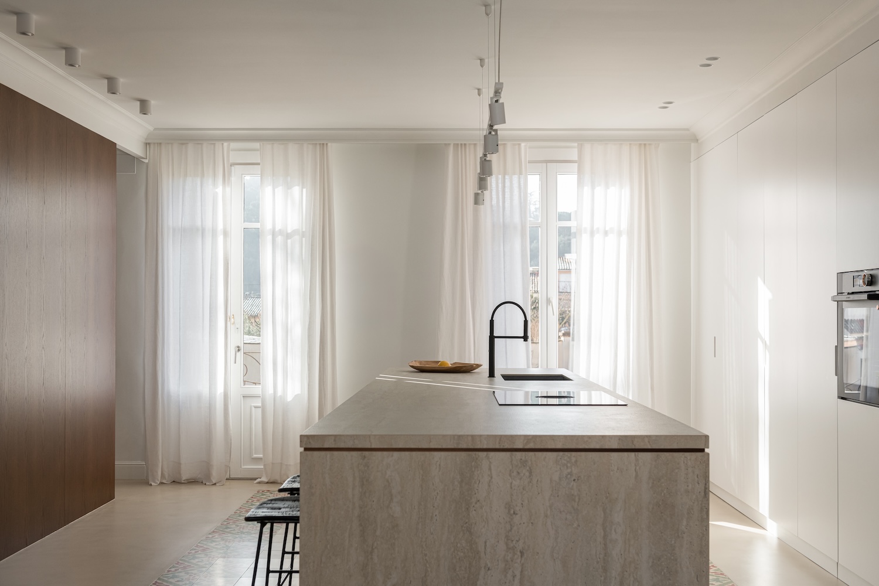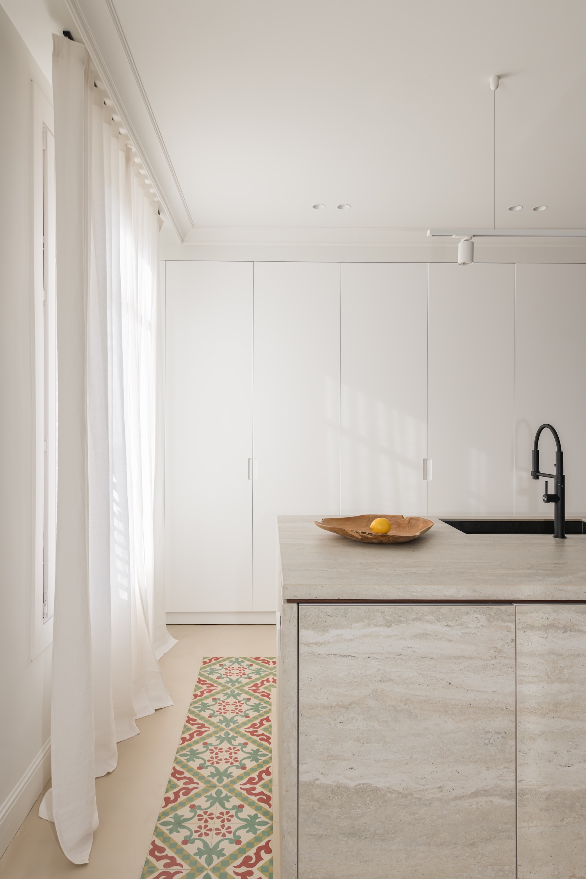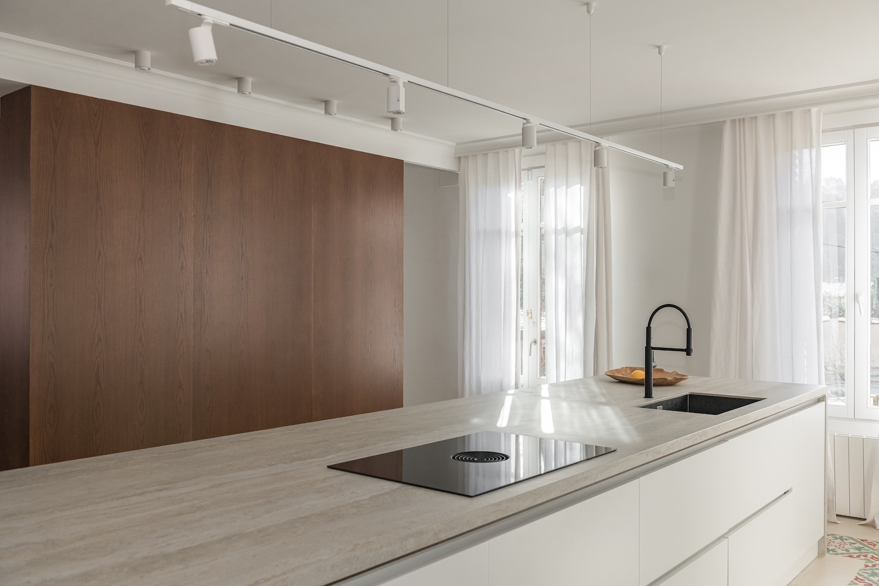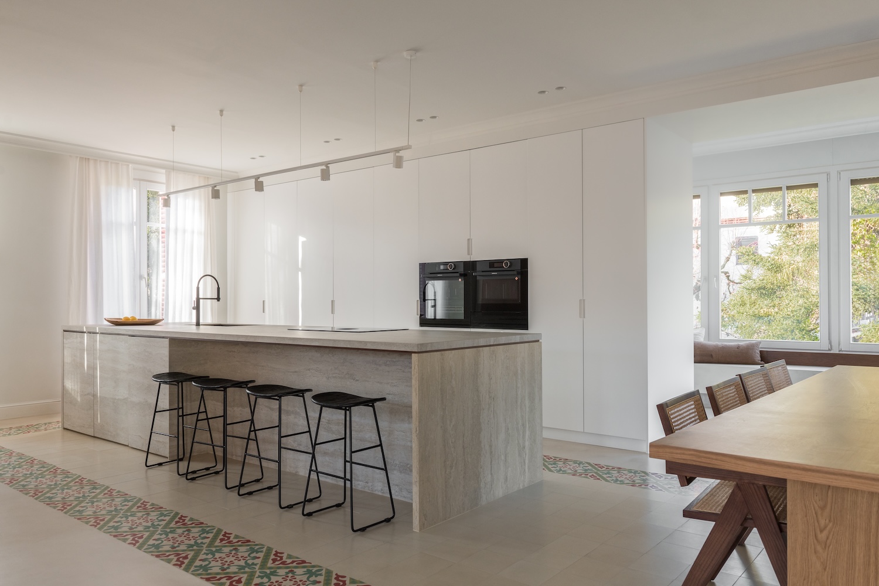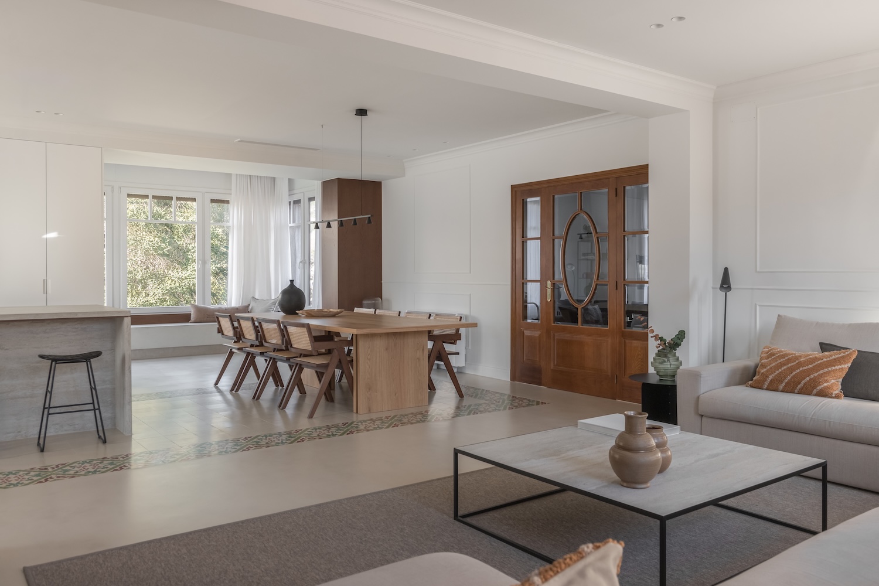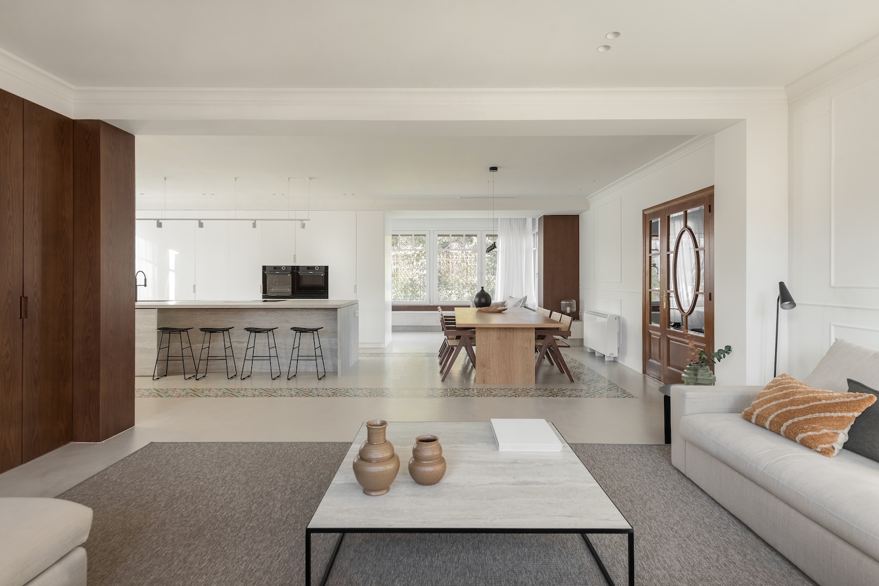Bellavista is a minimal home located in Barcelona, Spain, designed by Dröm Living. For a few moments each day, the boundaries between interior and garden seem to dissolve entirely, achieving exactly what the designers intended – a modernist space where inside and outside exist in continuous dialogue. This 102-square-meter space, the “planta baja” of Bellavista, demonstrates how thoughtful architectural intervention can transform not just physical space but the very experience of domestic life.
What makes this renovation remarkable is its fluid orchestration of transitions. The distribution plan prioritizes a natural flow between dining and living areas, creating what architects often call “programmatic transparency” – but here executed with a subtlety that belies the technical complexity involved. The large dining area opens seamlessly to the living room, establishing a social core that encourages the kind of casual interaction that defines contemporary Mediterranean living.
The material palette speaks to modernism’s enduring influence on Spanish design, but with a distinctly Catalan sensibility. Noble materials – likely local stone, wood with visible grain, and architectural concrete – provide textural depth while maintaining visual restraint. As in the best modernist traditions, these materials aren’t merely decorative but fundamental to how the space functions and feels.
“The integration of large windows not only allows natural light to enter every corner,” notes the project description, “but also establishes a continuous visual connection with the exterior, expanding the perception of space.” This approach recalls Josep Lluís Sert’s innovations in bringing Barcelona’s abundant natural light into architectural discourse, though here updated for contemporary sensibilities about indoor-outdoor living.



