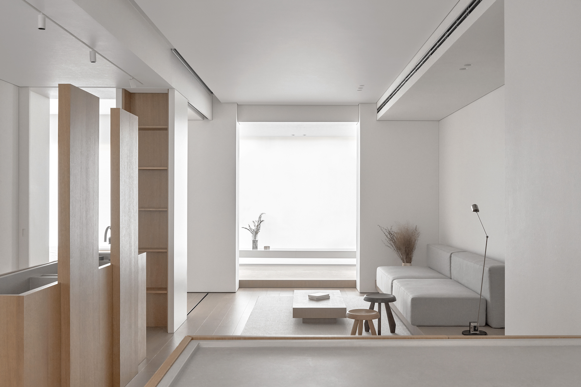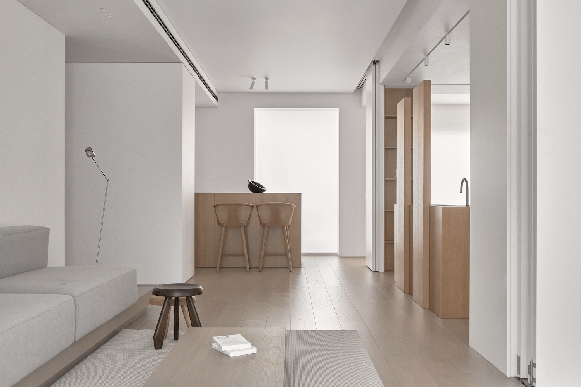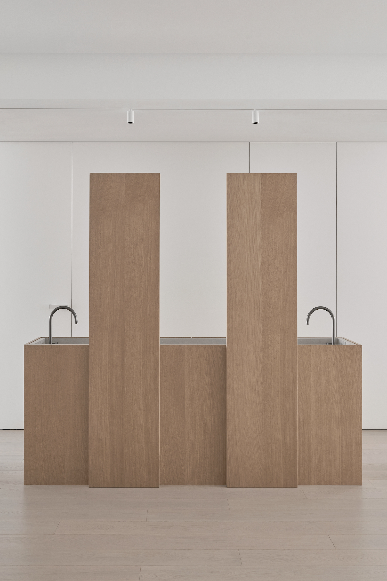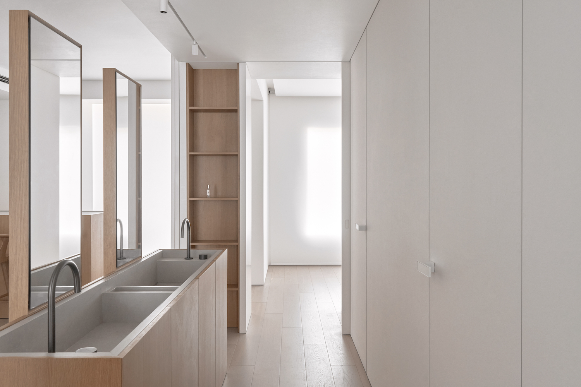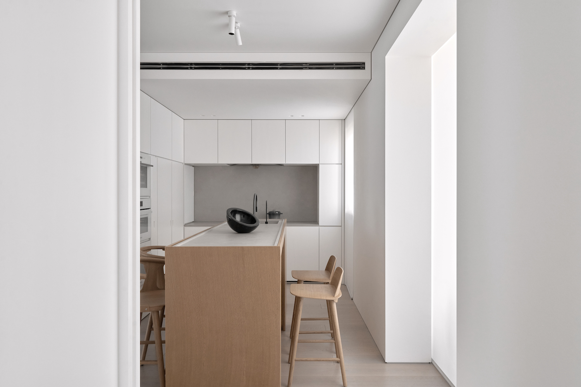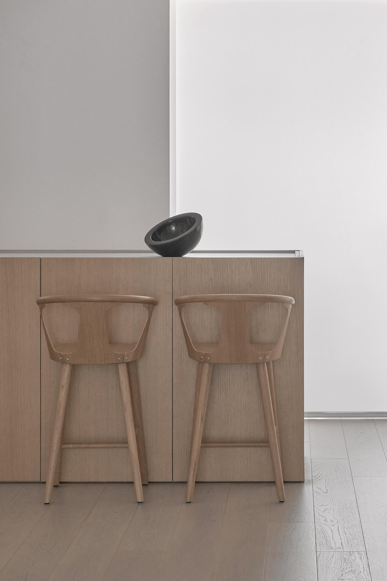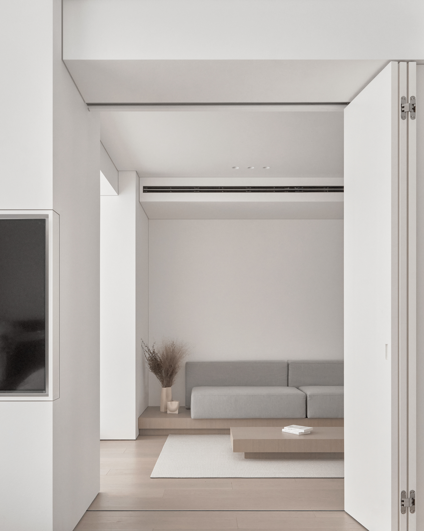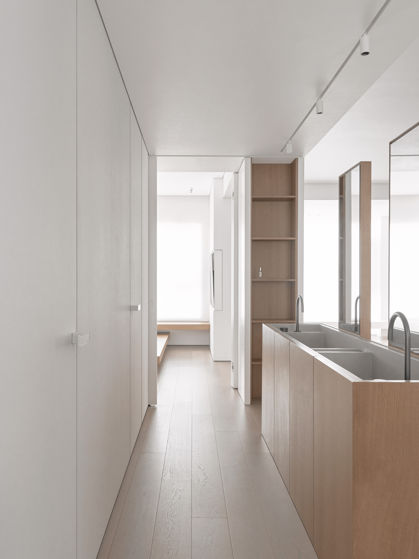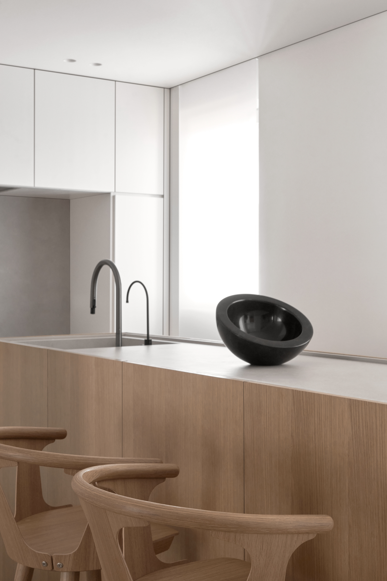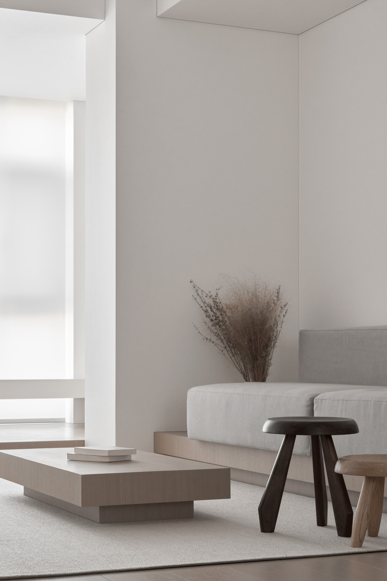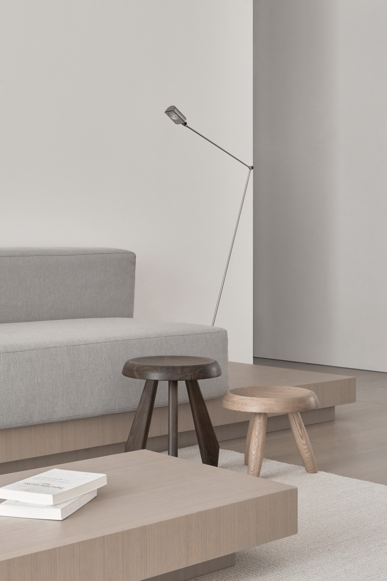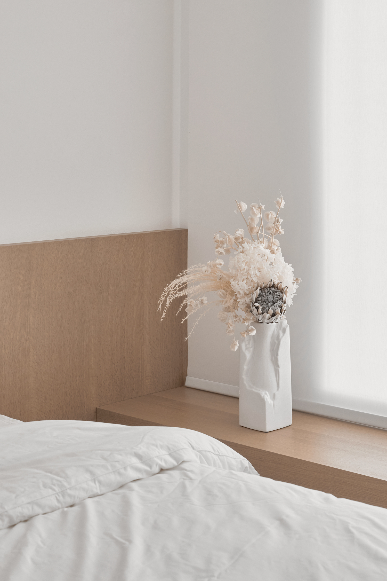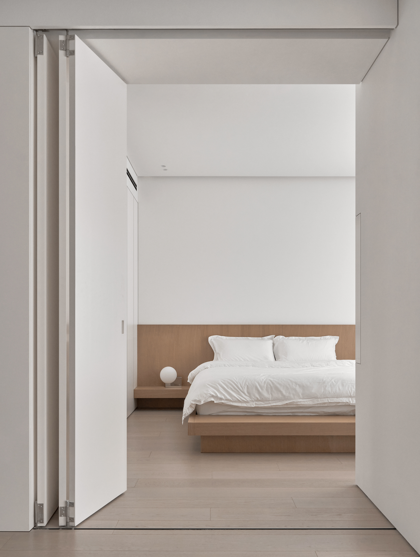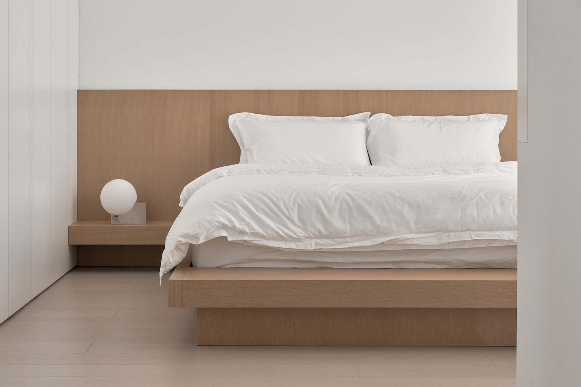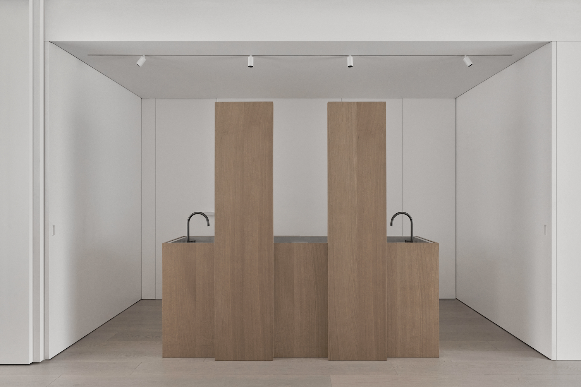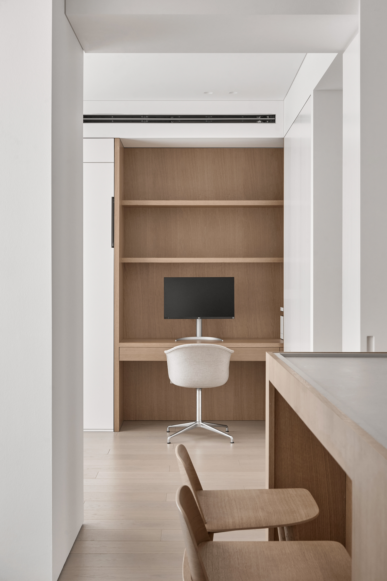Black Forest Residence is a minimal house located in Shanghai, China, designed by MANN Architects & Kanstantsin Remez. Ludwig Mies van der Rohe, an architect, proposed the idea of “flowing space,” which emphasizes classical balance, incredibly succinct and subtle details, and turns space into a positive force rather than a static force. From the standpoint of space design, flowing space aims to achieve a continually mobile space and creates a fluid, coherent, separated space that is not blocked. The client of Black Forest Residence is an independent female who works on the financial industry. Most of the time, she lives alone; her parents pay her occasional visits.
Based on this, the architects suggested a design concept with a large and open suite, with the majority of the spaces being naturally open to reduce the impression of being closed in. Different uses of space can be placed freely in accordance with their function and emotion, saturating and flowing with one another. Only when a visitor is expected to verify their privacy are the spaces divided. Additionally, Zhongying Black Forest is a well-known property in Shanghai that is renowned for its setting and stunning vistas. The connection between indoor and outdoor spaces, as well as the largest and greatest view, are advantages of the open space plan.
Uncertain possibilities and ongoing changes create a unique experience that is distinct from traditional living. The open kitchen and dining space is located to the north of the house. The visual hub of this space is the kitchen, which is fashioned of oak. To improve the quality of the spaces, the surface of the kitchen island is coated in micro cement, the material of which corresponds to the material of the cooking area and walls. High-quality manufacturers created the cabinets, which provide a coherent and attractive space impression with modern appliances and an integrated fridge.
Guests enter the master bedroom on the south side through two enormous sliding doors and an open basin area from the multi-function room. There is a long board for open storage space next to the window, and above it is a full surface of translucent curtains that can let soft light into the bedroom and enhance its elegance and comfort. The sliding television is located in the bedroom and can be slid out when necessary so that viewers may watch at a comfortable angle.
