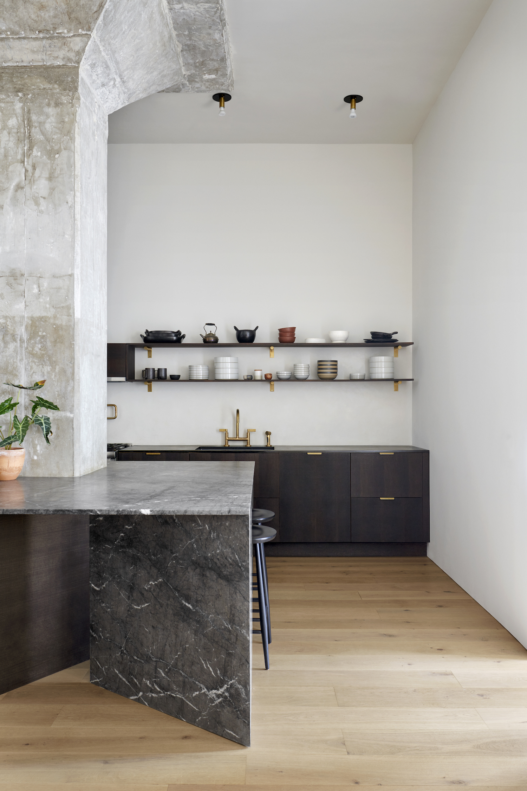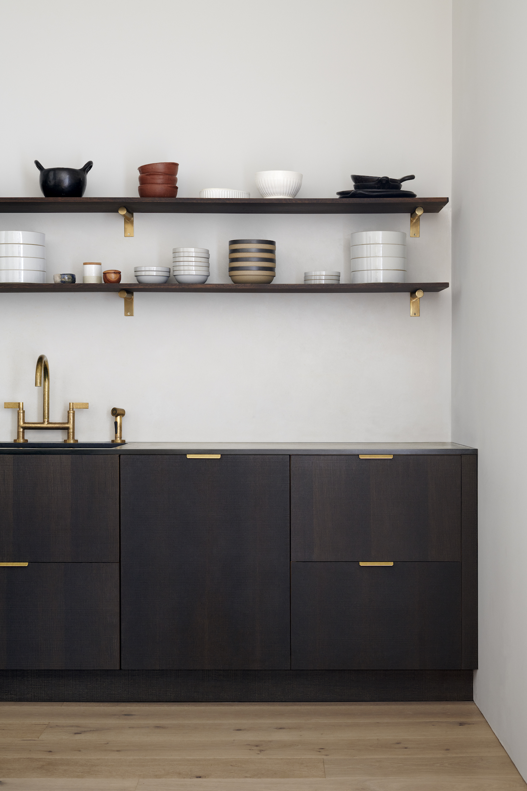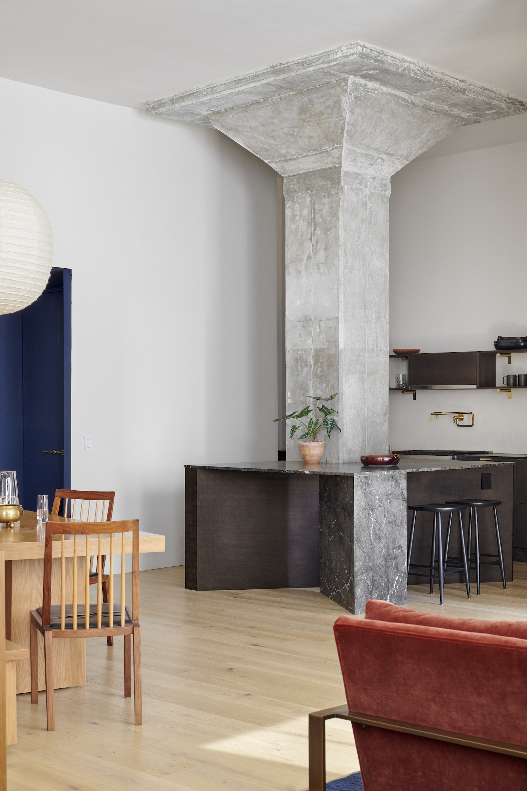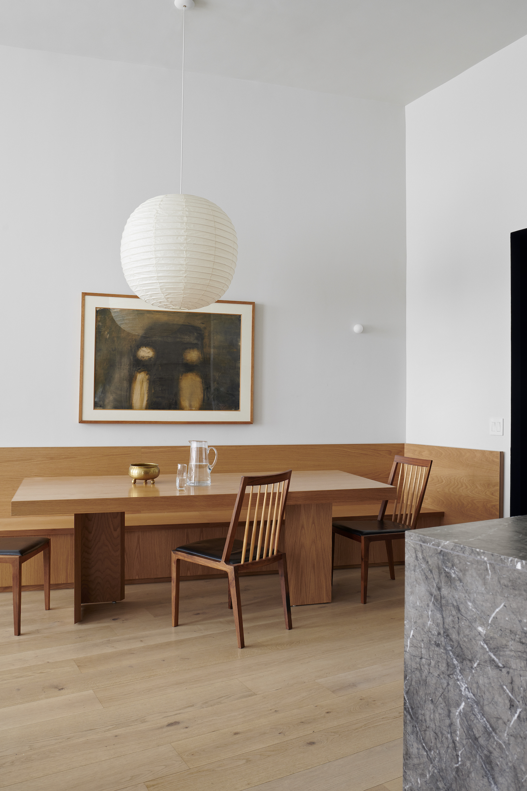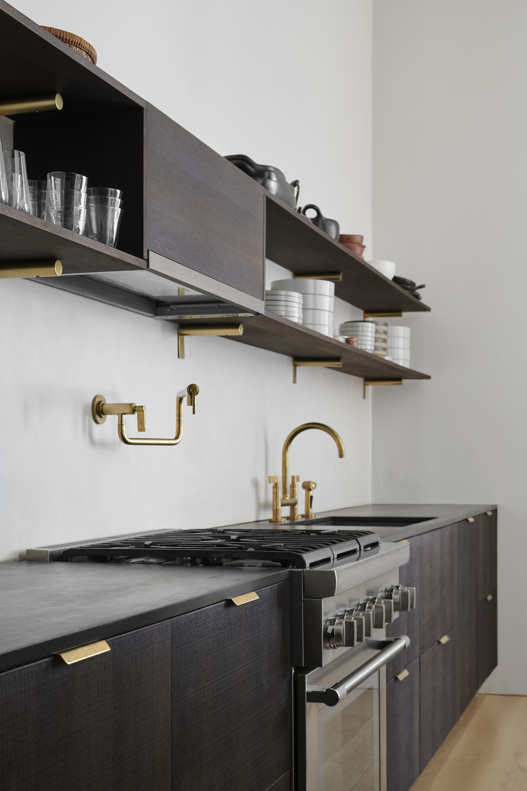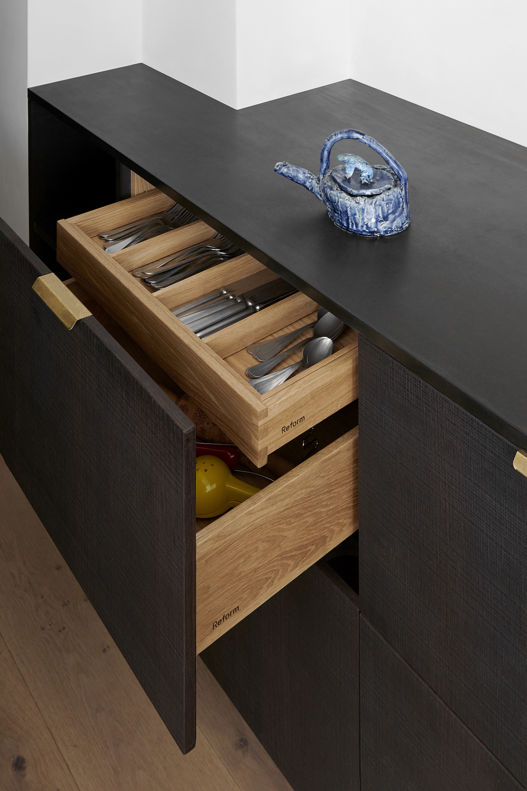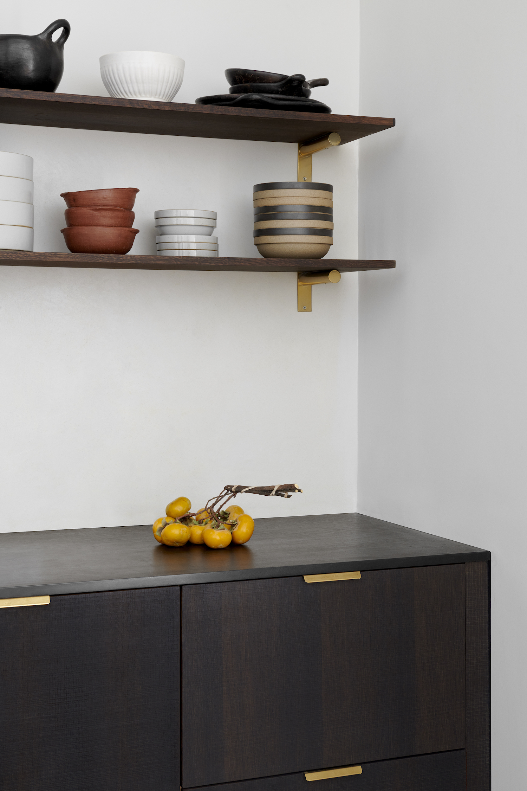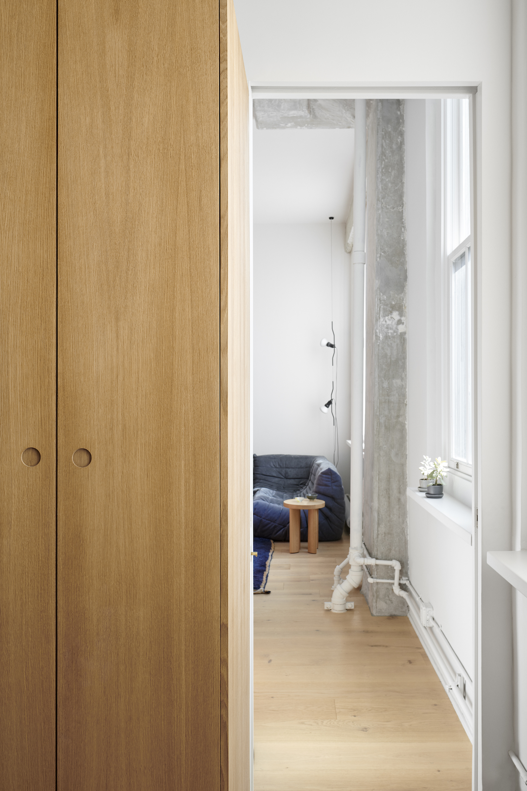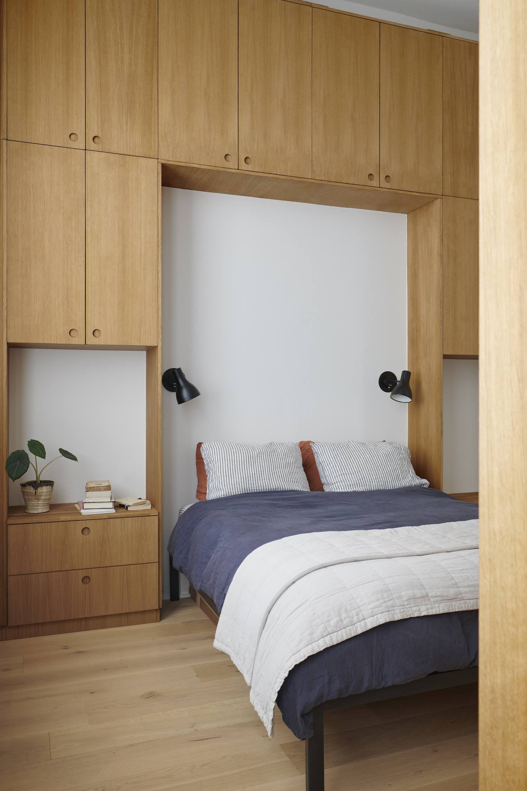Brooklyn Loft is a minimal space located in Brooklyn, New York, designed by vonDALWIG Architecture, utilizing Reform’s SURFACE kitchen by Norm Architects. When a Brooklyn family found an opportunity to expand their living space in the popular ‘Ex-Lax Building’, they enlisted the architects at von DALWIG Architecture to create their dream home. With a passion for cooking and entertaining, the family sought a more spacious and welcoming kitchen area. The team removed walls, opened up the space, and built a unique island around a concrete column, all while utilizing Reform’s SURFACE and BASIS collections to achieve a clean, visual contrast. The final result is an inspiring loft that showcases how a creative use of design can transform a living space into a dream home.
Photography by Hanna Grankvist
