Cal Jordi&Anna is a minimal house renovation located in Lleida, Spain, designed by Hiha Studio. The project consisted of updating and adapting an existing building to the present, to new materials, to new ways of life. The main approach of the project was to empty the existing building in a selective way in order to attain the project aims and provide for the functional needs of the clients. This void allowed for the elimination of existing elements and for a reduction in the amount of surface requiring remodeling and thereby provides economic savings for the client. This decrease in remodeling area allowed us to provide the functional needs required by customers almost automatically. New visuals and relationships were also generated between the new rooms, both vertically and horizontally.
Cal Jordi&Anna
by Hiha Studio
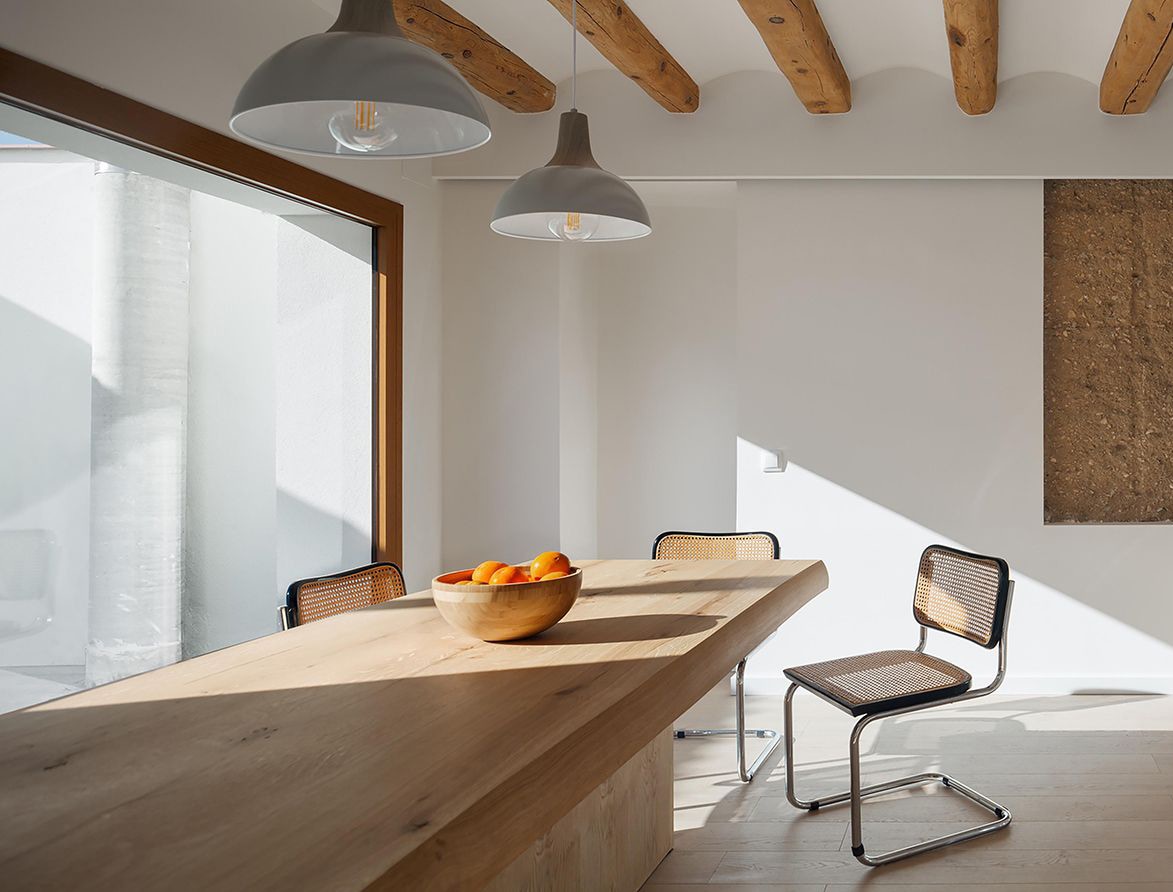
Author
Leo Lei
Category
Interiors
Date
Feb 20, 2019
Photographer
Hiha Studio
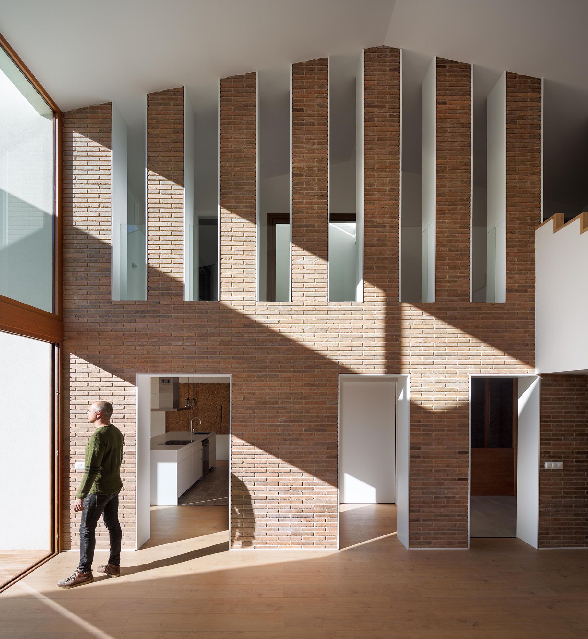
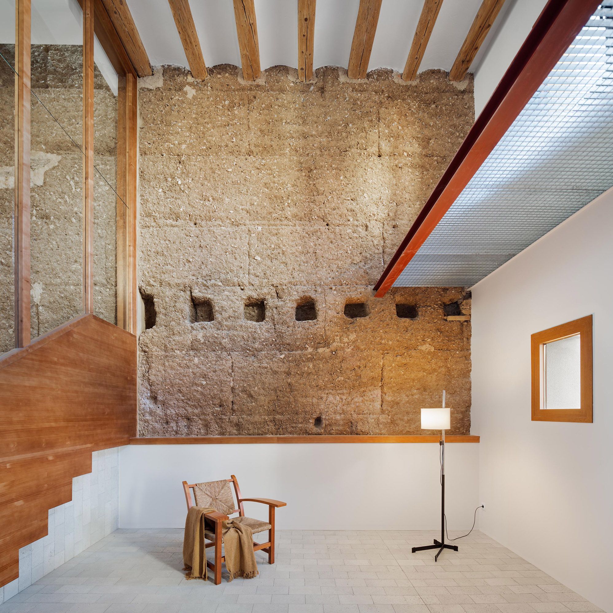
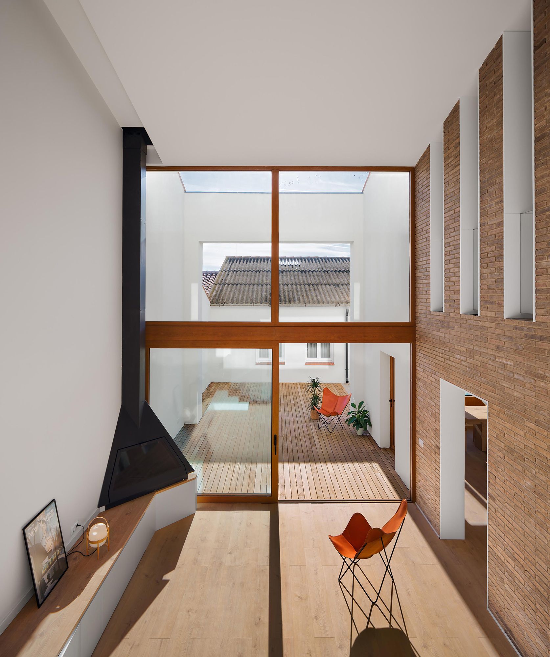
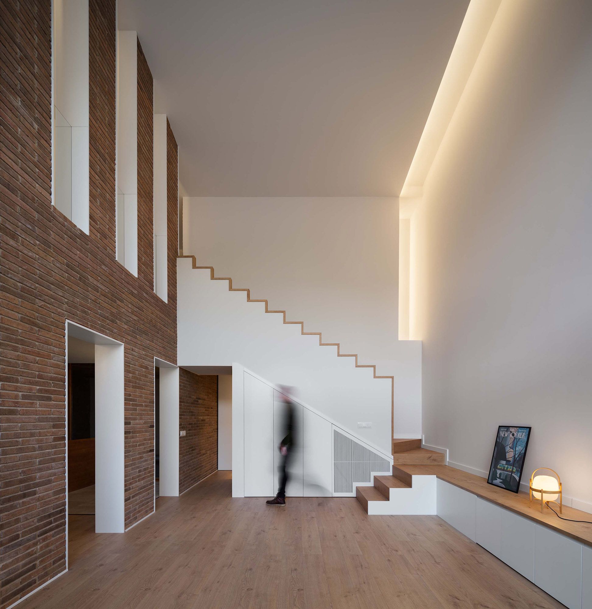
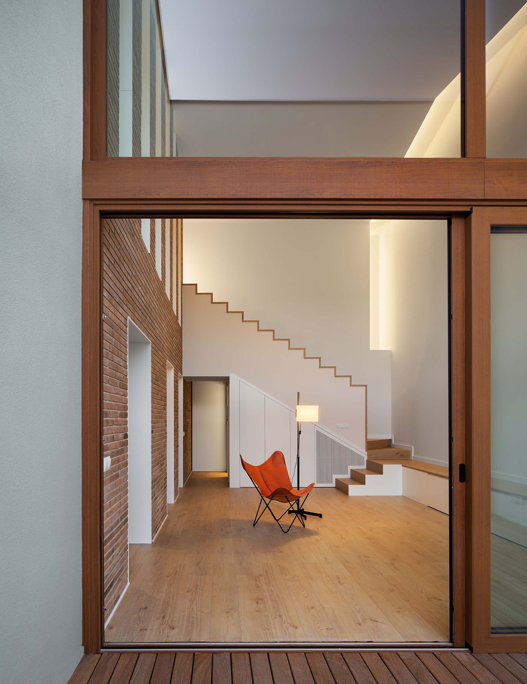
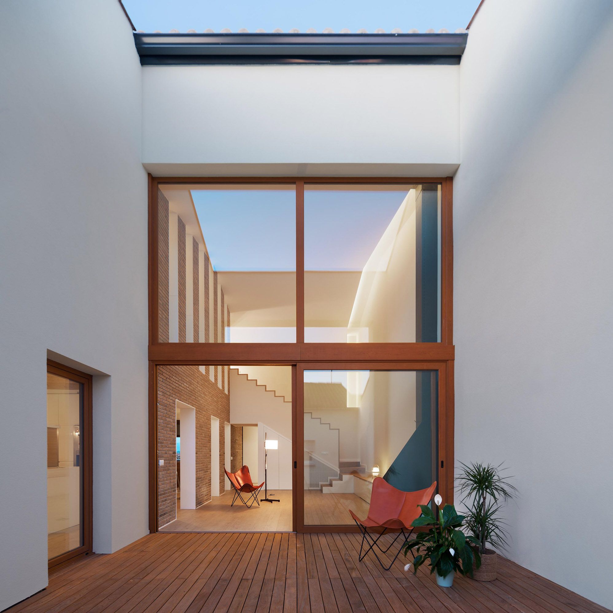
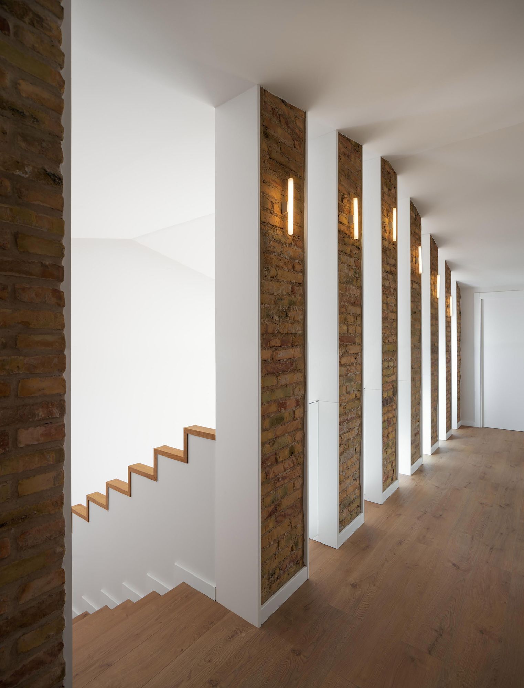
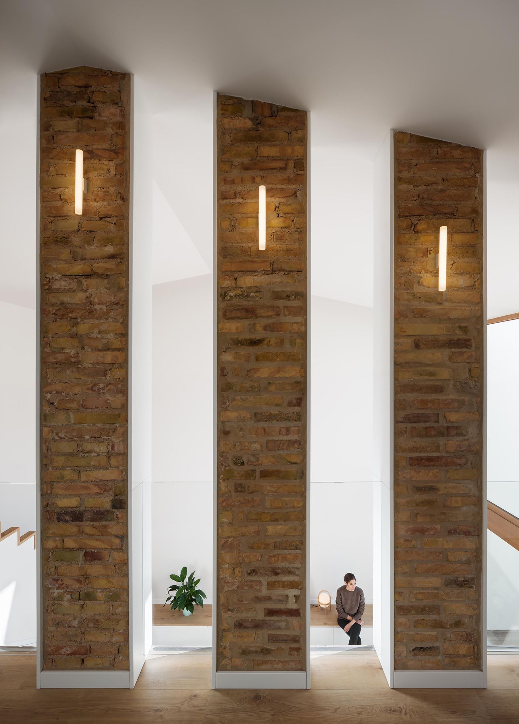
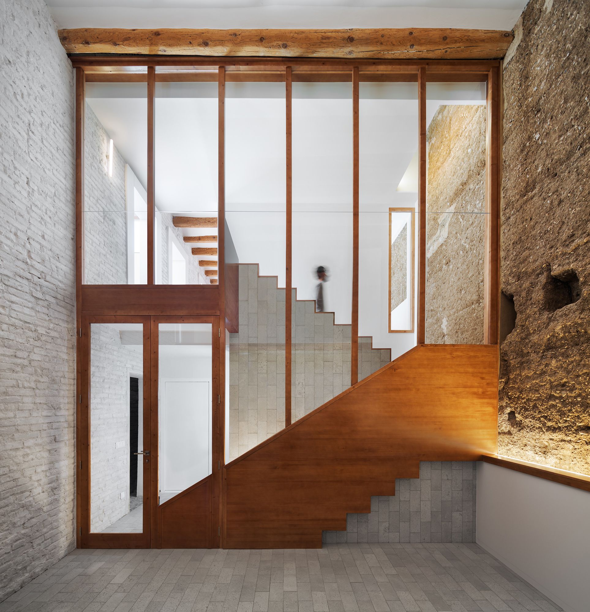
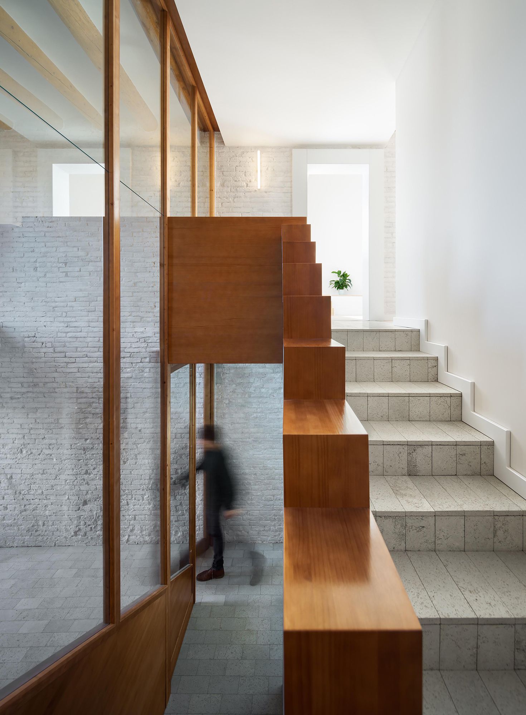
If you would like to feature your works on Leibal, please visit our Submissions page.
Once approved, your projects will be introduced to our extensive global community of
design professionals and enthusiasts. We are constantly on the lookout for fresh and
unique perspectives who share our passion for design, and look forward to seeing your works.
Please visit our Submissions page for more information.
Related Posts
Johan Viladrich
Side Tables
ST02 Side Table
$2010 USD
Jaume Ramirez Studio
Lounge Chairs
Ele Armchair
$5450 USD
MOCK Studio
Shelving
Domino Bookshelf 02
$5000 USD
Yoon Shun
Shelving
Wavy shelf - Large
$7070 USD
Feb 20, 2019
L’Invitée
by Episode Studio
Feb 21, 2019
Pleiskirchen
by Almannai Fischer