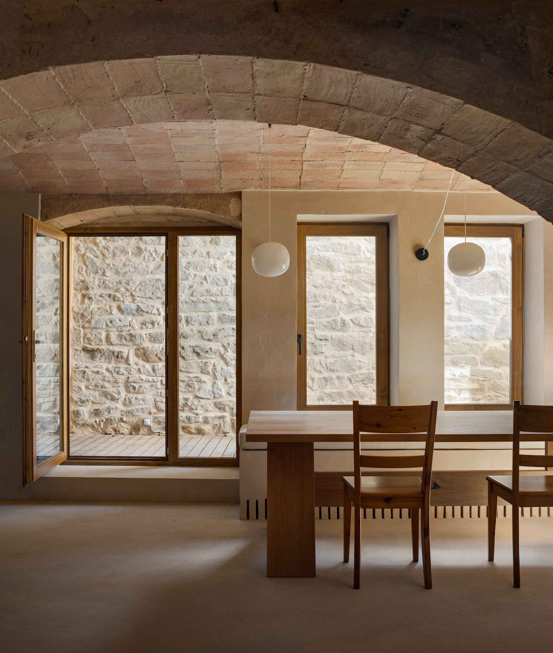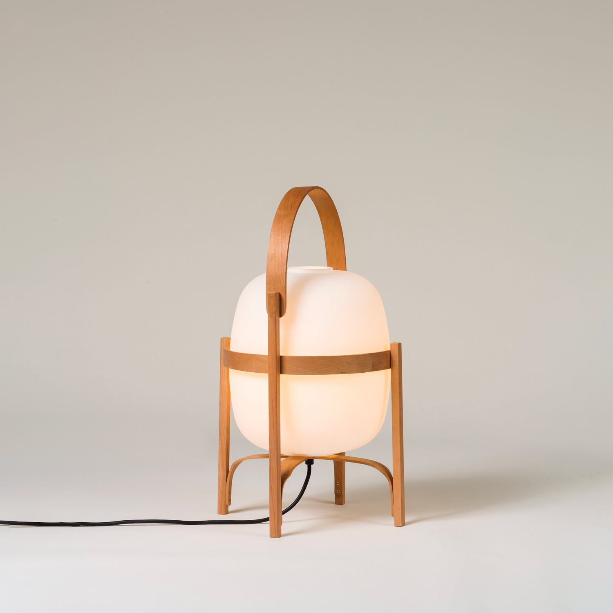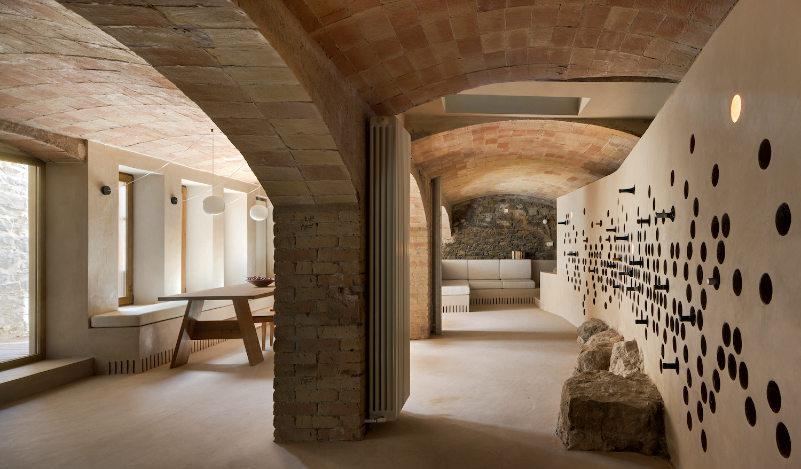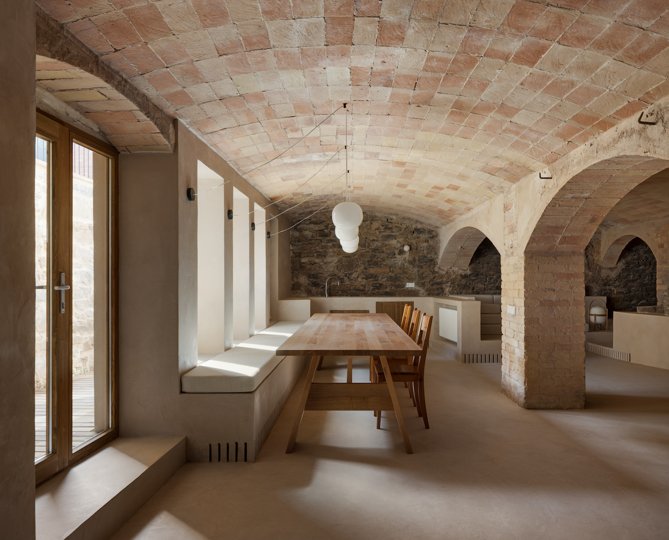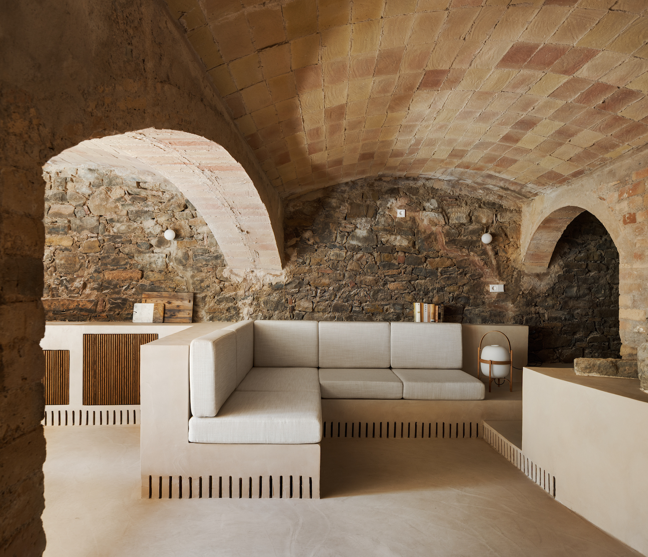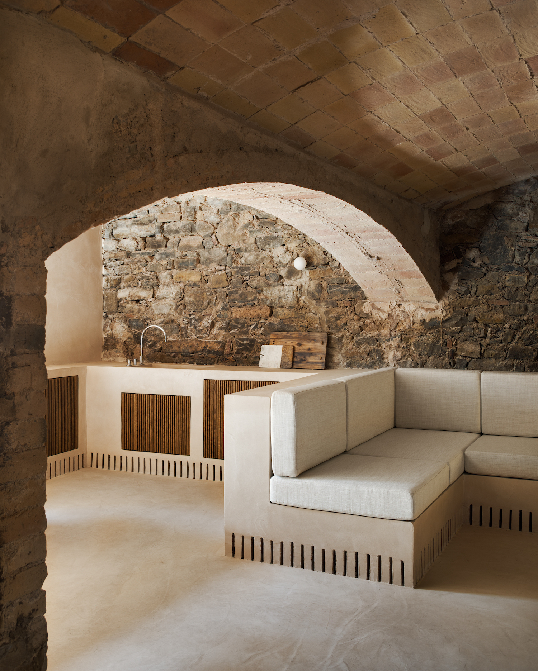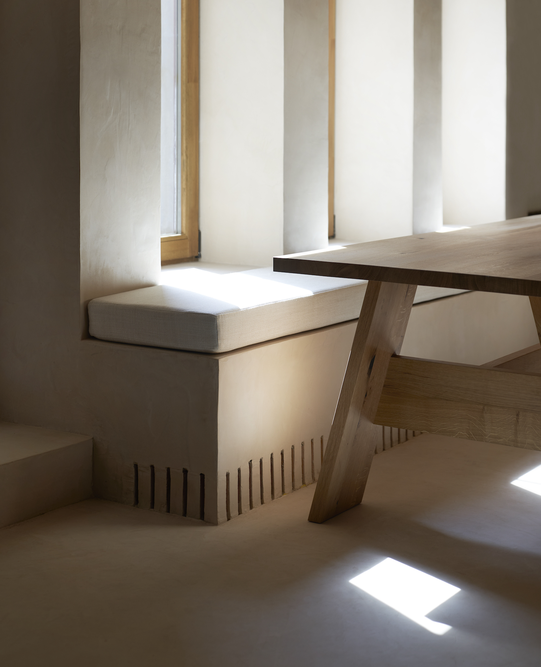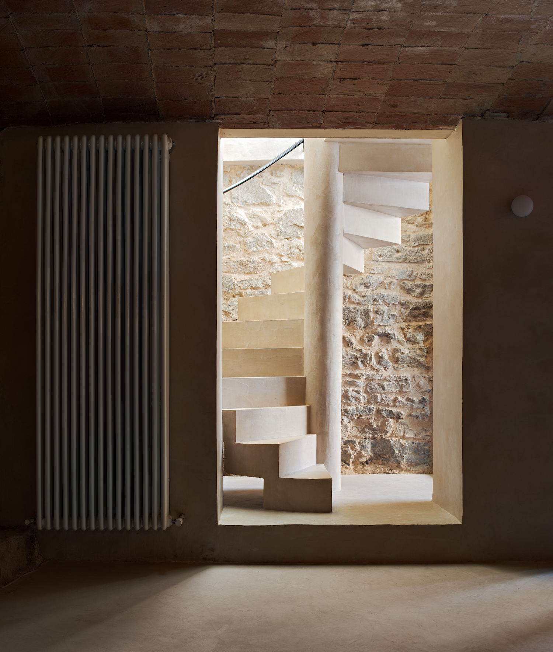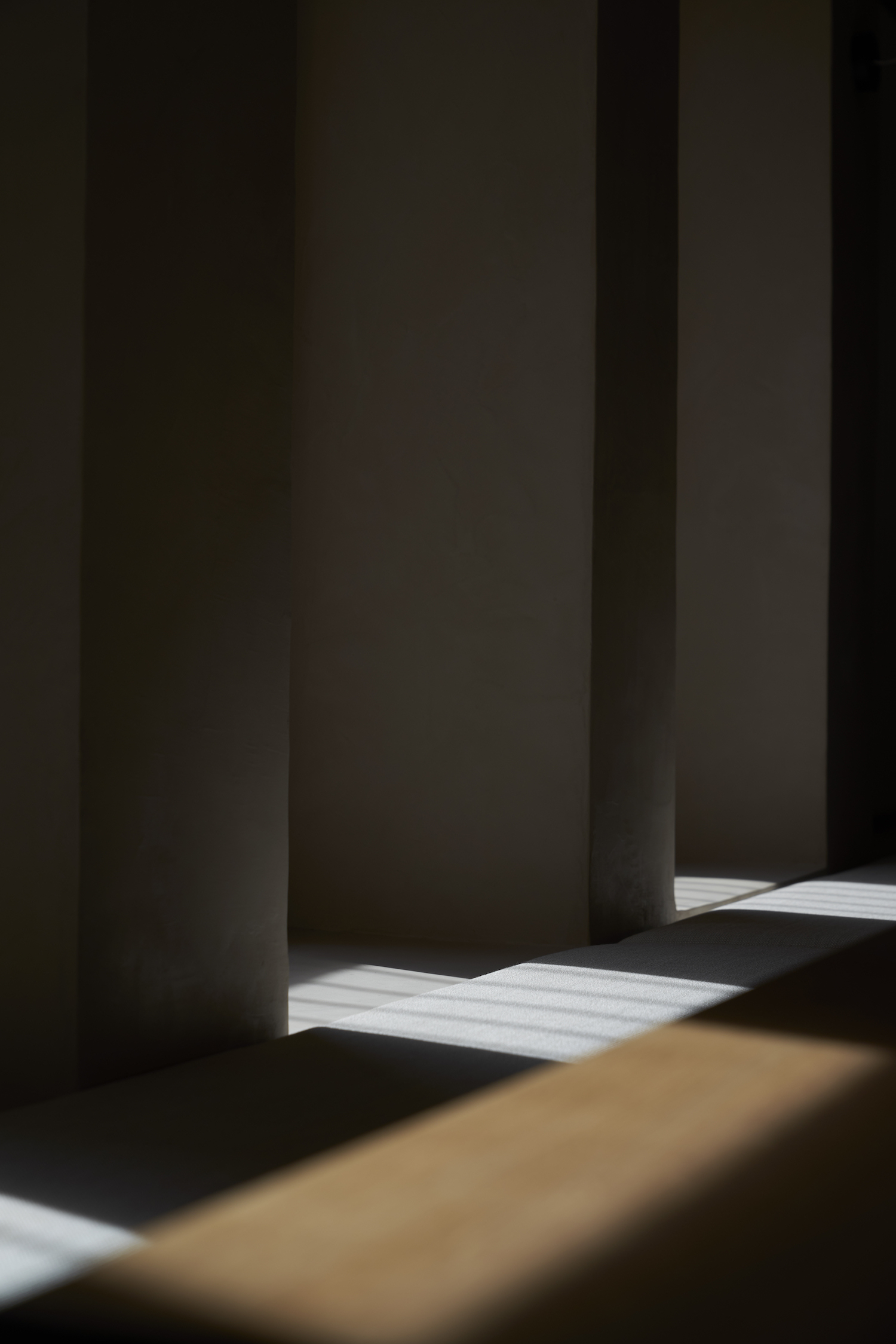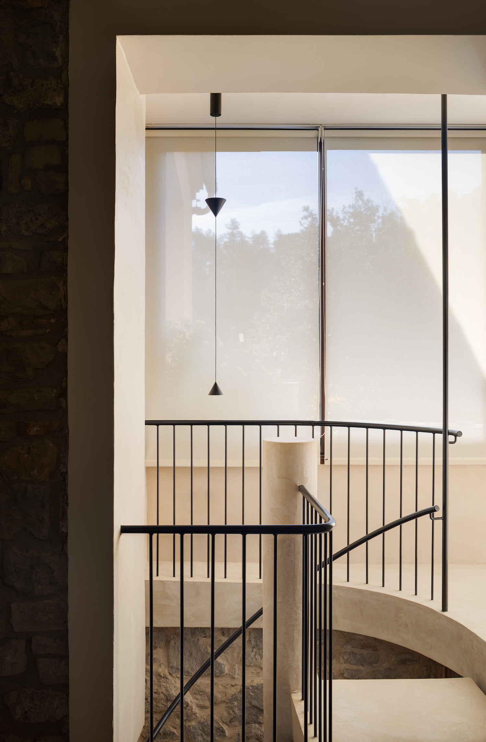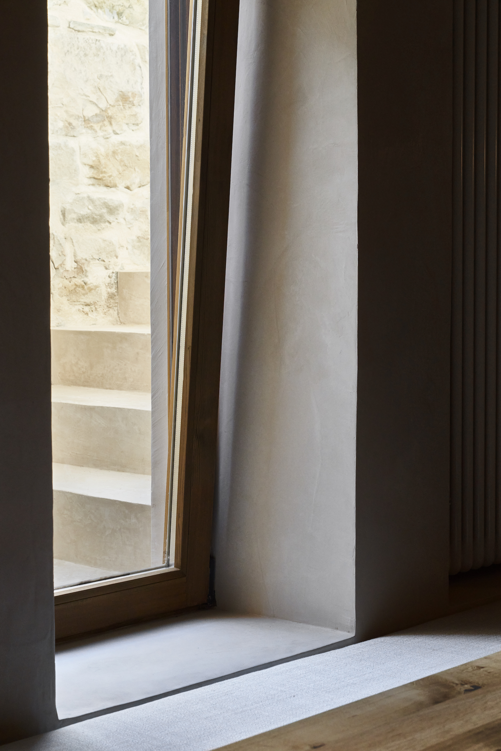Cal Serni is a minimal house located in Monistrol de Calders, Spain, designed by Bouman. Originally intended to be revamped into a cellar and a social area for family gatherings, the project evolved to address a key architectural challenge: reconnecting the basement to the main house. This need arose from a past renovation that had sealed off the original staircase linking the two levels, effectively isolating the basement. The layout changes from that renovation made it unfeasible to reopen the old connection. The solution? Introducing a new spiral staircase in the ground floor dining area, effectively integrating the basement as an extended living space.
The renovation’s focus extended to the basement’s sole facade. By creating openings in this facade, the team introduced a new access point for the staircase and significantly enhanced the natural light in the area. This influx of light now plays across the basement’s distinctive features, like its vaulted ceilings and stone walls, giving the space a dynamic and inviting quality. Material choice was pivotal in this transformation. Microcement, with its subtle and uniform appearance, was used for all new construction elements. This choice contrasts with the existing materials, adding a sense of calm and softness to the space. The continuity of the microcement also aids in dispersing light throughout the basement.
Functionality and aesthetics were harmonized in the design of a linear, built-in furniture piece that wraps around the room. This multi-functional element serves various purposes — a bench, sink, countertop, sofa, and part of the cellar. Beyond its versatility, the furniture plays a crucial role in maintaining the structural integrity and health of the space. It acts as a barrier against moisture from the walls in contact with the ground and incorporates ventilation through subtle grooves and cellar bottle holes. Hidden behind this furniture are air renewal system ducts, ensuring the environment remains fresh and dry.
