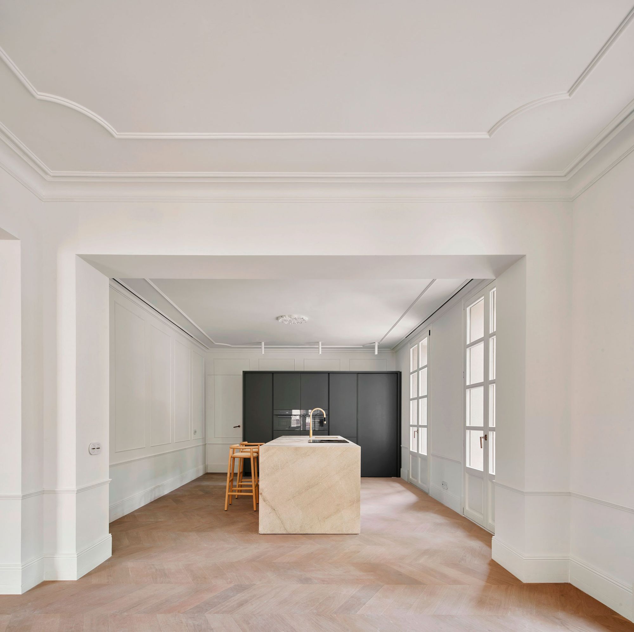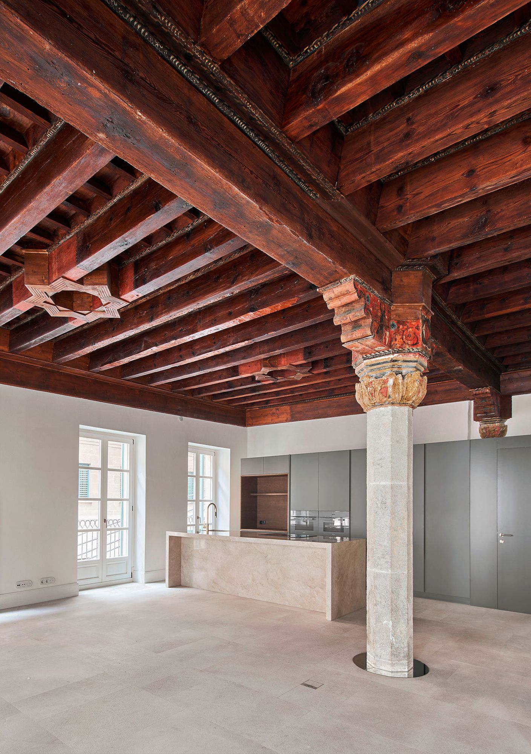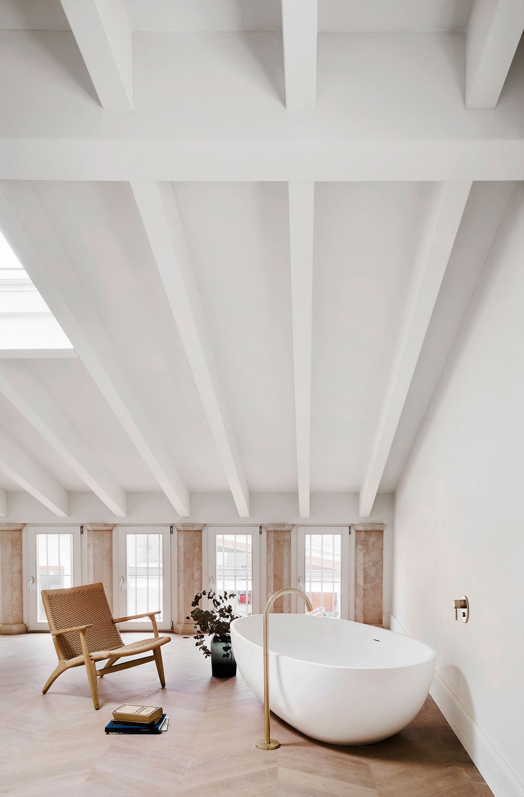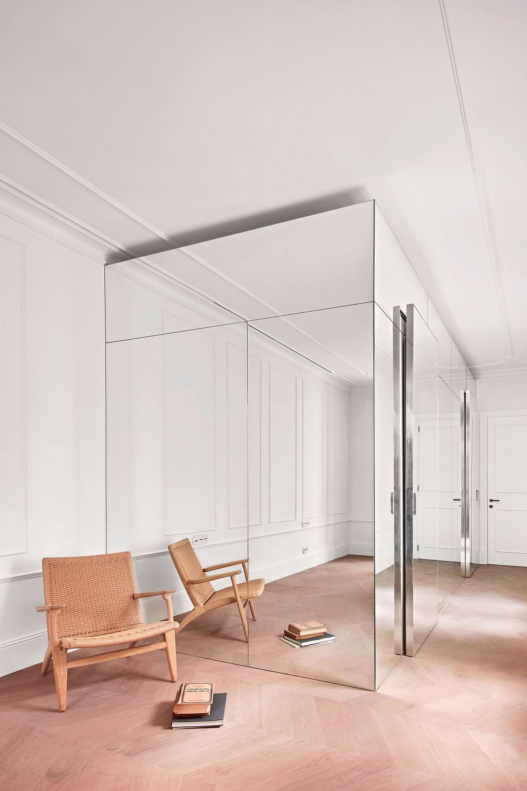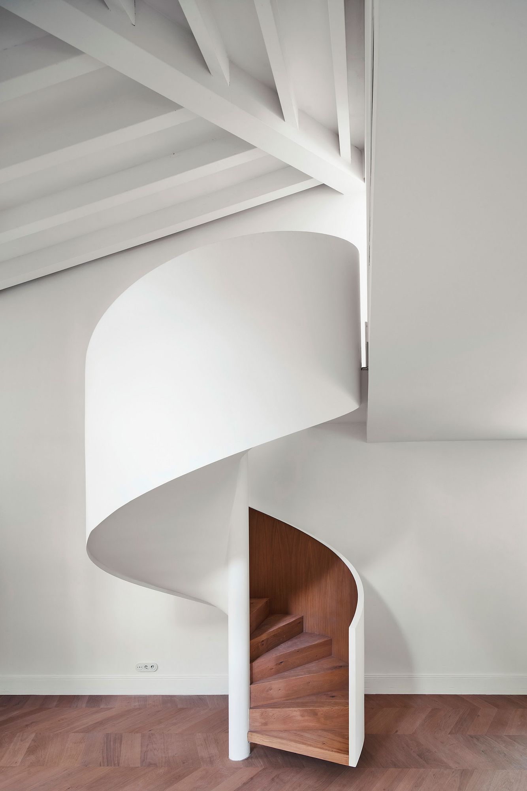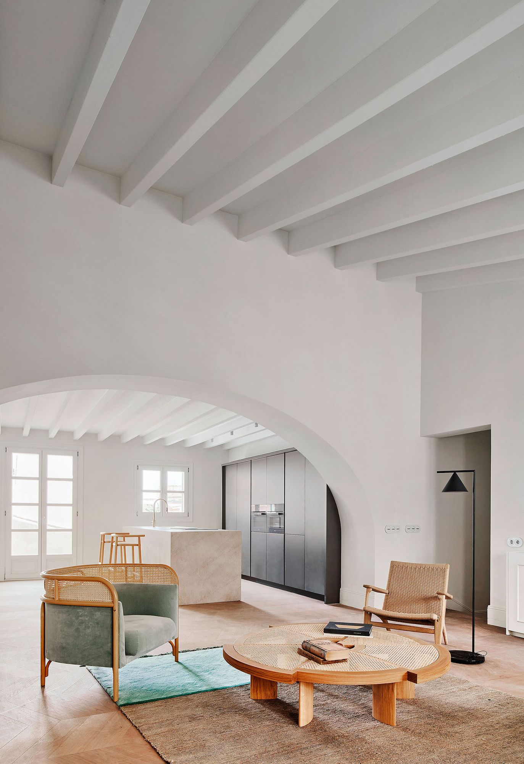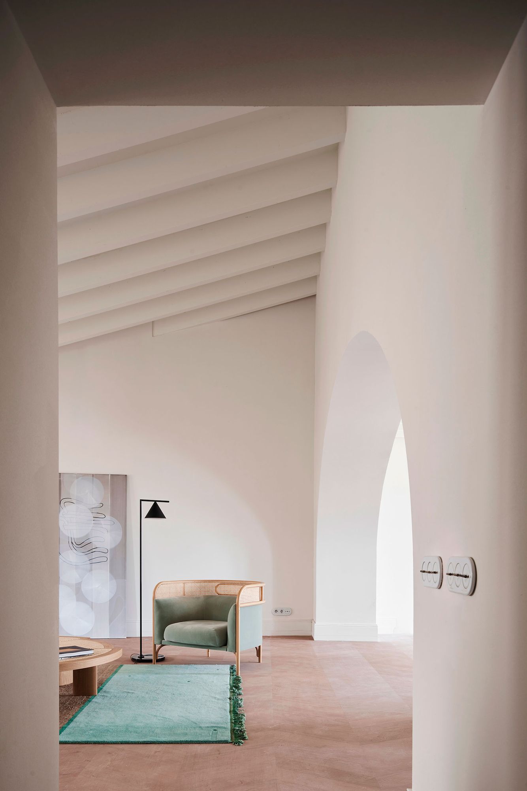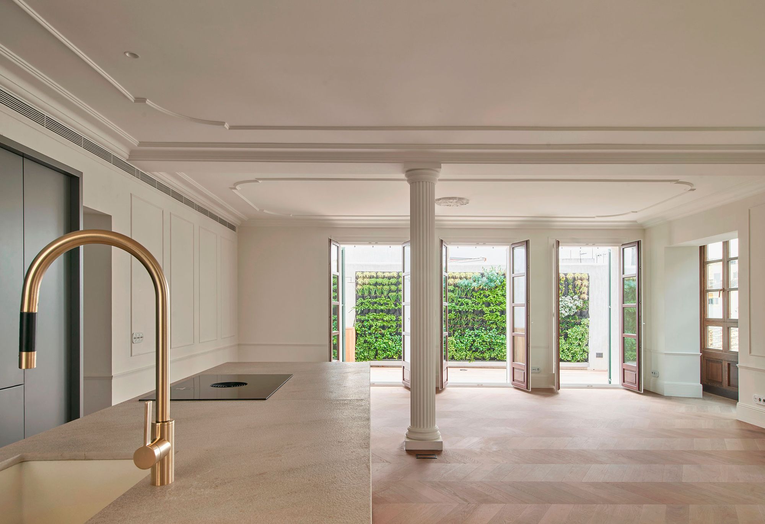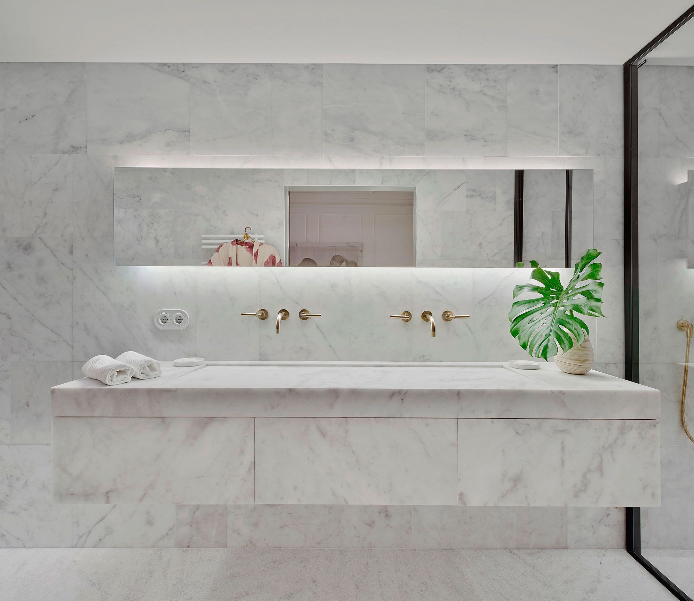Can Santacilia is a minimal residence located in Mallorca, Spain, designed by OHLAB. A 3,300 m2 residential development with 15 homes and communal amenities is called Can Santacilia. Two structures in the center of Palma de Mallorca’s old town have undergone a meticulous refurbishment. Although the edifice that can be seen from Plaça Tagamanent belongs to the 12th or 13th century, Can Santacilia was first listed in the city archives in 1576. Since then, both structures have undergone numerous alterations; as a result, their current condition before to the OHLAB project is that of the 17th century, with an 18th-century reform following. Additionally, both buildings underwent changes during the 20th century intended to divide and transform them into multiple dwellings; as a result, the studio discovered that they were significantly altered from their original state.
Although the main courtyard was in poor shape, it had a structure that should have been saved, and his main façade still maintained some of the 18th century decoration. In conclusion, despite the buildings having a history of more than 400 years, OHLAB discover them to have undergone significant transformation. The first obstacle was that of historical accountability, which started with an examination of the various interventions made over time to find, recover, and value the key architectural components and areas. The architects did not try to erase and conceal the changes that occurred throughout history. They made the decision to modernize their areas and usage for the twenty-first century in order to make this operation effective and reintegrate the building into the life of the city.
On the one hand, a contemporary residential building with all the amenities and services essential for a modern lifestyle was needed. On the other hand, they are confronted with a complicated and divided structure that is challenging to integrate with a protected façade and volume from the 16th century. In order to create unexpected spaces, the OHLAB renovation project makes use of the complexity of existing structures. The intervention unites both buildings by providing distribution-based and individualized solutions for each home, along with new connections and common areas. The end result is a single structure that bases its singularity on the commitment to contemporaneity and the recovery of the historical essence.
The use of local, noble, natural materials that highlight the essence of the Mediterranean has been crucial. All of the project’s materials are from a limited palette of natural substances. The restoration of historical aspects is combined. These components are mixed with the addition of new, noble ones, such as old bronze objects, regional stones, mirrored fabrics, porcelain accents, and regional cotton and linen textiles. The project restores the entrance courtyard to its former splendor after it had been altered by reforms made in the previous century. The courtyard serves as the main entrance to the building’s interior, connecting to the terraces above and to the communal spaces, which include a gym and an indoor pool with a spa that have a direct view of the courtyard.
Photography by José Hevia
