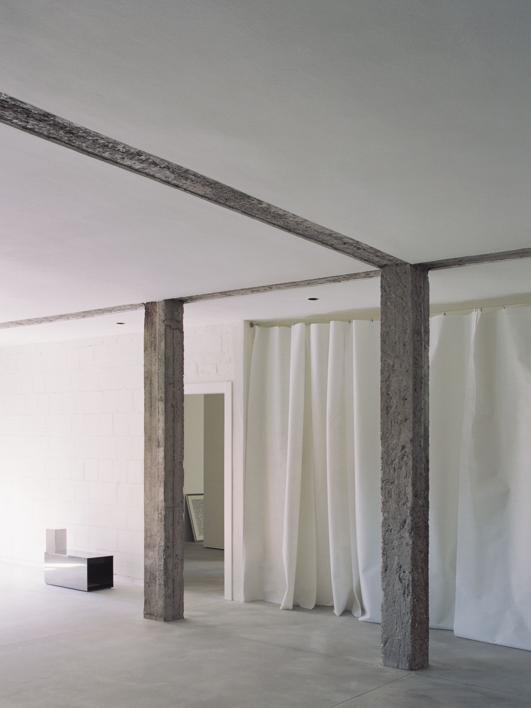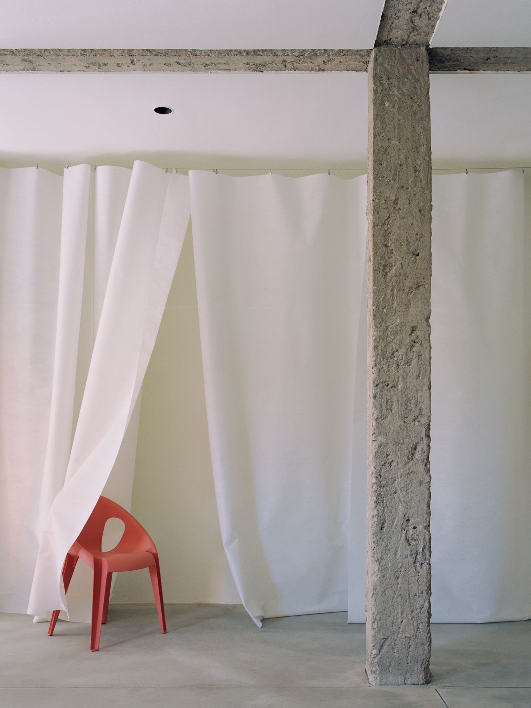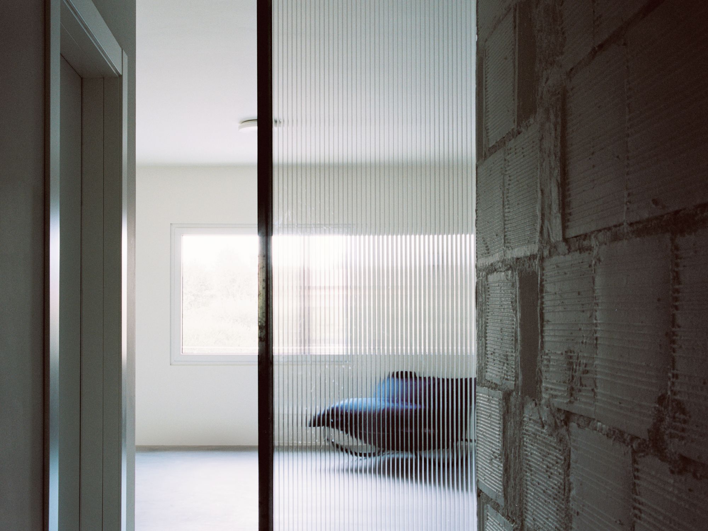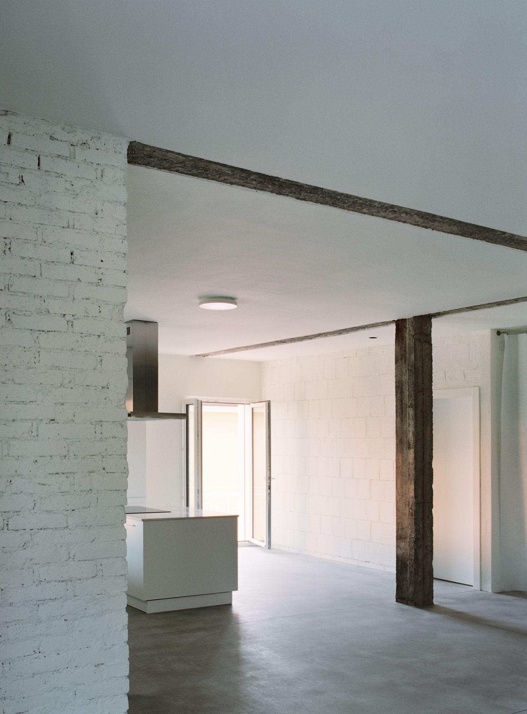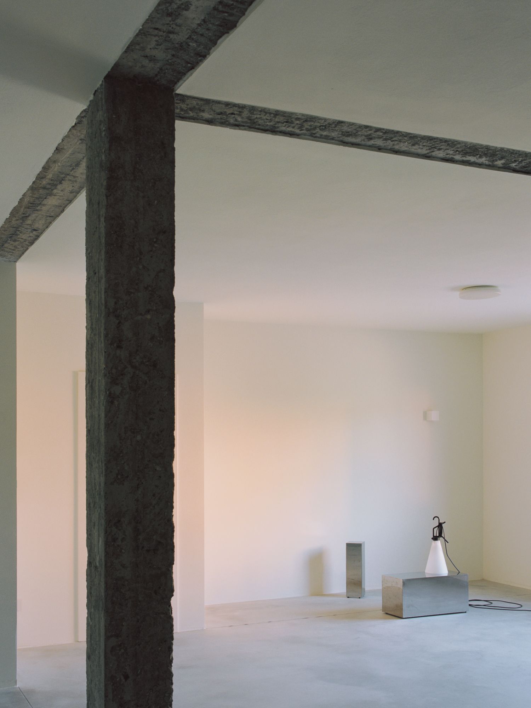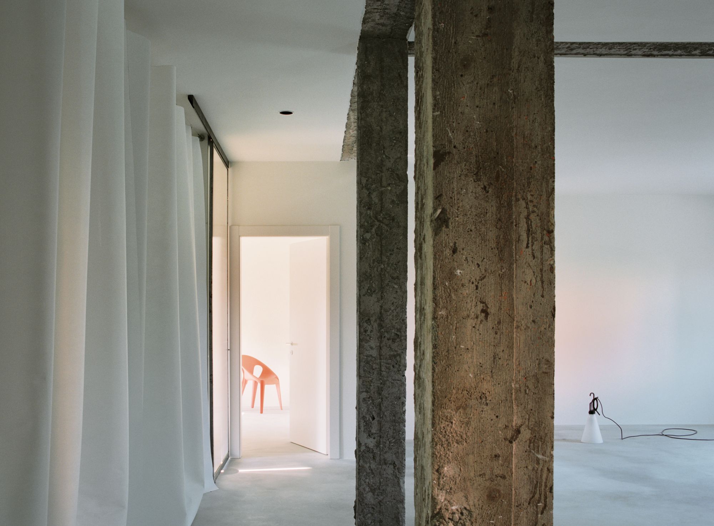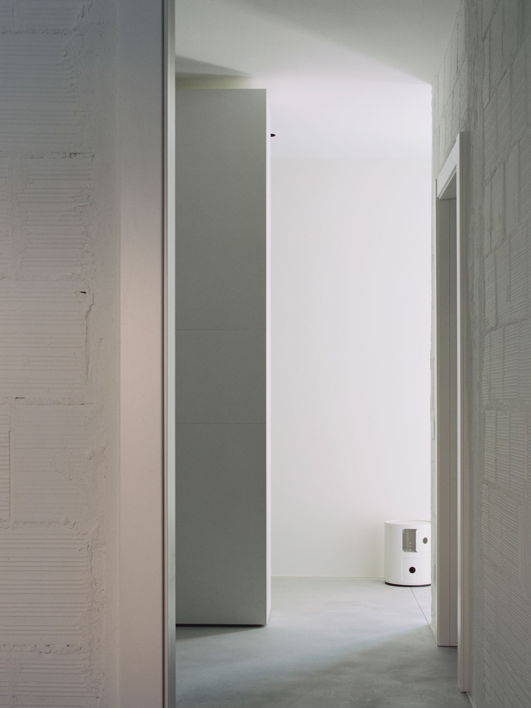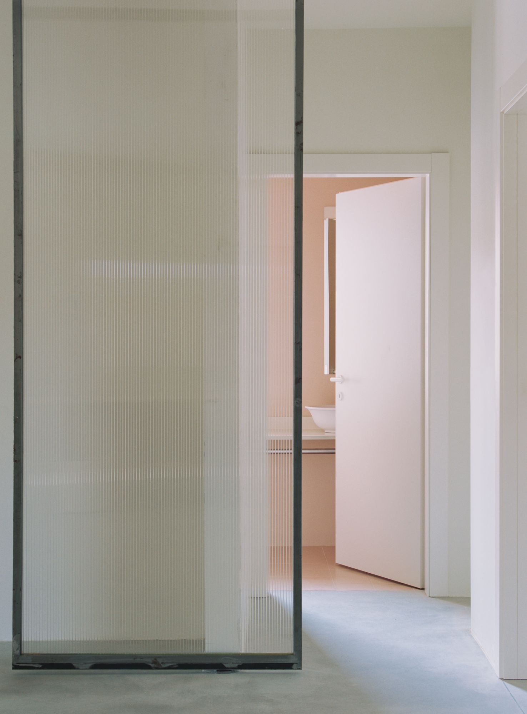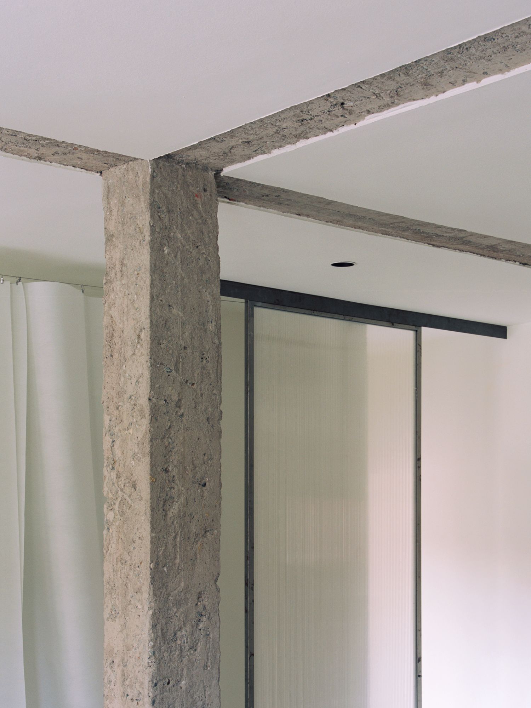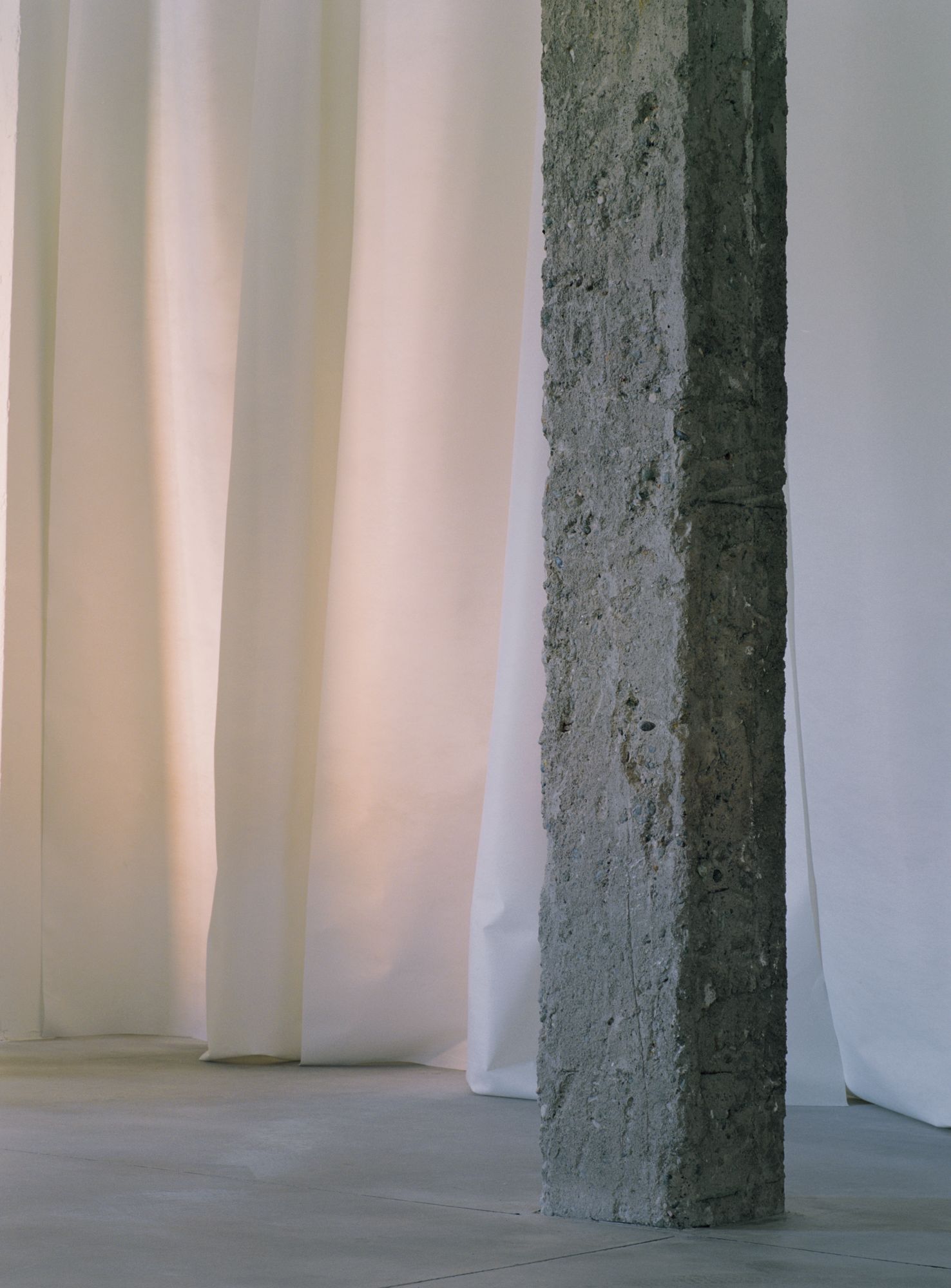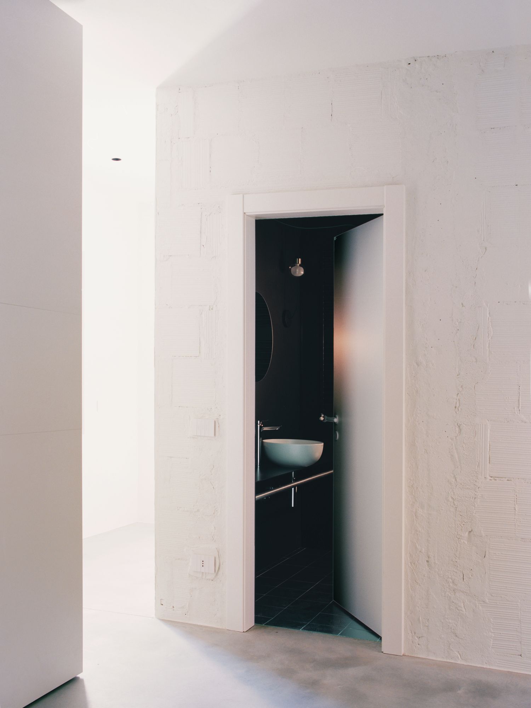Do Ut Des is a minimal space located in Bergamo, Italy, designed by Vacuum. Every project begins with negotiations amongst the various resources that might be available. The project’s resources, which occasionally retreat or conquer, dominate or succumb, shifting weights and outcomes, include economic constraints, regulatory constraints, spatial needs, continuity of materials, new use requirements, and energy needs. The design concept that will materialize, from theory to artifact, will identify deals, give up the unnecessary in favor of the essential, or a quid pro quo. In this sense, the design of a renovation transforms into a resource negotiation that reveals the nature of the building, claiming it to have an exposed structure and missing finishes while also conserving and reusing materials.
The project thrives on the contrast between basic materials and intricate details: on the one hand, industrial concrete, exposed concrete structures with age-related wear, unfinished masonry displaying the texture of the perforations; on the other hand, designer switches and handles, handcrafted iron elements like raw iron doors, specially made downspouts and parapets, alignments between materials, and the study of the connecting joints. A white background creates an almost surreal atmosphere where particular elements take on the role of the space’s main characters. The exterior features the same dominant color scheme, with the plaster and travertine stone picking up the color and materiality of the existing stone to create a three-dimensionality that, when combined with the complex pitched roof, defines an integrated artifact.
In architecture, typological features like downspouts and eaves that are rarely studied become design themes inside as well as outside, emerging from a plain background. Despite being containers for compositional aspects, dwellings are objects that are frequently repeated in the anonymity of their architectural expression. The method of intervention is based on the recognition of the compositional structure, from which the formulation of the design action, the sum of a technical, formal, or spatial need, follows. This is done through an abacus of adaptive micro interventions.
Photography by Marcello Mariana
