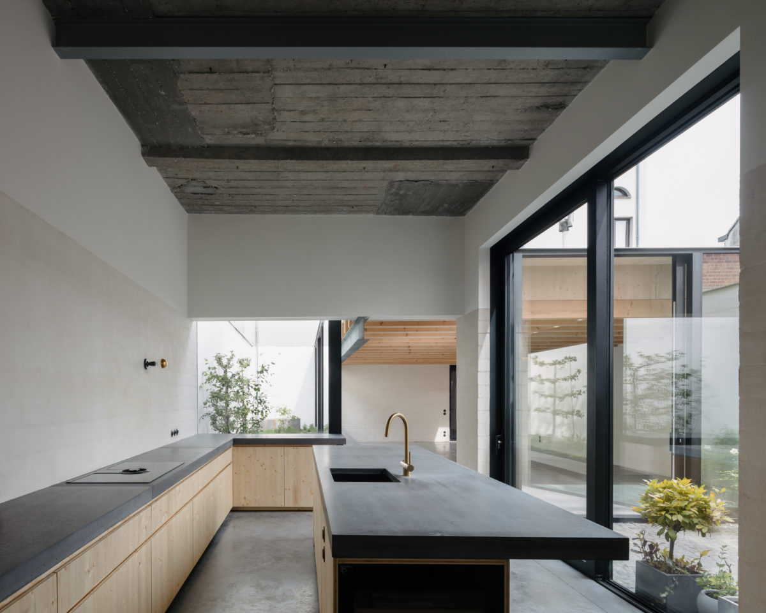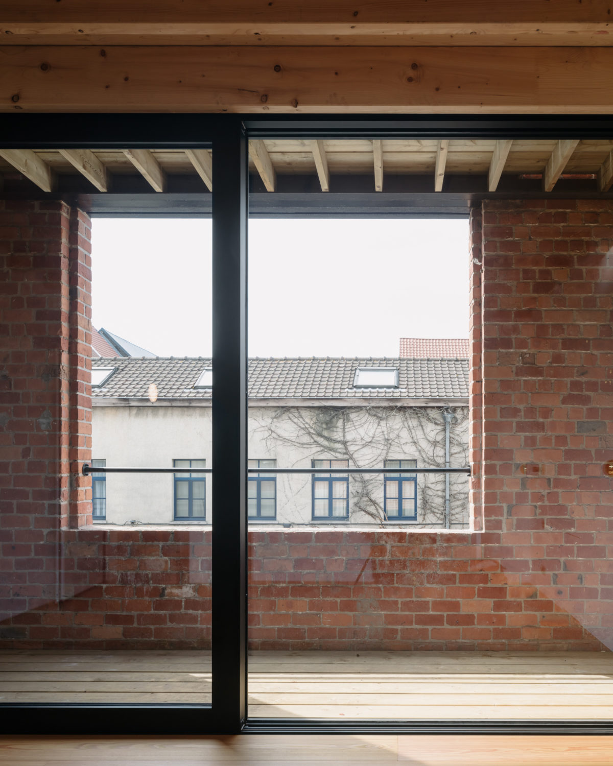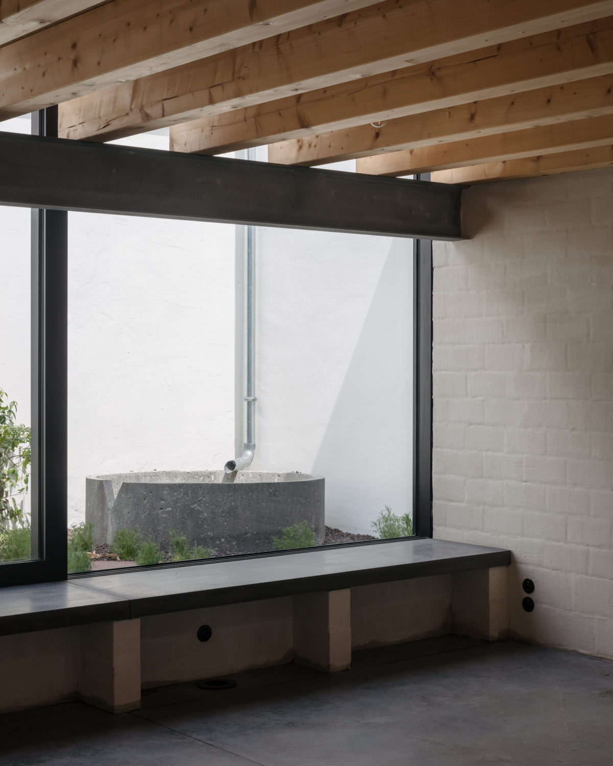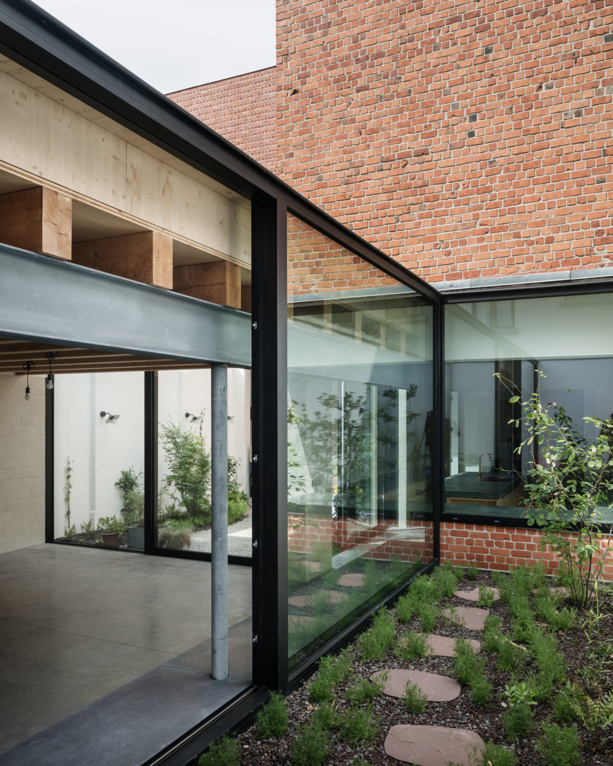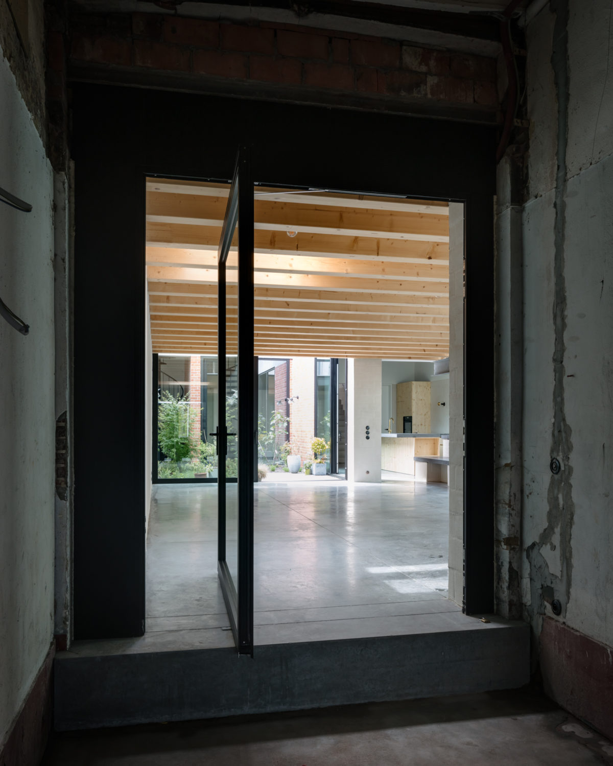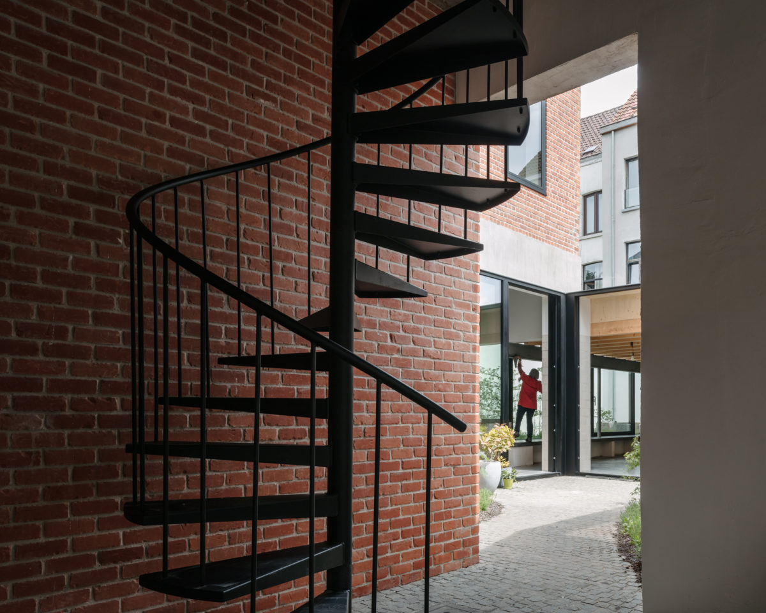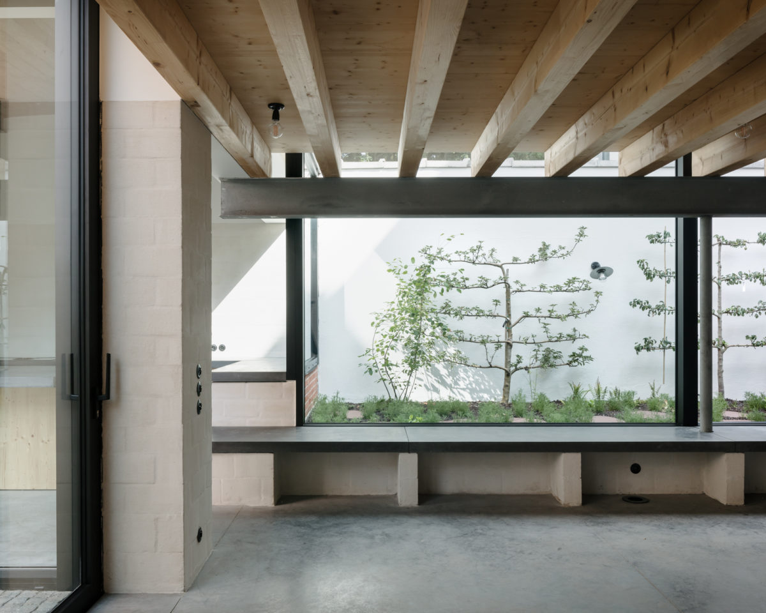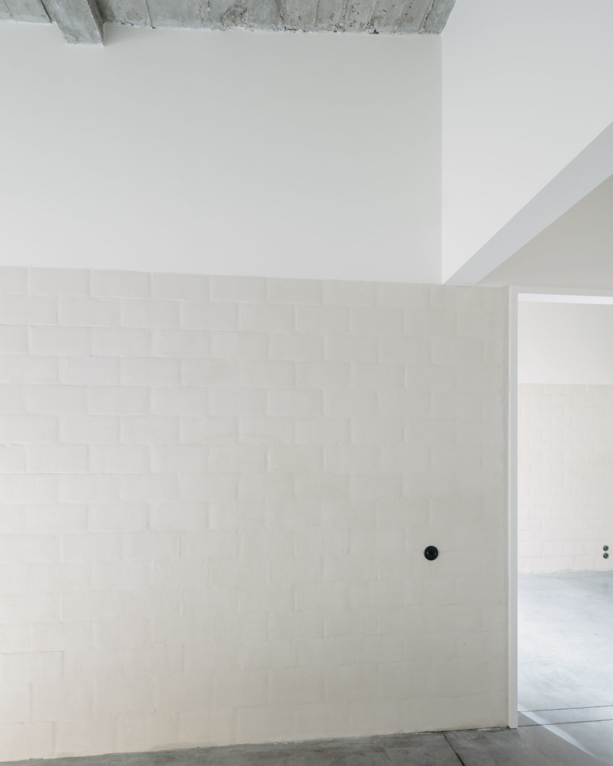Carwash is a minimal single-family home located in Gent, Belgium, designed by RAAMWERK. The introvert plot is only connected to the neighborhood by two passages formerly used for entering and exiting vehicles. This enclave in the dense urban fabric of Ghent forms the base for the reconversion of the existing carwash-structure into a family house with guest rooms.
By removing the old wooden roofs, only a L-shaped brick volume was left on the site. The implantation of a new wooden structure, seemingly balancing on a single slender column and beam, creates two intimate outdoor spaces.
A sequence of spatial experiences is created. A hidden entrance opens into a surprisingly expansive living space, that is interconnected with a double high kitchen in the existing volume. The living spaces on the ground floor develop as a loop around the patio, resulting in a generous variation of atmospheres.
The outdoor spiral stair gives direct access to the guest rooms where a recessed facade on the street side provides small terraces and privacy. Built within the same masonry as the original industrial structure, the new volume on top becomes almost absent in the whole.
View more works by RAAMWERK
