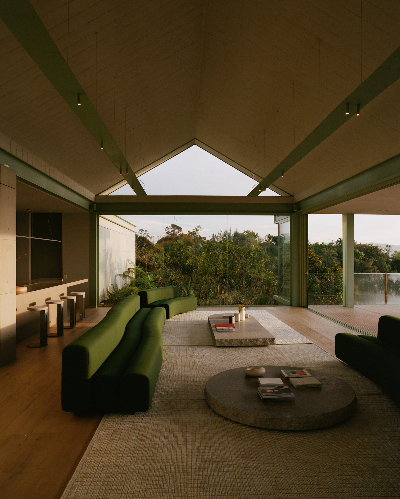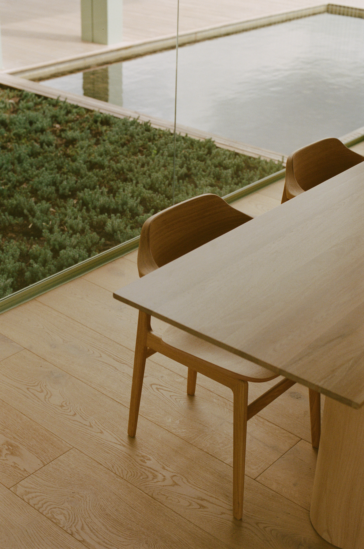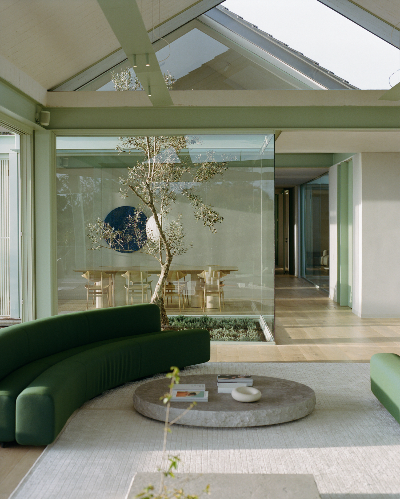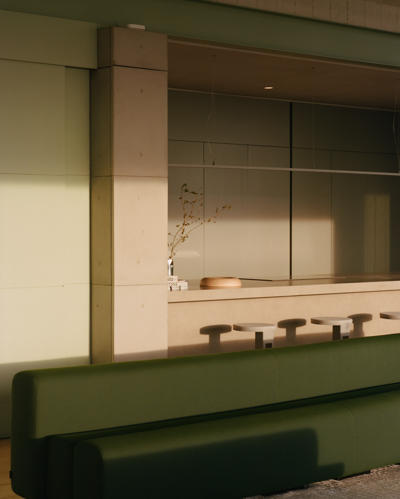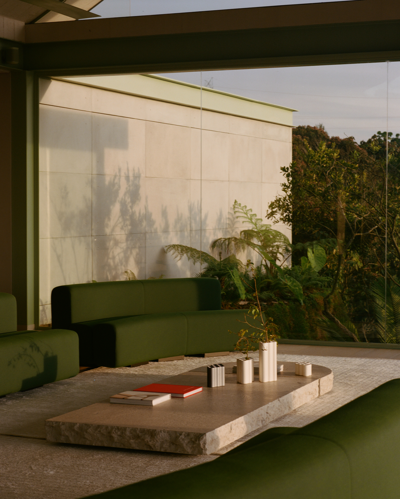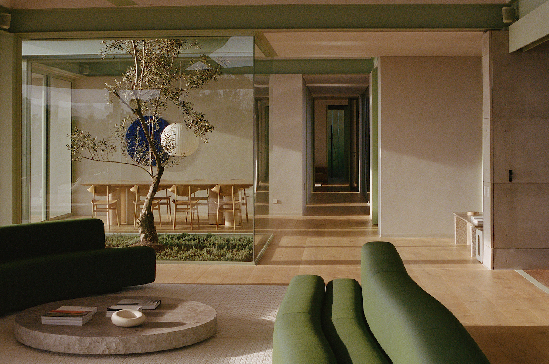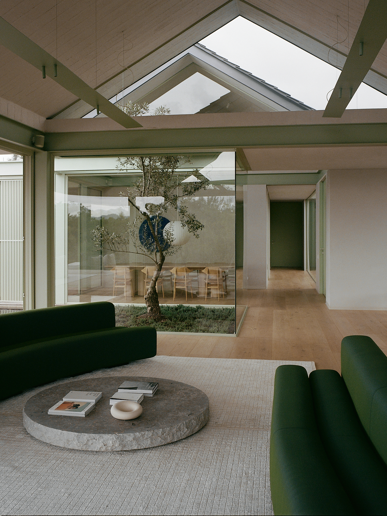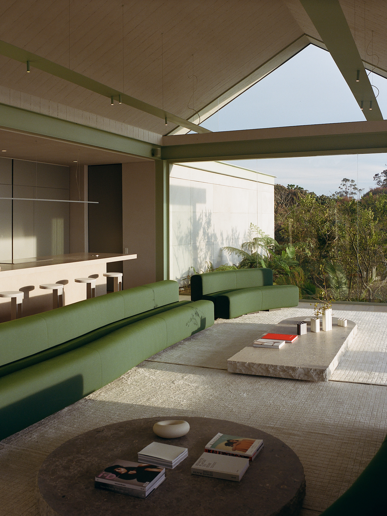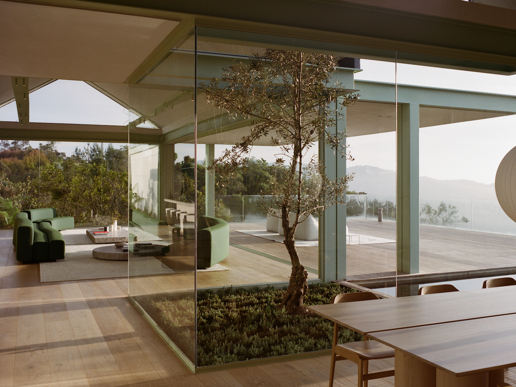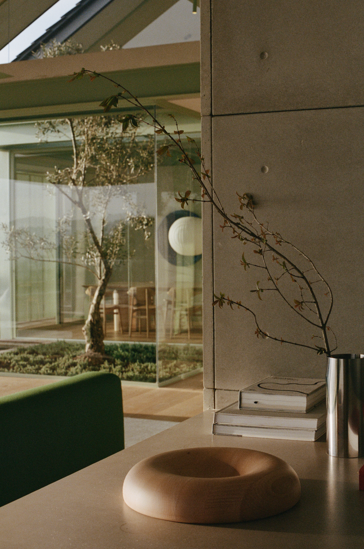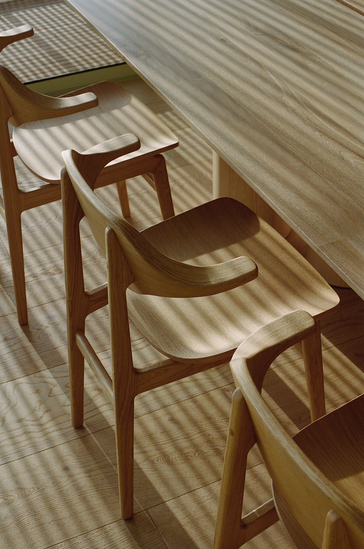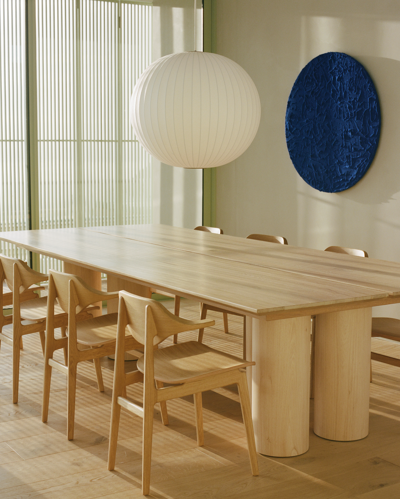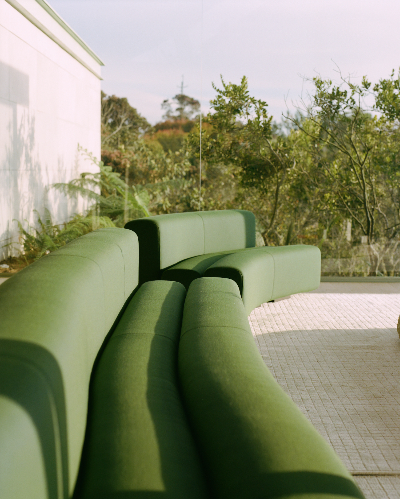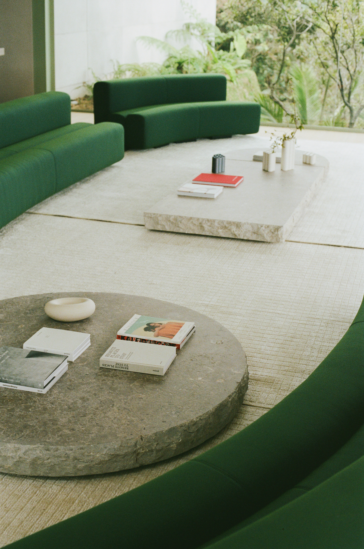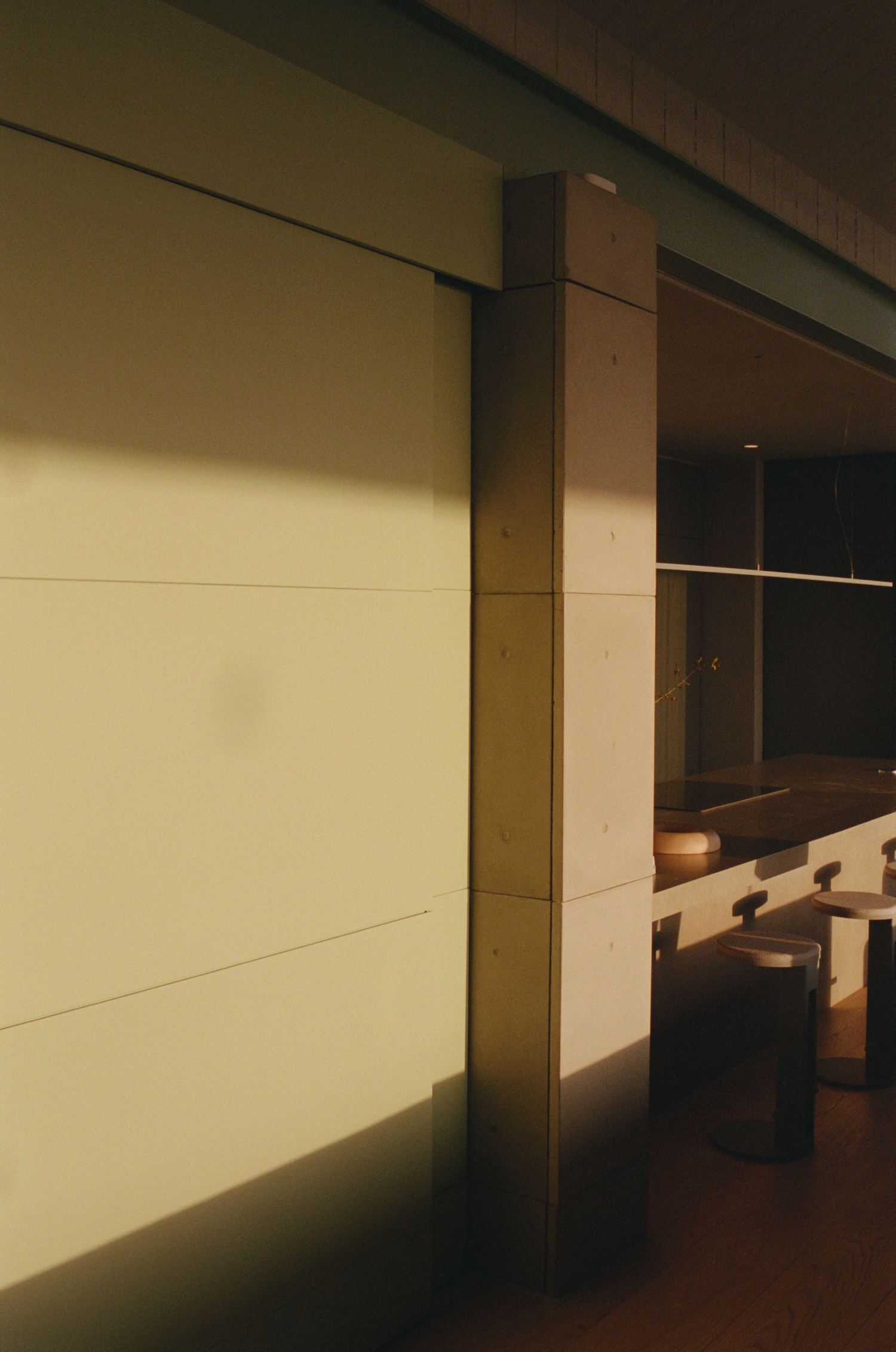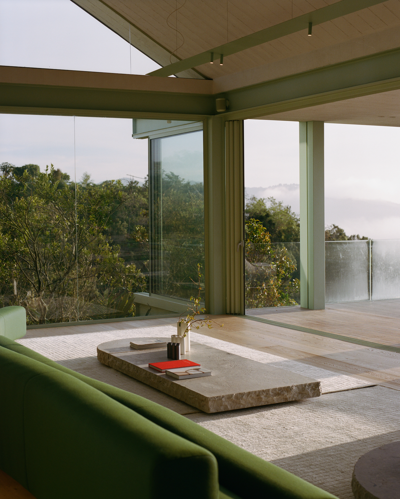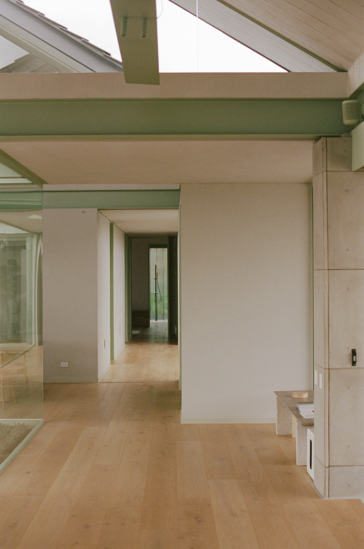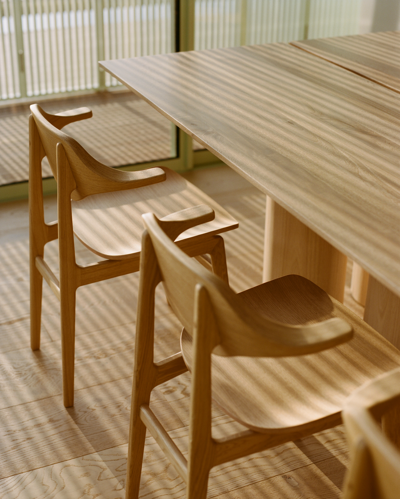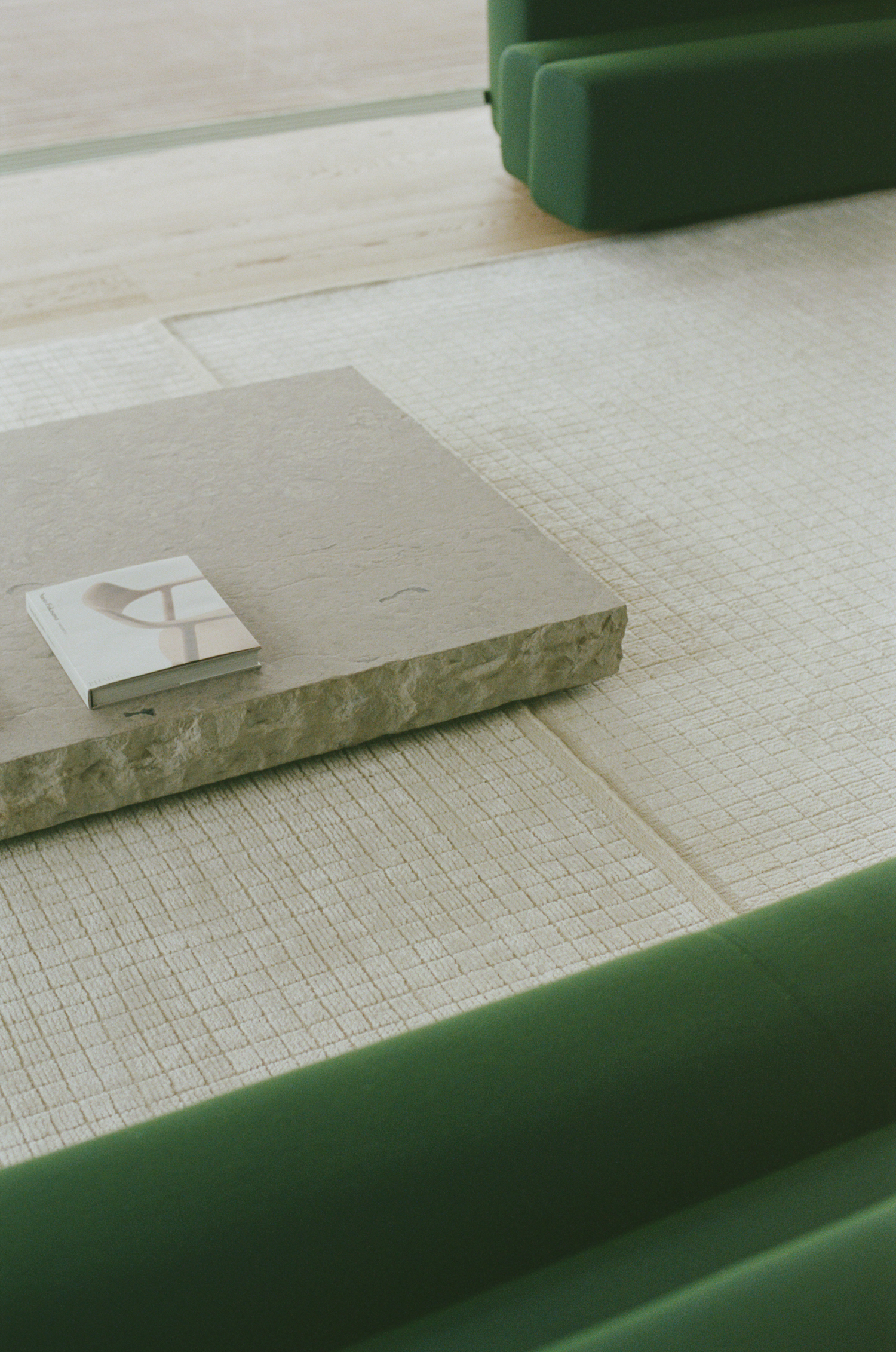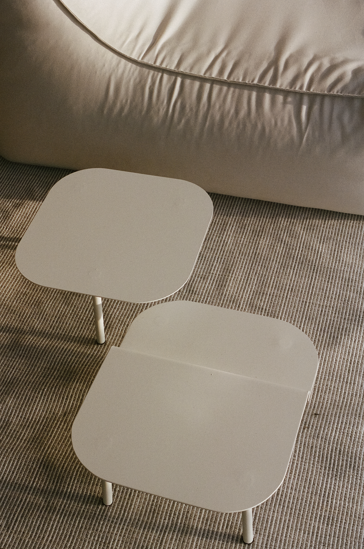Casa Aire is a minimal home located in Medellín, Colombia, designed by Cinco Sólidos. The home is built on an earlier structure that was modified with two key factors in mind: the environment’s topography and climate, as well as our client’s lifestyle. The house’s conceptual development is centered on the desire to portray lightness and buoyancy as principles. The design makes sure that the interior and exterior of the house are viewed as distinct from the ground on which it is built, as if the house were floating in the air. In terms of program, the house aspires to be adaptable to changes in lifestyles, therefore it is made up of conventional spaces (dining room, living room, bedrooms), but they are organized in unconventional ways. In this way, the house alternates between serenity and motion, sobriety and eclecticism, and it complements the spaces with unusual lighting and furnishings made especially for the location.
The client’s story and the site’s historical occurrences served as the house’s primary sources of inspiration. Again, the design aims to convey levity and buoyancy, making the use of Japanese Zen architecture as an inspiration legitimate as a tool for the design process. The house is an element that separates from the earth and floats as a result of its elevation, raw materials, reflections in water mirrors, dry gardens, colorful lighting, and furniture. The house’s interior is made up of items that, through consonance or contrast, support the idea that the building aimed to convey. The lights’ shades, flexible and light materials, and flat and continuous surfaces heighten the impression that the house is floating in space.
The coffee table, which was created specifically for this room, contrasts the material’s apparent lightness with weight to reflect the relationship between the natural and manufactured worlds. Similar to how the patios and windows outside the house become an essential component of how the house is used and perceived inside the house. Another component of its interior is natural light, which creates a tone for how the house interacts with its immediate surroundings by framing or emphasizing them. The house’s architecture and ambiance are absolutely determined by its lot. First off, the site’s terrain defines the high altitude from which the view is experienced, supporting the concept’s intended idea of buoyancy.
Similar to how the exaggerated vegetation of its geographic location results from the desire to capture it, the architectural object is submerged in the green of the Colombian vegetation thanks to the apertures in the walls, the enormous windows, and the water mirrors. The Medelln mountains are still another prominent feature of the environment, and because of their size, they enable the house—however sculptural—to blend in with its surroundings and serve as a vehicle for enhancing the natural beauty of the area.
Photography by Nick Wiesner
