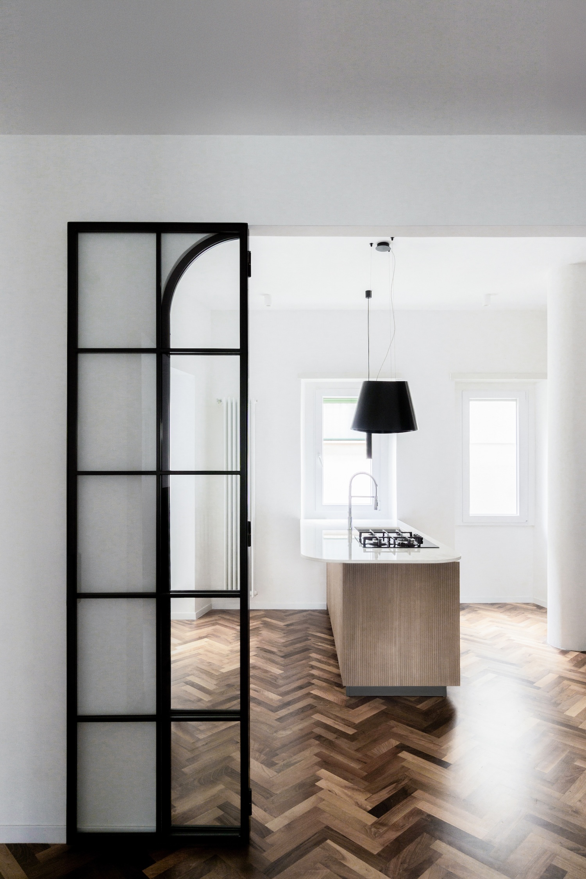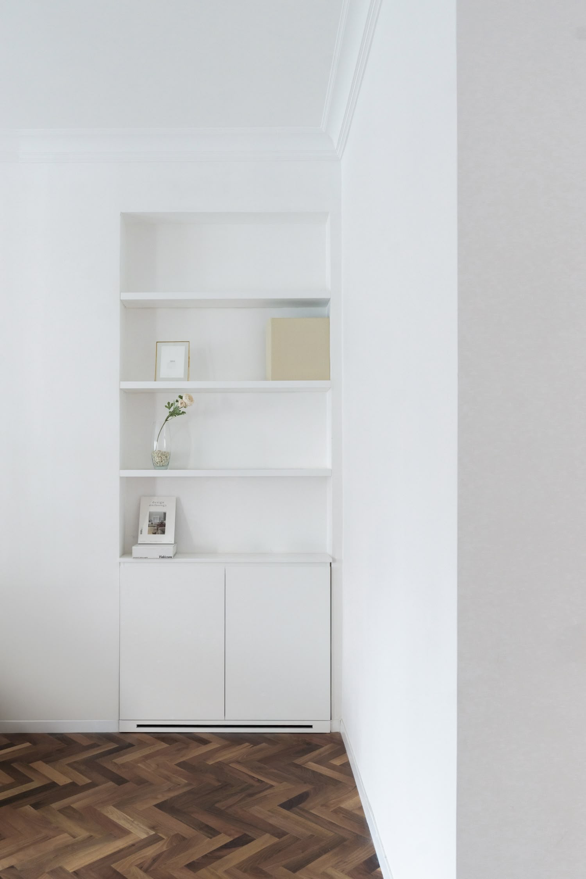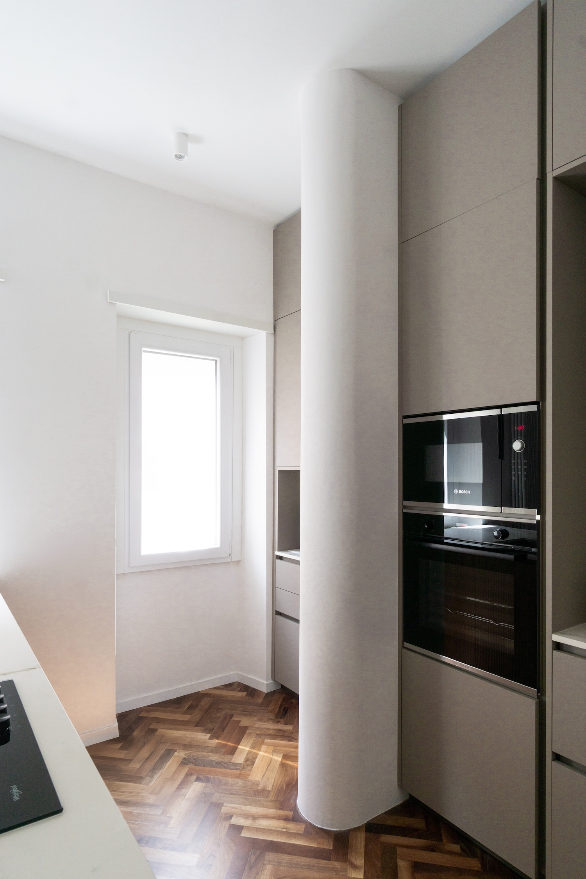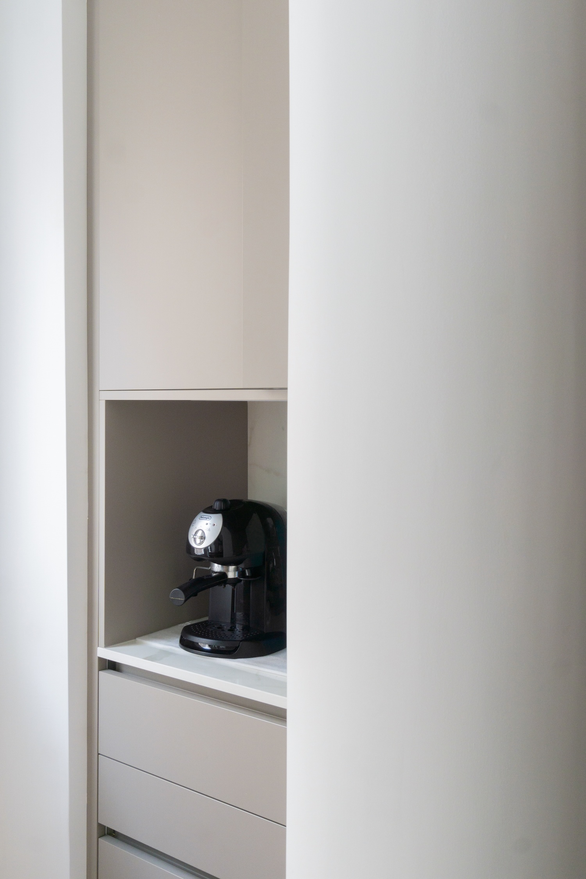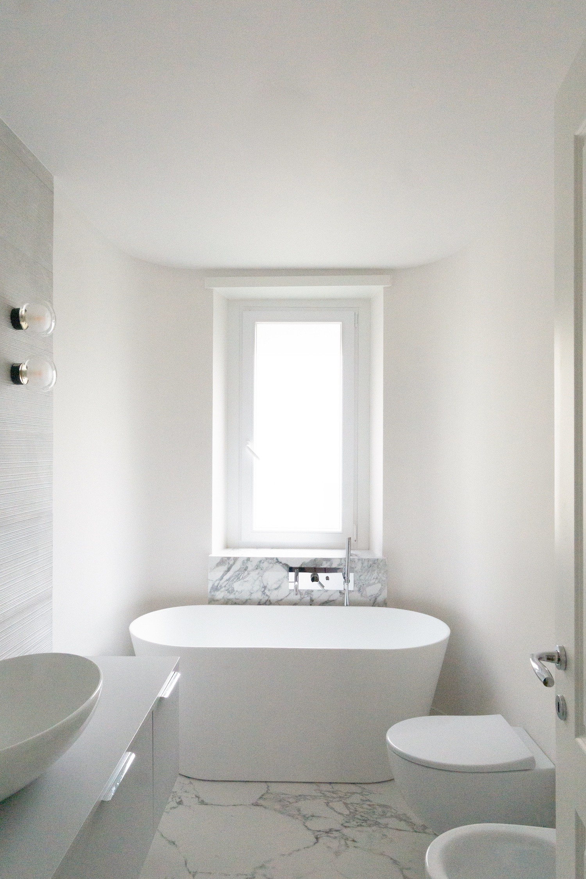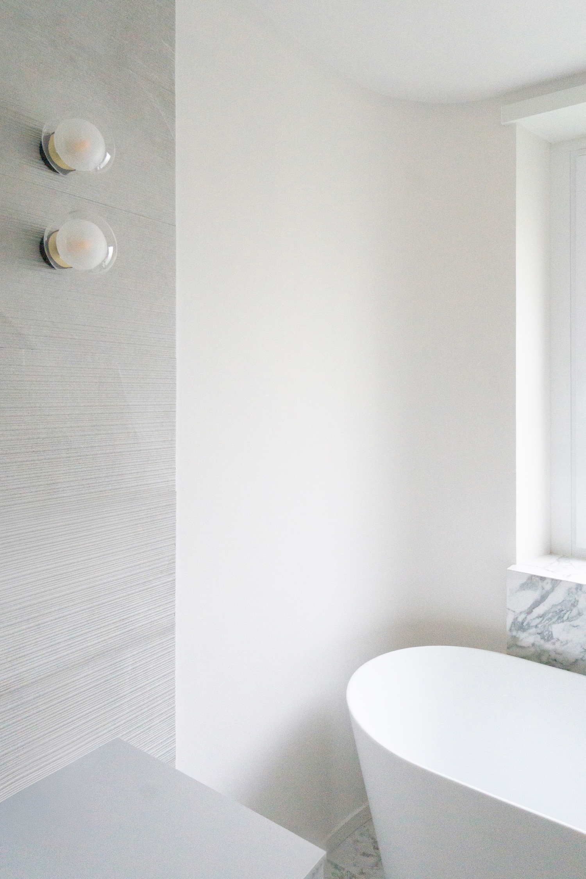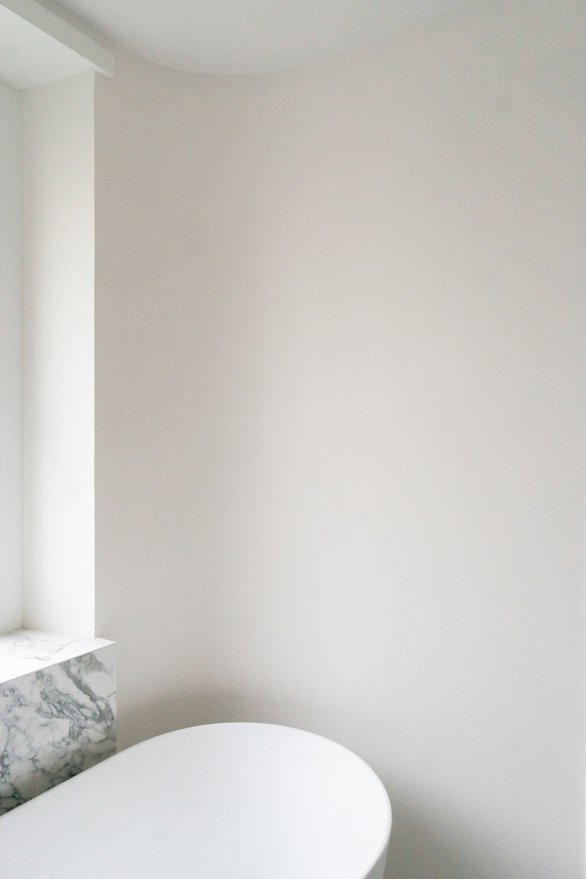Casa BO is a minimal home located in Rome, Italy, designed by Alessia Iacovoni Architetto. In the heart of Balduina neighborhood, a simple glass partition tells a complex story. This handcrafted window, framed in dark brown iron, stands not merely as a functional divider but as a philosophical statement about modern living – connecting spaces while preserving their distinct identities. The Casa BO renovation embodies a thoughtful reconciliation between preservation and innovation, where architecture becomes a medium for domestic storytelling.
The project’s most striking achievement is its liberation of space. By demolishing the traditional compartmentalization of the living area, the designers have created a flowing continuum of experience. Yet this is not simply about removing barriers; it’s about redefining them. The large glass window that connects the kitchen and dining area serves as a visual filter rather than an obstruction, allowing light and sight to travel unimpeded while maintaining subtle spatial demarcation.
Materiality speaks volumes in this renovation. The solid walnut parquet laid in Italian herringbone pattern serves as both foundation and narrative device, its varied tones creating a warm chromatic base that grounds the more contemporary elements. This choice reflects what one might recognize as “material intelligence” – understanding that materials aren’t merely decorative but essential to how we experience space. The wooden inserts in the kitchen’s central module further this material dialogue, with light oak paneling creating a rhythmic visual counterpoint to the walnut floor.
The designers demonstrate particular sensitivity to the power of curved forms. These organic geometries appear throughout – in the Calacatta marble countertop, the beveled masonry, and the transitional passageways – creating a softened modernism that feels both contemporary and timeless. These curves aren’t merely aesthetic choices but spatial tools that guide movement and sight through the apartment with choreographic precision.
The bathrooms reveal a sophisticated play of contrast. The representative bathroom embraces light with pearl gray curved walls embracing a freestanding tub, dramatically offset by an arabesque marble floor. Meanwhile, the second bathroom inverts this approach with a monochromatic green palette, creating what might be called an immersive color field interrupted only by a bright shower niche that serves as a focal point. This dialogue between light and dark, neutral and saturated creates a spatial rhythm throughout the home.
