Casa I is a minimalist space located in Rome, Italy, designed by Antonio Alberto Tomao and Alessia Iacovoni. The apartment is located in a historical building in the city center of Rome, in the Rione Celio neiborhood, between the Colosseum and the Lateran obelisk. Due to the small dimension of the flat, the target was to enlarge the spaces by connecting each room and by giving the maximum permeability. The central area of the house has three openings: a first one for the current kitchen and two (twins) that lead to the living room and bedroom. The kitchen is highlighted by a wooden frame as an independent room connected with the entrance of the apartment. The project will is to have the bedroom as the only intimate space in the apartment. For this purpose, a sliding glass door divides the more private area from the living, giving brightness also to the entrance. Only natural and bright materials were used for all the apartment: the rooms are provided with oak hardwood floors while Carrara marbles mosaic for the bathroom.
Casa I
by Antonio Alberto Tomao & Alessia Iacovoni
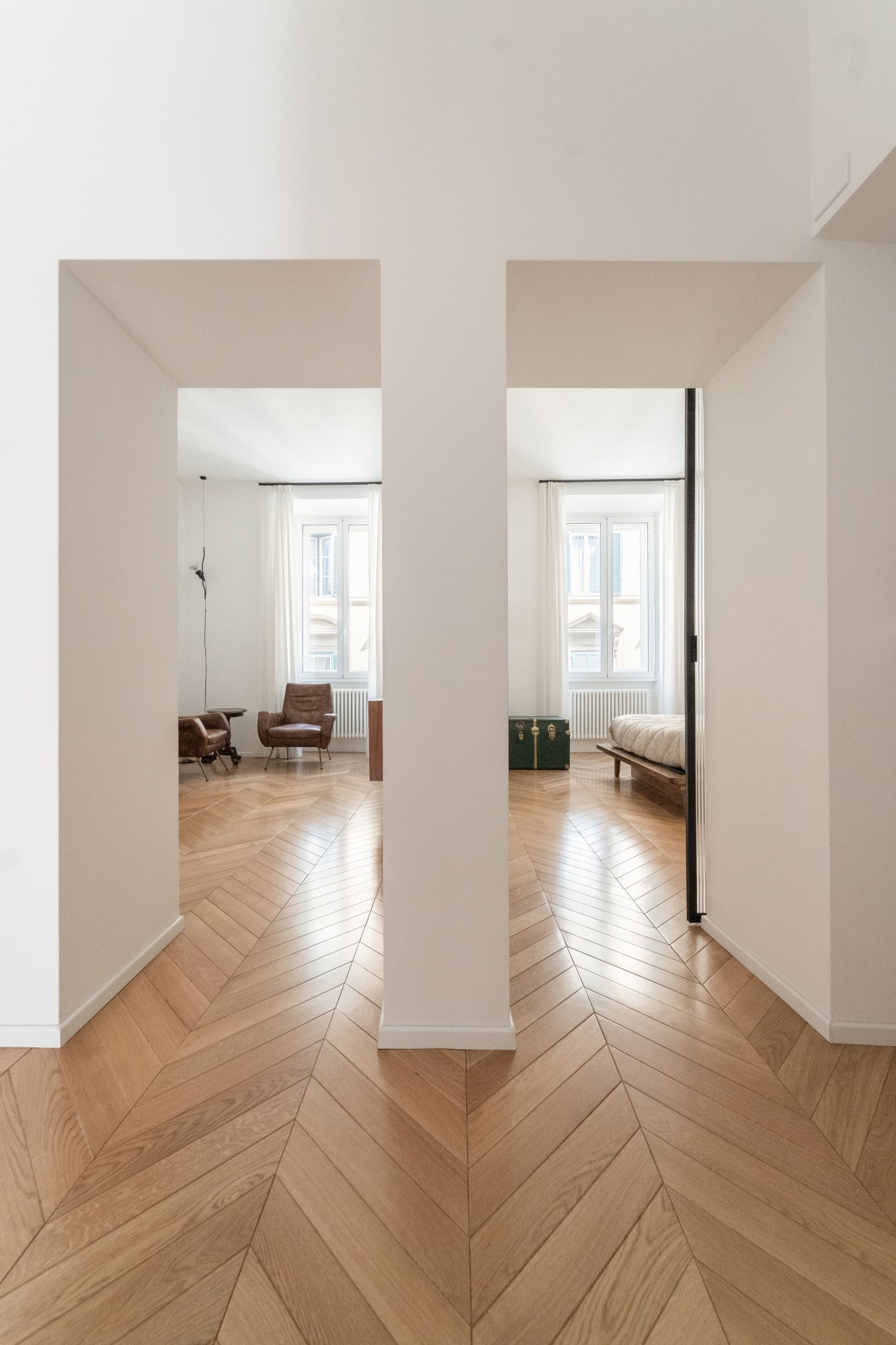
Author
Leo Lei
Category
Interiors
Date
Dec 05, 2019
Photographer
Antonio Alberto Tomao & Alessia Iacovoni

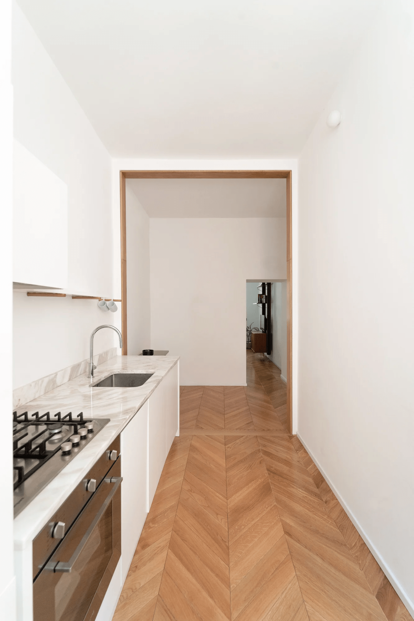
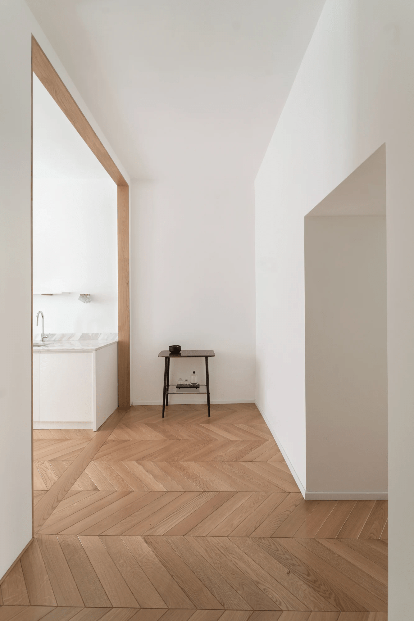
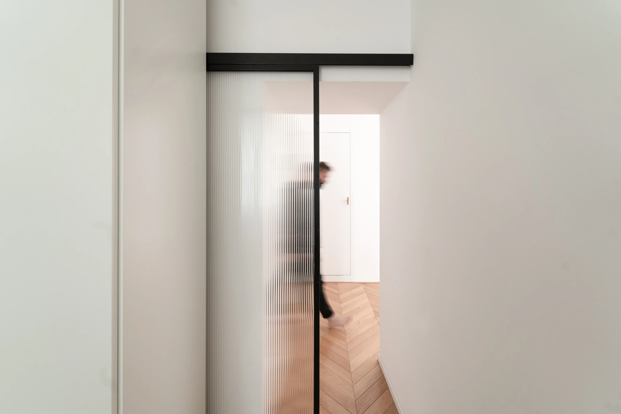
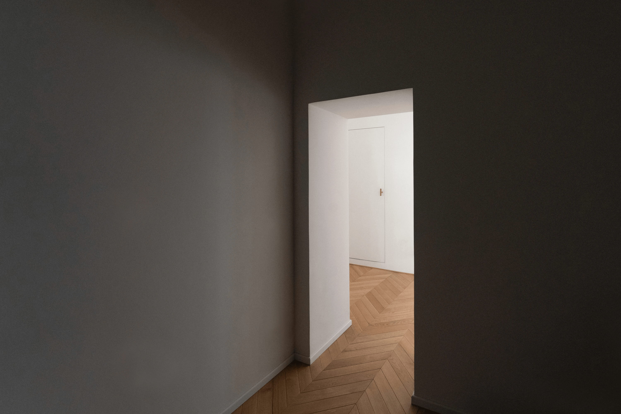
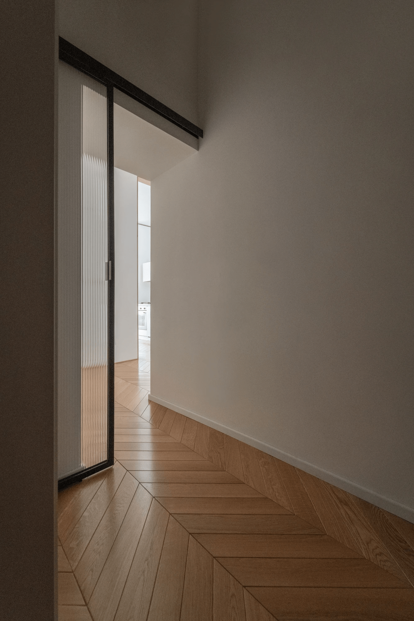
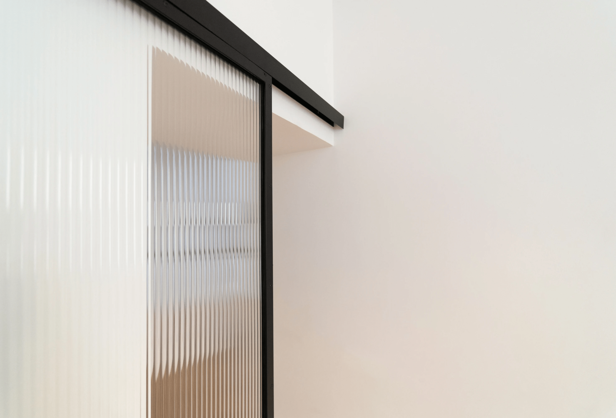
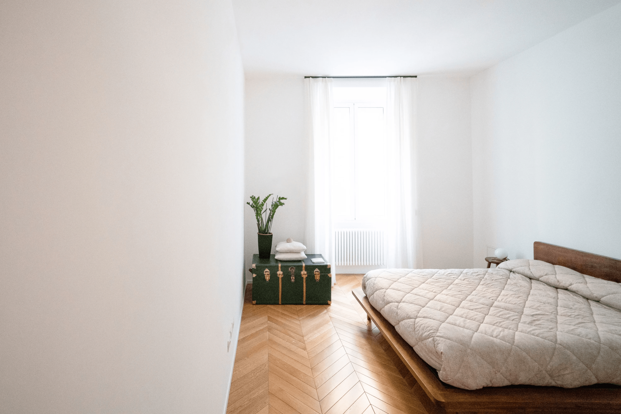
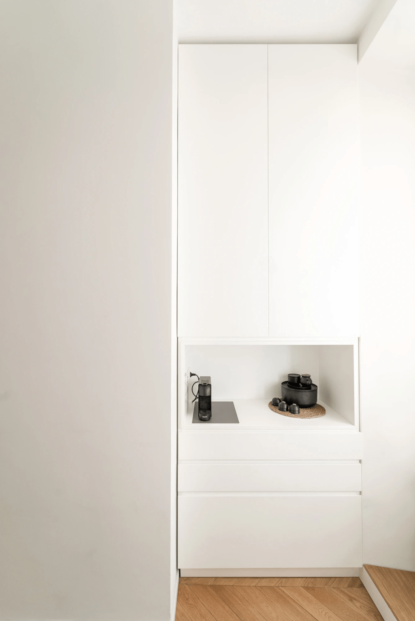
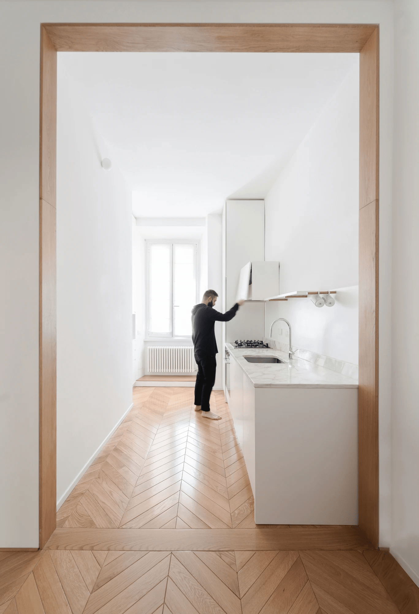
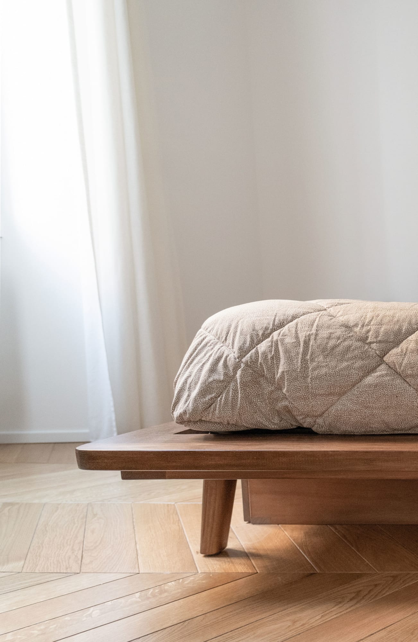
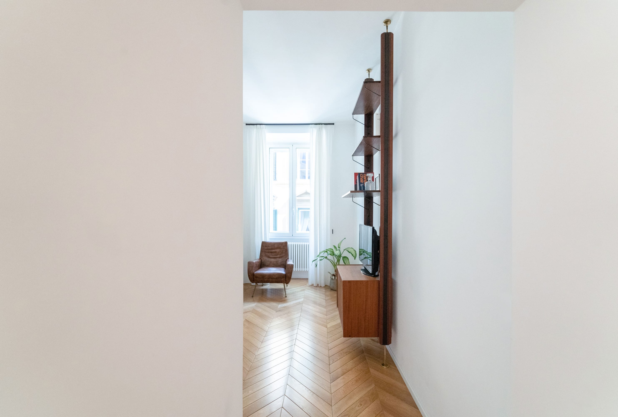
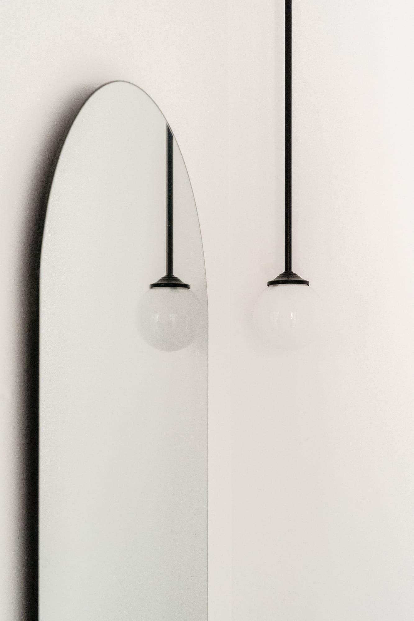
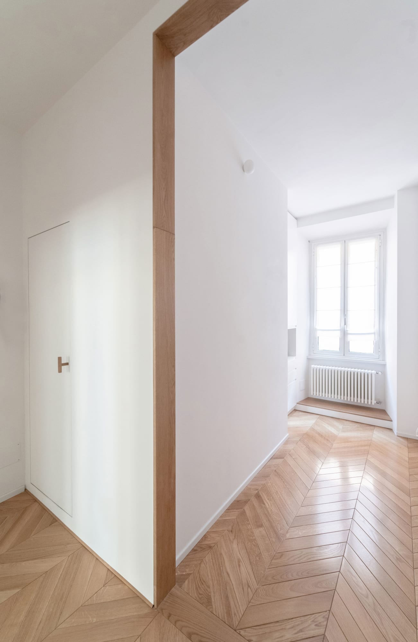
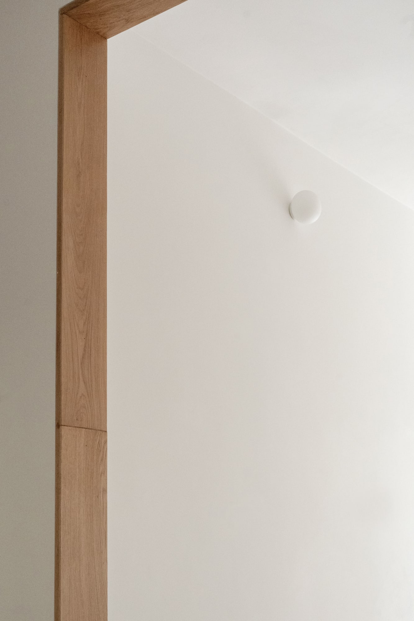
If you would like to feature your works on Leibal, please visit our Submissions page.
Once approved, your projects will be introduced to our extensive global community of
design professionals and enthusiasts. We are constantly on the lookout for fresh and
unique perspectives who share our passion for design, and look forward to seeing your works.
Please visit our Submissions page for more information.
Related Posts
Marquel Williams
Lounge Chairs
Beam Lounge Chair
$7750 USD
Tim Teven
Lounge Chairs
Tube Chair
$9029 USD
Jaume Ramirez Studio
Lounge Chairs
Ele Armchair
$6400 USD
CORPUS STUDIO
Dining Chairs
BB Chair
$10500 USD
Dec 05, 2019
W Residence
by Marty Chou Architecture
Dec 06, 2019
House in Takamatsu
by Fujiwaramuro Architects