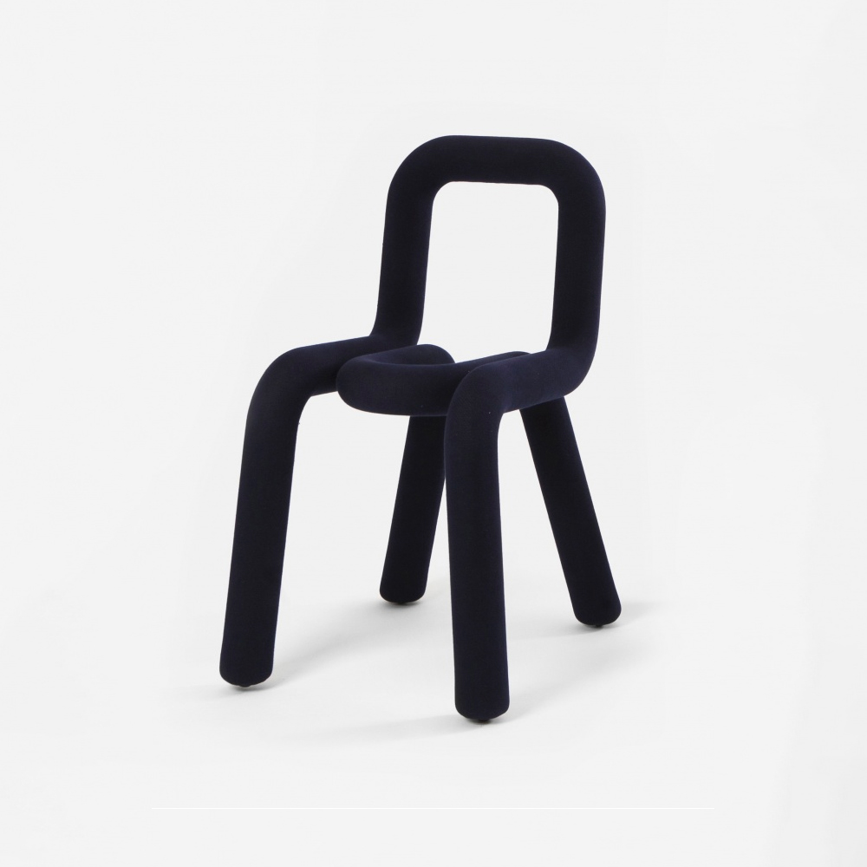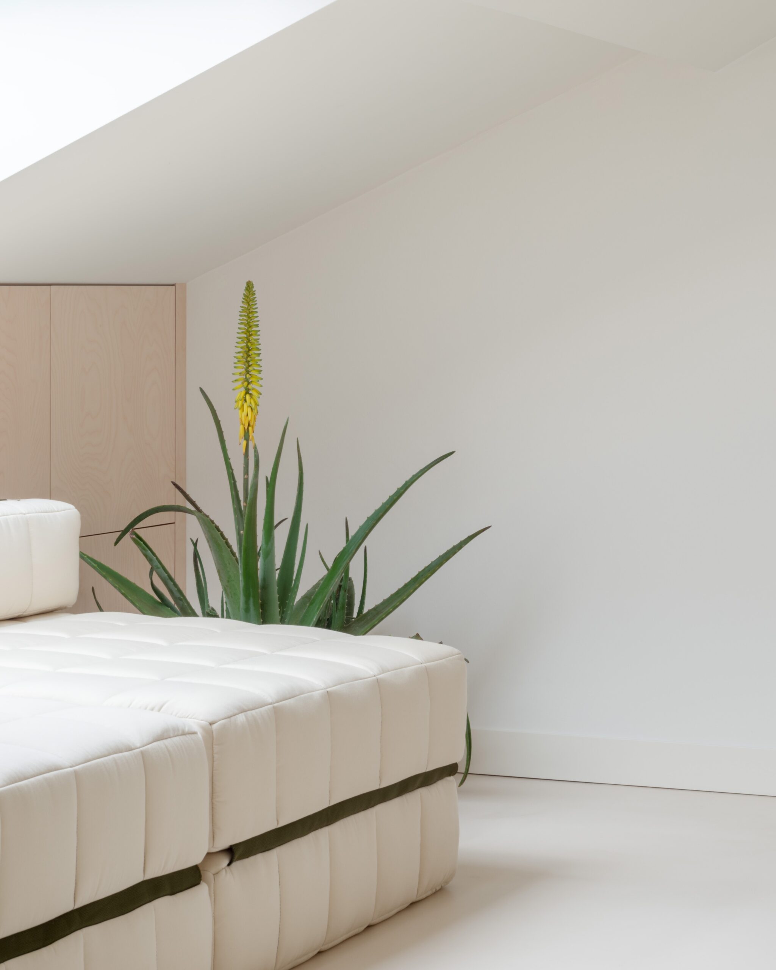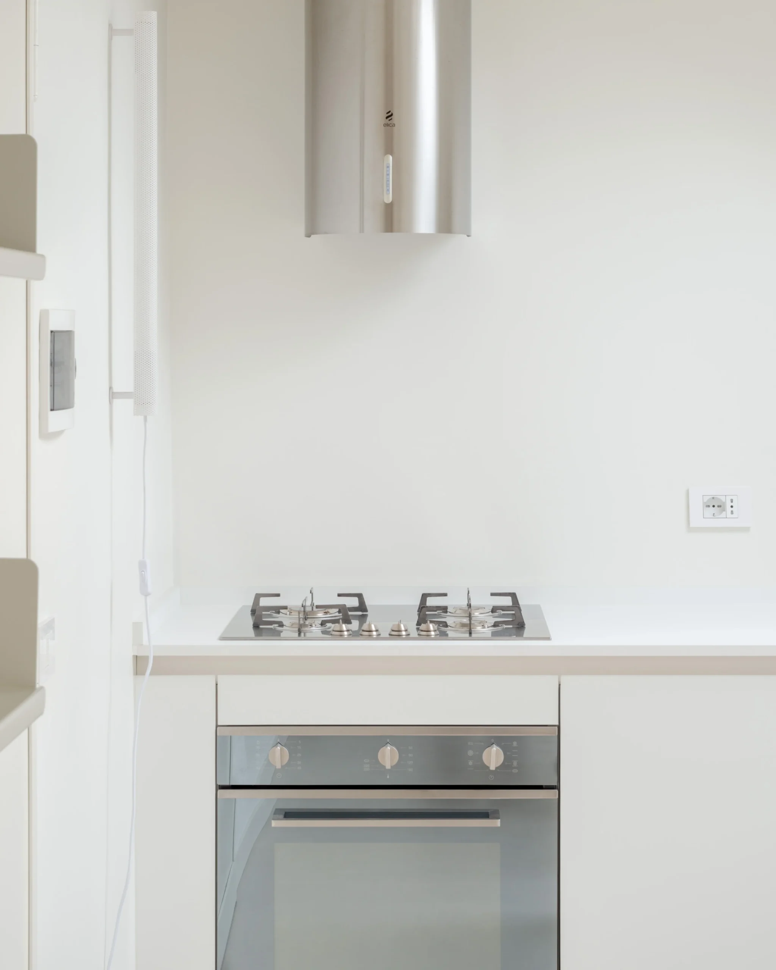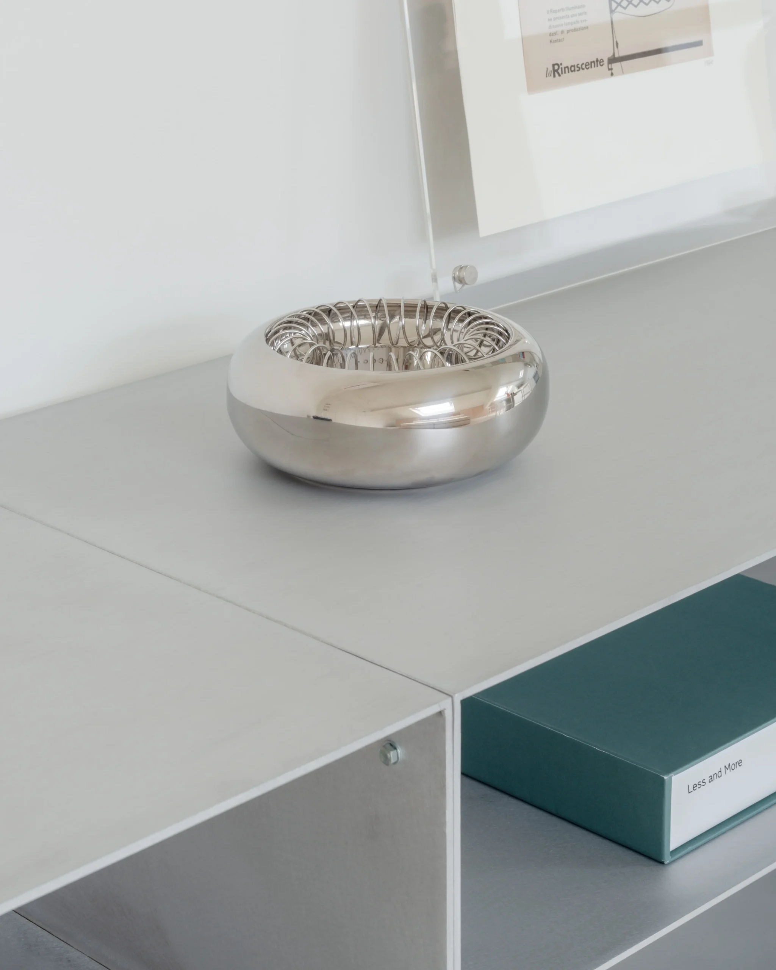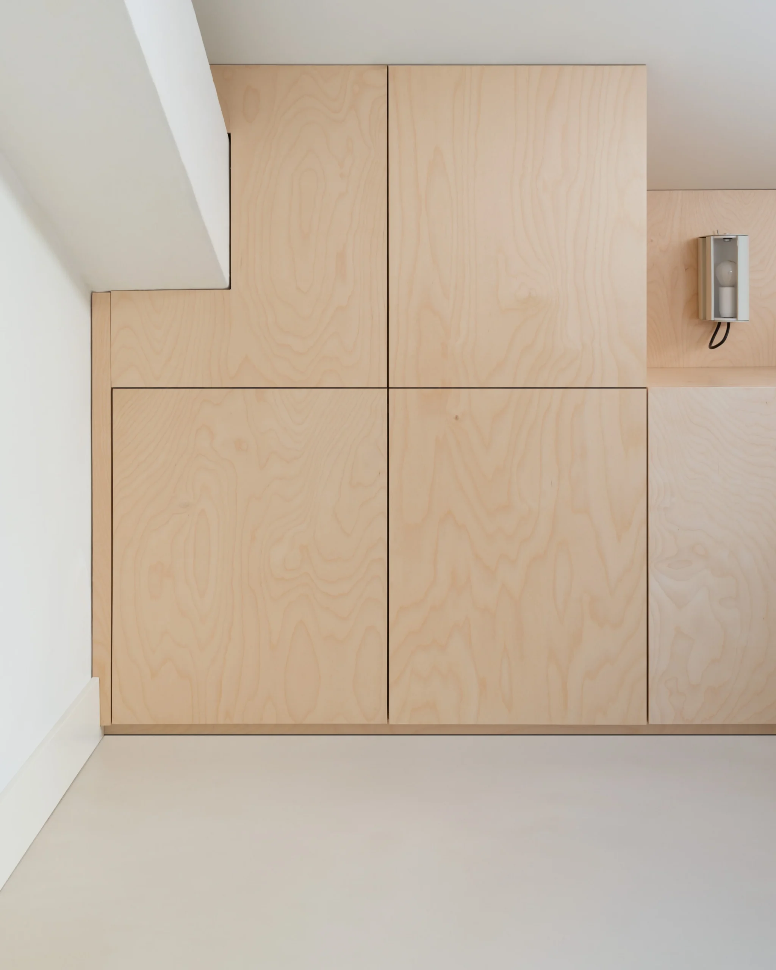Casa Moe is a minimalist home located in Milan, Italy, designed by Etiam Studio. With the south-facing orientation of the building, an abundance of natural light pours into the space through five impressive skylights, a feature that dramatically illuminates the interiors. In an endeavor to echo the creative spirit of the apartment’s inhabitant—a young woman with a penchant for inventive living—each room is thoughtfully designed to serve as a multi-functional space. Upon entering, visitors are greeted by an inviting, C-shaped kitchen that seamlessly merges into the dining area. The cohesive feel between rooms is accentuated by the use of a calming color scheme applied to the resin flooring, establishing a tranquil ambiance throughout the space.
In homage to the apartment’s historical past, its original structure remains intact. The architectural design focuses on optimizing the varying room heights. A bespoke furniture piece, constructed from warm birch wood, spans the apartment, flowing from the living area into the bathroom, which subtly accentuates the room’s lowered periphery. A custom-made sofa, a creative piece from Etiam Studio, sits at the heart of the project. This transformative furniture, inspired by the rugged charm of outdoor camping, comprises two blocks that, when manipulated by pulling overhead straps, convert into a spacious 2x2m bed.
The adaptable design allows occupants to adjust the piece to suit their needs. An integral part of the bedroom design is a built-in mirrored wardrobe, ingeniously crafted to amplify the room’s luminosity. The ornately carved detail atop hides an air conditioning unit, a cleverly disguised practical element of the space. The bathroom is a testament to the importance of even the smallest rooms, featuring 2D rectangular striped tiles and a concealed laundry room within the birch furniture. The addition of a small porthole to discreetly house a cat litter box exhibits the attention to detail.

