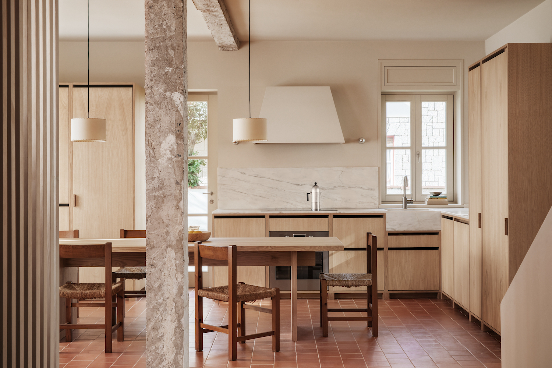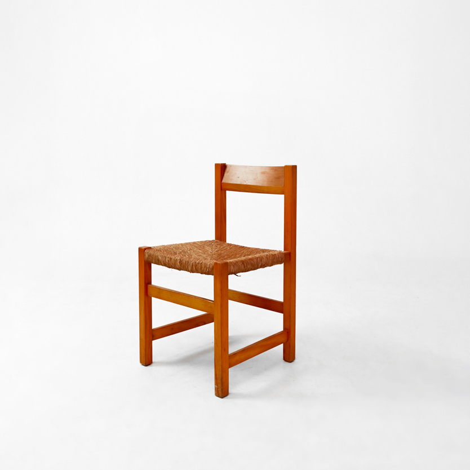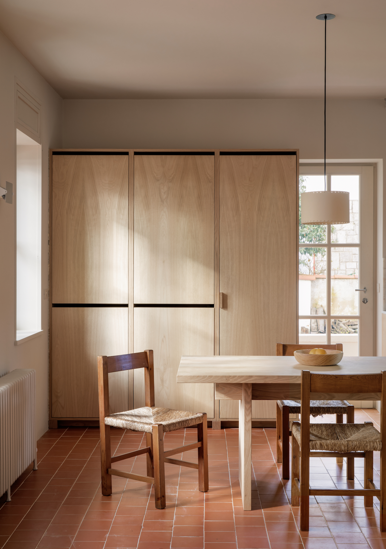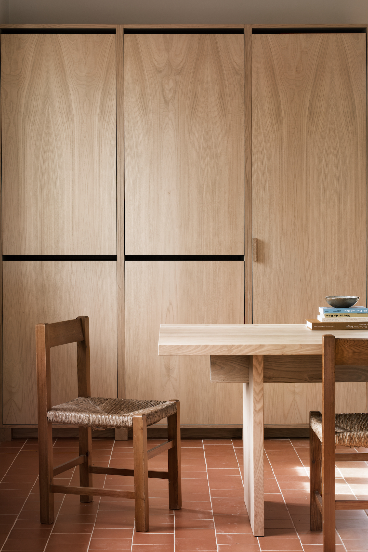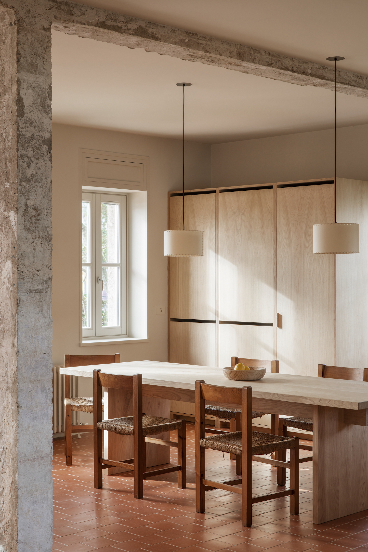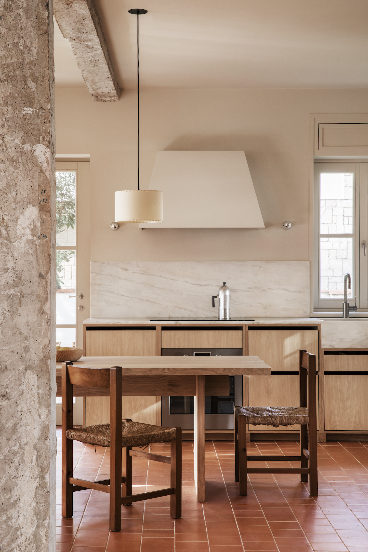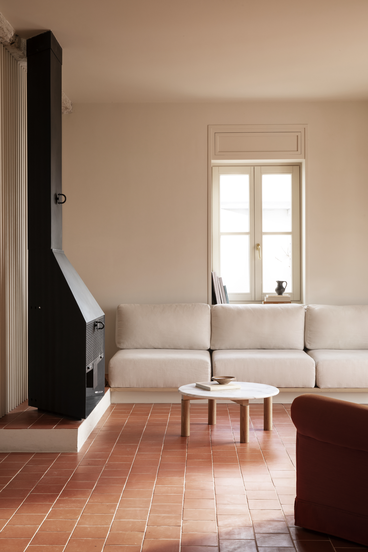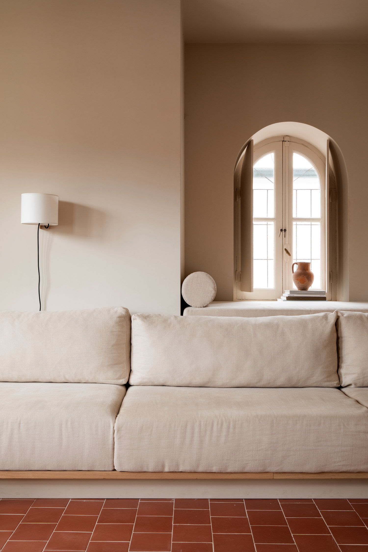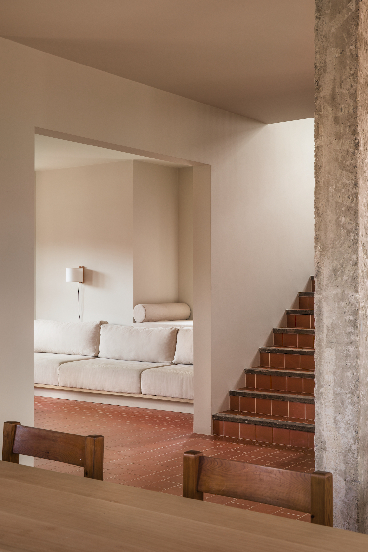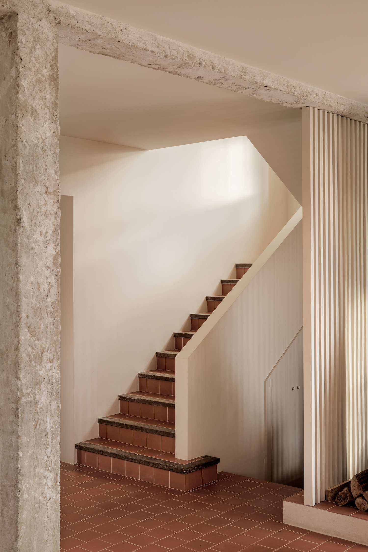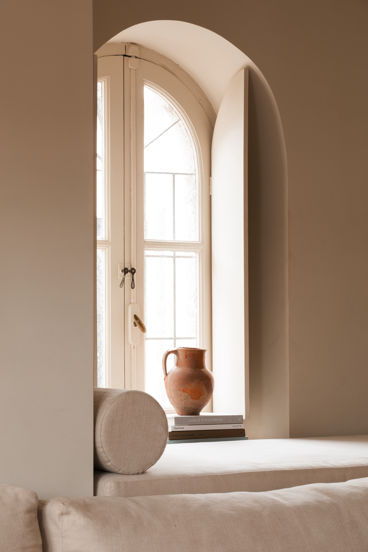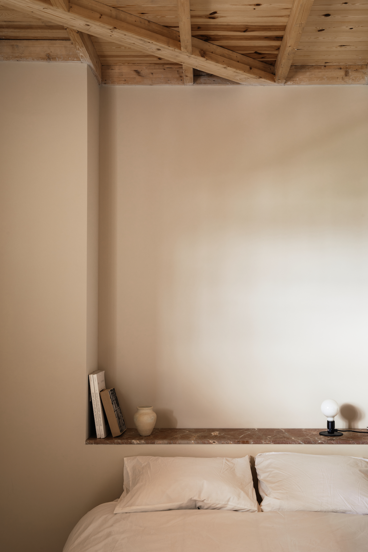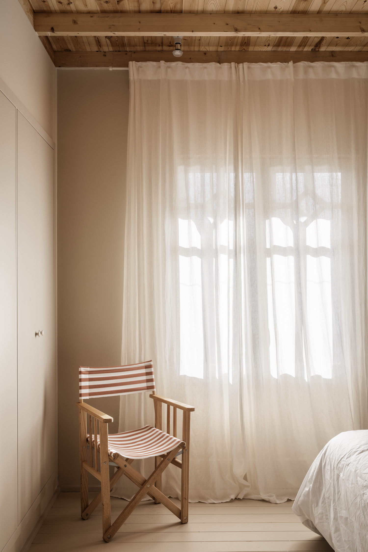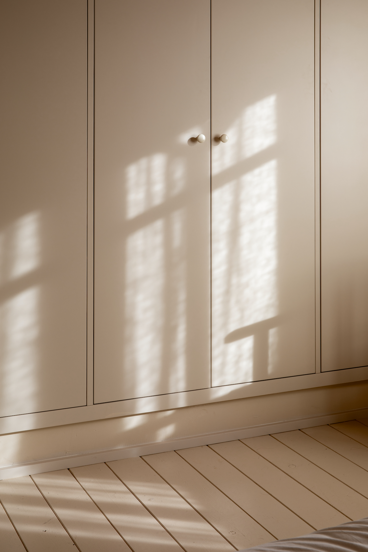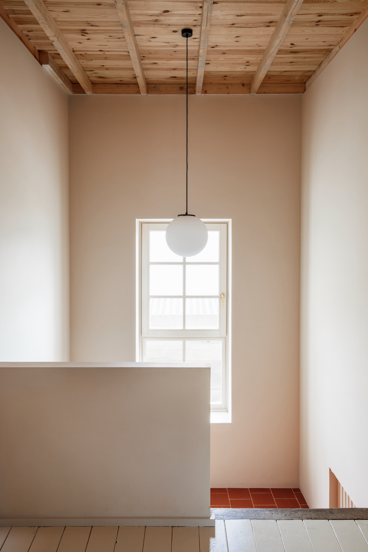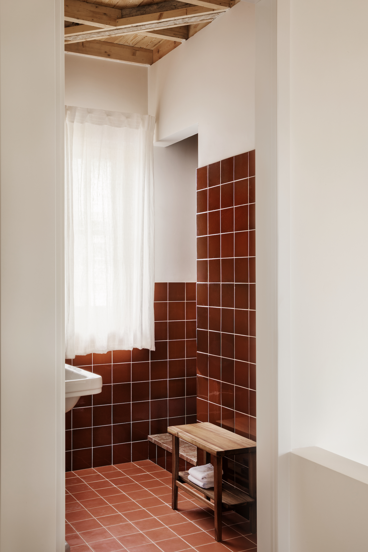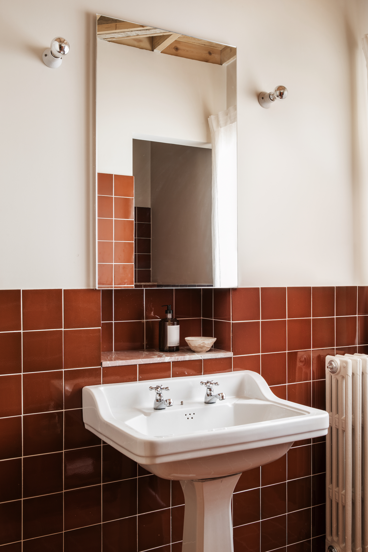Casa Guzman is a minimalist home located in Santoña, Spain, designed by Plantea Estudio. The original architectural value of the home was preserved, ensuring the external appearance was unchanged due to the town’s preservation regulations. The renovation focused on the interior, revolutionizing the conventional compartmentalized layout to accommodate open-plan living. The ground floor now houses the kitchen, dining room, and two living rooms, all cohesively linked through the consistent use of traditional Ferrés clay tile flooring and custom-made chestnut wood furniture. The living rooms are tailored for different family activities, ranging from casual gatherings to quiet reading and movie watching. Unique pieces like the 1960s Spanish wooden chairs from Fargo Furniture and the stitched cardboard lamps by Gabriel Ordeix add a touch of vintage charm.
A lacquered sheet metal fireplace, a MM model by Miguel Milá, is situated next to the staircase, forming a tranquil living area overlooking the garden. Custom-designed sofas upholstered in natural linen are found throughout the house, including a corner piece in the games room that offers a cozy reading nook away from the main living areas. Upstairs, the bedrooms and bathrooms have been reconfigured to comfortably accommodate twelve occupants, including a sizable bedroom designed to host up to six children. A soothing color palette of white dominates the upper level, subtly accentuated by coral marble details. The same Ferrés tiles from the ground floor reappear in the bathrooms, where the sinks are either restored or custom made. Sparse furnishings, including wooden benches, canvas chairs, and minimalist lighting, complement the understated architectural aesthetic.
Despite the extensive internal renovations, the house’s exterior retains its original appearance with renewed woodwork and paintwork. The only addition is a pergola that acts as an ‘outdoor room’, connecting the living room to the garden. Composed of six white masonry pillars and a framework of red-painted metal profiles, the pergola will eventually be adorned with wisteria, bougainvillea, and jasmine vines, further solidifying its role as a transition space between the house and the outdoors. The design inspiration draws from the work of architects like Coderch and Vazquez Molezún, striking a balance between structured simplicity and comfort. The choice of materials and colors allude to the local architectural traditions of Cantabrian and Basque farmhouses, with a hint of Mediterranean and Northern European influences.
