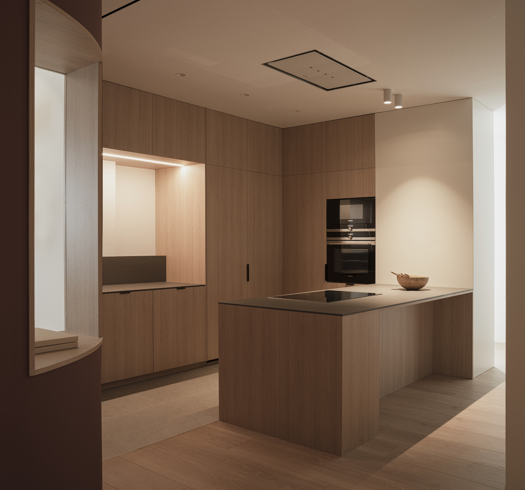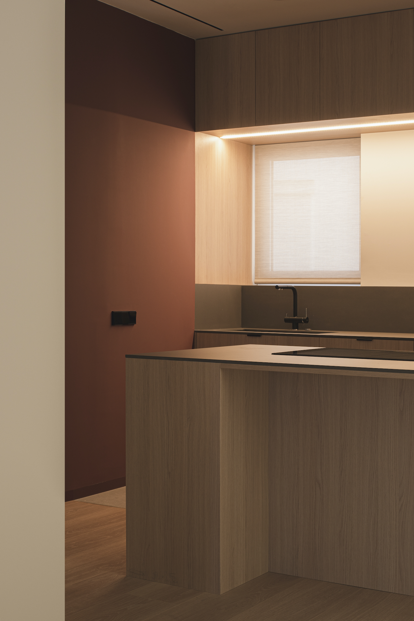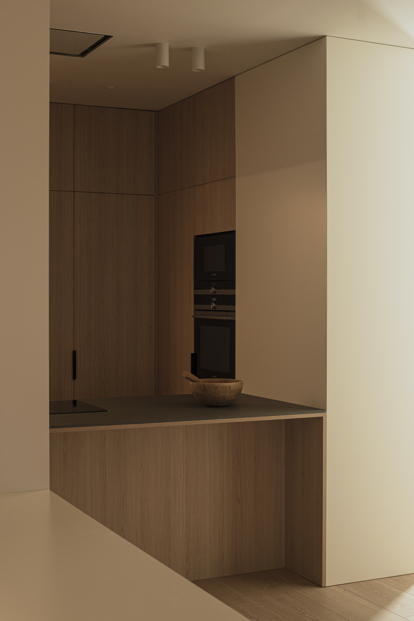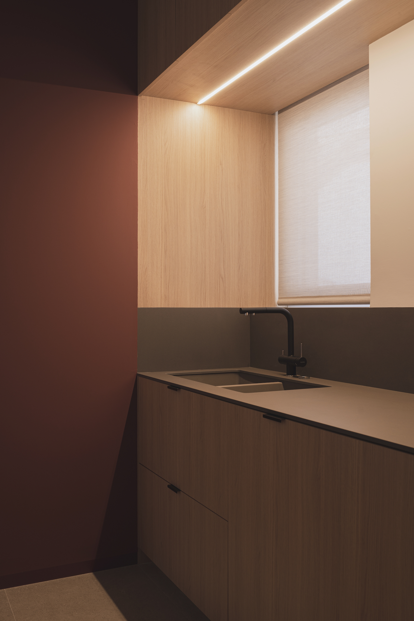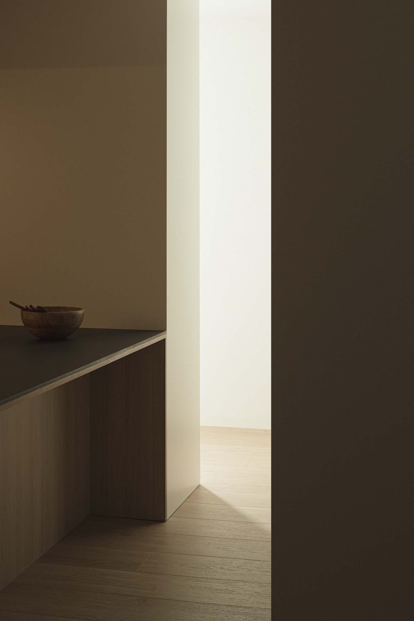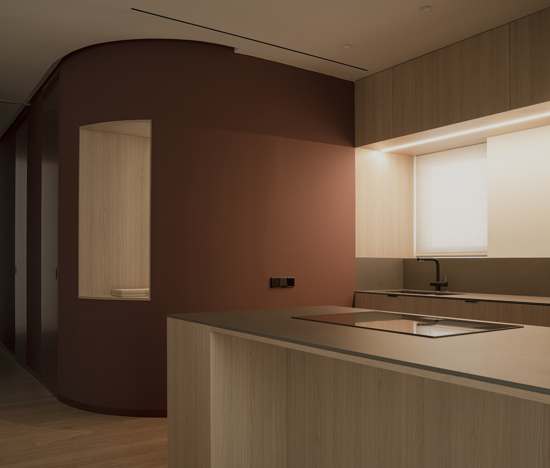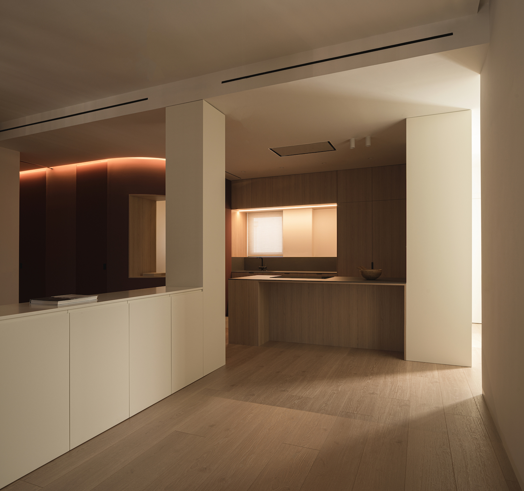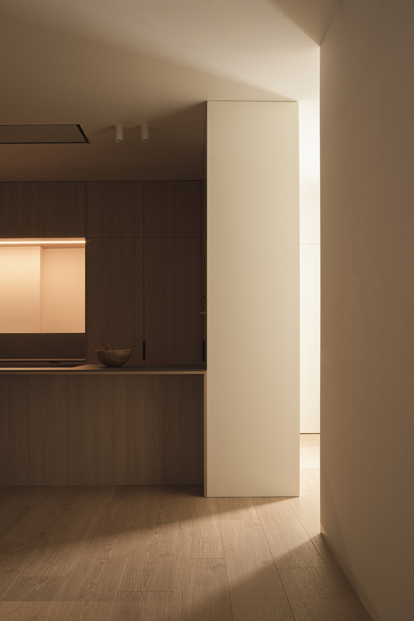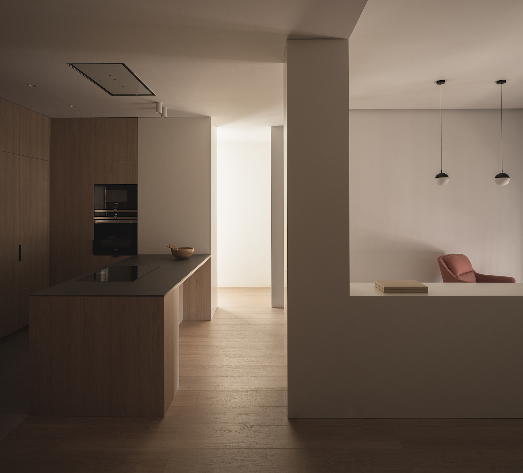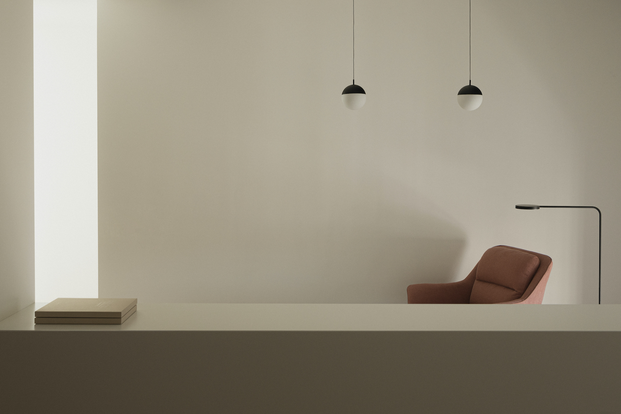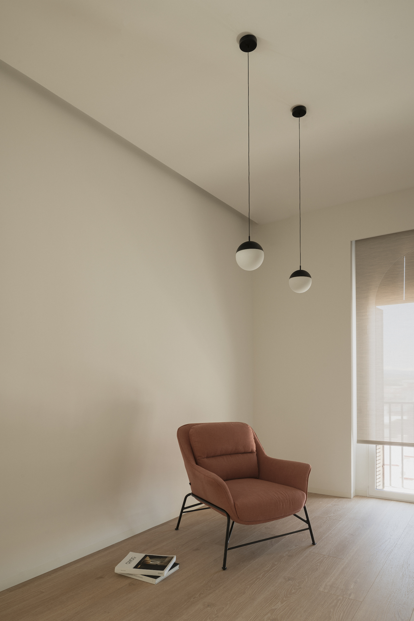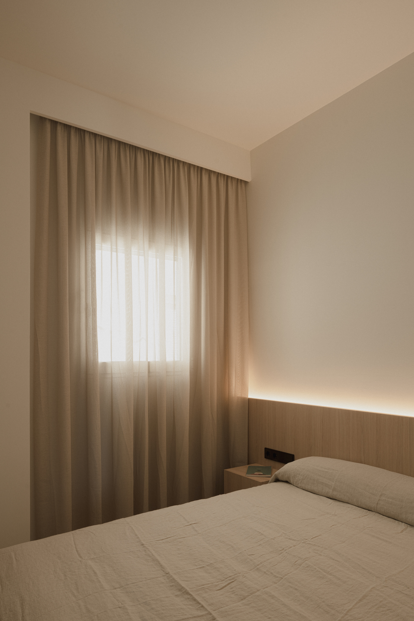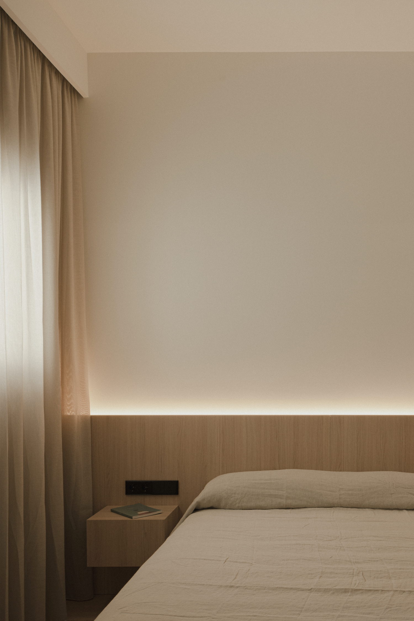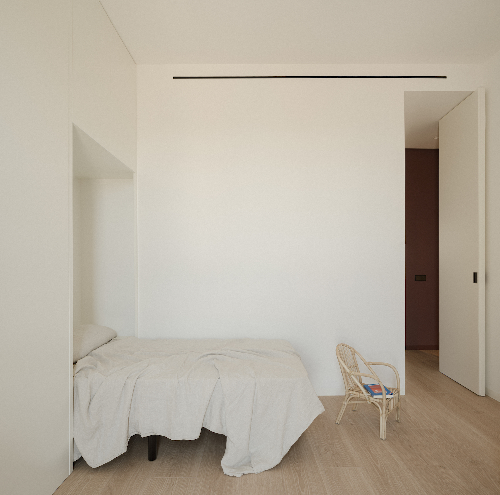Casa PG is a minimal home located in Valencia, Spain, designed by Olmos Estudio. Located on one of the most prized areas of the Valencian town of Alzira, we find this integral reform on the top floor of an imposing historicist style apartment building, aiming to experiment with space through form and material. One of the main requirements of this young couple with kids was to rid the dwelling of all unnecessary partitions, seeking an open concept space while maintaining a clear division between the public and private areas of the home. For that purpose, in the day area, rooms like the kitchen, living room and dining room are connected in an open space, creating a feeling of spaciousness.
The layout of each room has been organized to leave the served areas facing to the façade while the serving areas are located around the light well, providing spatial order in a functional way. The most outstanding element of this renovation is the reddish brown curve form, which aims, with its imposing presence, to break with the rest of the geometries while blending harmoniously and elegantly with the rest of the design. In doing so, it accentuates the way the dwelling is functionally spaced, with its delicate curvature softly and gently leading us to the relaxation areas of the home.
The lighting has been designed very carefully, giving special attention to the play of lights and shadows cast over the forms. For that purpose, indirect light has been used to highlight the geometry of the architecture, with isolated spotlights emphasizing the details. Through materiality, each element of the home gains its own personality. The use of fine materials like wood, stone, soft-colored cladding and the powerful presence of the reddish curved form create a warm, dynamic and unique atmosphere in the home.
Photography by David Zarzoso
