Changfa Residence is a minimal house located in Shanghai, China, designed by MANN Architects. The objective of the project was to create a realistic and tangible natural living space for the client. The architect wanted it to be both abstract and realistic, with a strong expressionist sentiment. The studio wanted to present a spatial atmosphere in combination with the likes of paintings by Edward Hopper and Mark Rothko. The project is located in a high-rise residential building in the centre of the city. The original space had a low ceiling height, closed layout and insufficient light – the overall space needed to be optimized. Although the original natural materials are usually rougher in surface and not conducive to reflecting light, the client wanted a bright and comfortable feeling of living in space while still maintaining the original natural atmosphere. The closed kitchen was opened and turned into an extension of the living space, and the two small bathrooms were combined into one large bathroom. These changes to the layout have opened up the previously closed and dark rooms and allowed natural light to enter more easily. In terms of materials, in addition to natural travertine and wood, the studio also used a mass of white paint to make the space light more uniform and brighter.
Changfa Residence
by MANN Architects
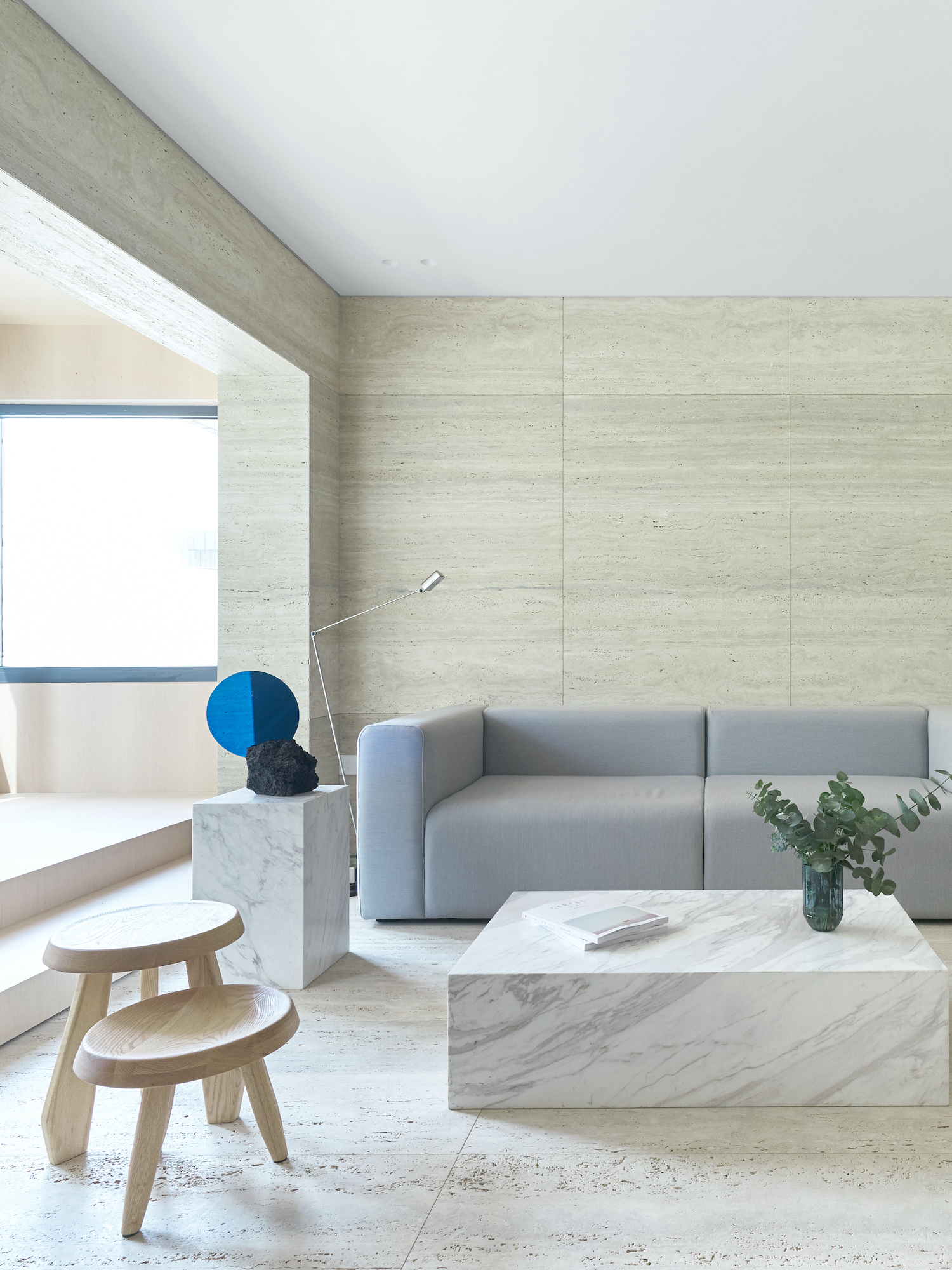
Author
Leo Lei
Category
Interiors
Date
Jul 15, 2022
Photographer
MANN Architects

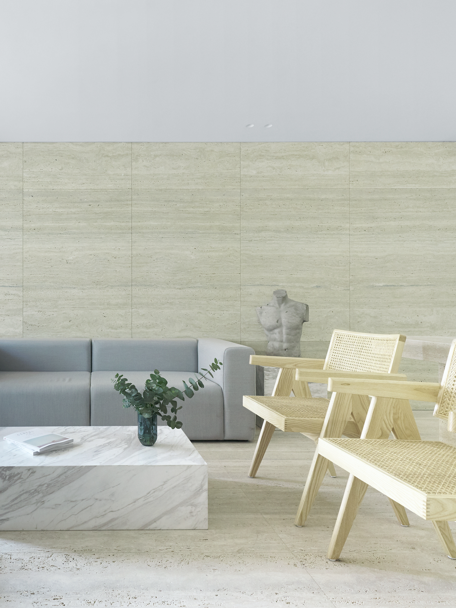
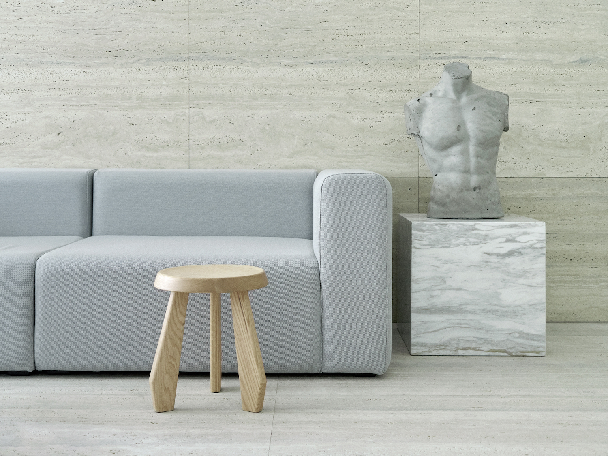
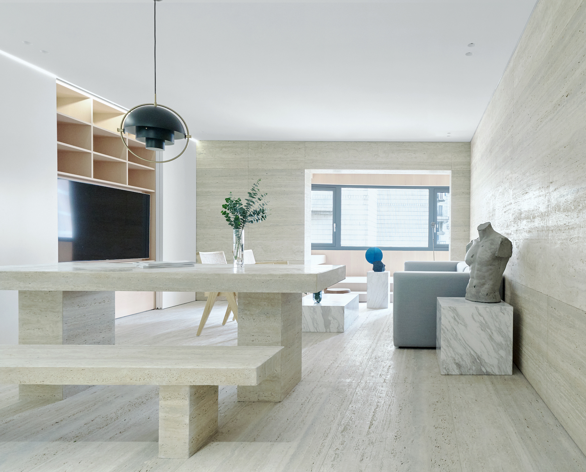
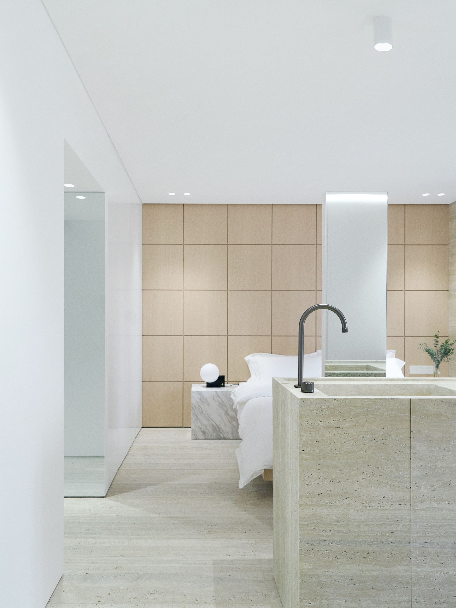
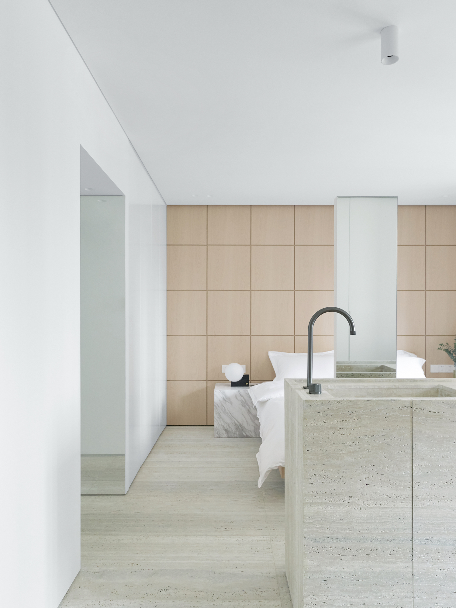
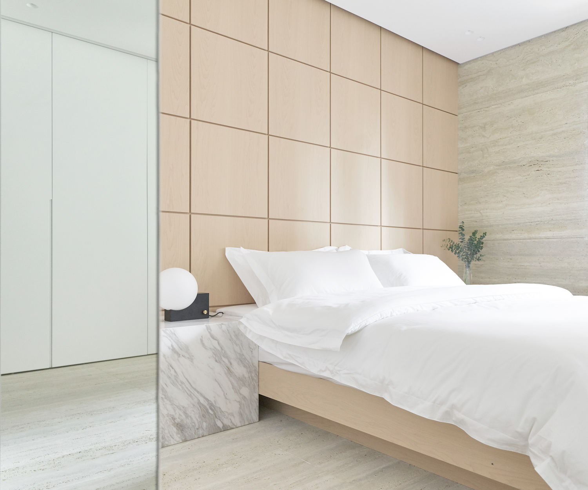
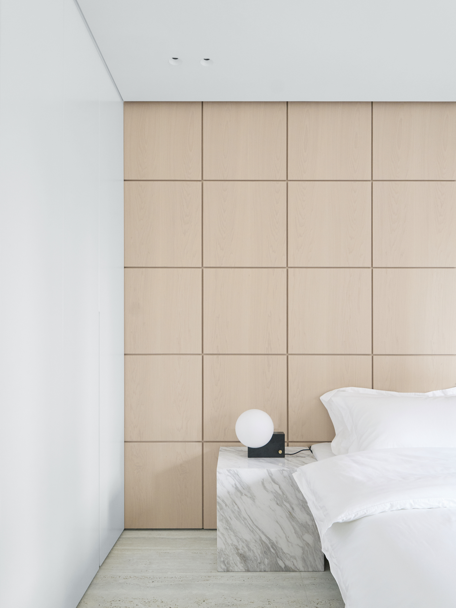
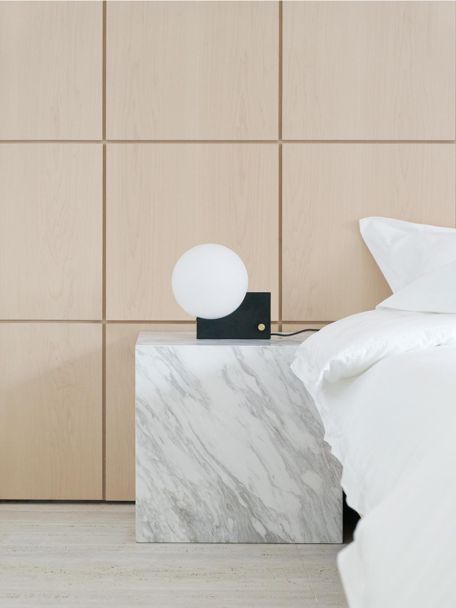
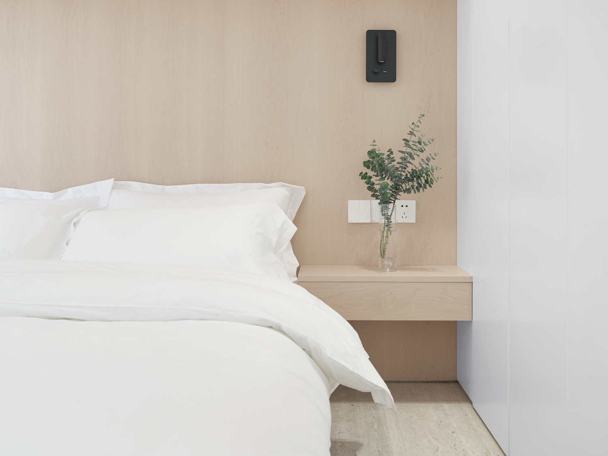
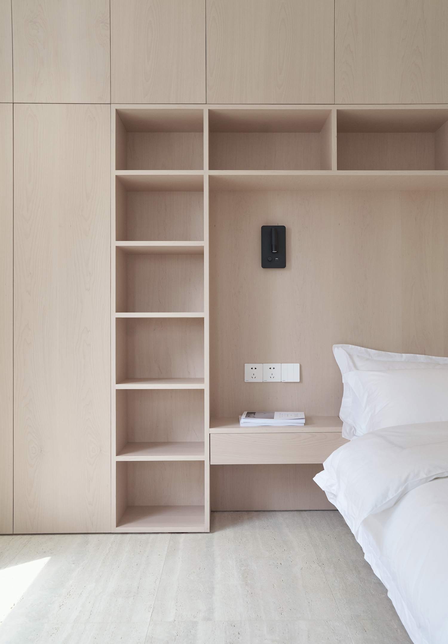
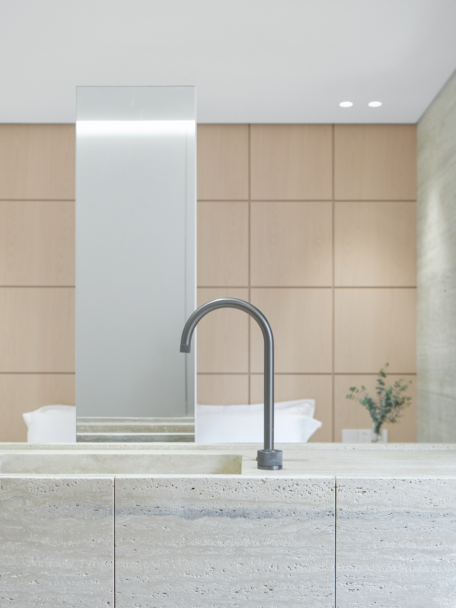
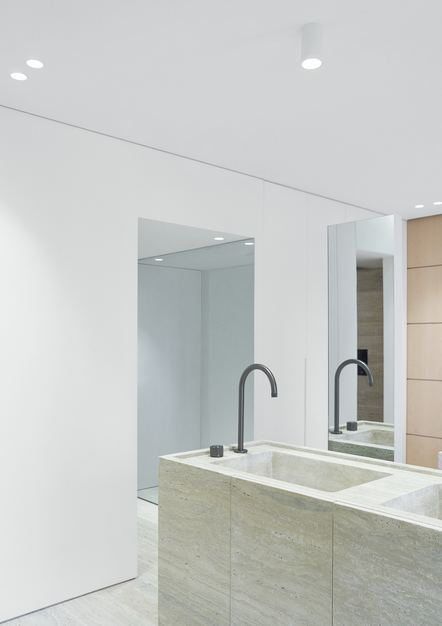
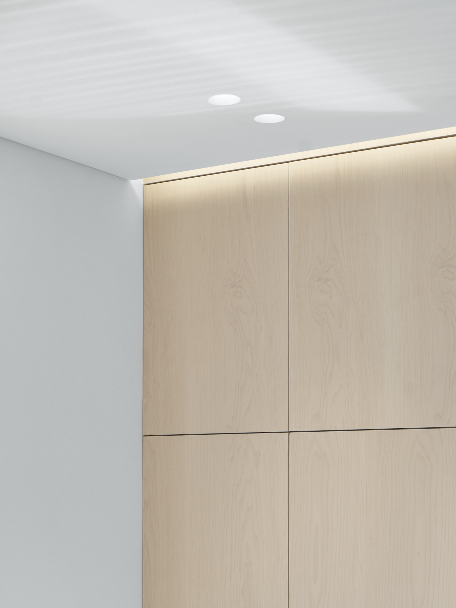
If you would like to feature your works on Leibal, please visit our Submissions page.
Once approved, your projects will be introduced to our extensive global community of
design professionals and enthusiasts. We are constantly on the lookout for fresh and
unique perspectives who share our passion for design, and look forward to seeing your works.
Please visit our Submissions page for more information.
Related Posts
Johan Viladrich
Side Tables
ST02 Side Table
$2010 USD
Jaume Ramirez Studio
Lounge Chairs
Ele Armchair
$5450 USD
MOCK Studio
Shelving
Domino Bookshelf 02
$5000 USD
Yoon Shun
Shelving
Wavy shelf - Large
$7070 USD
Jul 15, 2022
Restaurant Haus Jausern
by Felix Pöttinger Design
Jul 16, 2022
Raising in Minusio
by Raffaele Cammarata Architetto