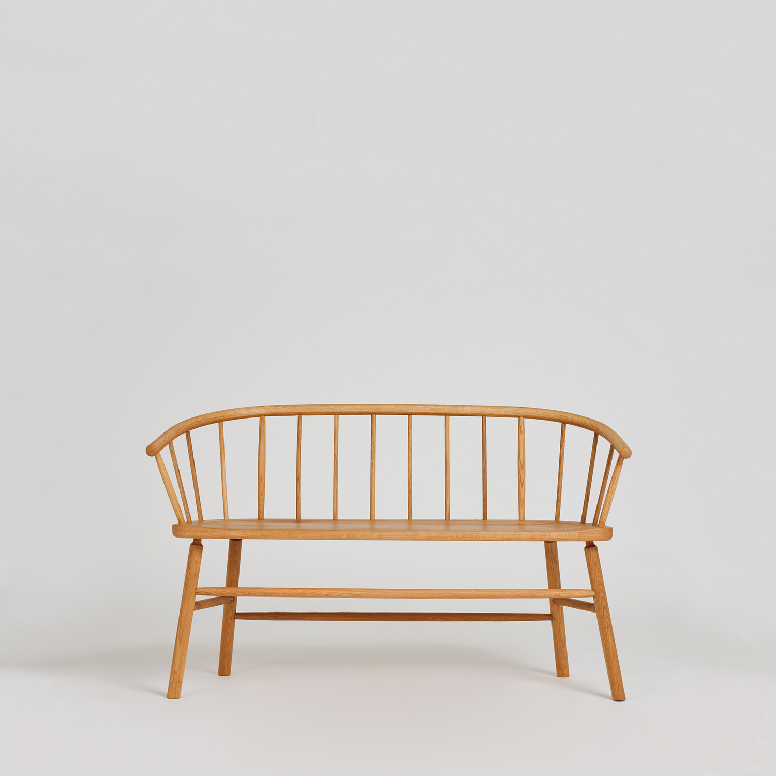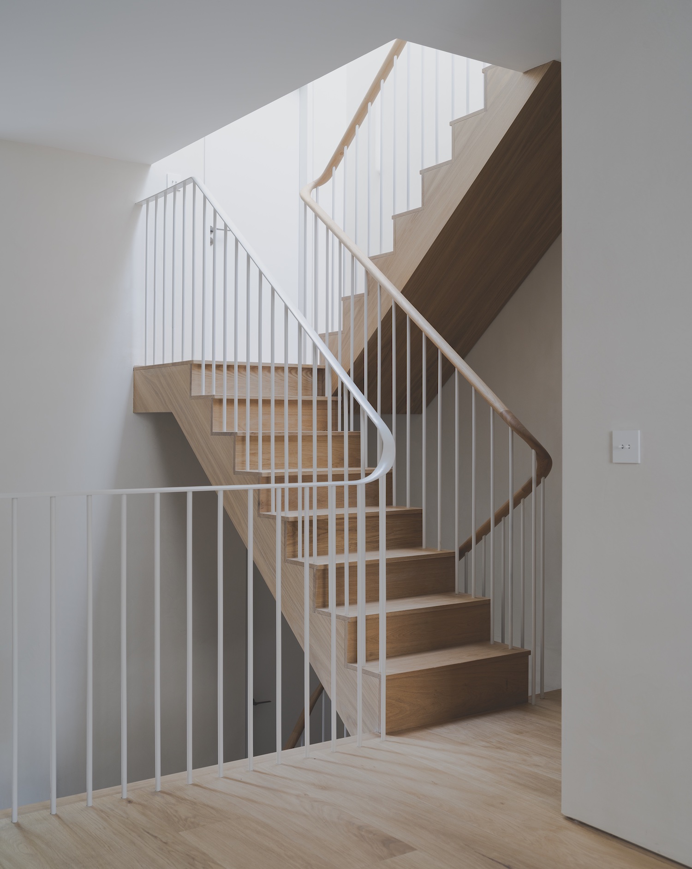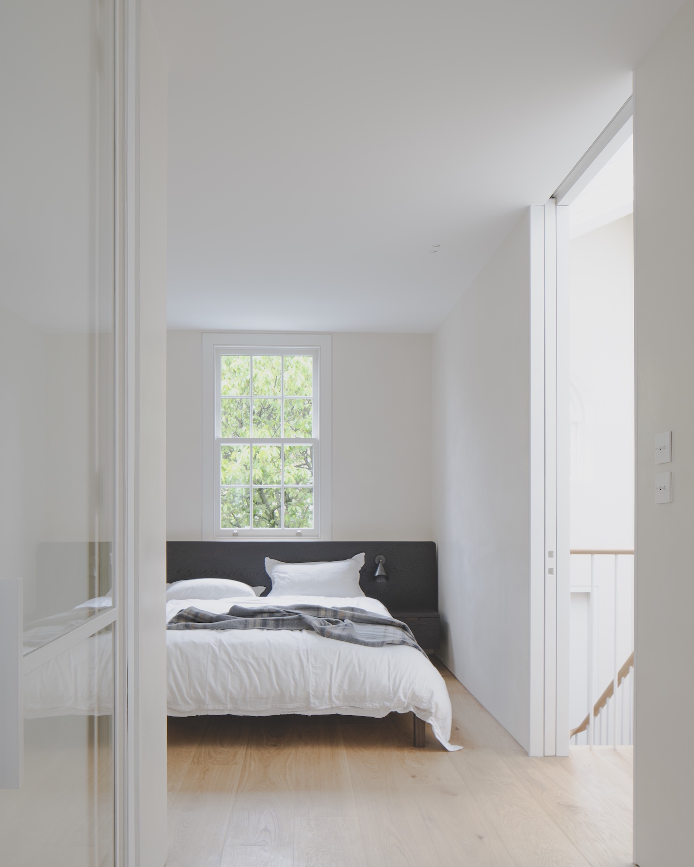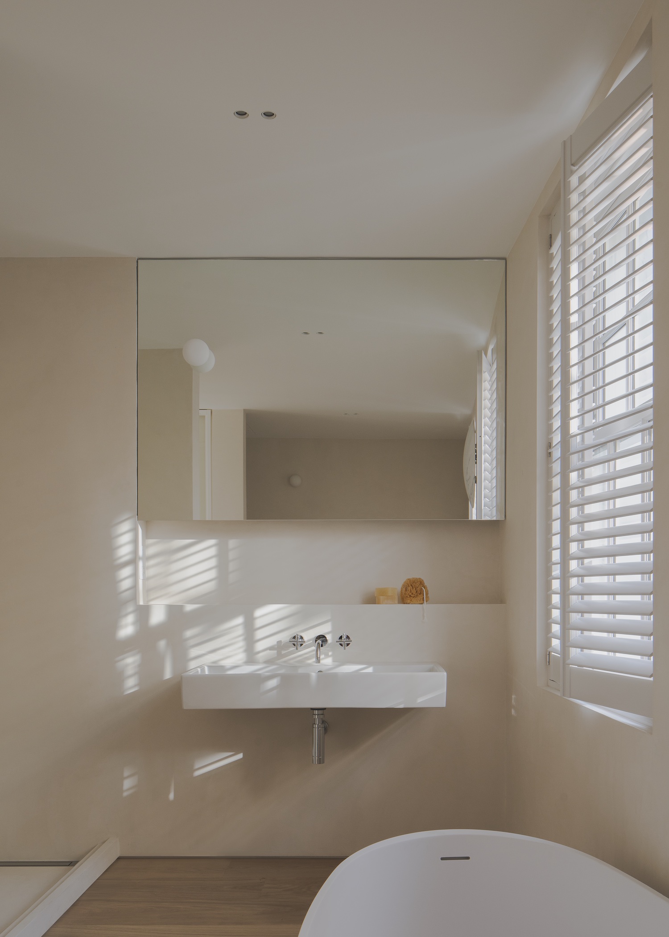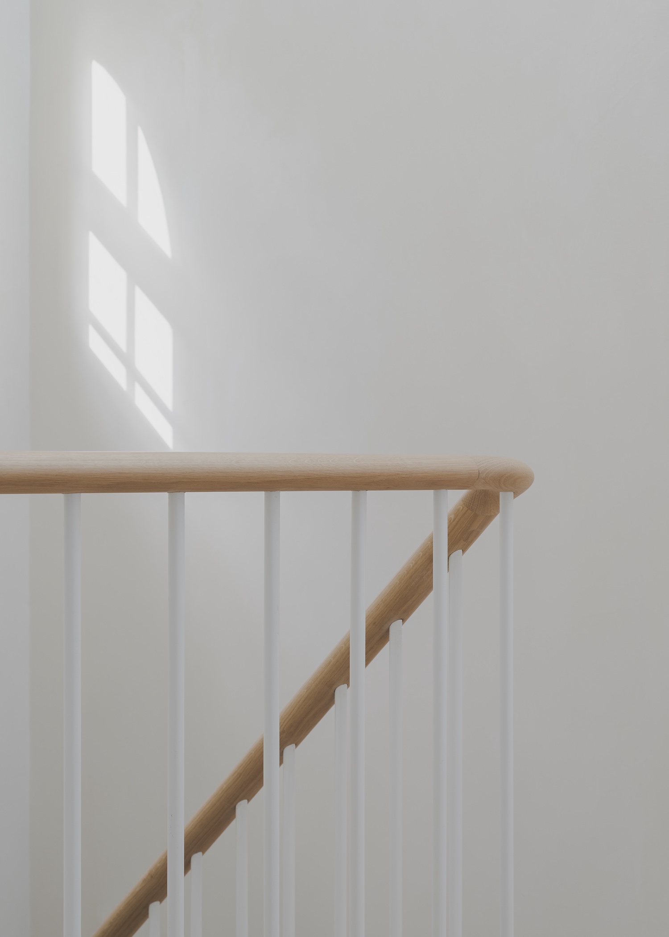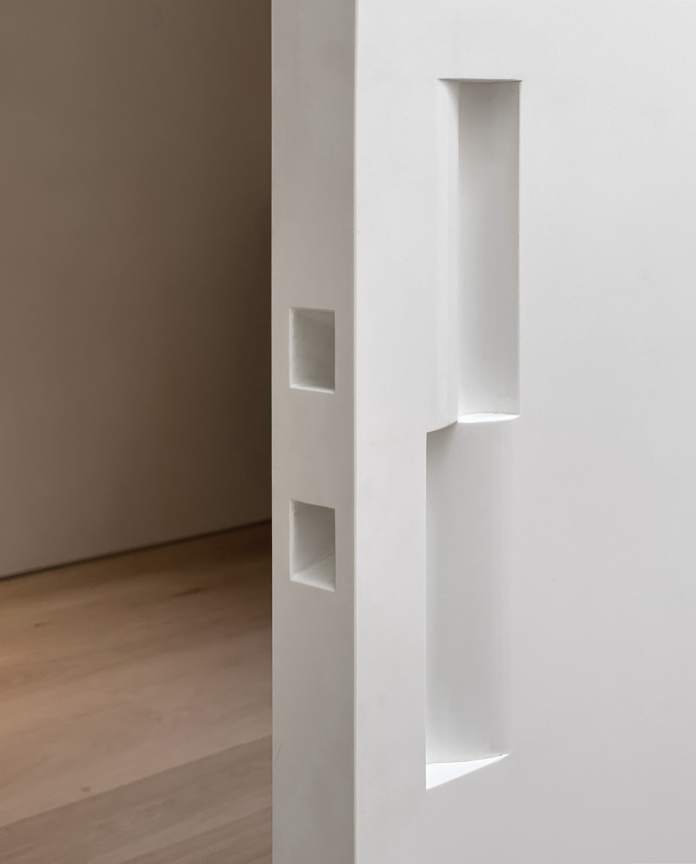Chelsea Mews House is a minimal home located in London, United Kingdom, designed by Bindloss Dawes. The original task for Bindloss Dawes was to enlarge the kitchen and living area on the lower ground floor while improving the house-garden connection. The design evolution resulted in the clients extending the firm’s remit to the whole house, yielding a comprehensive design throughout the 105-square-meter property. The layout of the Chelsea Mews House is trapezoidal, making its renovation a challenge due to the angular walls and junctions. Despite the restrictions set by the Conservation Area in the Royal Borough of Kensington and Chelsea, Bindloss Dawes skillfully navigated the problem by lowering the lower ground floor by 50cm.
This change increased the volume at the lower level, emphasized by a full-height void at the rear of the house, channeling overhead light deep into the basement. A custom oak and steel stair now facilitates travel through the void, creating an engaging transition from one floor to another. The traditional London mews house, initially a two-bedroom property, was modified to a one-bedroom configuration, enhancing functionality and comfort. To avoid disrupting the view to the void and overhead glazing, pocket doors were ingeniously integrated at the bedroom level. The erstwhile second bedroom was turned into a commodious bathroom, now benefitting from ample natural light and improved ease of use. Material selection was key to the success of the refurbishment.
Bindloss Dawes chose a simplistic palette and a careful blend of minimal materials. The basement level is anchored with exposed concrete, which continues up as steps to the petite courtyard garden. The staircase starting from the lower ground floor also features the same concrete. Natural plaster, warm oak, and white painted steel balustrades are used throughout the house for a tactile touch. With its mix of spacious and restricted areas, the mews interior exudes refined simplicity. The homeowner, a skilled craftsman and metalworker, personally designed and produced the lighting fixtures, adding a unique touch to the London residence. The house’s thermal performance has been enhanced, with an upgrade to double glazing and comprehensive insulation.

