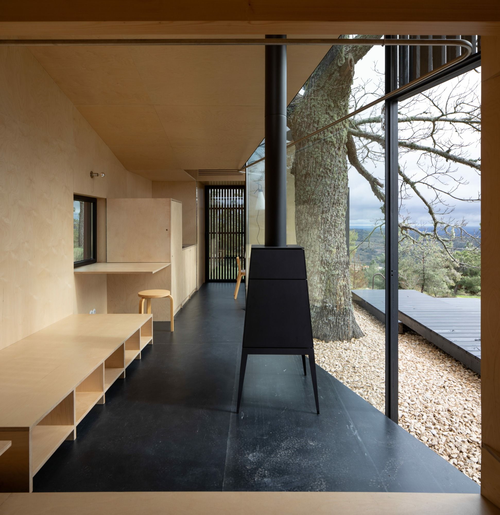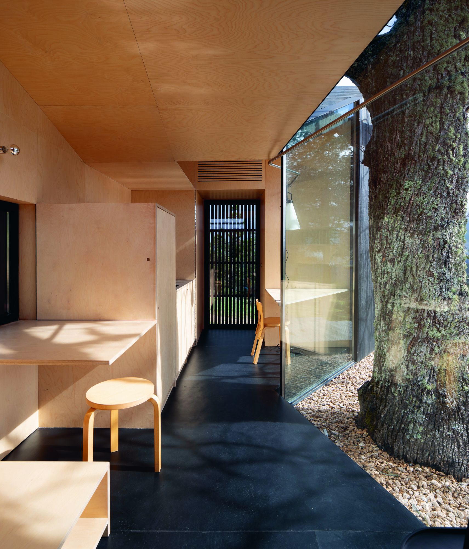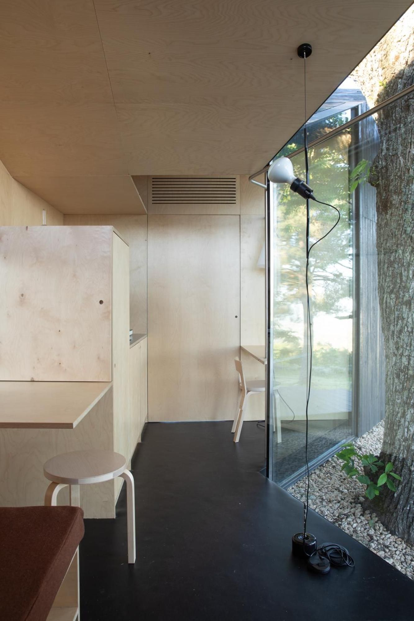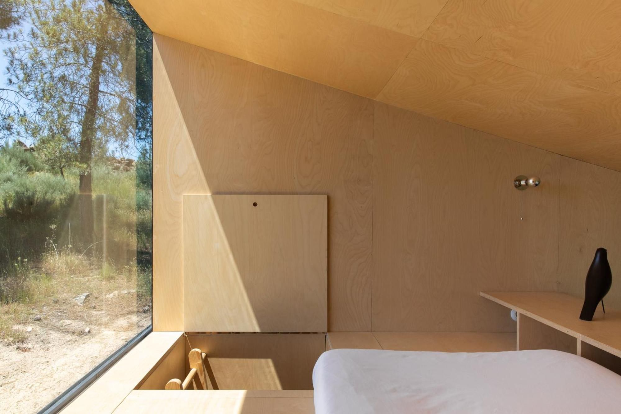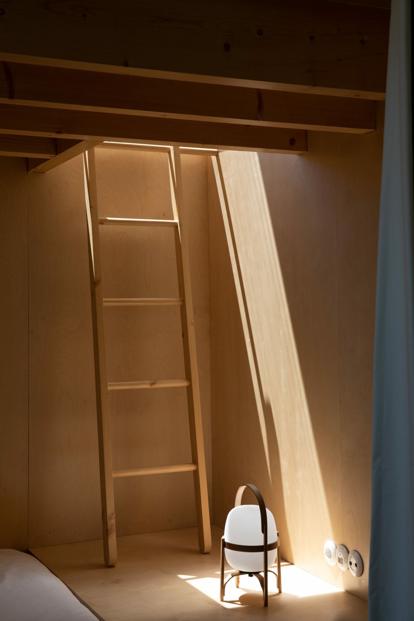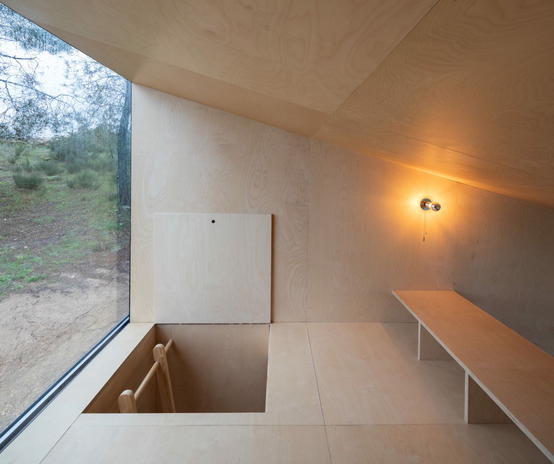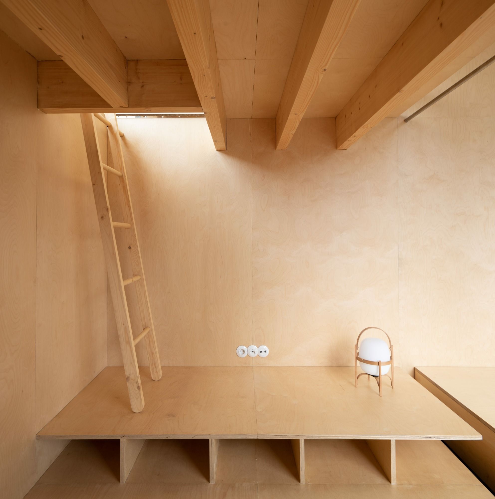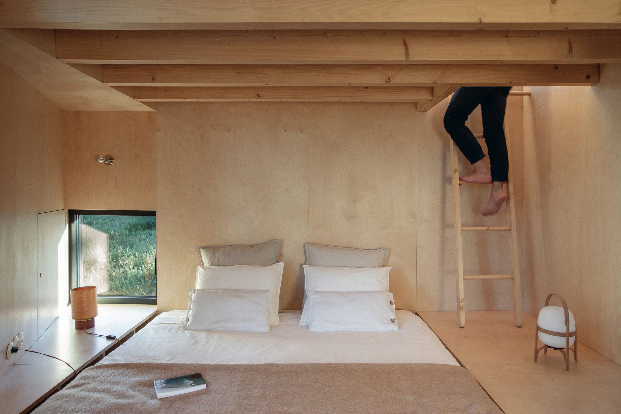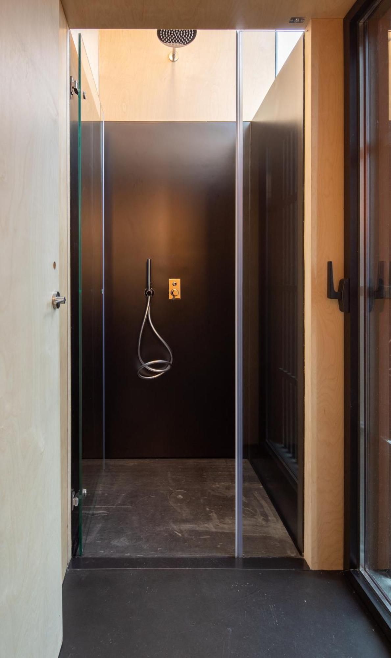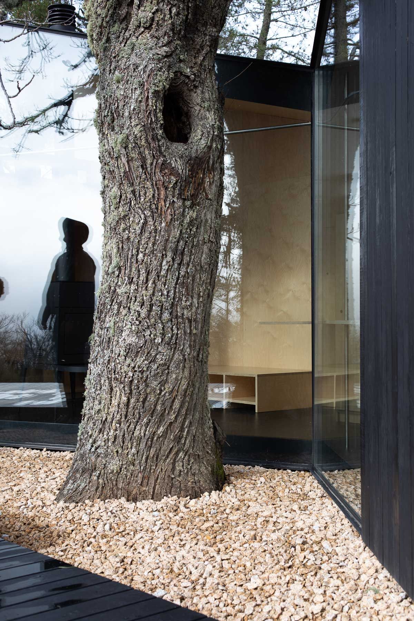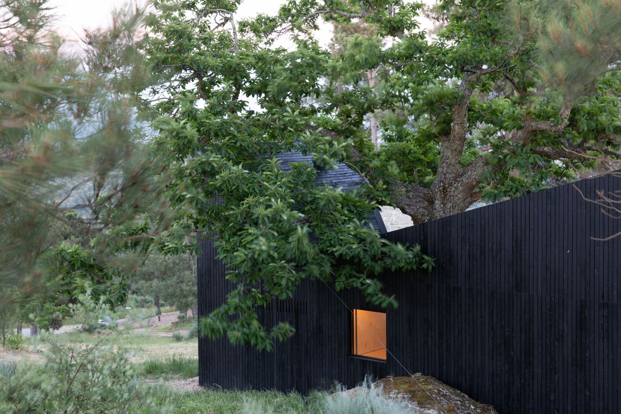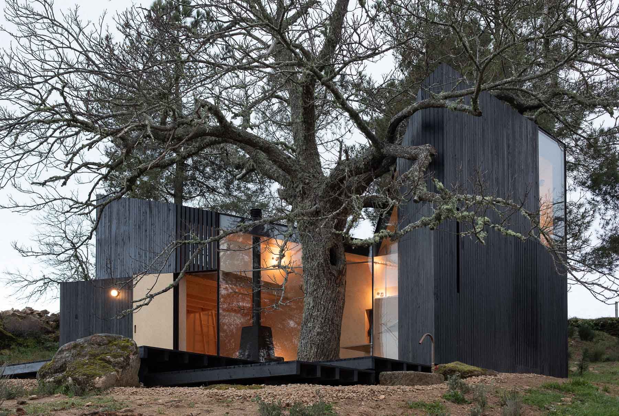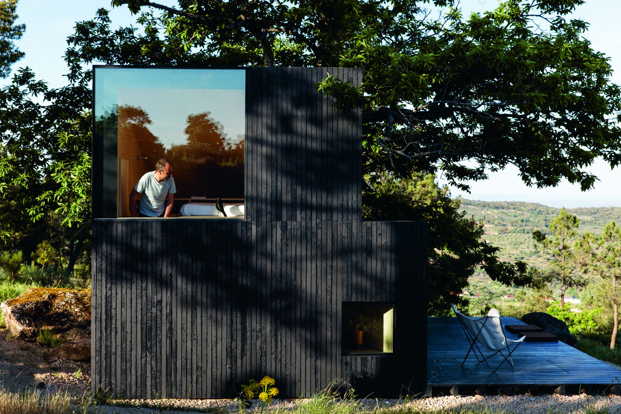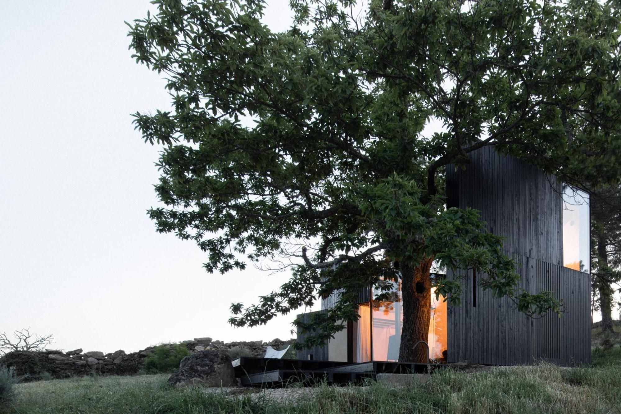Chestnut House is a minimal home located in Valeflor, Portugal, designed by João Mendes Ribeiro. The first visit to the site revealed a large secular chestnut tree that became the motto for the development of the project. Under this chestnut tree, invoking the concept of the genius loci, a refuge house was designed. The intervention sought to be as less intrusive as possible, keeping the original character of the land practically untouched and without affecting the shelter tree, around which the house is implanted, molding itself to its imposing morphology and merging with the landscape. For this reason, the design considered the implantation of a light and over-elevated modular structure, whose morphology and materiality relate to the terrain in the most harmonious way possible.
The perfect geometry of two associated cubes (4.1 meters edge) is broken by the tree trunk and its branches. The building closes to the outside and opens completely into the canopy, amplifying the presence of the landscape. On the elevations of the volume there are small and large openings relating the interior space to nature and hidden openings concealed by the outer coating of darkened modified wood. The interior organization of the house is designed according to the minimum space of comfort, which allows to minimize the exterior volumetry and to guarantee the functionality and comfortable use of the interior spaces.
The house is divided into a service area (small kitchen, shower and toilet) and a living area (bedroom and an extra bed on the mezzanine, served by a salamander). There is no living room, but there is a mediation space between the interior and the exterior. The living area is deeply connected with the outer area. Through a large window, the tree canopy extends the interior space outside and onto the wooden deck platform, frankly allowing outdoor living. The chestnut house reveals, throughout the year, the changes of the season and the weather – it is a barometer object, that subjects to the mutations of nature, in its textures and colors, and is an extension of nature and of our body. It is the changing game of nature that determines the life of the inhabitant.
Unlike the idyllic image of the landscape as a fixed frame of time, the design of this house takes into account the unstable and the unpredictable of weather and landscape. The design of the building and the choice of materials take in consideration the existing nature and landscape and comply with sustainability principles and energy solutions that tend to be sustainable and have low carbon emissions. The structure is entirely made of certified pine wood, a fast and reusable material, with 100×70 mm pillars and beams that are spread trough the walls, ceiling and floor. Large boards made of wood strands (OSB) coat both the wooden structure’s interior and exterior.
In the space between, layers of expanded insulation corkboard is applied to insure a high degree of thermal and acoustic insulation. Corkboard is a sustainable material, with a negative carbon footprint (positive impact), due to it’s high CO2 sequestration. Thermo modified wood is used in the exterior walls, roof and platform (that surrounds the tree) and birch plywood in the interior walls, ceiling and furniture. The thermo modified wood respects timber natural properties, processed using heat and steam, making it more stable, resistant and with weather endurance properties. The interior flooring is made of black colored linoleum and slate stone under the salamander.
Photography by José Campos
