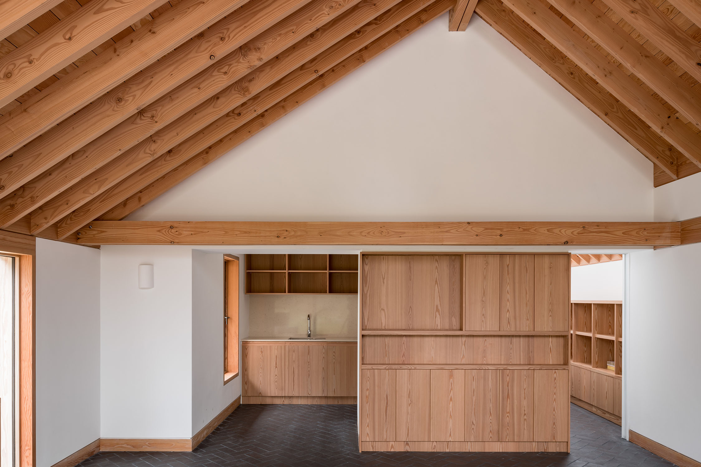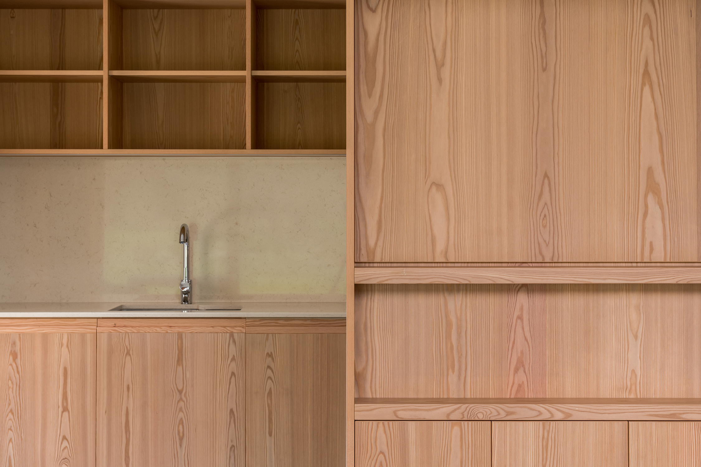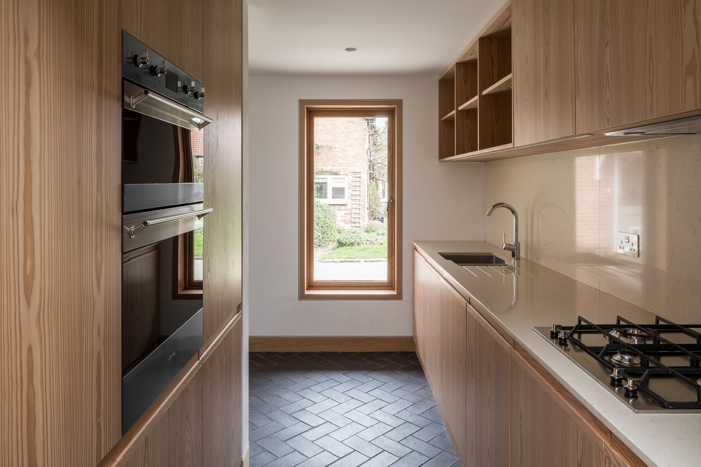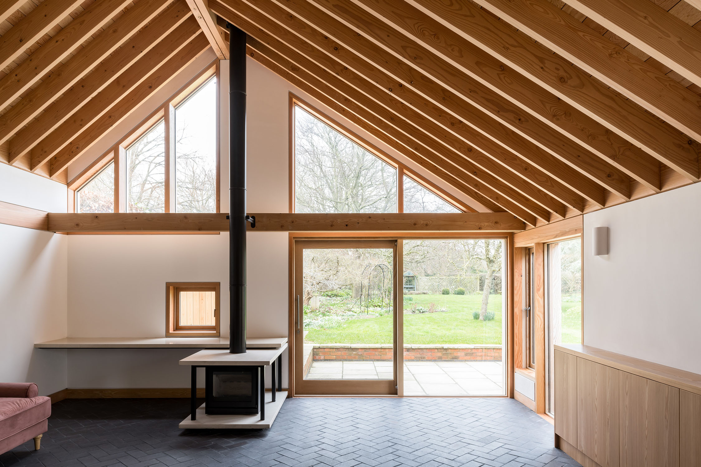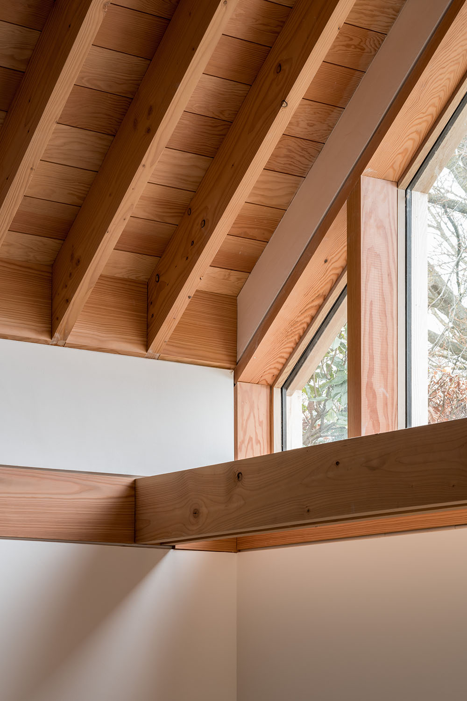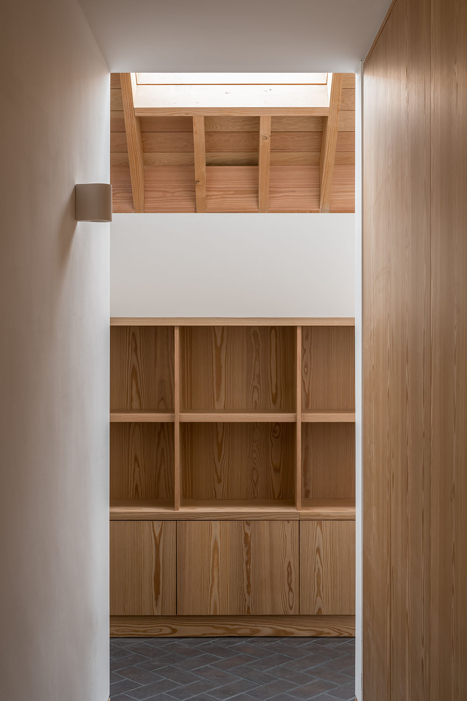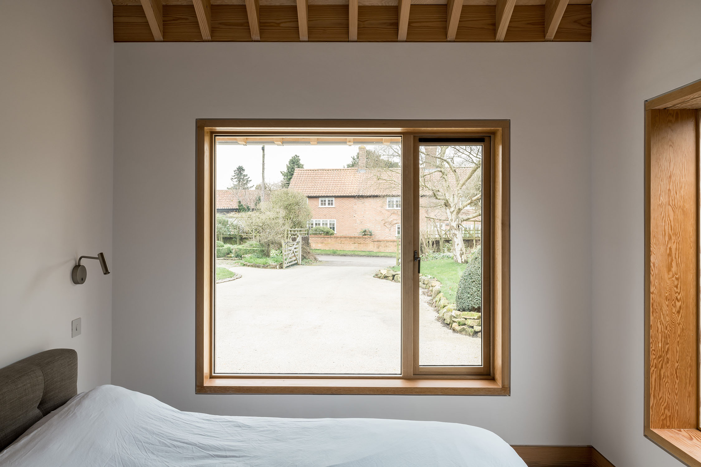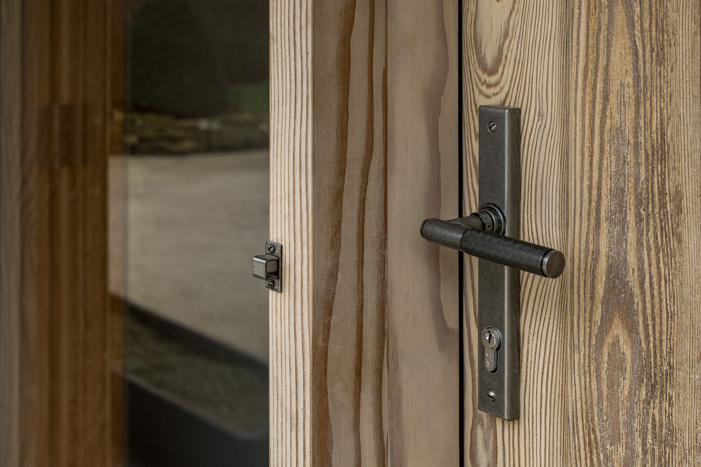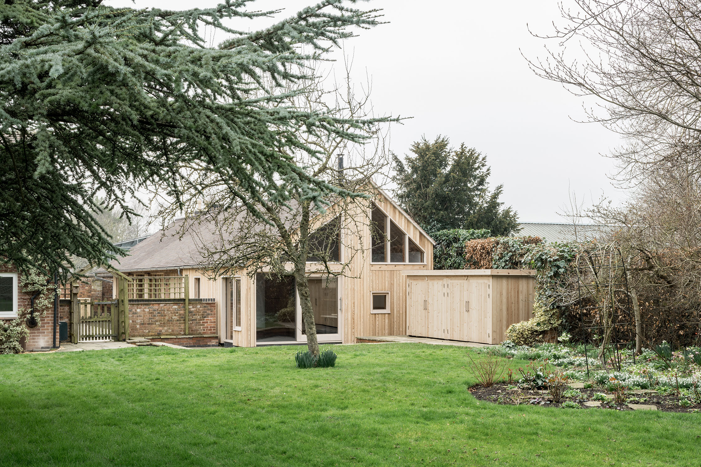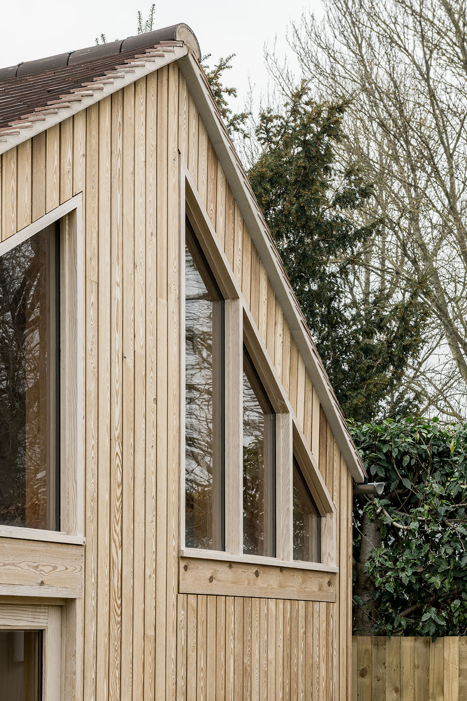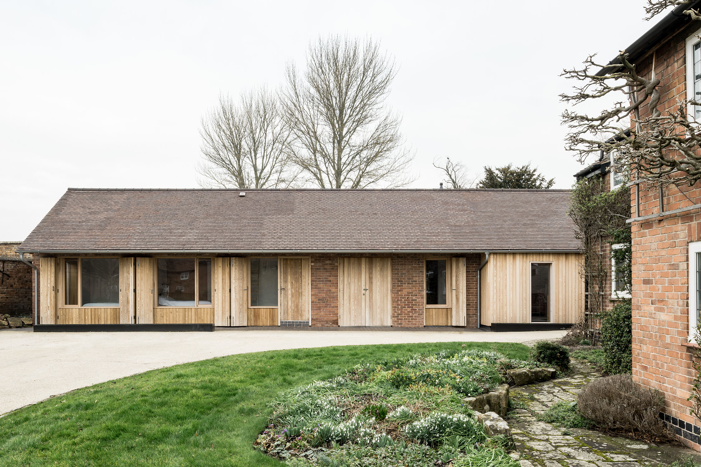Conversion of a Rural Barn is a minimal building located in Colston Bassett, United Kingdom, designed by Manea Kella. Manea Kella was hired to renovate a barn located in the historic village of Colston Bassett. The property sits on a 2,200 sqm plot and has a large rear garden. The original garage and stables on the property were in disrepair, and the client wanted to create additional living space for their extended family, as well as a place to store a collection of books and art. The new building, which was designed to blend in with its surroundings, features a timber frame made of Douglas fir and traditional construction techniques. The interior includes a spacious living and dining area connected to a semi-open kitchen, all featuring Douglas fir joinery to match the exposed rafters of the roof. The use of wood throughout the space adds warmth and texture to the design.
Photography by FRENCH+TYE
