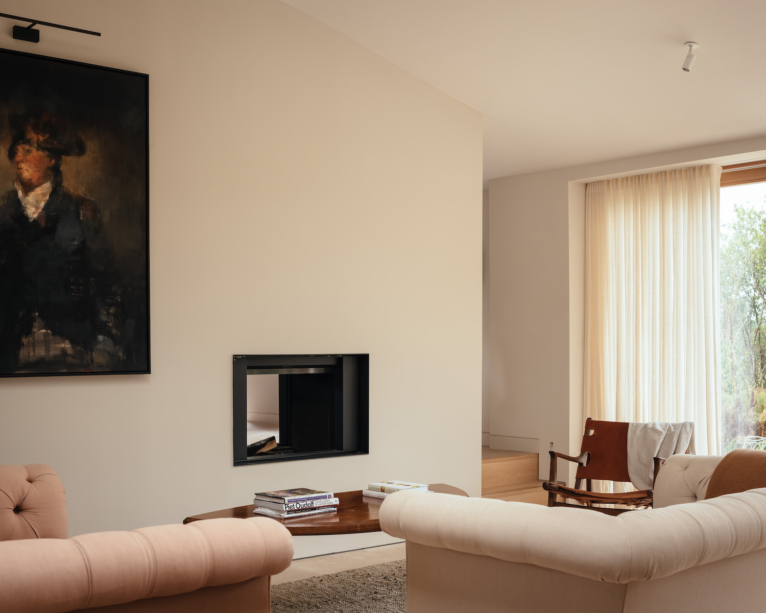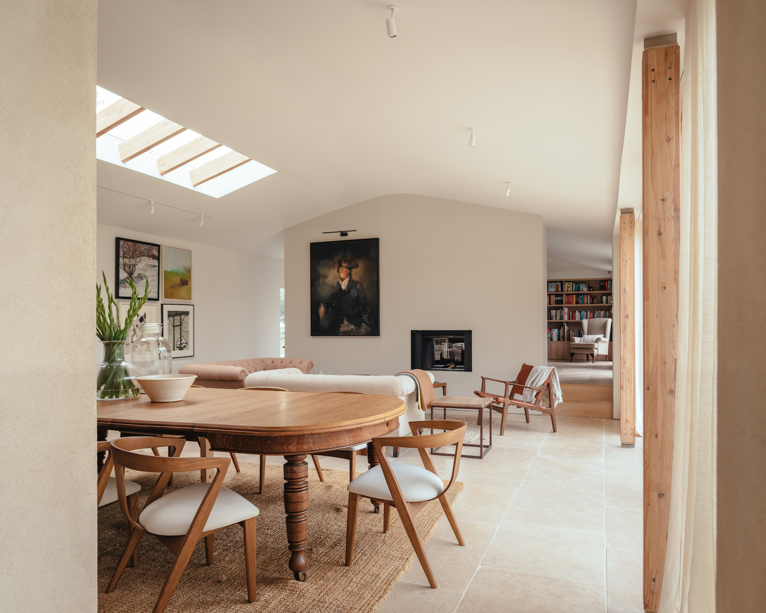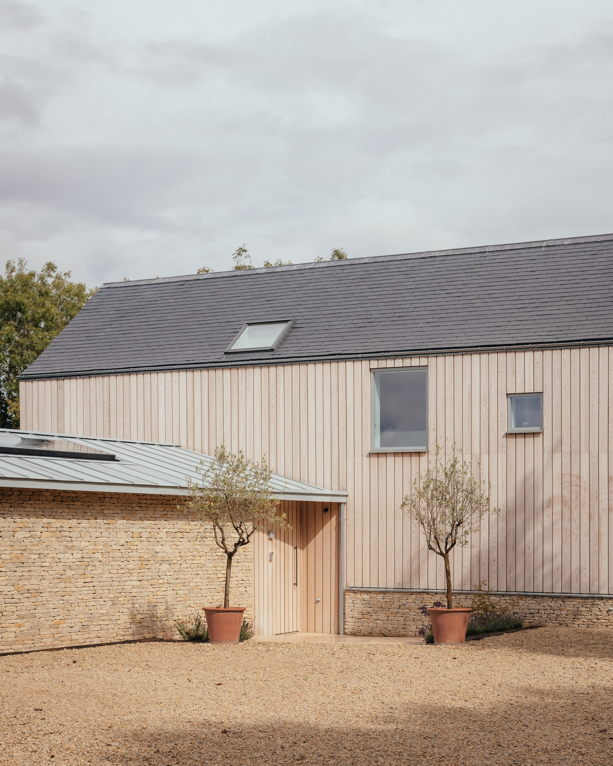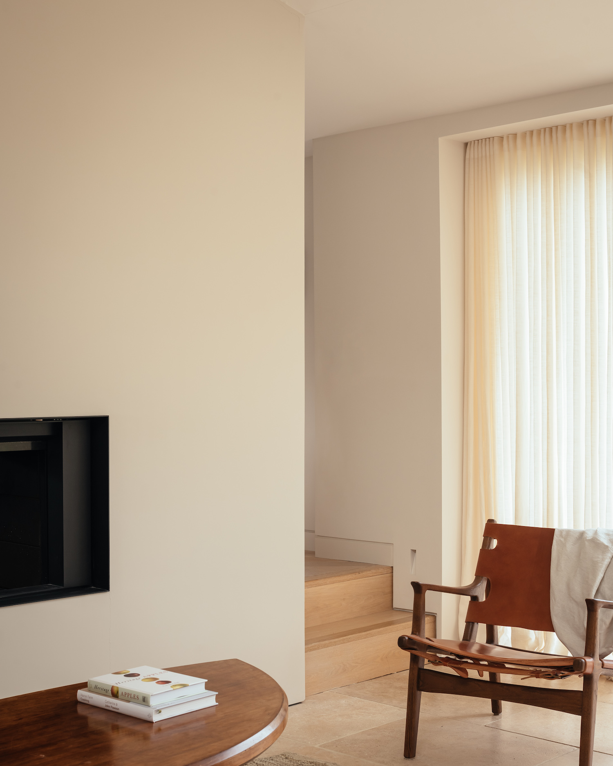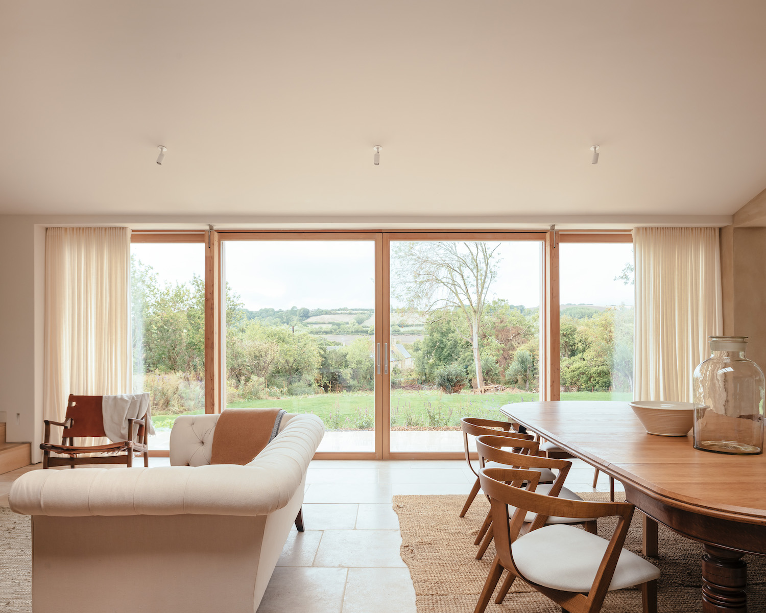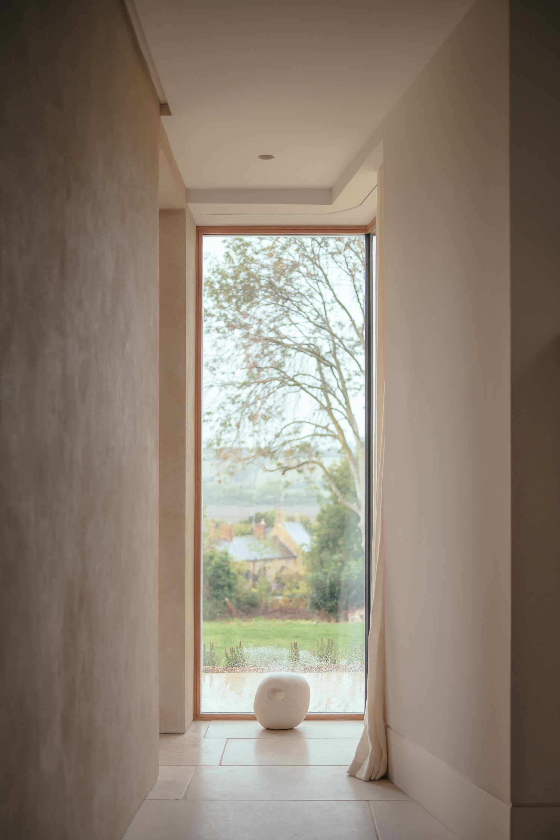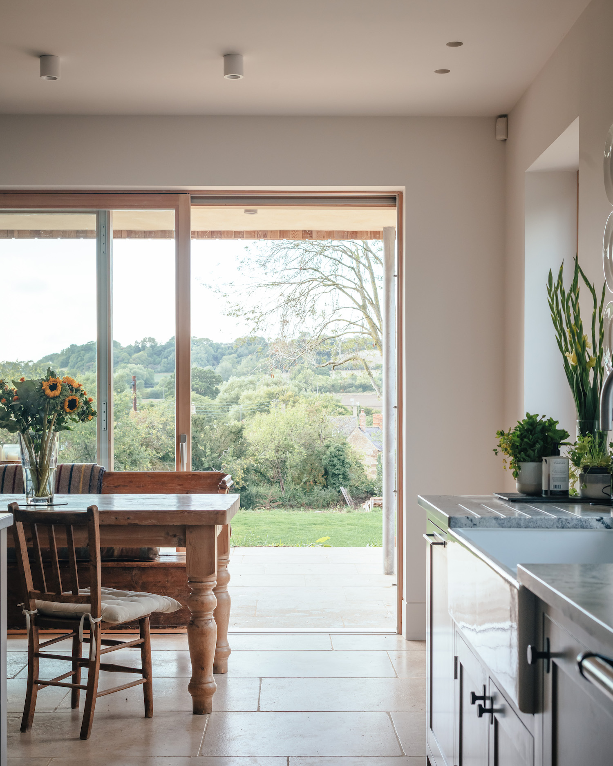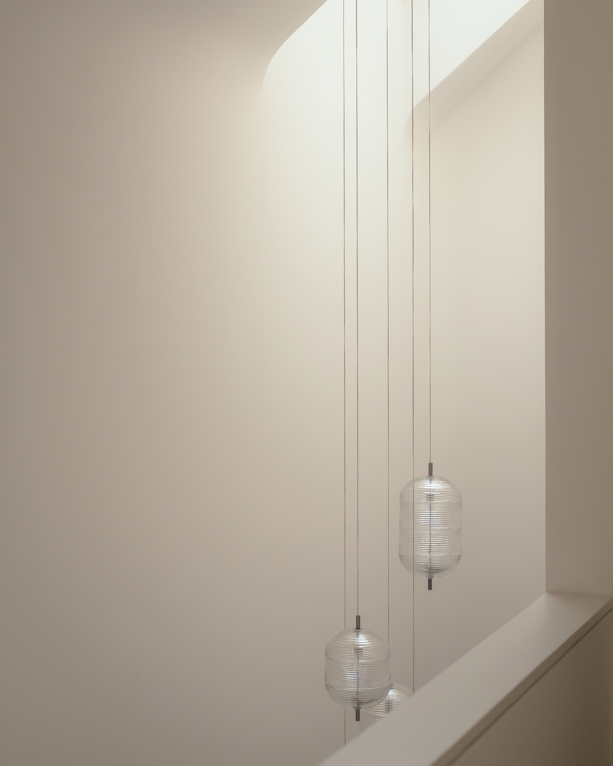Cotswolds House is a minimal residence located in Stourton, United Kingdom, designed by Oliver Leech Architects. The novel building replaces a pre-existing bungalow on the expansive 1.1-acre lot, originally intended as a weekend getaway. The homeowners, who share a bond with the local community, especially Andrew’s birthplace, shifted from the bustling city life in London to the peaceful Cotswolds after the Covid-19 pandemic. Oliver Leech was the recommended architect for the job. He quickly grasped the site’s potential, particularly the potential advantages of shifting the house’s alignment from east-west to north-south, allowing the house to soak in the expansive views of the neighboring valley. The design Leech put forth includes a low-energy dwelling that not only facilitates an active lifestyle and frequent social engagements but also incorporates spaces designated for work and relaxation.
The plan also incorporates a lawn tennis court, expansive gardens, and an area for a walled garden to further entwine the property with the surrounding nature. The Cotswolds House is defined by two intersecting pitched volumes, forming an L-shape and clad in local Cotswold stone and larch, topped with zinc and slate roofing. These volumes, referred to as ‘the barn’ and ‘the wing’, converge at 100 degrees, artfully capturing the panoramic view and fitting within the site’s triangular confines. The taller volume makes a statement on the street, while the lower one merges with the landscape, housing half-buried bedrooms. In the initial design, Leech aimed for a sequential revelation of the house. A single large window disrupts the hand-crafted dry-wall stonework, inciting curiosity while maintaining the occupants’ privacy.
The surrounding landscape only begins to reveal itself once inside, through partially framed views. The ground floor houses the social spaces, featuring a spacious central living room for hosting dinner parties and social gatherings. There’s also a cozy library space, visually linked to the living room through a double-sided wood-burning stove. This library is perched above the garden, providing a higher vantage point for views of the garden and beyond. Fitted with red elm bookcases that hide a secret bar, this space is perfect for winding down after dinner. The kitchen, equipped with modern amenities, adjoins a concealed walk-in pantry making clever use of the space under the stairs.
The kitchen further extends to a patio, sheltered by the first floor’s overhang, where the occupants can dine al fresco, regardless of the weather conditions. The patio, oriented north-west, is perfect for enjoying summer sunsets and opens onto a walled kitchen garden where the owners plan to grow their own food. Cotswolds House is designed as a social hub for the owners and their guests, blending large gathering areas with private spaces throughout the property. The main bedroom suite occupies the first floor of ‘the barn’, offering a private haven for Alan and Andrew. The guest wing is nestled in the hillside beneath the library, offering a discreet retreat. The living spaces and outdoor areas are positioned to provide privacy from the village’s main road and adjacent properties.
