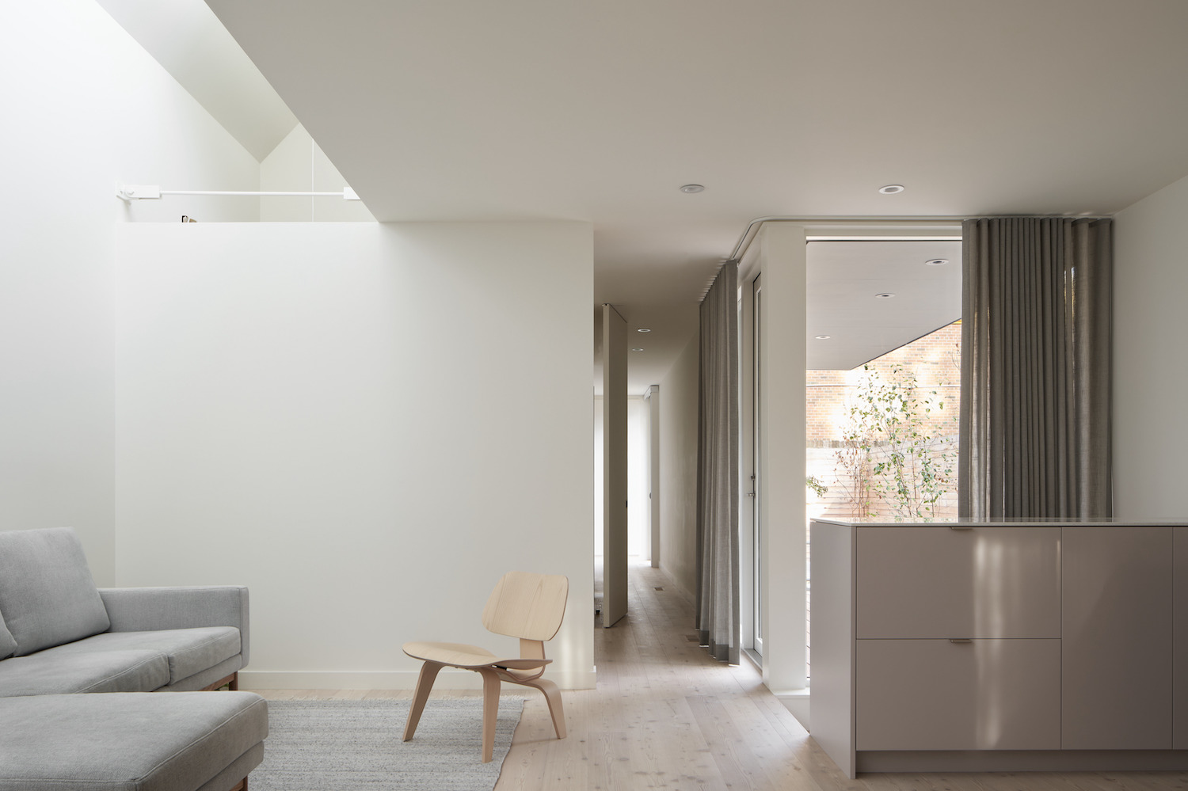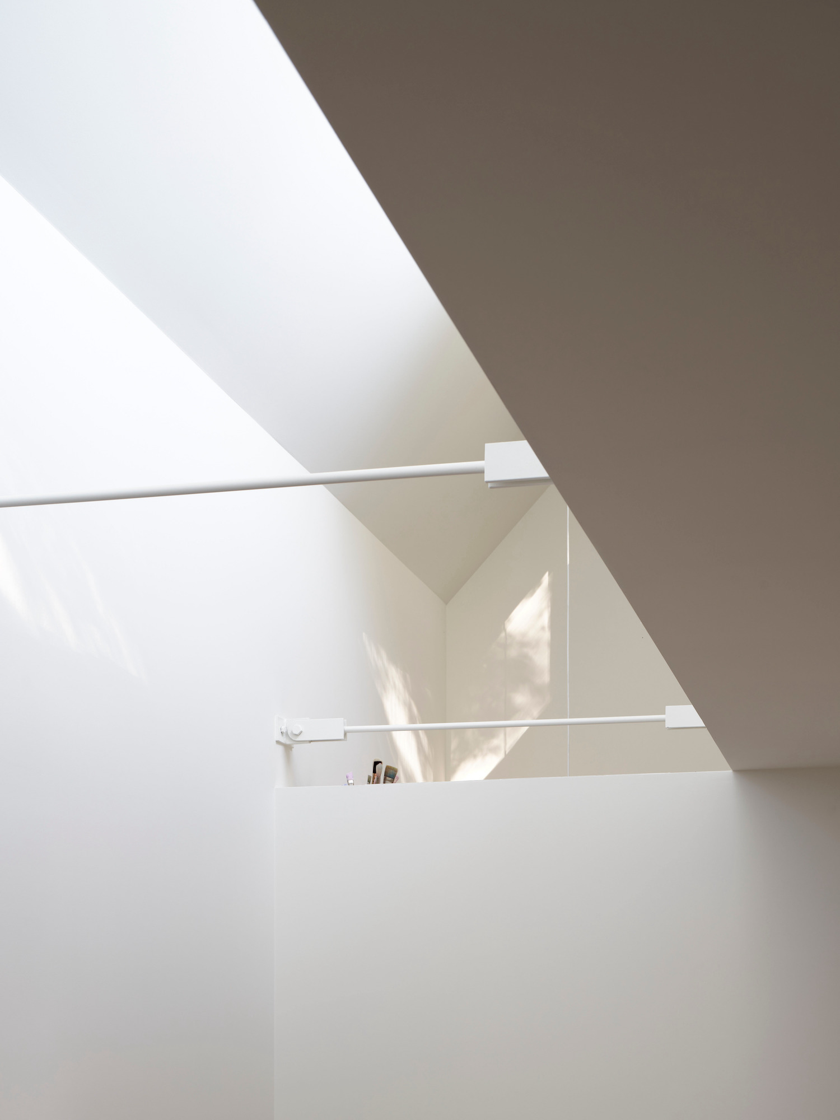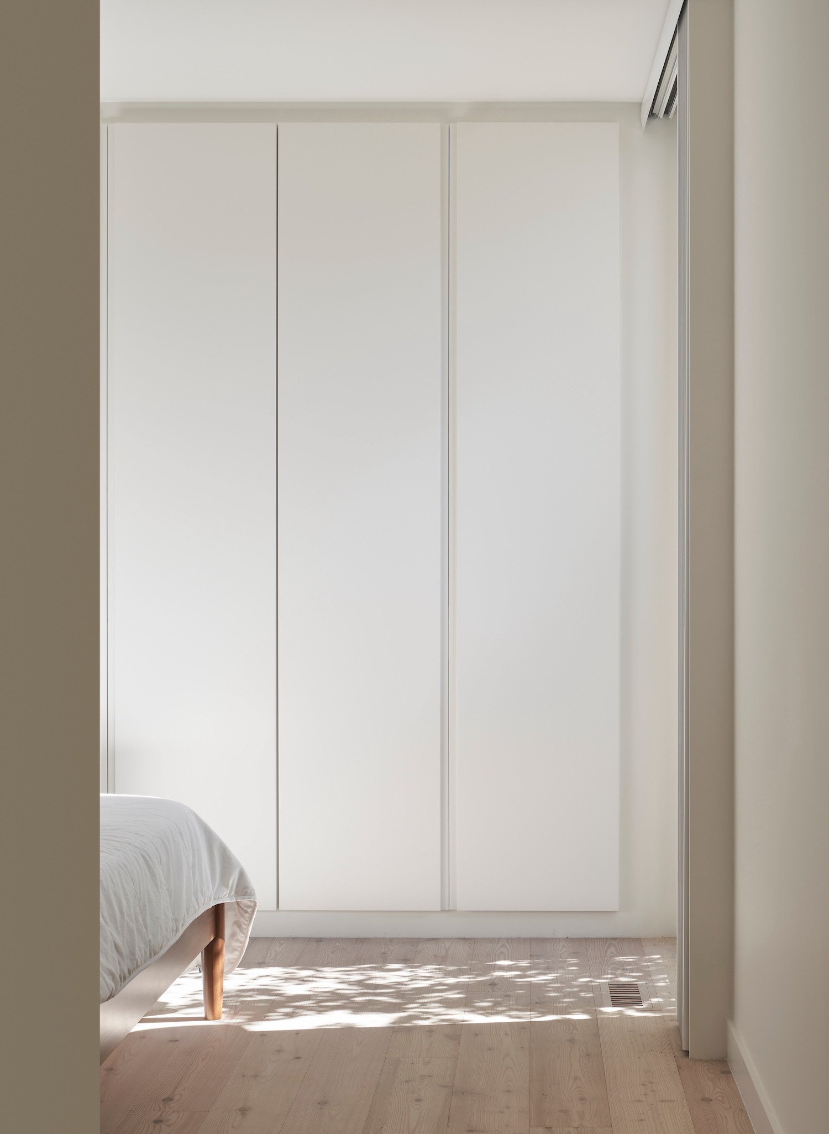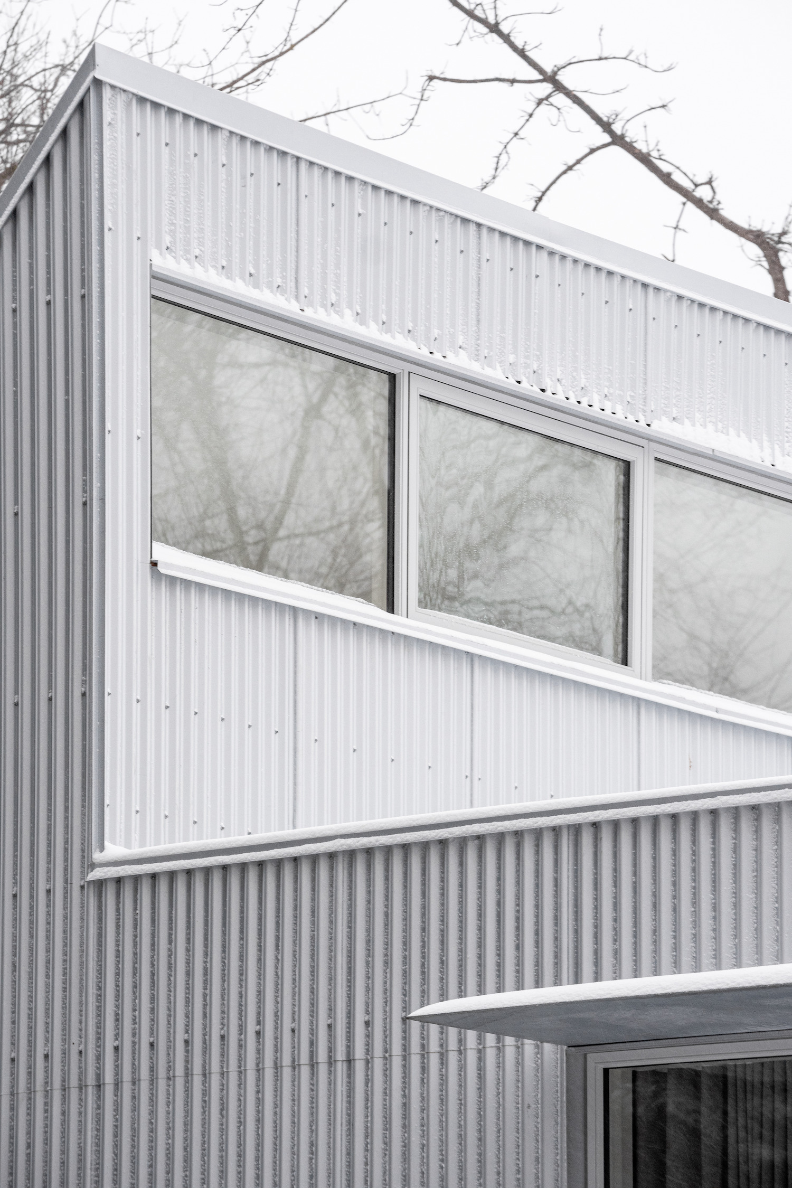Craven Road Cottage is a minimal home located in Toronto, Canada, designed by Anya Moryoussef Architect. Toronto’s “Tiny Town” has witnessed the rejuvenation of a single-storey worker’s cottage, transforming a modest home into a 720-square-foot haven for its owner, retired schoolteacher Laurel Hutchison. Originally built over a century ago, the residence has been meticulously redesigned to enhance its natural light and privacy, while preserving the structure’s historical character. Located on Craven Road, a street known for its small-scale homes, this project aimed to maintain the original footprint of the house for the aging-in-place strategy of the client. The renovation faced a unique challenge when it was discovered that the top course of the foundation needed reconstruction.
This led to an inventive solution of temporarily suspending the home’s above-ground shell to repair the foundation, without triggering the city’s “new build” regulations. The design process involved analyzing the existing worker’s cottage typology to reimagine the home while adhering to the city’s renovation guidelines. This involved flipping the program along the plan’s long axis, reorienting the plan towards the intimate south-facing courtyard, and reinventing the roof’s traditional gable as a 36-foot long sawtooth clerestory to maximize natural light and ventilation. Additional windows were strategically placed to bring in light from various directions, while maintaining privacy from the outside.
These design choices reflect the client’s wish for a light-filled, tranquil space with a sense of seclusion from her urban surroundings. The home’s minimalist aesthetic is complemented by its north wall, which serves as a projection screen for the ever-changing colors and shadows of the day and seasons, enhancing the living spaces. The home features an aging-in-place strategy, including a U-shaped kitchen for easy circulation, a curbless wetroom designed for accessibility, LED lighting, and robust finishes for low maintenance. It also incorporates sleeping space for a potential live-in caregiver and a front porch designed to accommodate a future ramp.
The budget was maximized by sourcing high-quality, salvaged fixtures and easily obtainable materials, such as corrugated steel with a Galvalume finish for the exterior cladding and roofing, as well as prefinished wood floors. Sustainability was a key focus in the renovation, with efforts to minimize energy consumption through the use of high-performance building materials, high-efficiency equipment, and energy-efficient fixtures. The home’s energy performance benefited significantly from the strategic placement of the clerestory windows, which provided passive solar gain during the winter months, covering nearly a quarter of the home’s space heating energy requirements.
Photography by Scott Norsworthy, Doublespace Photography











