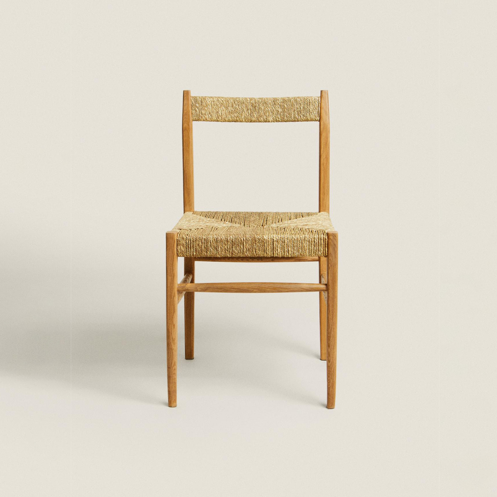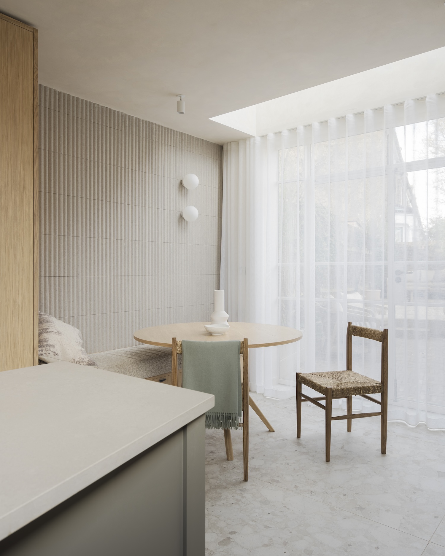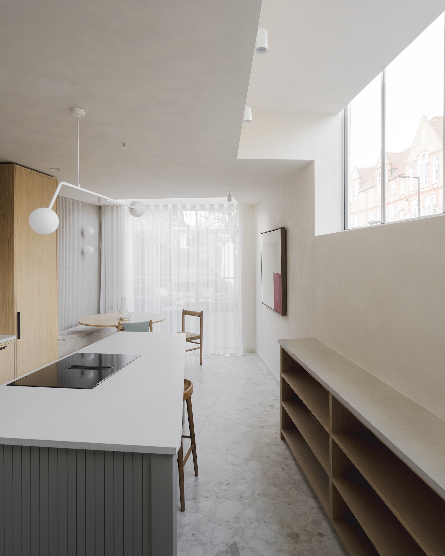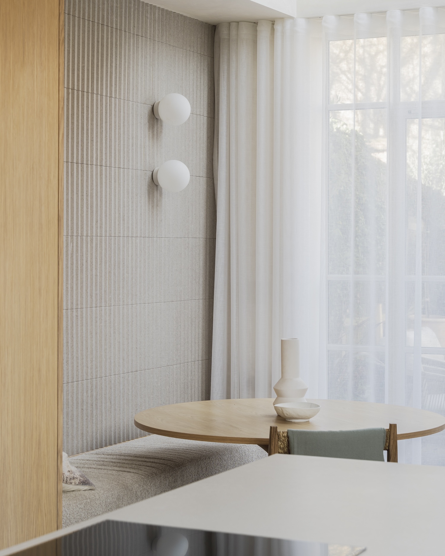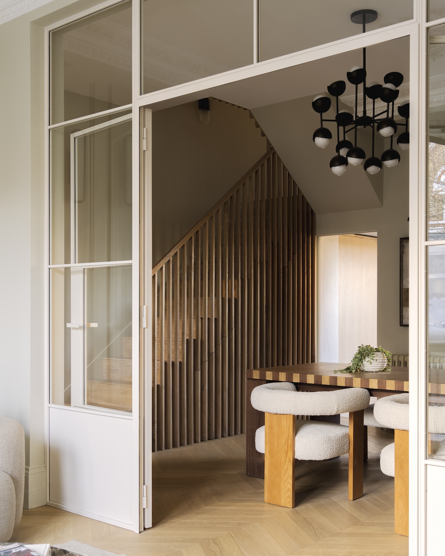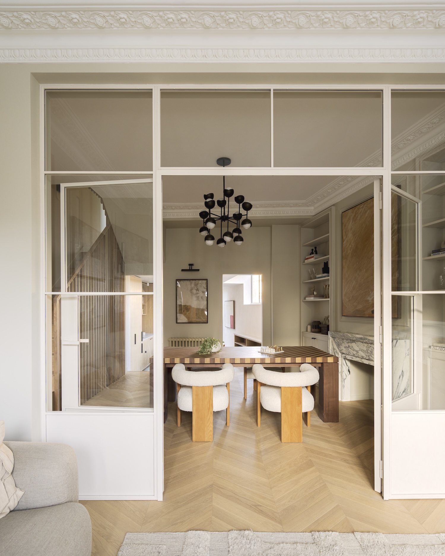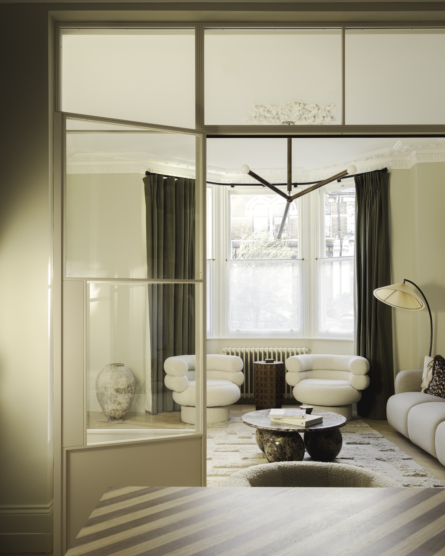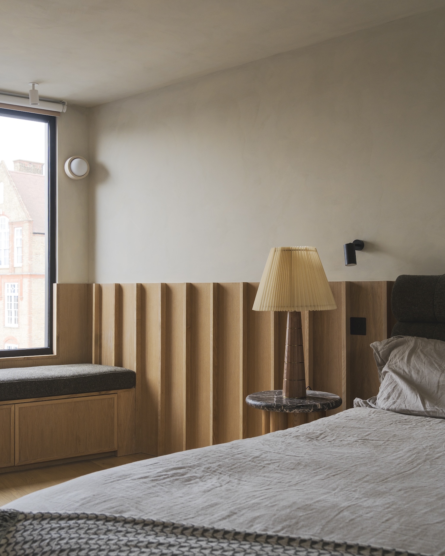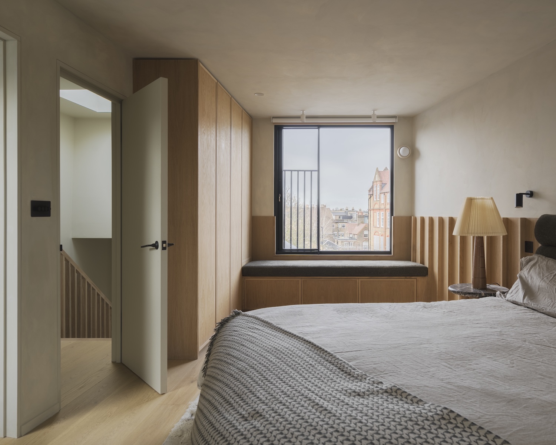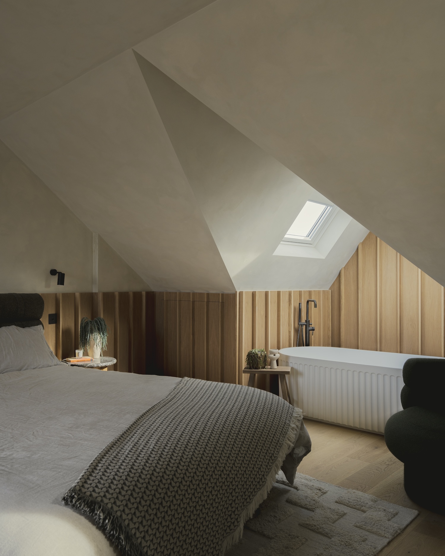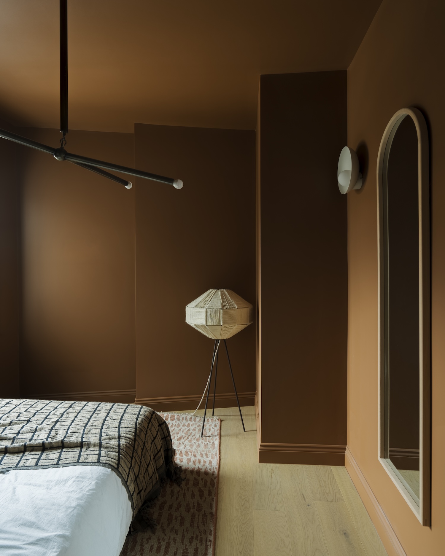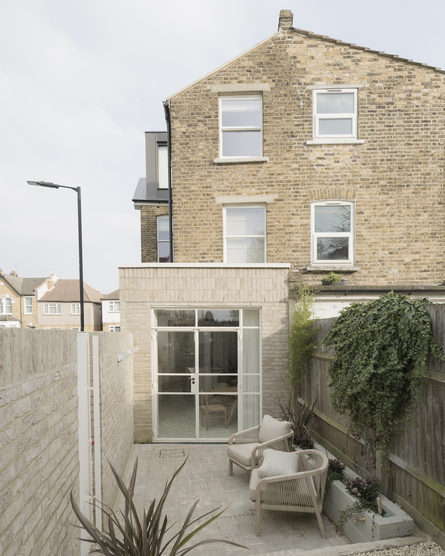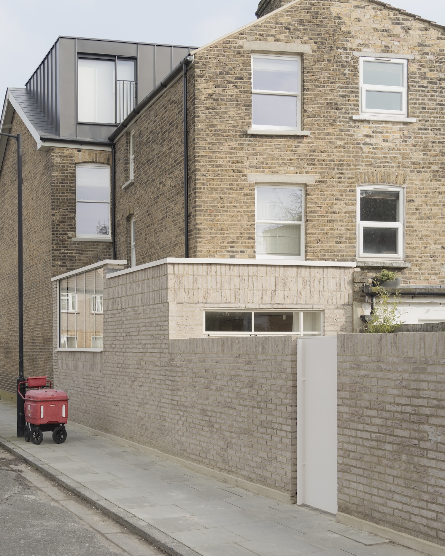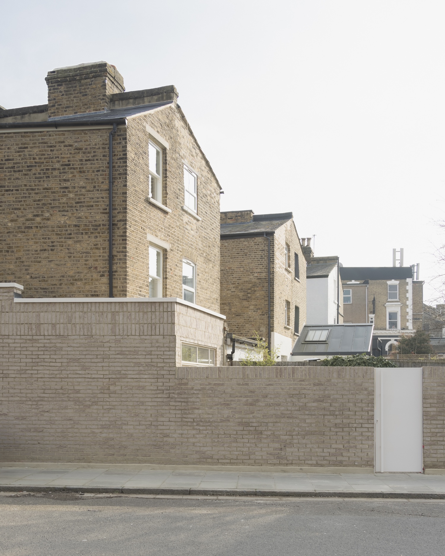Crystal Palace Road is a minimalist home located in London, United Kingdom, designed by Benjamin Hale Architects and Hamish Vincent. This partnership has successfully transformed a challenging end-terrace corner plot into a serene and cohesive living space. The modest extension takes advantage of an underutilized side return, creating a new culinary area. An opening in the existing wall seamlessly connects the kitchen to a spacious dining area, resulting in a unified and expansive living space. The design features thoughtfully crafted ‘flyby’ glazing that maximizes daylight while preserving privacy. Critall glazed doors provide access to the rear garden, complemented by a top-lit breakfast bench that enhances the dining experience.
The home’s reconfiguration extends to a zinc-clad dormer roof extension, which offers stunning views across London. This addition includes an extra bedroom with an intimate ensuite, featuring a bath illuminated by two rooflights, nestled in the former loft space’s eaves. The meticulous attention to material, light, and proportion is evident throughout the project. The transition between spaces is marked by a careful selection of materials, including timber, render, brick, clay plaster, and Italian terrazzo, creating a harmonious blend that respects the house’s history. Thoughtfully designed joinery adds warmth and functionality, enhancing the home’s overall aesthetic.

