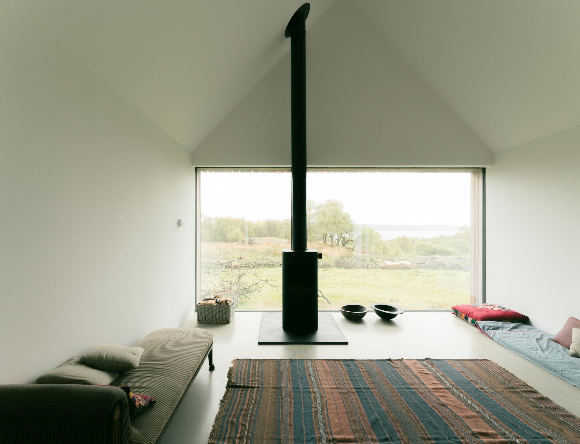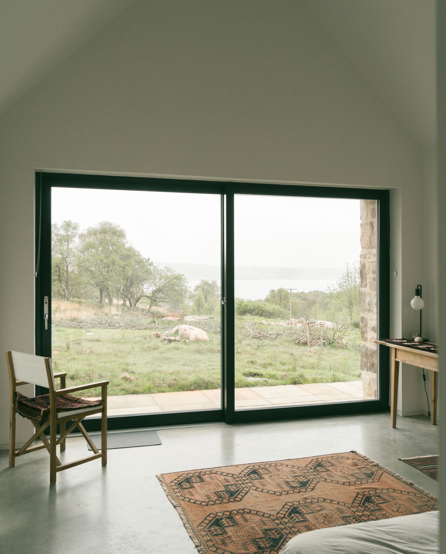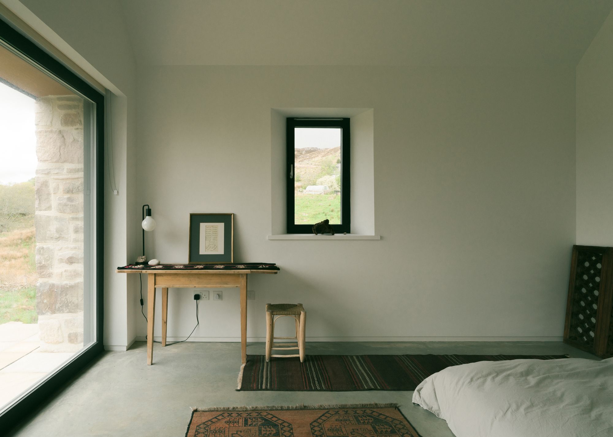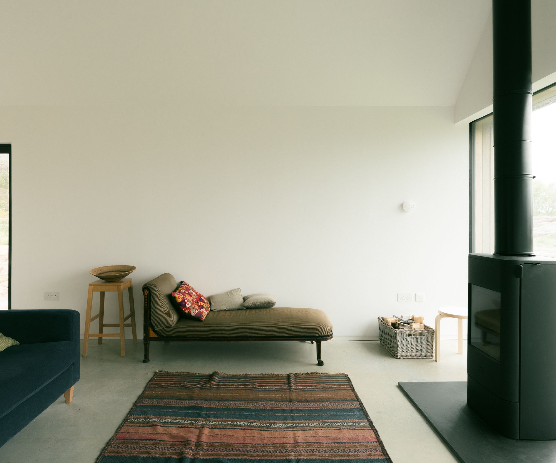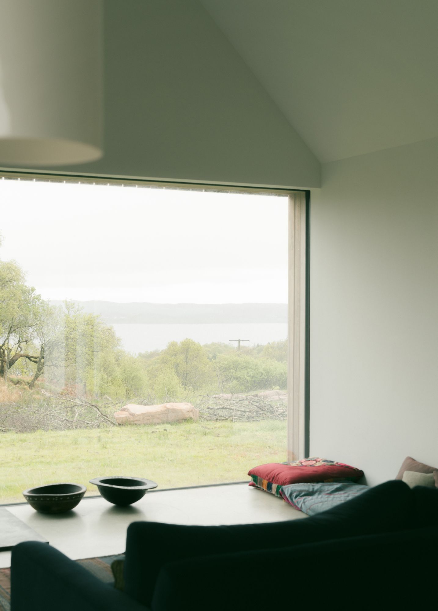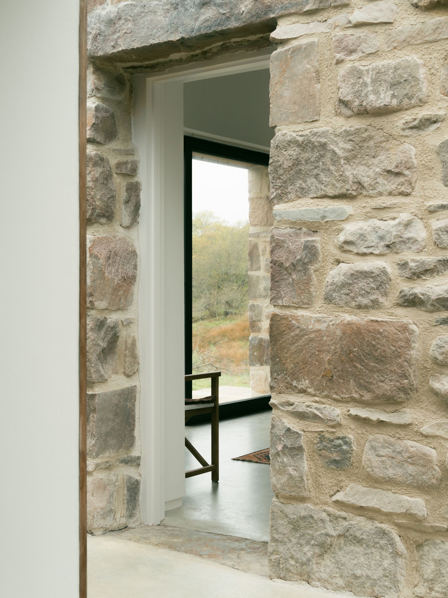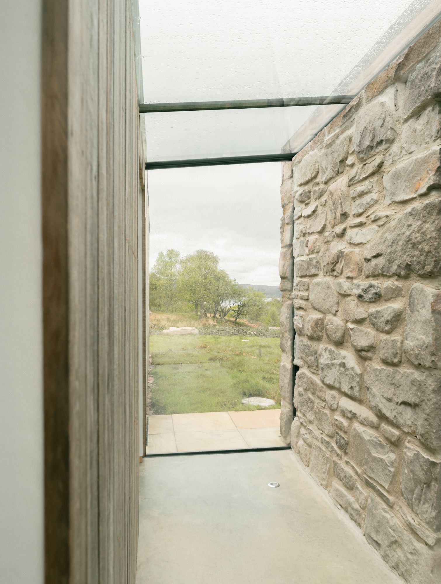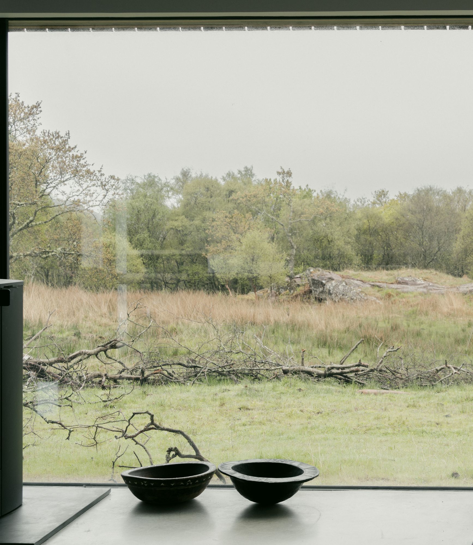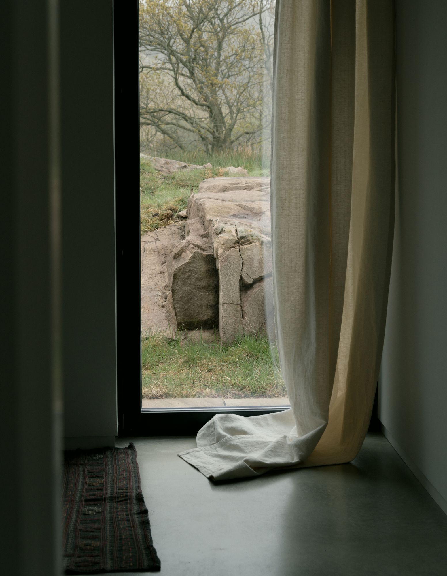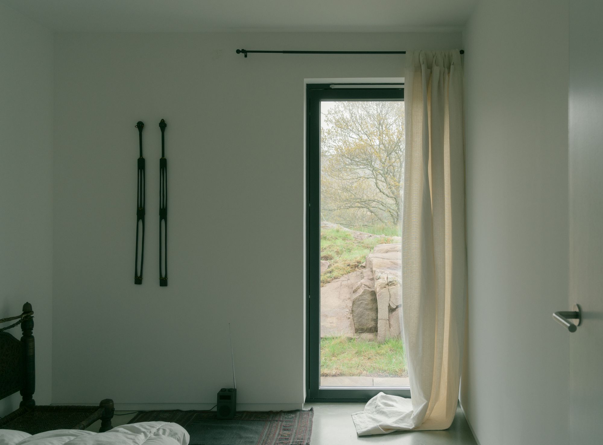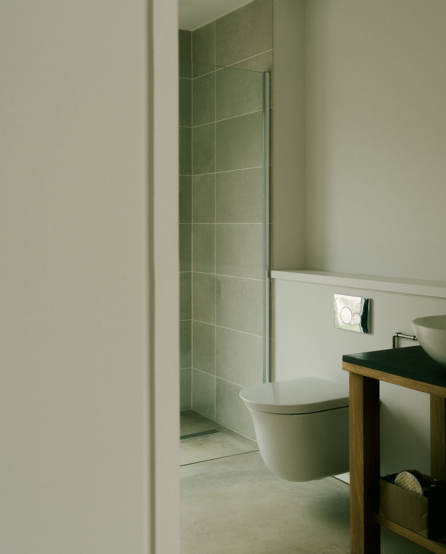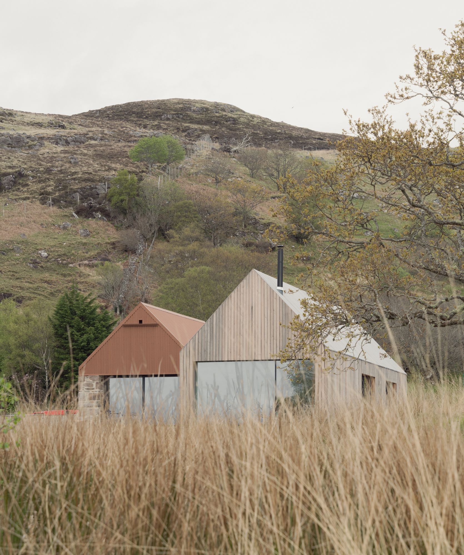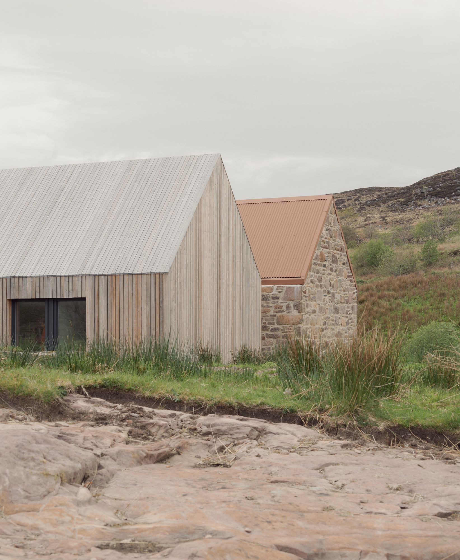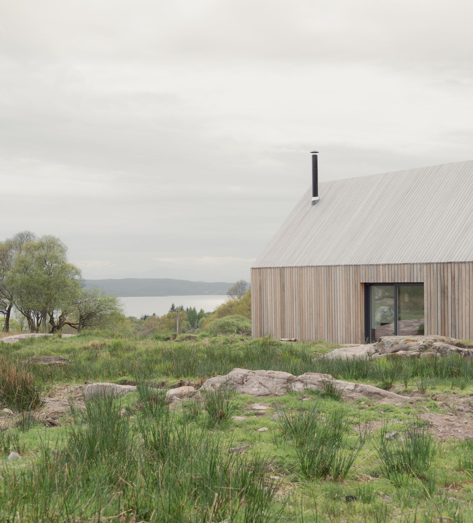Diabeg is a minimal residence located in Torridon, Scotland, designed by Dualchas Architects. An existing ruin on the site was last known to be occupied in 1912. Since then, one end of this former crofthouse has either been taken down, or fallen down. The ruined end has been patched up with corrugated iron and the building is being used as s sheep shelter. The design proposes a new 2-bedroom dwelling split into two wings. One wing will contain a master bedroom and the other contains the living spaces and the second bedroom. The two wings are joined by a frameless glass link. Fundamental to the design solution is a desire to retain the form and colors of an existing ruin on the site.
The master bedroom wing will use the existing ruin, with the stonework either repaired or carefully taken down and re-built, whichever option is most economical. The rusted metal roof of the ruin will be replaced by a new corrugated steel corten roof to match the existing color and texture. The living wing exactly matches the section of the existing ruin and is slightly offset to allow both wings to be read independently. A frameless glass link accentuates the disconnection and allows the house to appear as two discrete gabled forms. The living wing will be clad in untreated larch rainscreen on both the walls and roof to present a muted tone in contrast to the light stone and rusty red roof of the former ruin. _
Photography by Pierce Scourfield
