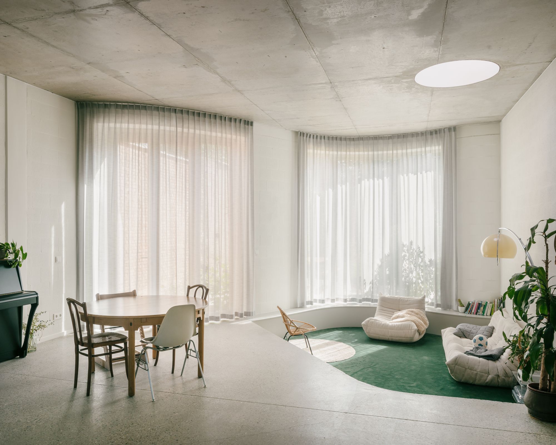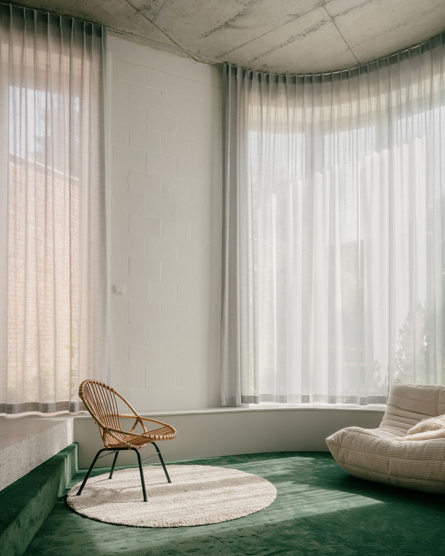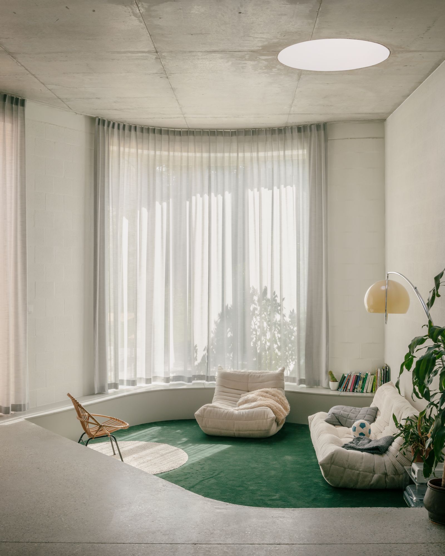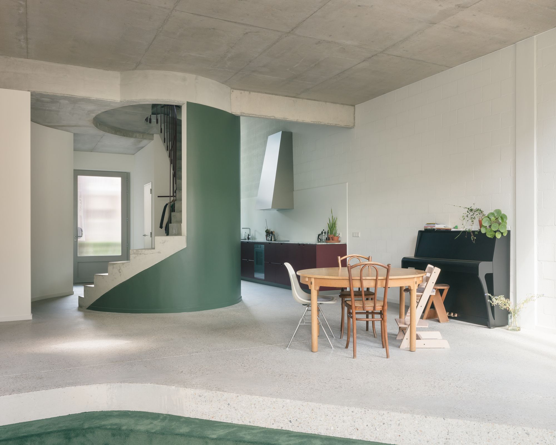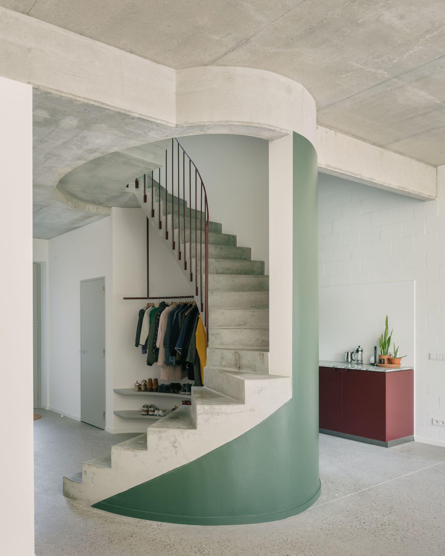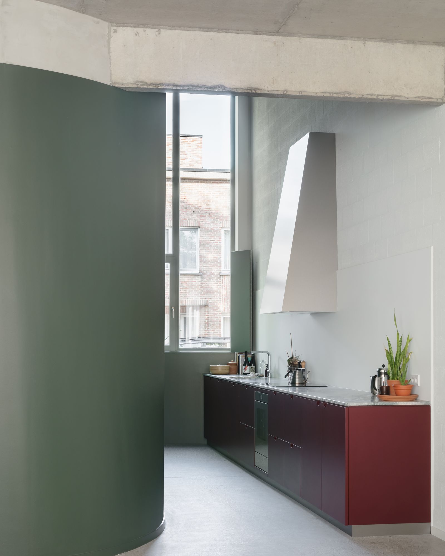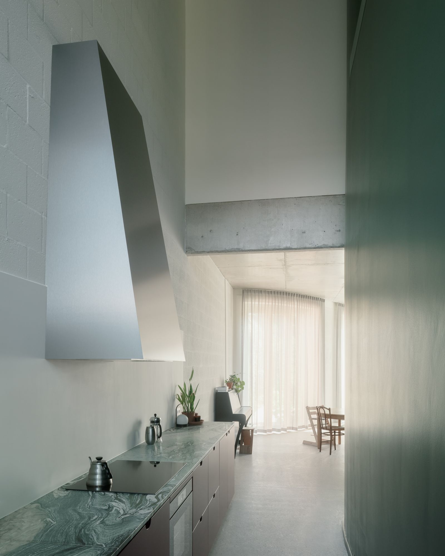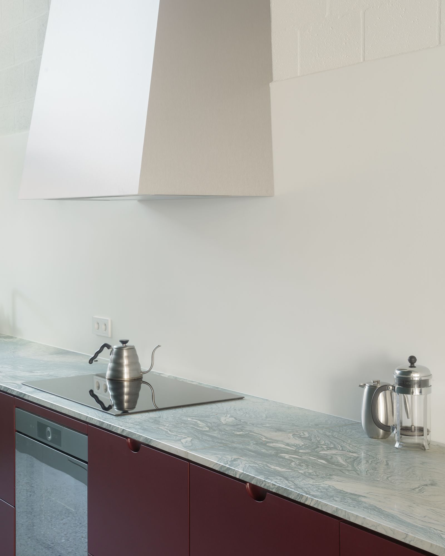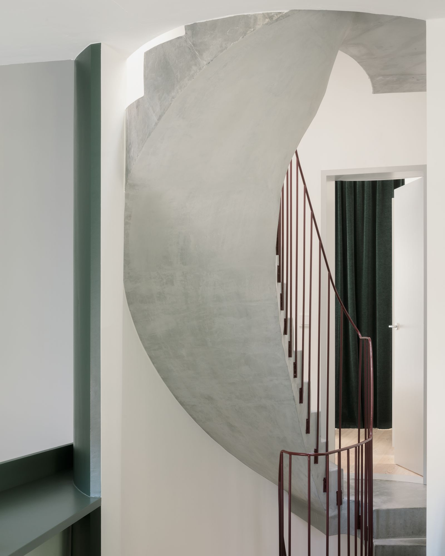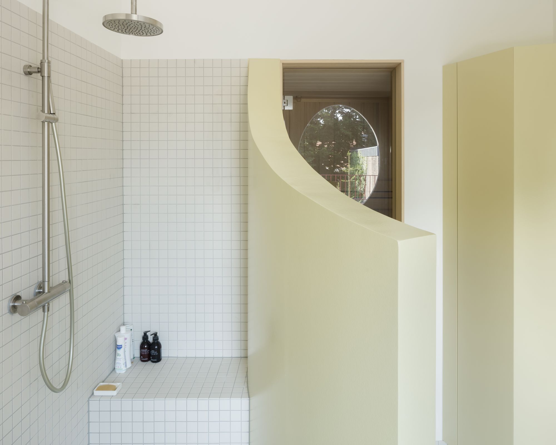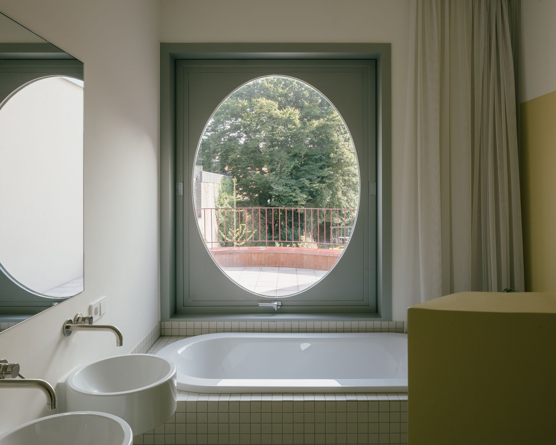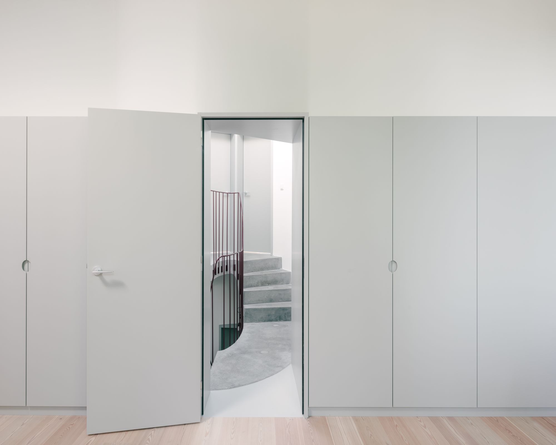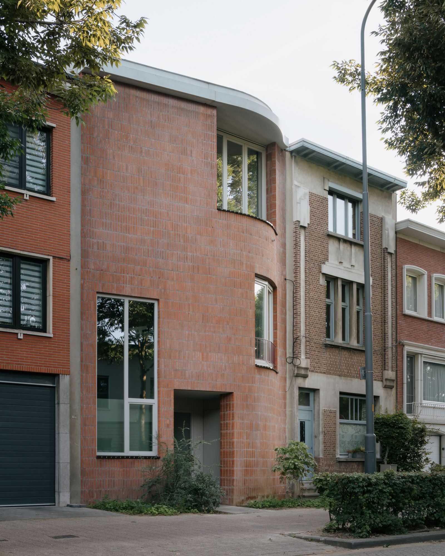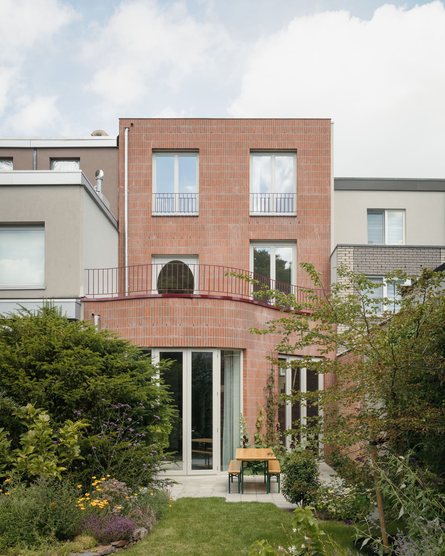Saint Benedict is a minimal house located in Mortsel, Belgium, designed by Poot Architecture. A lot in the row is built on for the first time. In a street with mostly monotonous houses from the 50s and 60s, the rare bay windows are the only inspiring elements. The design is an interpretation of the typical aspects: the neutral red brick is used in a vertical tile bond, the bay window is executed as a round shape. The plan is organized around the central oval staircase: the living space is spread over two levels for different moments in the day: working at home, reading, playing,… A double-height kitchen on the street side gives the house a large dimension and ensures the connection between the different living areas. In the sleeping quarters and an extra study, on the other hand, the emphasis is on seclusion and silence.
Photography by Stijn Bollaert
