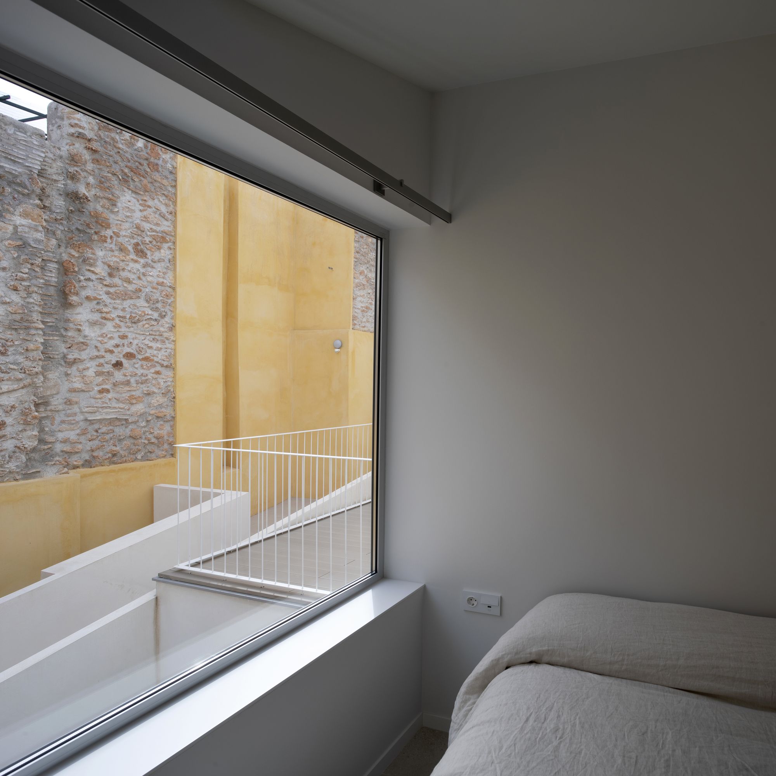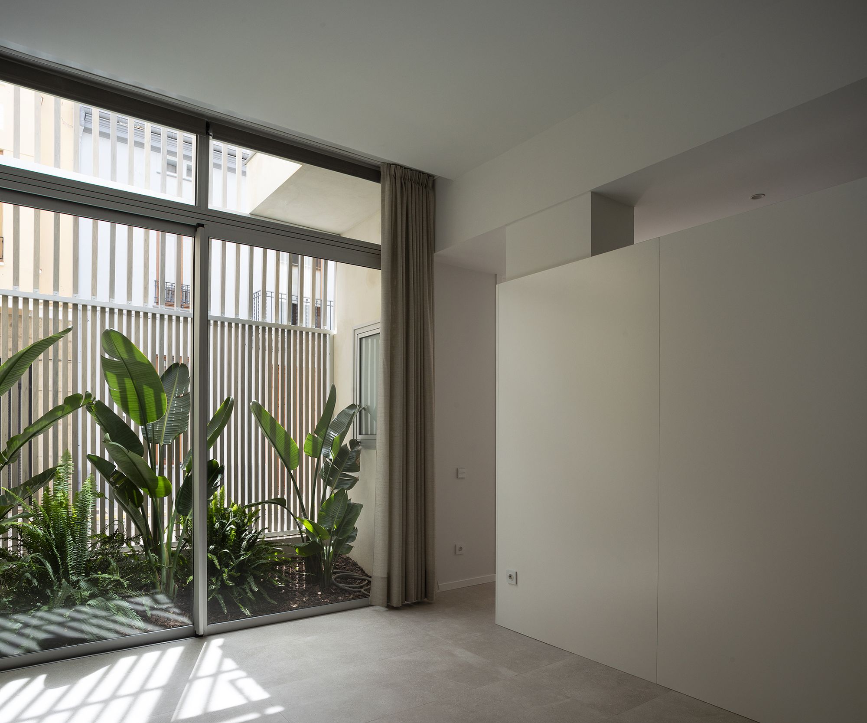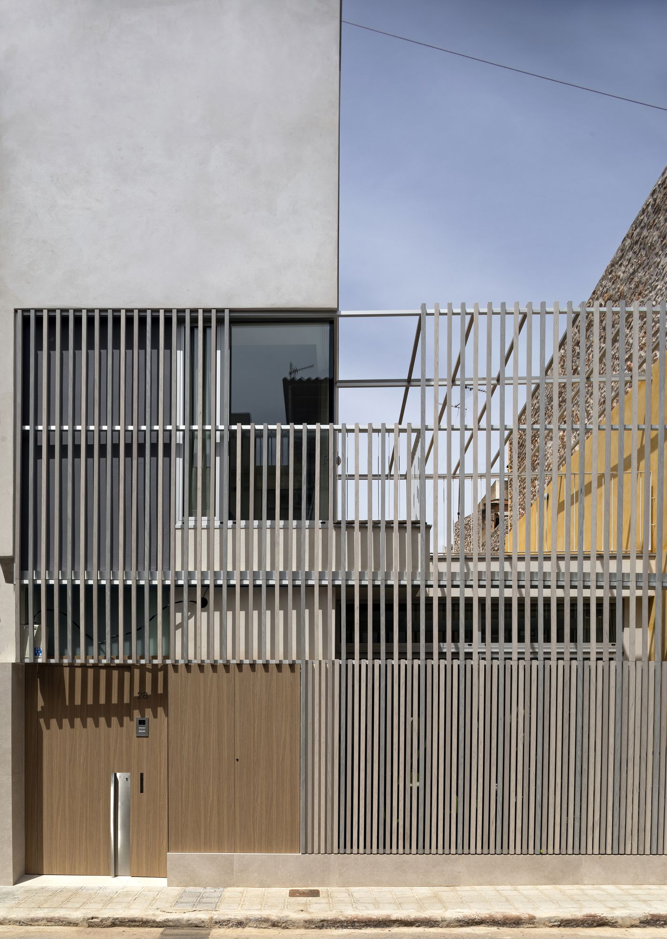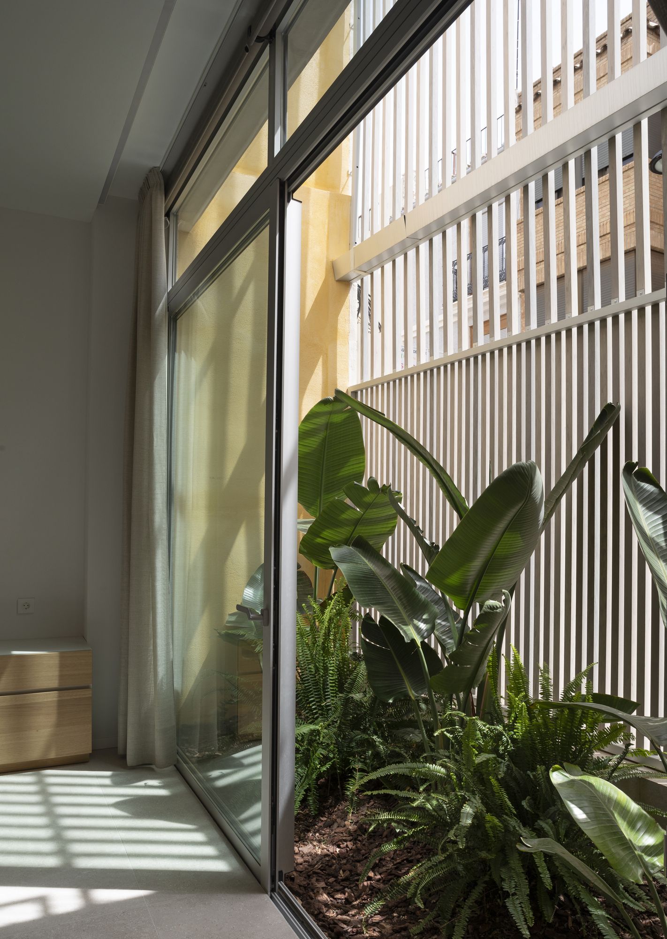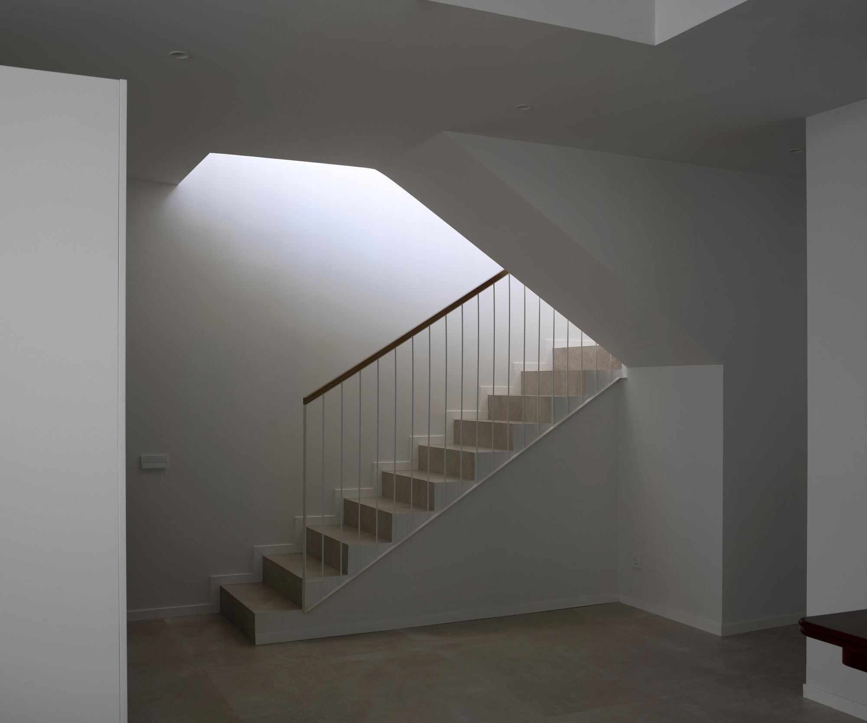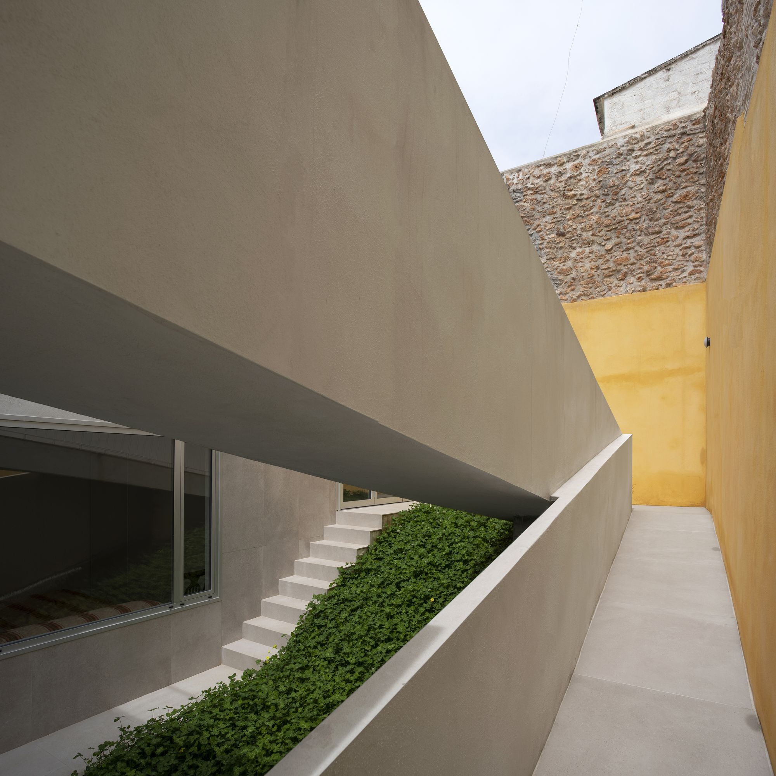Ecce Homo is a minimal residence located in Castellón, Spain, designed by Juan Marco Arquitectos. The house is located on Ecce Homo street in Vila Real, the limit between the traditional expansion and the historic center, a few meters from the Archpriest Church of San Jaime and the Plaza Mayor. The plot results from the demolition of two old houses, as in most of the neighboring buildings. The desire of the future inhabitants to organize the needs program practically on the ground floor, and the difference between the volume generated by this program and the maximum volume allowed by urban planning regulations, are the main starting conditions. On the other hand, the orientation and depth of the plot, between dividing walls, makes it difficult for this inhabited ground floor to get good sunlight.
Based on these limitations, a cross-section is proposed that allows light to enter and a façade, built dry, which, taking into account urban considerations, scale, and privacy, also collaborates in this sunlight in the main rooms of the house. The same will happen with cross ventilation. The upper body, with a very narrow bay, is accommodated next to the highest dividing wall, opening onto a terrace-patio that is linked to the garden by means of a ramp. This ramp will also moderate the opposite party wall, whose old canvases in good condition will be seen in the background. The terrace reaches the plane of the façade at one point, like a balcony, to be able to lean out and interact with the street in a traditional way. The proposal introduces vegetation, both in the small front garden and in the rear sloping garden, as a thermoregulatory mechanism and as a landscape. An idea about living in close complicity with users.
Photography by Diego Opazo
