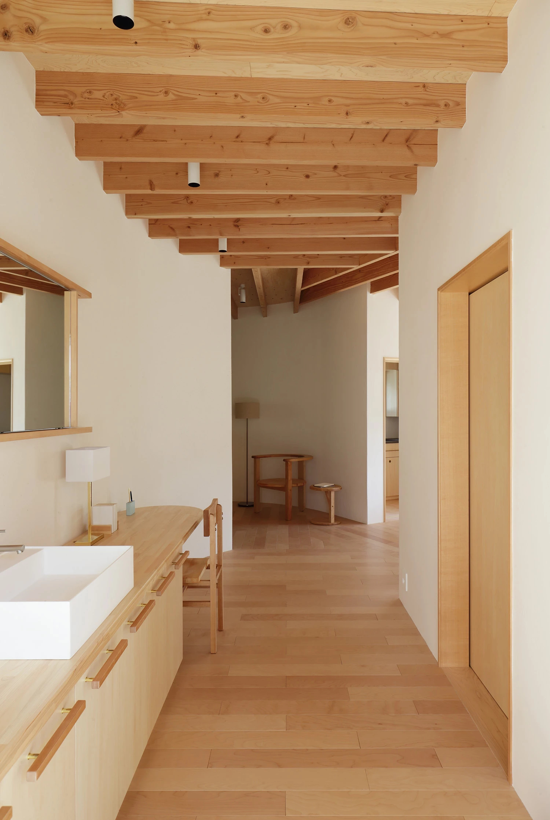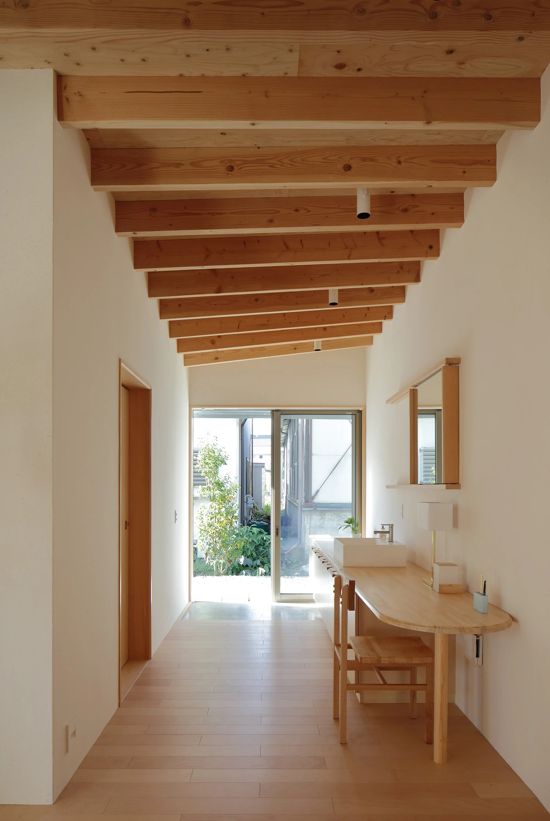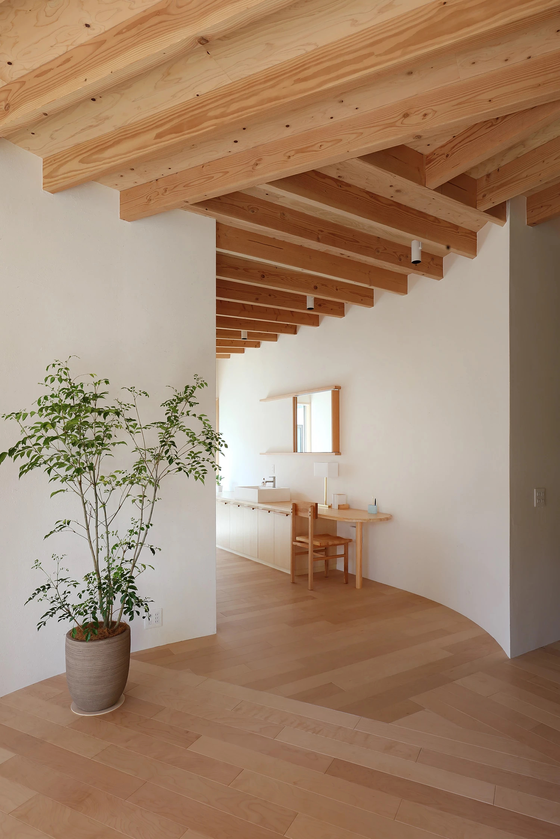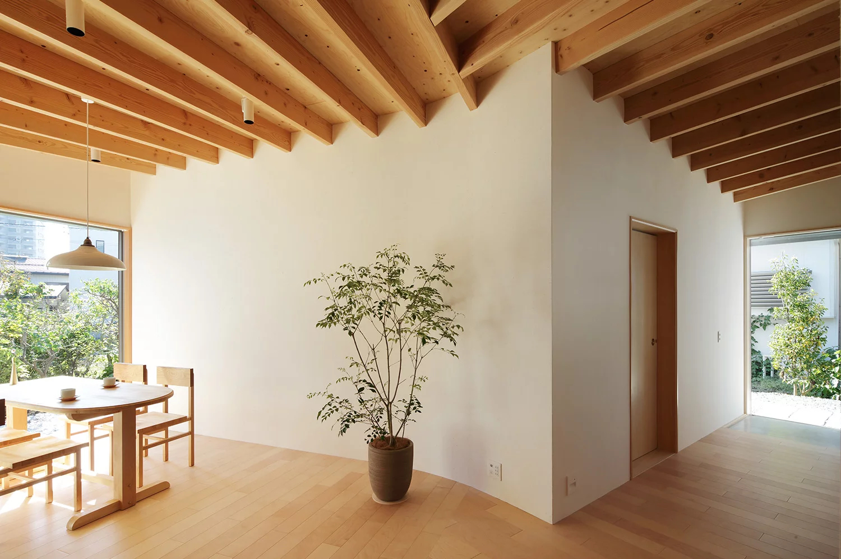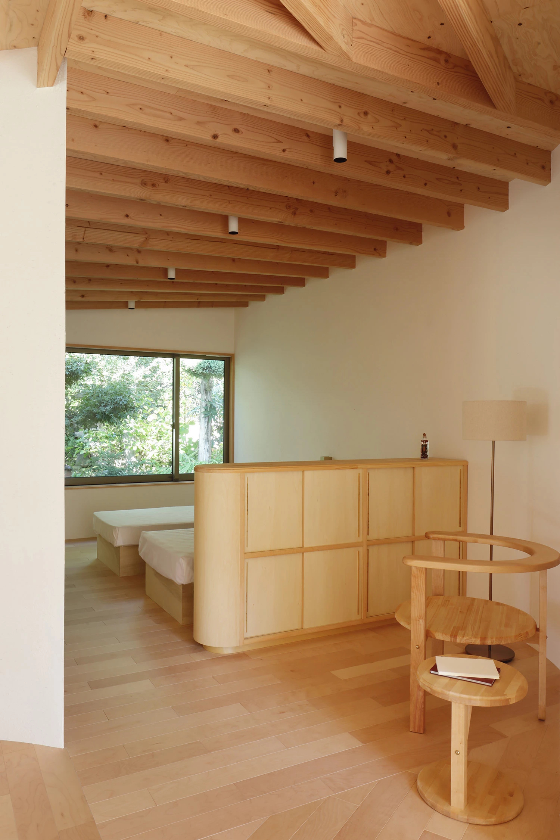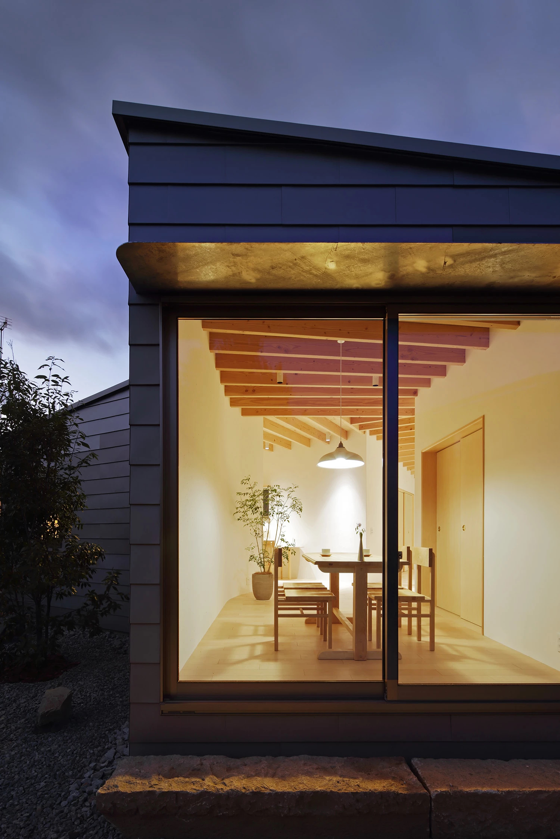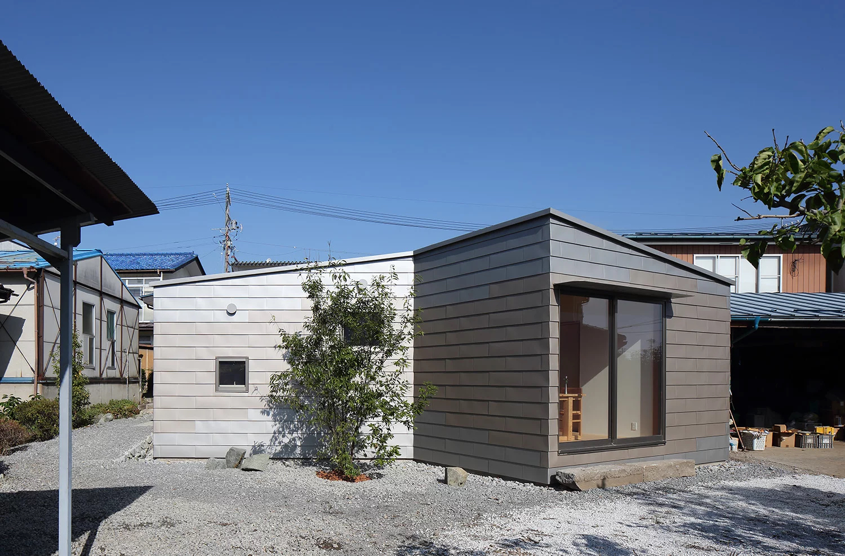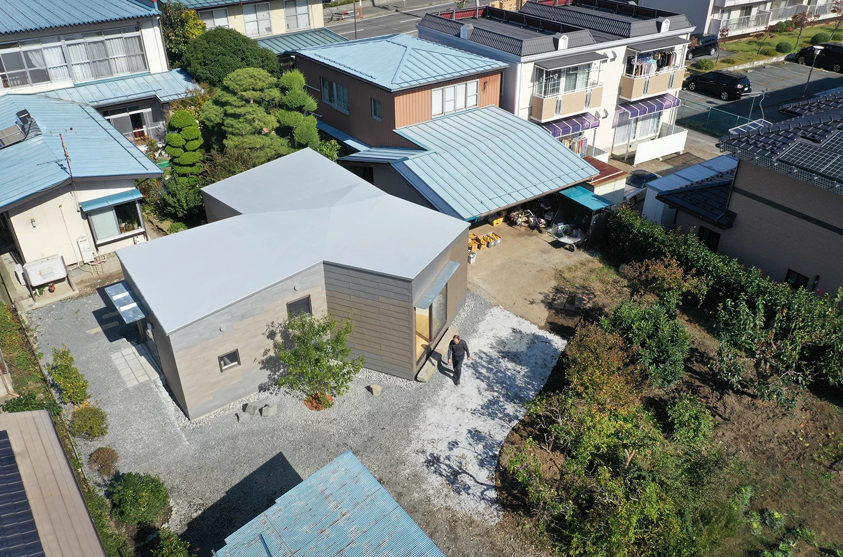Shinano Yoshida’s House is a minimal residence located in Nagano, Japan, designed by Poten-Poten. The studio planned a house for a couple in their 60s in a residential area with an elementary school and a housing complex in the vicinity. The site has a liquor store, warehouse, garage, and fields run by the owner, and spends most of the daytime in those places. In this plan, the blank space is a candidate site for construction, and the architects started by considering the optimal layout. The building was planned to open in three directions in consideration of the situation inside and outside the site. The north side is adjacent to the existing garden on the site, the southeast side is adjacent to the garden and fields on the site, and the large ginkgo tree, which is a natural monument designated by the city outside the site, and the west side is adjacent in consideration of the prevailing wind in summer.
It opened toward the gap between the buildings on the ground. Each of the three volumes had a dining room, a study, and a bedroom, each of which had a pair of cores. With these cores, the line of sight is moderately controlled between the dining room, study, and bedroom, and the walls are rounded to give a sense of unity to the space, creating an open yet independent structure. Regarding the roof, since it is built in the center of the site, it is considered to reduce the feeling of oppression to the surroundings and to give a rhythm to the studio space, and the roof of the core part is lowered to give a twist, giving a feeling of volume of the building.
Photography by 中村絵
