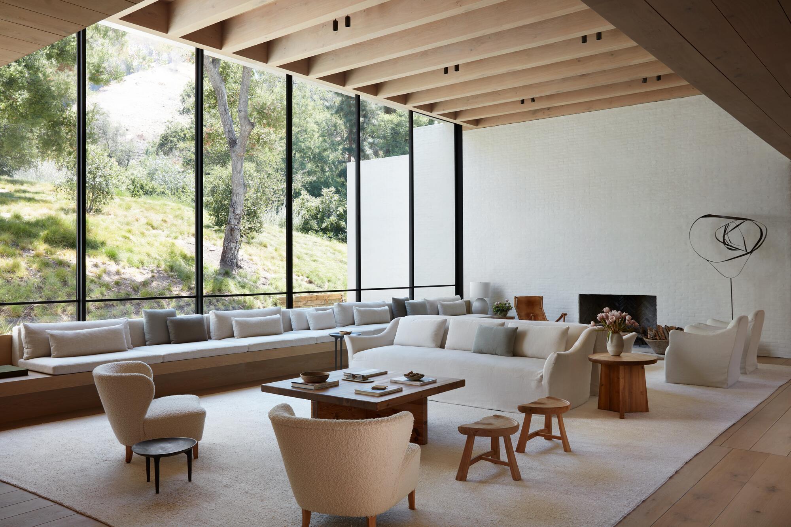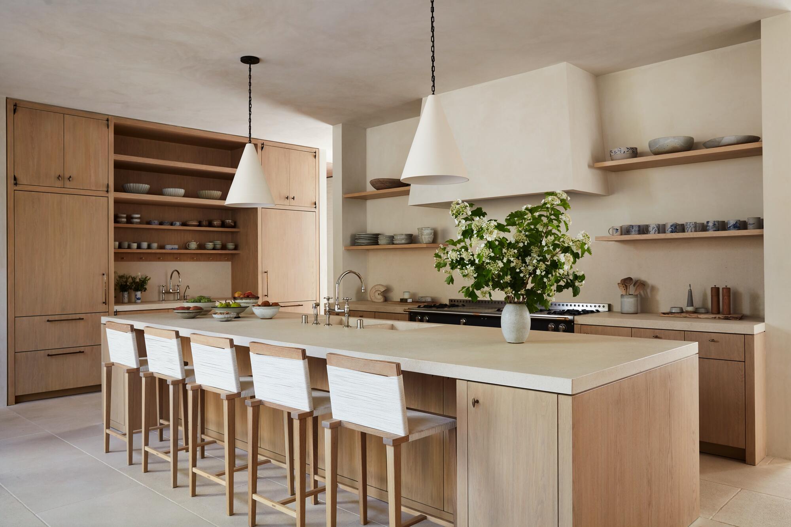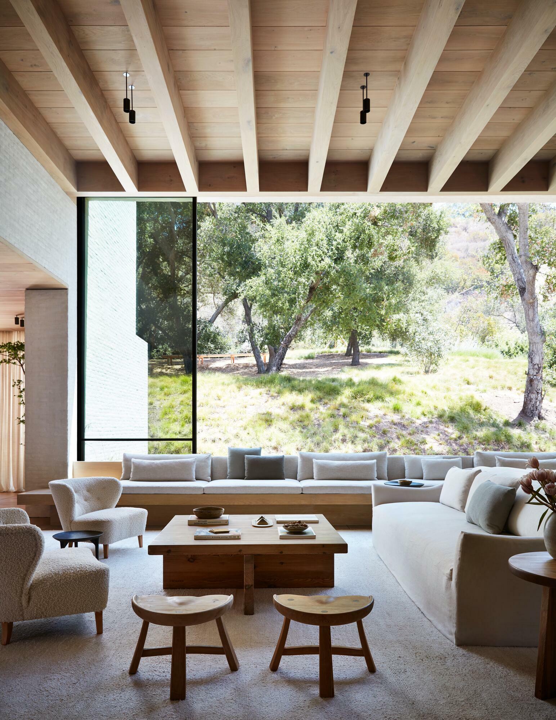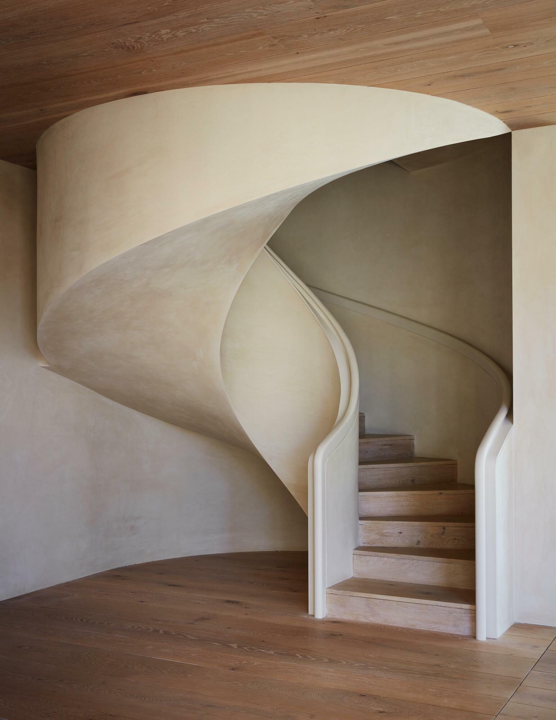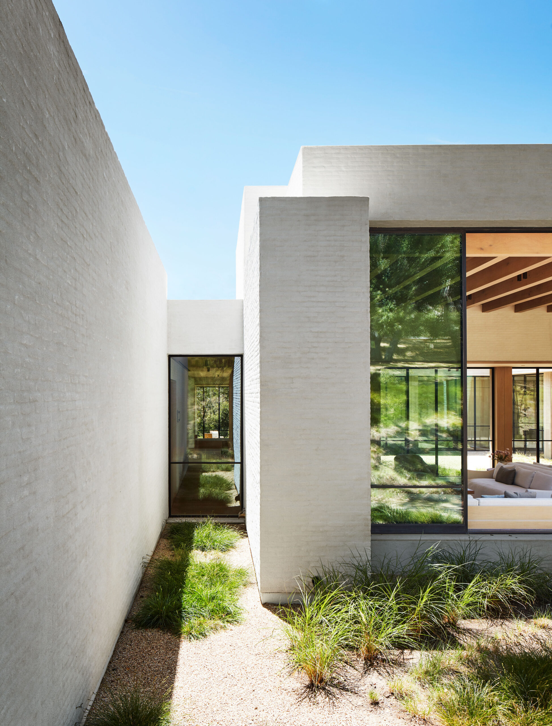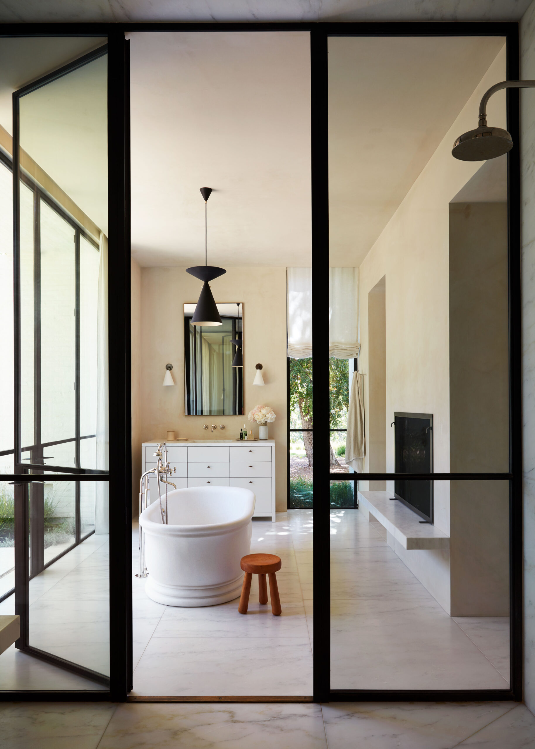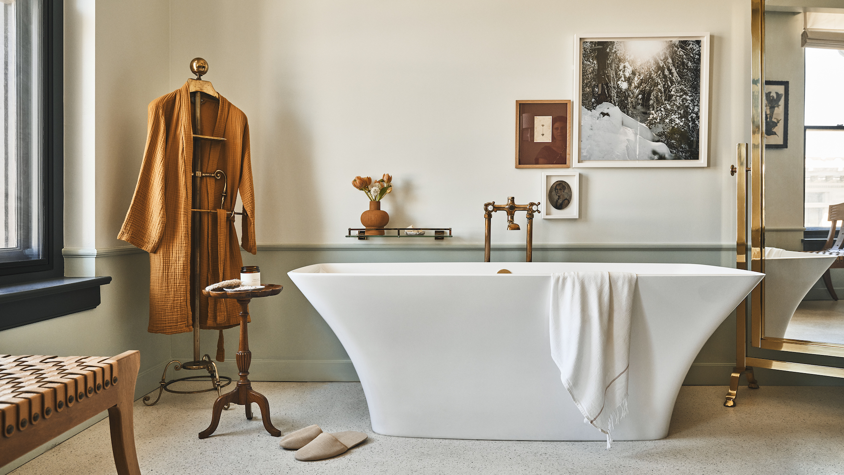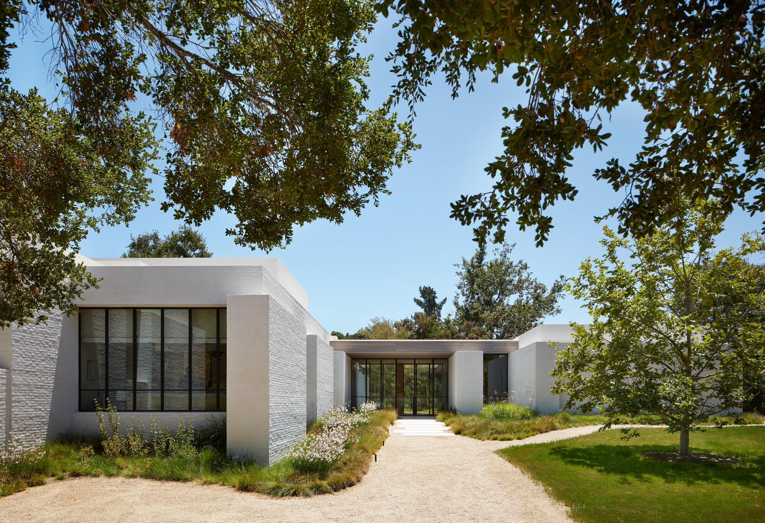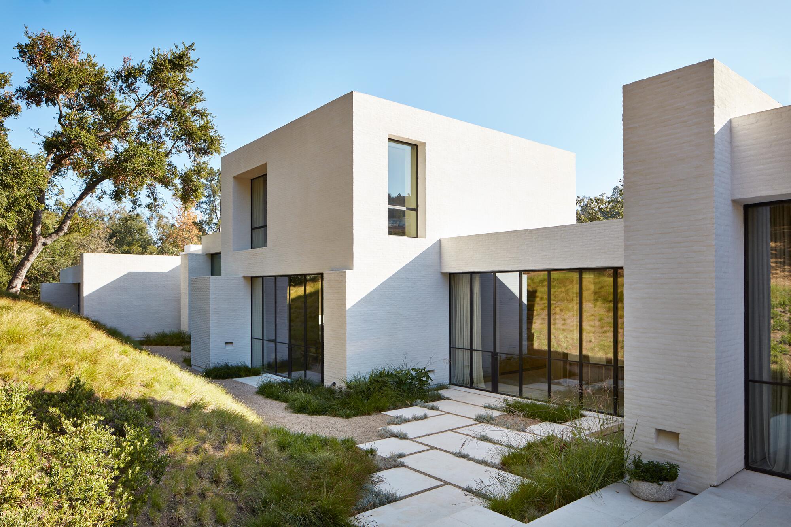EK Residence is a minimal house located in Los Angeles, California, designed by Vincent Van Duysen. In the mountainous, tree-lined community of Brentwood in West Los Angeles, EK Residence is situated on a distinctive site. The structure is set on a gentle slope and, in true mid-century modern style, creates a sense of closeness and organic harmony with nature. The façade of the building reminds one of Belgian brickwork techniques. Contrasting with the new building, which opens into the landscape and interacts with the views and light, are sycamores, coast live oaks, and rich Californian vegetation. The architecture investigates the concept of contrasting volumes to produce tectonic fluidity in the areas surrounding enclosed parallelepipeds. Landscape and nature seamlessly meld with the interior, creating no real separation between the two.
The single-story home’s wings are arranged around a central courtyard, and its design encourages the blending of spaces and purposes. The office, a space in the home where one can disconnect from daily life and overlook a meadow of oaks uphill, is the only taller volume. It is reached via a winding spiral staircase. A recreation area with horse stables, a pool, and a pool house is located on a lower pad and is framed by two luxuriant stands of sycamores. The arrangement of the functions has been customized to the family’s needs and way of life. The open floor plan creates a relaxed atmosphere where family members and visitors can enjoy comfort and explore various lounge or seating areas either with morning light or overlooking the west at sunset. The interaction between the rooms also supports the hosts’ events and dining occasions and reflects their way of life.
This is made possible by the central courtyard, which was designed to serve as both the home’s hub and the primary gathering place for such gatherings of visitors. Large 10-foot-tall windows that can be fully opened favor the interaction with nature and let in light transform some living spaces into summer pavilions. For instance, the living room was made to be quite tall and equipped with sliding windows so that it could take in the entire grove of oak trees. A long bench, which appears to be an extension of the landscape, deceives the eye into thinking that there is a seamless transition from the indoors to the outdoors. The interiors of the home, which feature solid wood floors, ceilings, and textured plastered walls, are warmly colored and made of natural materials.
The profiles of the windows, the fireplaces, and the hardware all feature accents in dark bronze and French limestone. The owner Jenni Kayne, Vincent Van Duysen, and Molly Isaksen Interiors worked together to successfully decorate the interiors. Natural and tactile materials, gentler colors and textures, as well as antique furniture and one-of-a-kind works of art from Jenni Kayne’s collection, have all received special consideration. The end result is a distinctive and inviting atmosphere where Jenni Kayne’s fashion sense harmonizes flawlessly with Vincent Van Duysen’s interior design and architecture.
Photography by Stephen Kent Johnson
