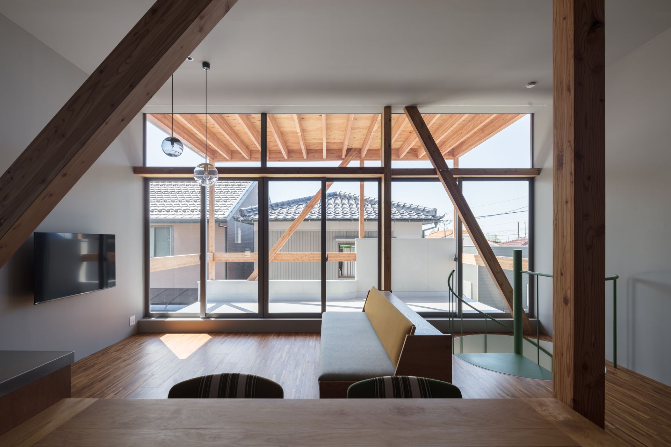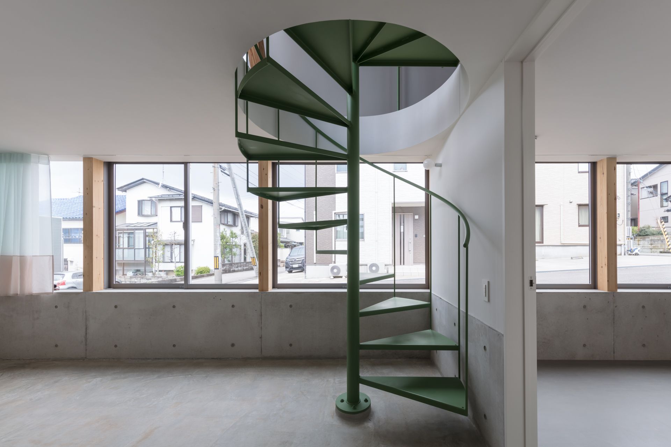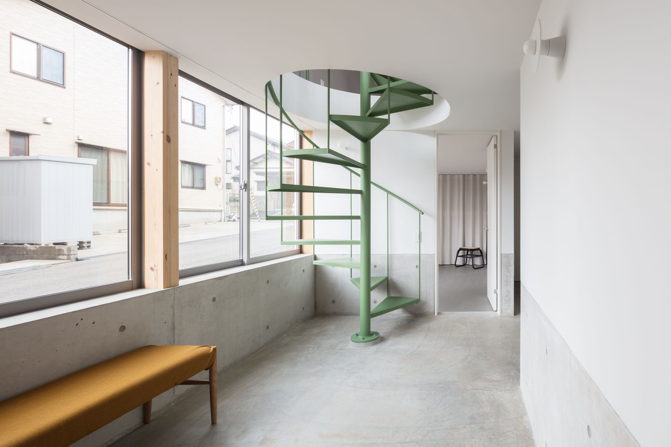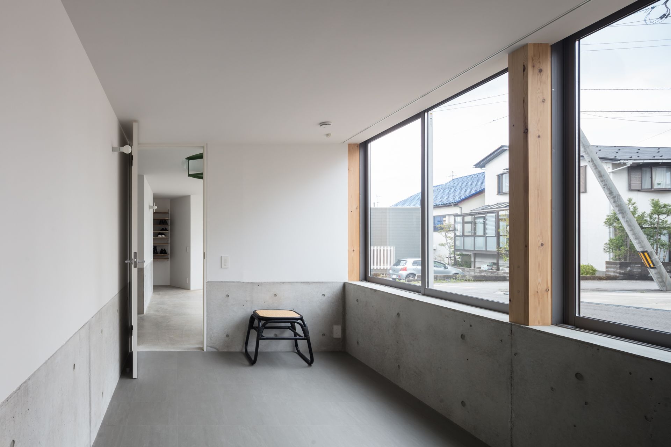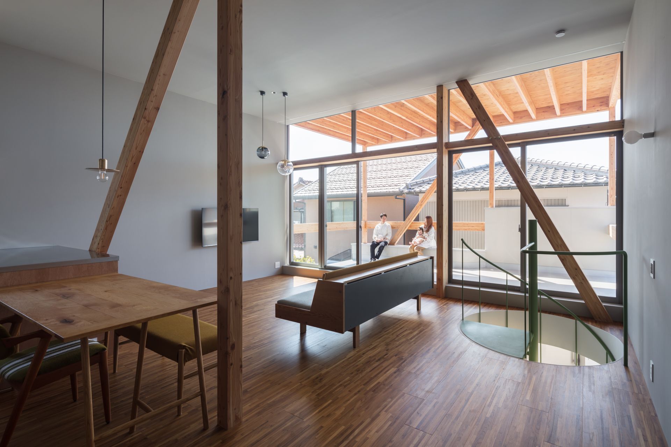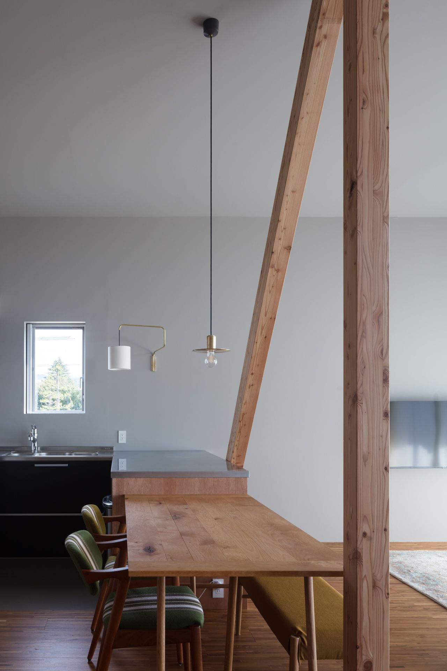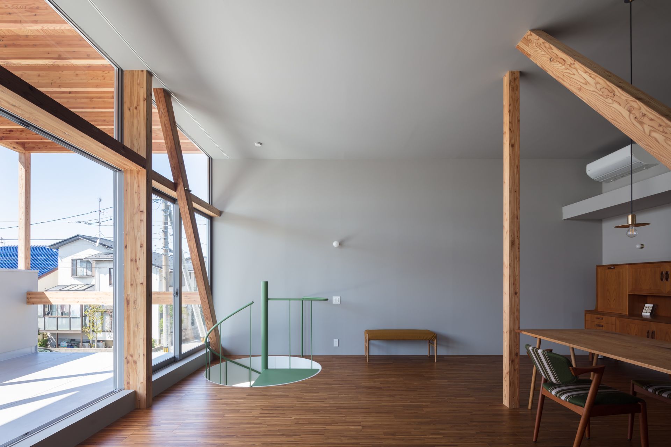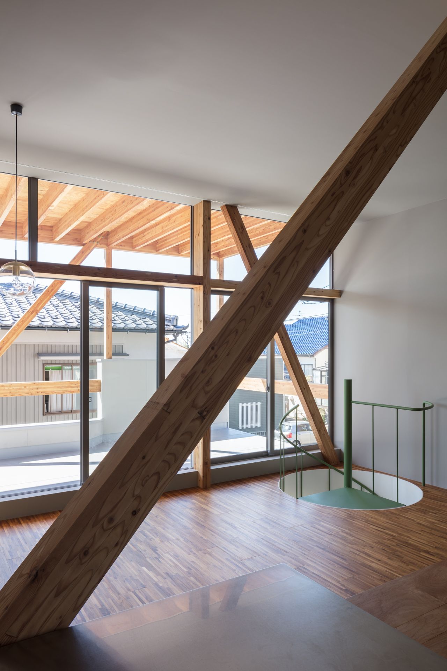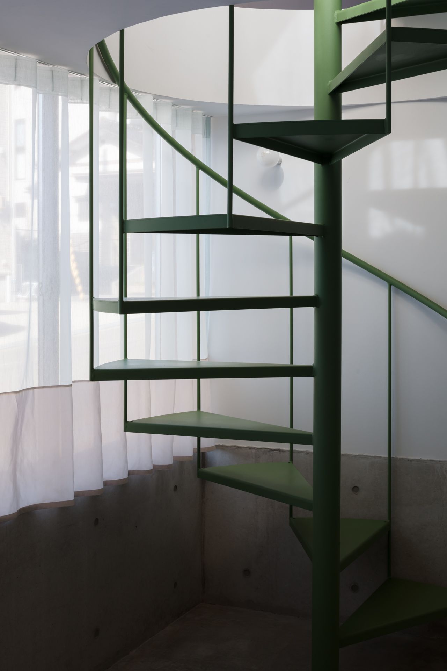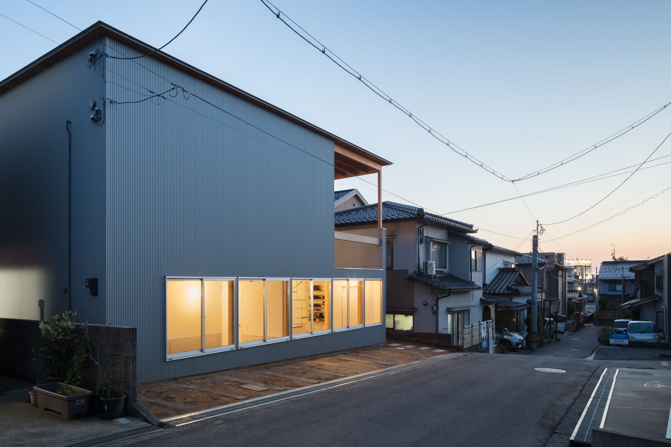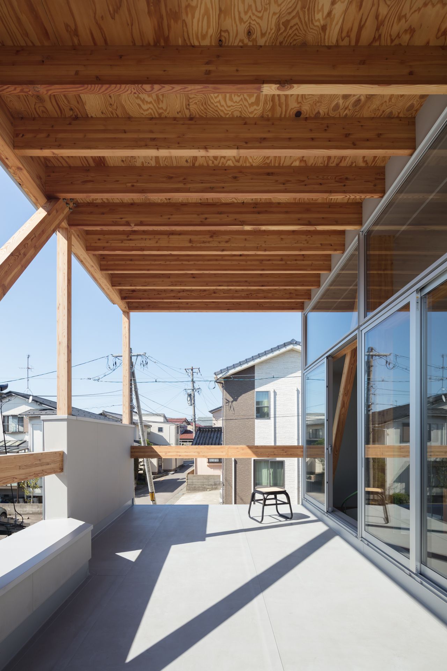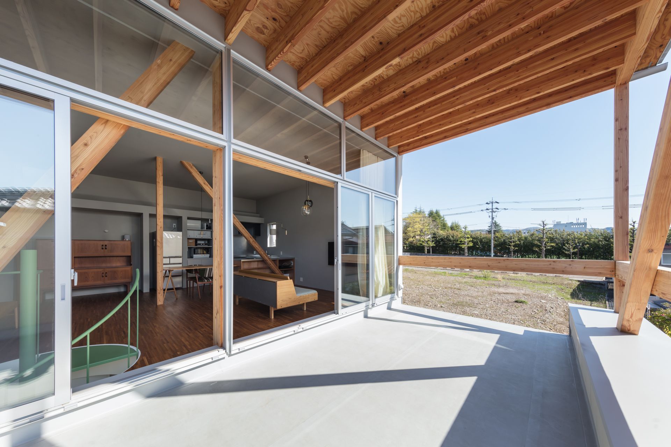Hokuriku Residence No.2 is a minimal house located in Kanazawa, Japan, designed by Chidori Studio. There is a lot of vegetation in the area, as well as several public areas including parks, schools, and stadiums. The stadium’s greenery can be seen beyond the vacant lot behind the business that was originally a bank dormitory. The client wanted a house with a large opening to this greenery, but the vacant lot behind the site might be used to construct a sizable building. The ceiling is purposefully kept low because the private rooms are grouped together to provide a quiet atmosphere, and when combined with the horizontal windows, it has a relaxed cross-sectional structure that highlights the length of the plane. Additionally, utilizing the front road’s slope, around half of the floor was buried beneath the soil so that the earth and any future plants may be sensed nearby from the first floor. The second floor has a large, open room that can be used in conjunction with the terrace. It has a large bay window and a high ceiling.
Photography by Yasuhiro Nakayama
