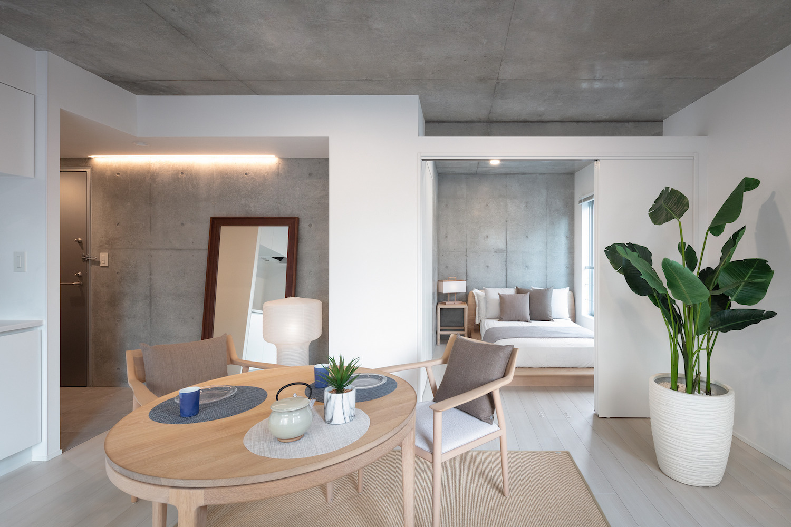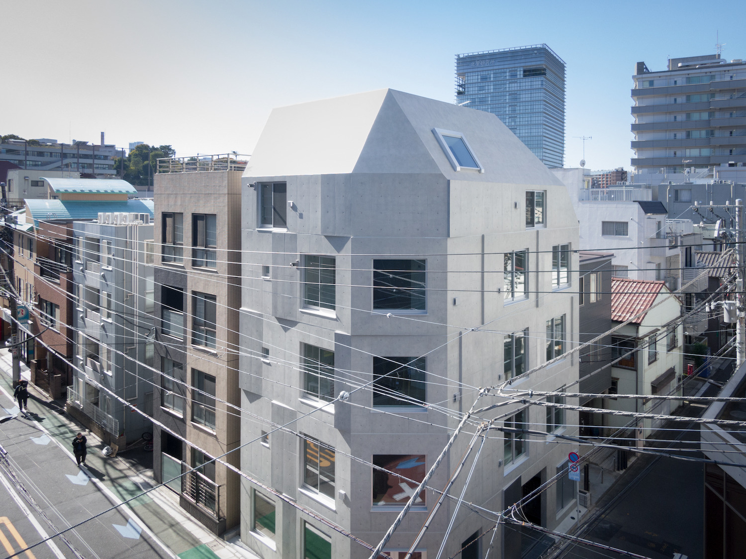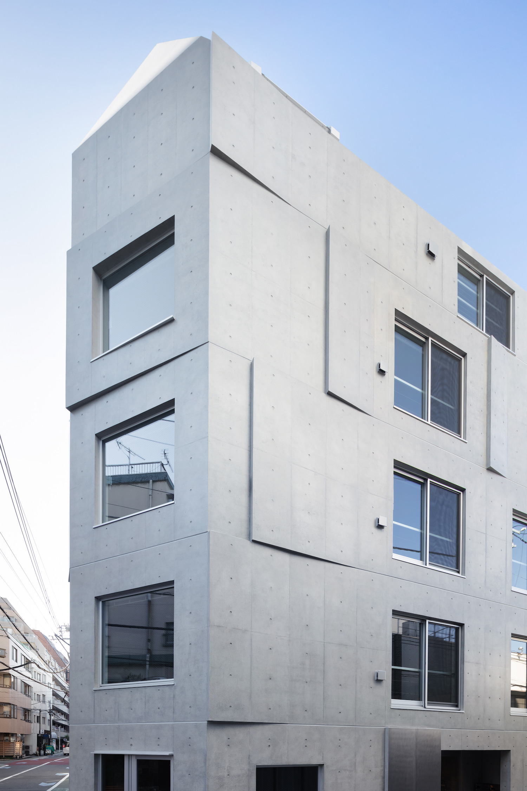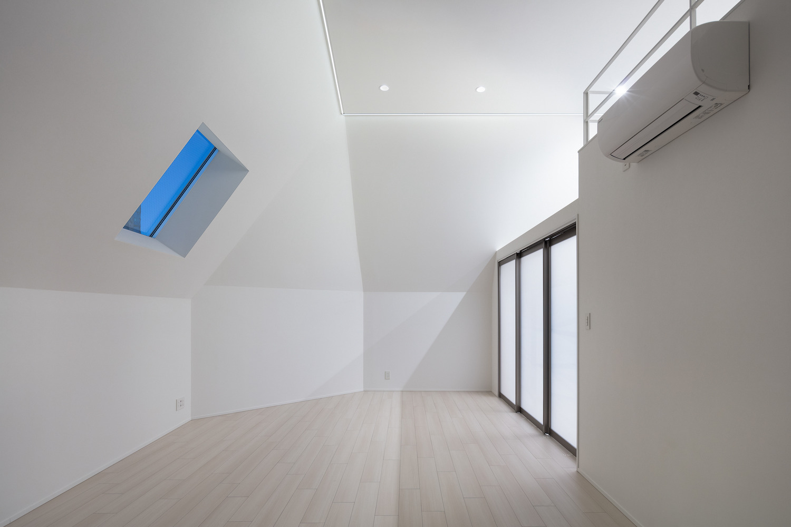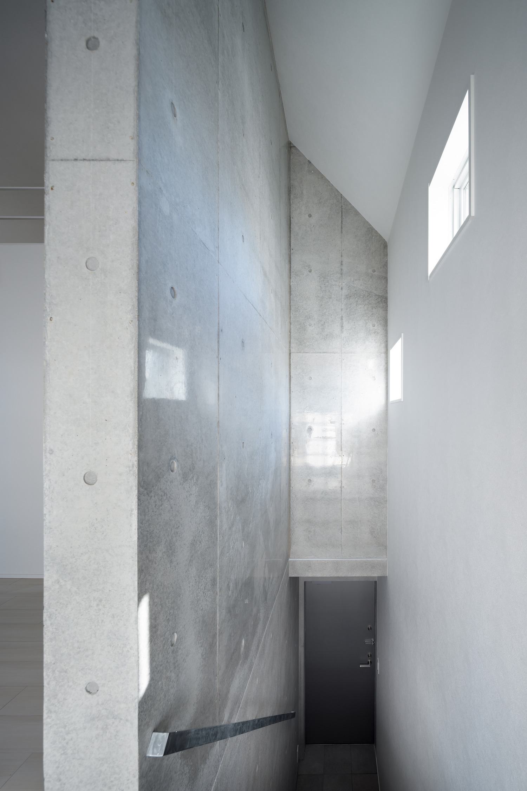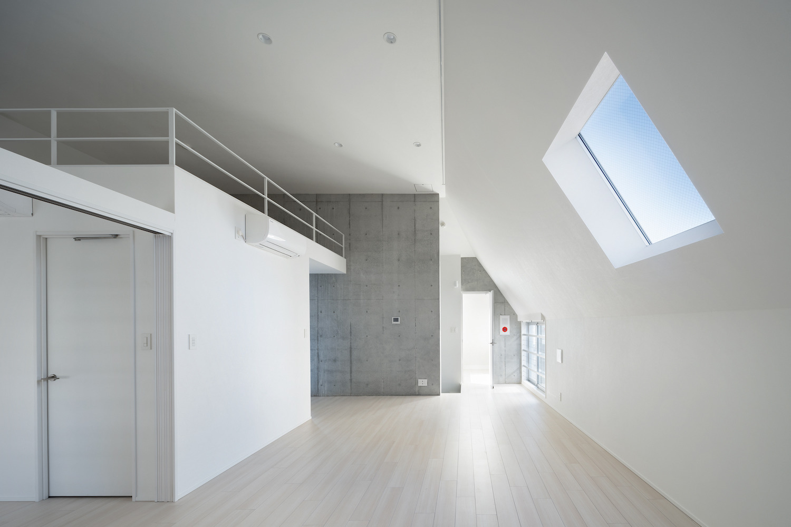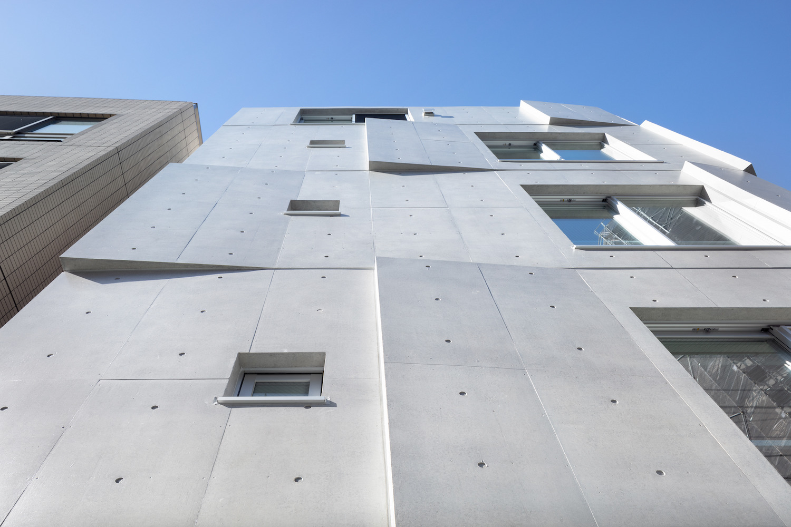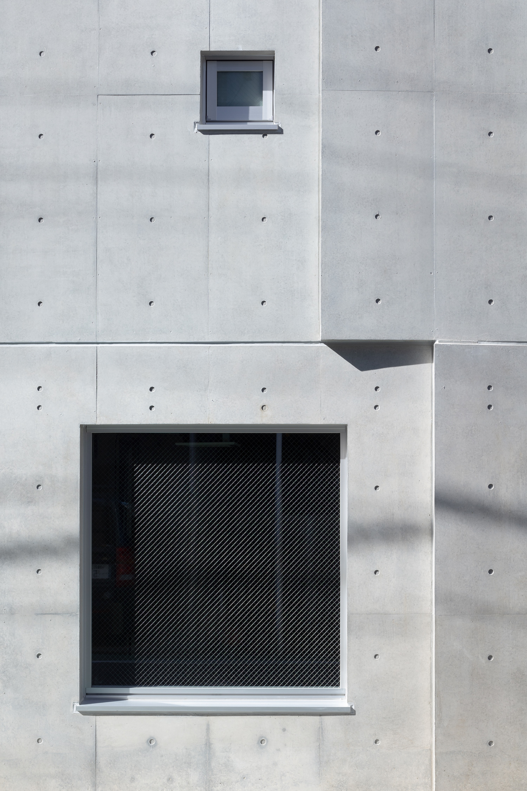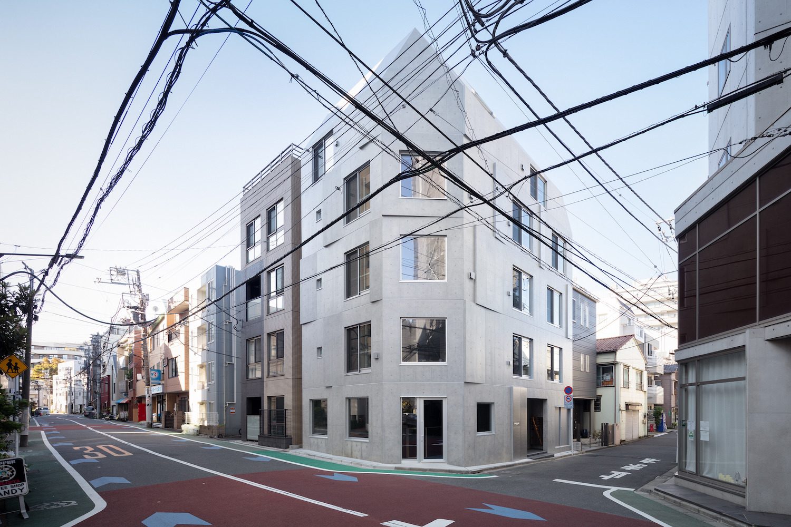Escenario SHIROKANE is a minimal architecture project located in Tokyo, Japan, designed by Sasaki Architecture. This project has a triple role of residential, retail, and office spaces within the building complex. Located in Shirokane, Minato ward in Tokyo, it is located at a corner of a four-way intersection on Gonohashidori — a street which extends to the south of Furukawa River. While at first glance the street may seem to have an old-fashioned touch to it, it is not as narrow as what the traditional Japanese streets may be seen as — and both facades of the building may be seen from a far distance. For this reason, it was important to design the project to portray the architectural structure as an iconic presence on the street.
The five-story building’s exterior is composed of RC (reinforced concrete) bearing walls, with a shimmering surface in the light — achieved through the effect of the shifting stainless-steel panels and concrete spirals design. This composition of the facade allows the shadows falling on the street to shift depending on the time of day and seasonal changes, allowing for a wide variety of expressions. This design is appropriate for the lively Shirokane town and allows residents, visitors, pedestrians, cyclists, and drivers to catch the reflections of their vitality. While the first floor of the building consists of restaurant units, accessed through a glass sliding door entrance, the second to fourth floors each have two residential units.
Finally, on the fourth floor, an entrance to a staircase leads up to the fifth-floor maisonette, which consists of office space. These units range from a one-person studio to one-bedroom apartments with living, dining, and kitchen spaces. These units are designed to have large openings in square forms in order to recreate the effect of space, light, and wind. To create a simple design with a minimal amount of waste, and a high degree of spatial freedom within the architectural structure’s composition, the assistance of sliding walls enables the bedroom and the living room to be used as one single unit. To emphasize the contrast of the materials, white and concrete walls are used. The spatial relationship between the room areas is therefore designed to meet the individual needs of each resident, compromising a flexible structure.
Additionally, the maisonette design, consisting of a two-story, 3.7 meter high ceiling with a loft space, may also be used not only as an office space — but also as a residential area. The playful use of materials in the spatial flexibility is based on the idea of minimalism in relation to the building’s surrounding environment, providing a rich and unique experience. A lifestyle with the sense of liberating freedom in space allows the residents to take the leading role in controlling the space. The dialogue between the existing architecture and the surrounding environment is firmly established through the various use of materials and the architectural structure design of the residence unit itself.
Photography by Takumi Ota
View more works by Sasaki Architecture
