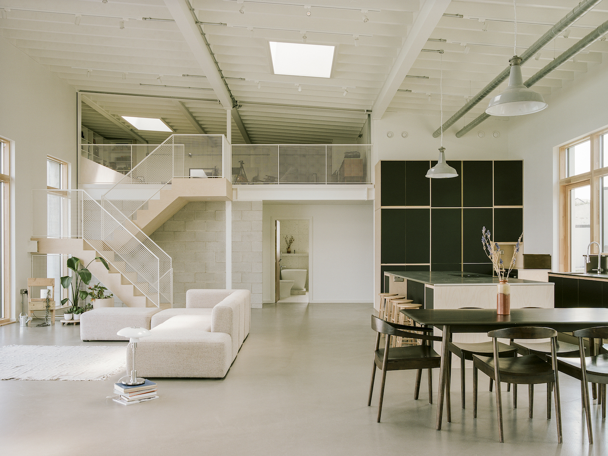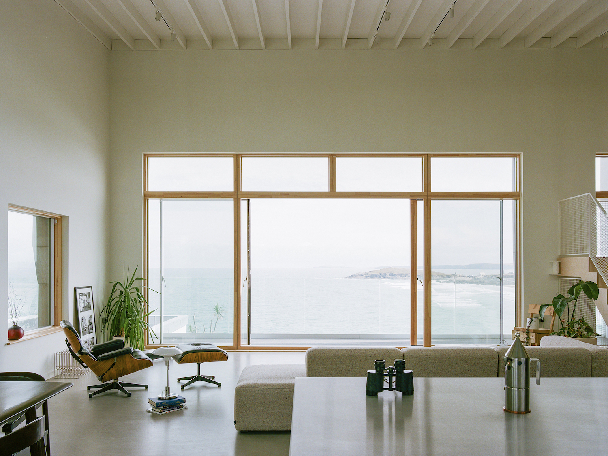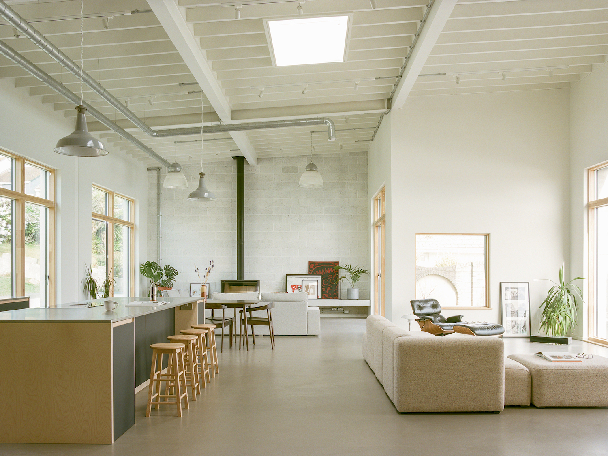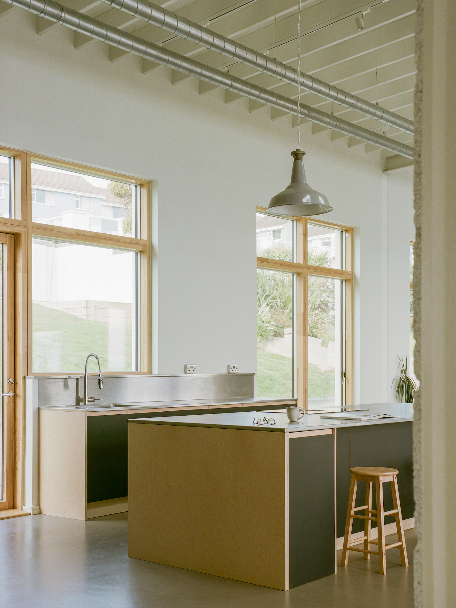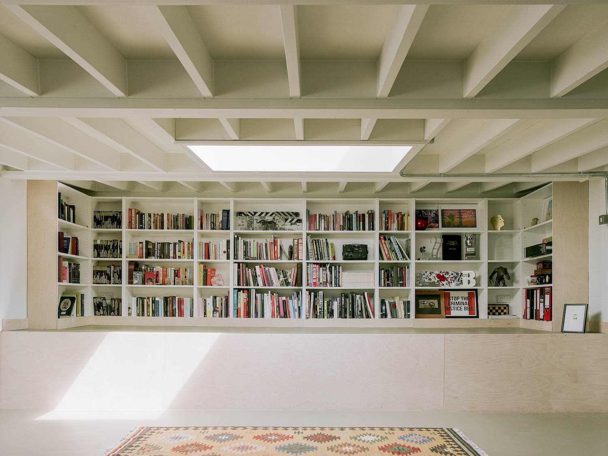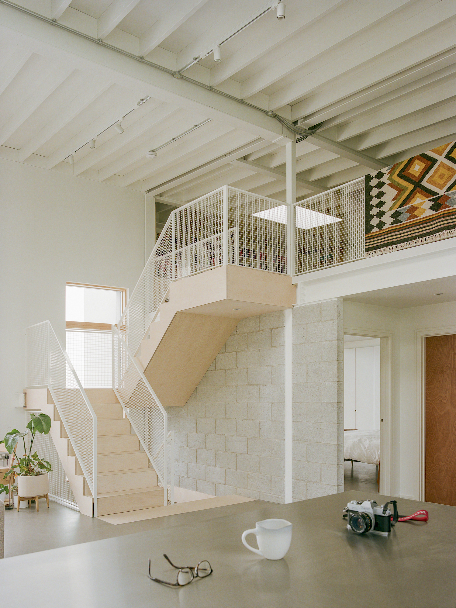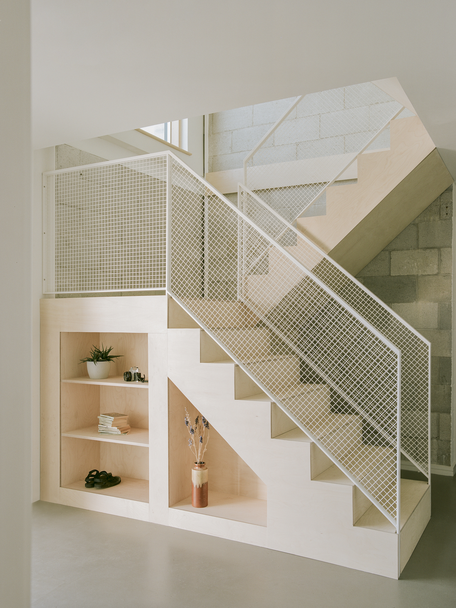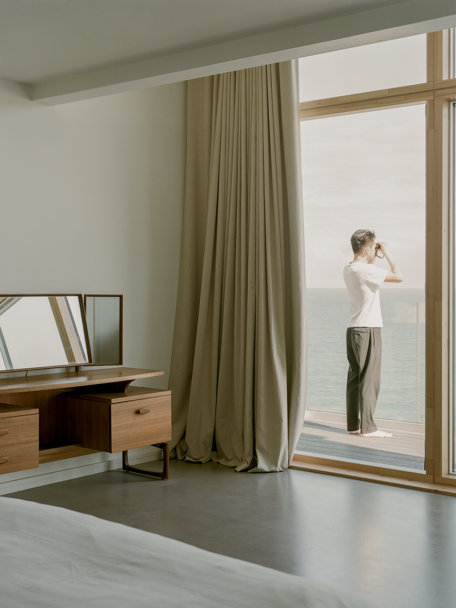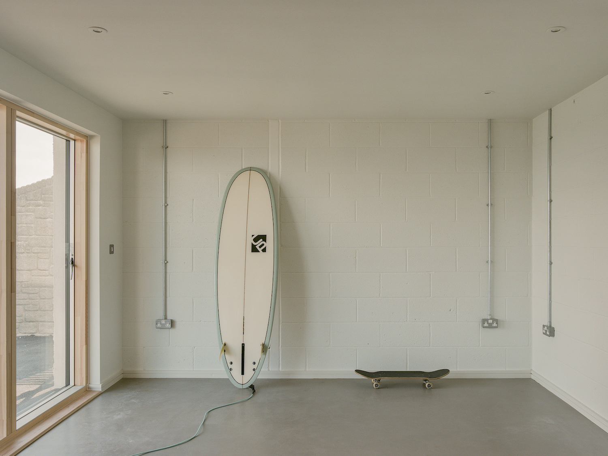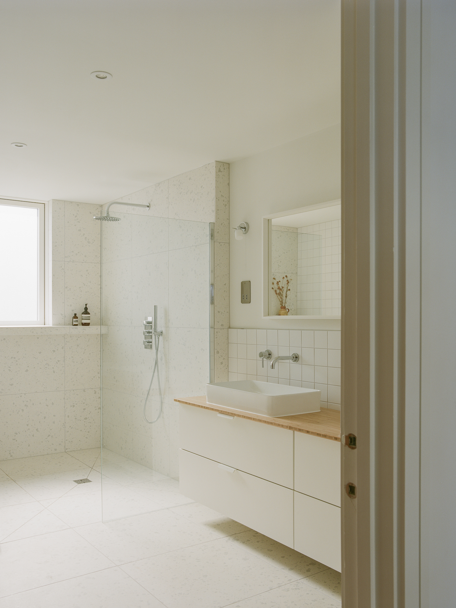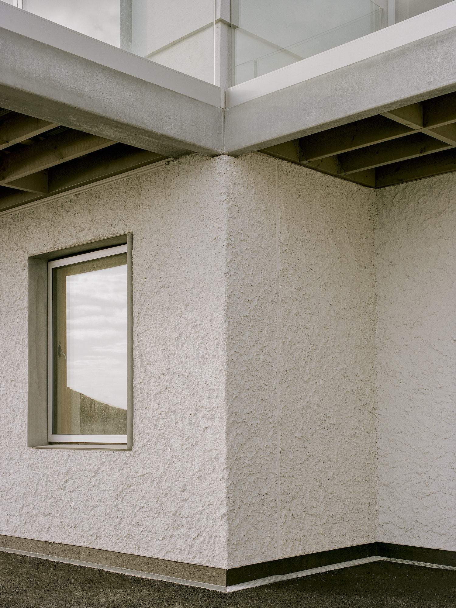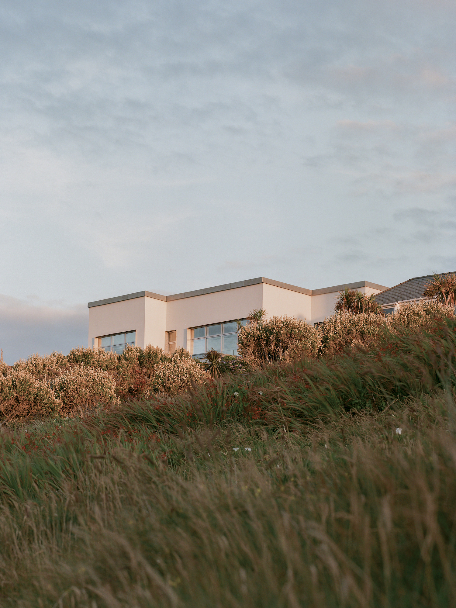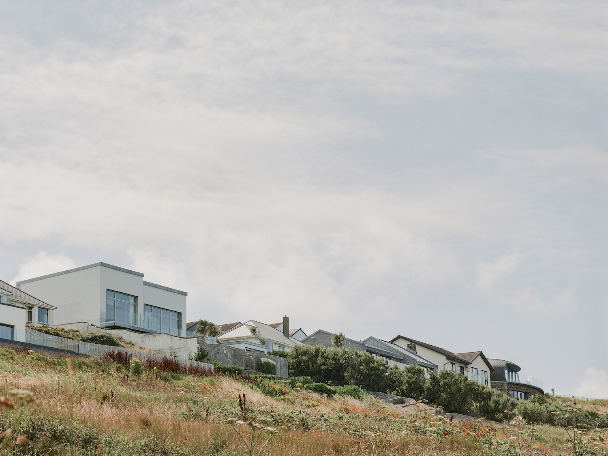Esplanade is a minimal residence located in Newquay, United Kingdom, designed by of architecture. Perched on the rugged coast of Fistral Bay is a new residence that boasts a stunning tiered terrace garden overlooking the Esplanade Road cliffs. This unique property was designed to serve as both a home and workspace for its owners, with a focus on creativity and a minimalistic approach to materials. The 3-story structure features a bright-rolled zinc roof with a single-pitch design, paying tribute to the original roofline. The facade is marked by a striking horizontal line that separates the roughcast render on the lower levels from the smooth render above. The use of textured lime render and silver metals creates a refined take on traditional British seaside architecture, while maintaining a monolithic and modest aesthetic.
The goal was to incorporate everyday fixtures and objects into a special, utilitarian design for a domestic setting. Inside, the house showcases local materials such as bare concrete blocks, highlighting the beauty of the region’s stonemasonry. The industrial-inspired design features exposed galvanized conduits, ductwork, and light fixtures that pay homage to the unembellished infrastructure that powers the property. The project was managed on-site by the design firm acting as the construction manager, overseeing all sub-contractors and trades directly. This ensured that the same level of care and attention to detail was applied to every aspect of the build, from the building itself to the furniture details and paint textures. The founder of the design firm, James, was intimately involved in managing the build and lived on-site for the 15-month duration of the project.
Photography by Lorenzo Zandri
