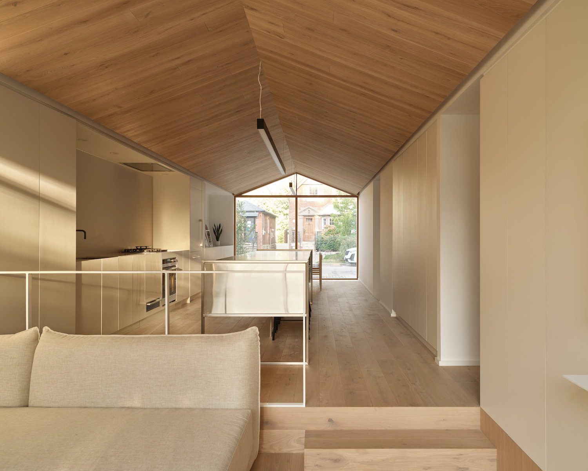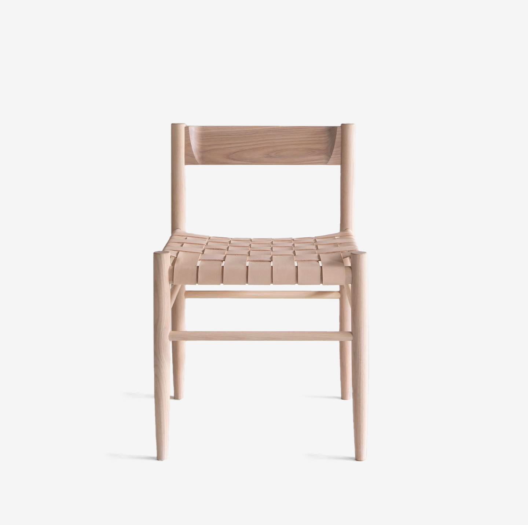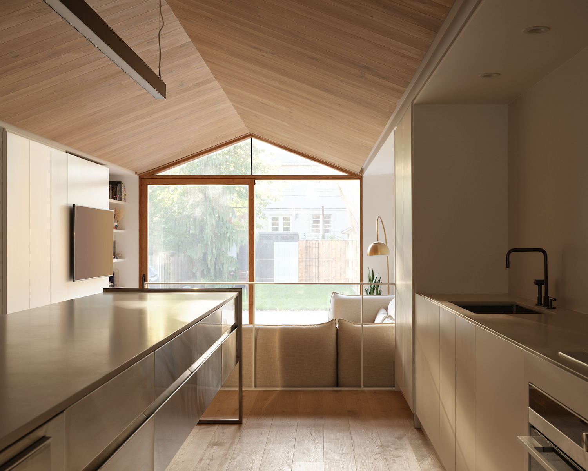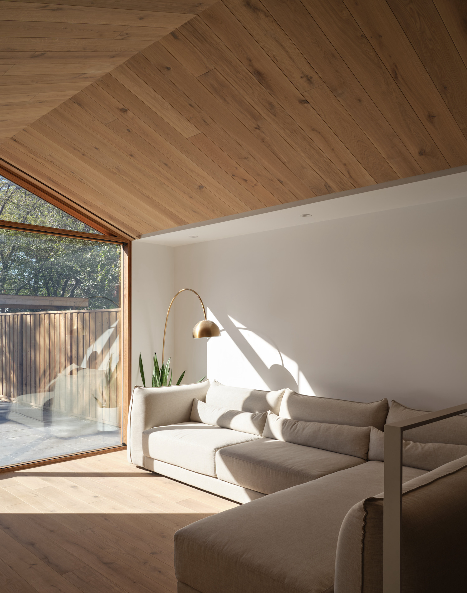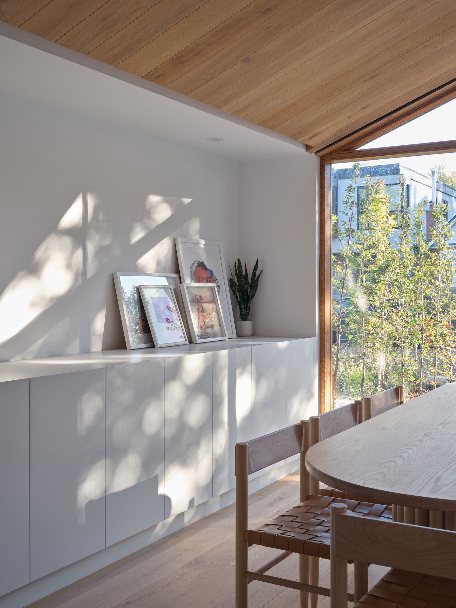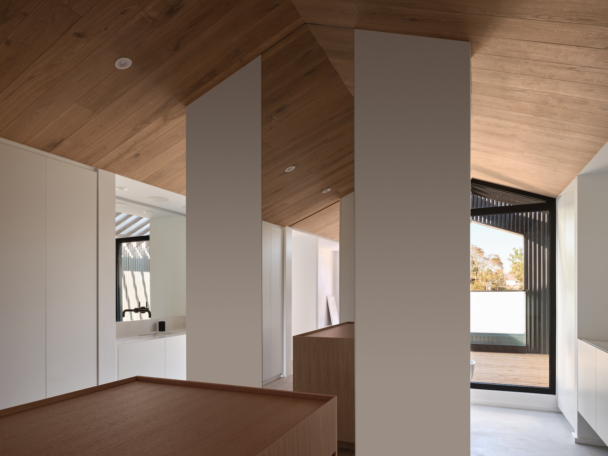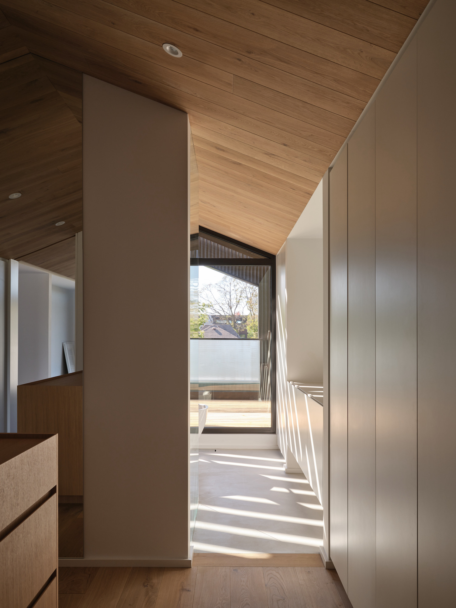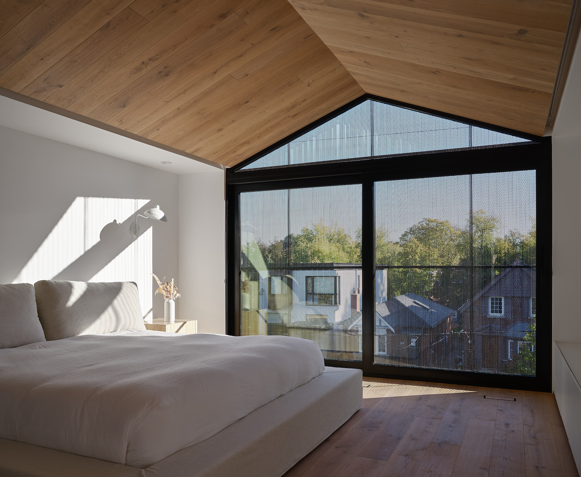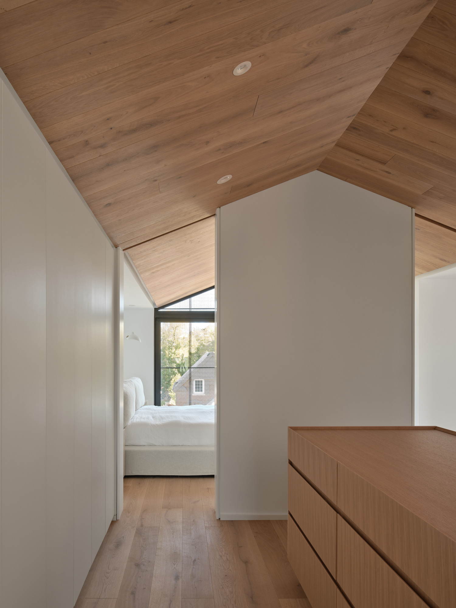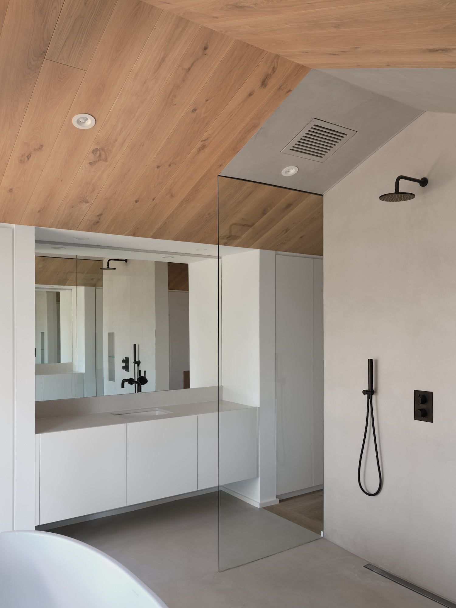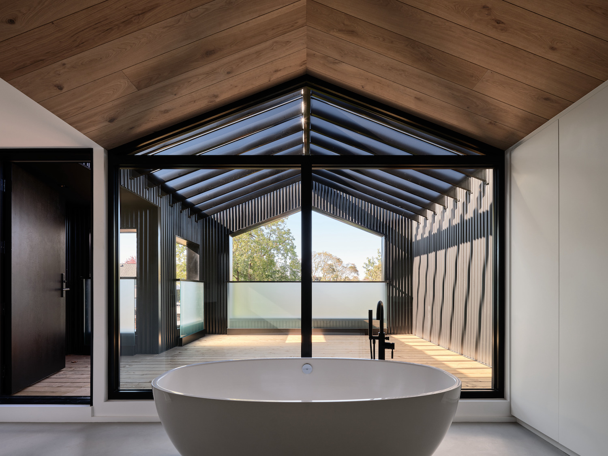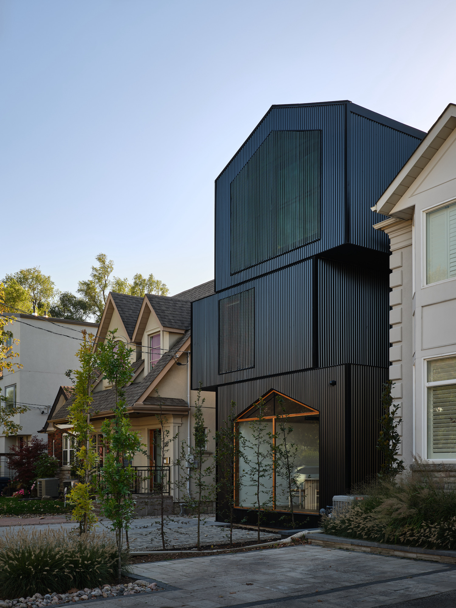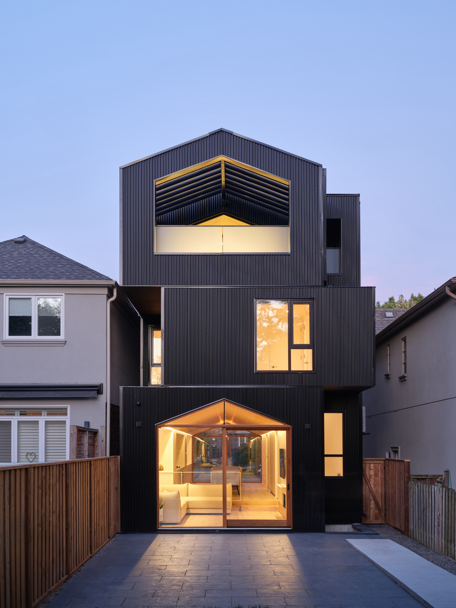Everden Residence is a minimal house located in Toronto, Canada, designed by StudioAC. Central to StudioAC’s approach was the reimagining of the gabled roof, a symbol often associated with the archetypal house. This concept was not only retained but redefined, particularly on the third level where it aligns with the roofline. Notably, the ground floor, typically a simple cubic form, also received a gabled treatment. This architectural choice enriches the living areas with a heightened sense of the “house” theme. The design combines both layout and material choices to create a layered effect, blurring the lines between shape, space, and thematic expression.
Everden’s design prioritizes the spatial experience, offering versatile material usage that aligns with the client’s budgetary and conceptual goals. The aim was to deliver a striking yet unostentatious project. The house’s exterior features corrugated metal cladding, selected for its durability, affordability, and familiarity. The meticulous detailing in the cladding creates an optical illusion of the stacked boxes. Inside, the defining feature is the peaked ceiling, which allows other interior elements to play a more understated, cost-effective role.
