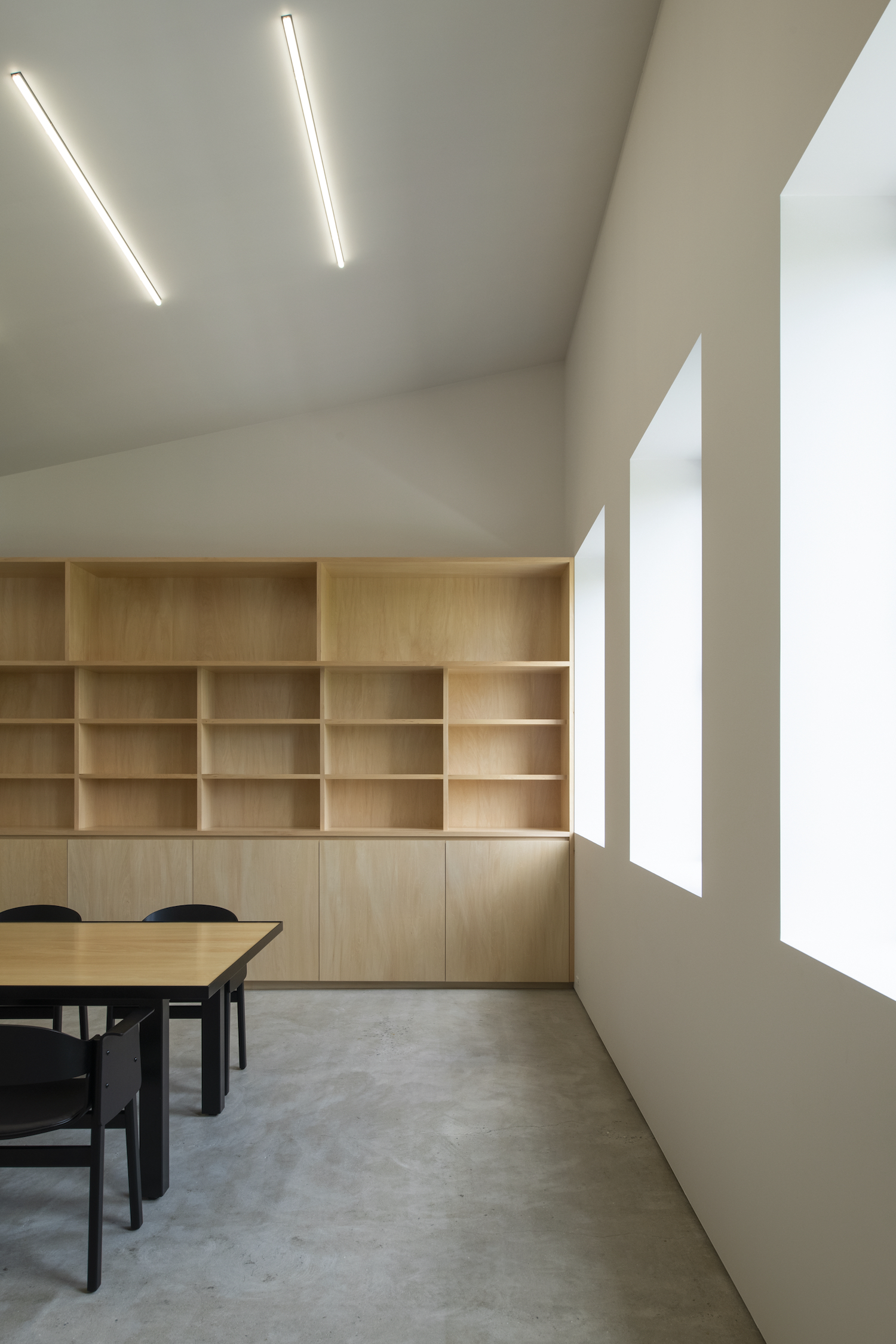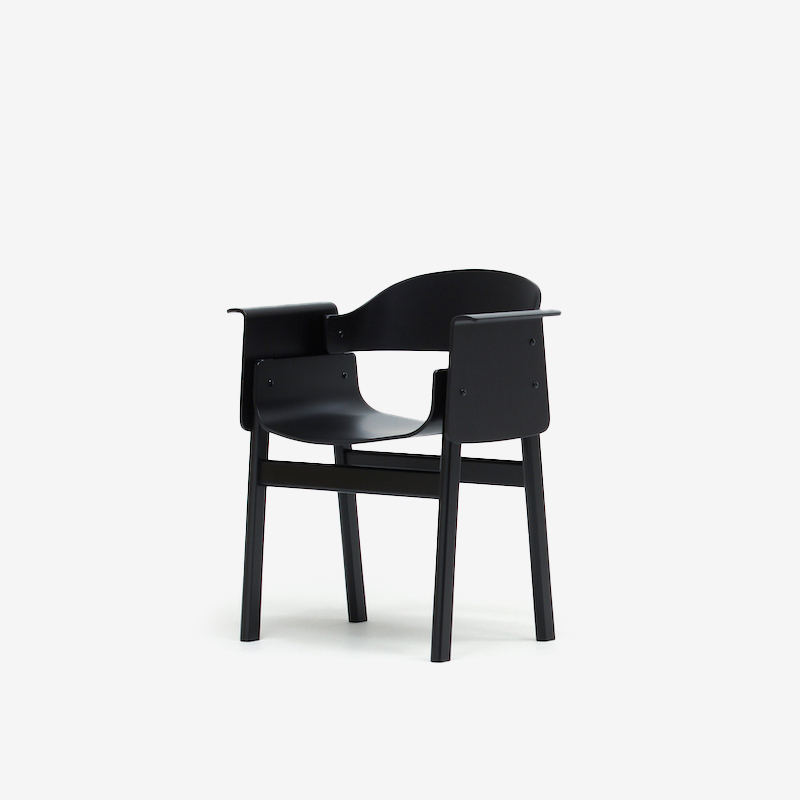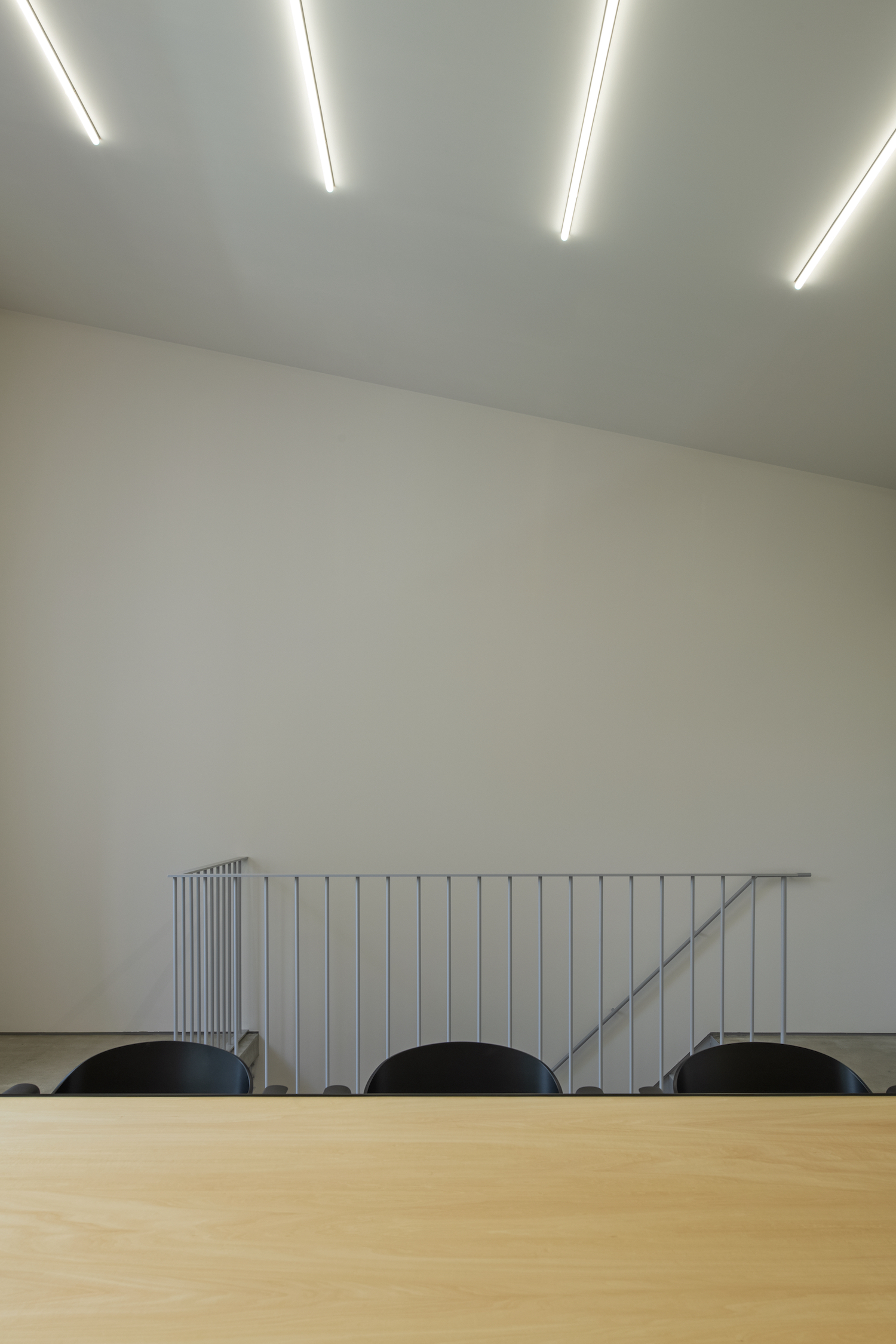K Atelier is a minimalist space located in Fukuoka, Japan, designed by CASE-REAL. Originally an office space, the building now hosts a main work area on the ground floor and a combined atelier and meeting space upstairs. Key to the transformation was the alteration of the building’s façade. The original aluminum sash glass doors were replaced with a singular, sizable sliding door. This change was not only practical for moving artwork but also aesthetic, harmonizing with the building’s external elements like lighting, mailboxes, and awnings through the use of galvanized steel. Internally, the renovation focused on openness and utility.
Walls near the staircase, which previously segmented the space, were removed to create an open-plan layout. This restructuring was complemented by integrating storage and utilities into the staircase, streamlining the space’s overall design. The ground floor received a special touch with the addition of a custom knockdown table, enhancing the area’s versatility. Upstairs, the renovation took advantage of the river views. By removing the flat ceiling and introducing a sloped design that mirrors the roof’s pitch, the space opened up significantly. One wall was thickened, and the ceiling was strategically sloped upwards towards the window, amplifying the sense of openness and framing the river views more prominently.










