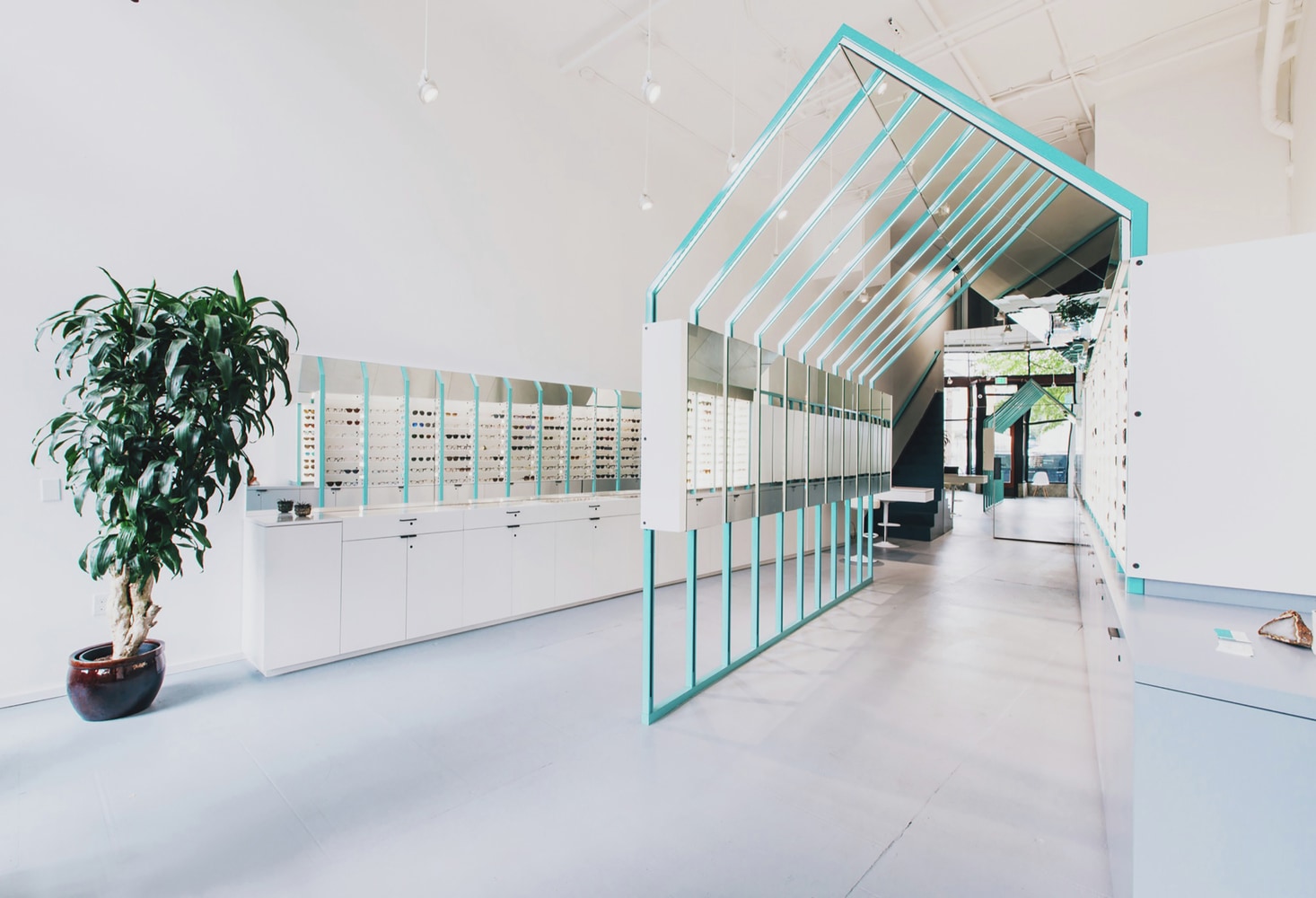Eye Eye is a minimalist interior located in Seattle, Washington, designed by Best Practice Architecture and Design. The narrow interior volume was painted white, creating a neutral, double height volume in which to layout the Clinic Rooms, consisting of an exam room, restroom and office, as well as the retail/sales area. Clinic functions in need of privacy and quiet were grouped to the rear behind a mirrored wall and on a small mezzanine level, while the retail and sales zone could be street facing.
Eye Eye
by Best Practice Architecture and Design

Author
Leo Lei
Category
Interiors
Date
Sep 20, 2015
Photographer
Best Practice Architecture and Design
If you would like to feature your works on Leibal, please visit our Submissions page.
Once approved, your projects will be introduced to our extensive global community of
design professionals and enthusiasts. We are constantly on the lookout for fresh and
unique perspectives who share our passion for design, and look forward to seeing your works.
Please visit our Submissions page for more information.
Related Posts
Johan Viladrich
Side Tables
ST02 Side Table
$2010 USD
Jaume Ramirez Studio
Lounge Chairs
Ele Armchair
$5450 USD
MOCK Studio
Shelving
Domino Bookshelf 02
$5000 USD
Yoon Shun
Shelving
Wavy shelf - Large
$7070 USD
Sep 19, 2015
Union
by Désormeaux/Carrette studio
Sep 20, 2015
Umbrella House
by Life Style Koubou