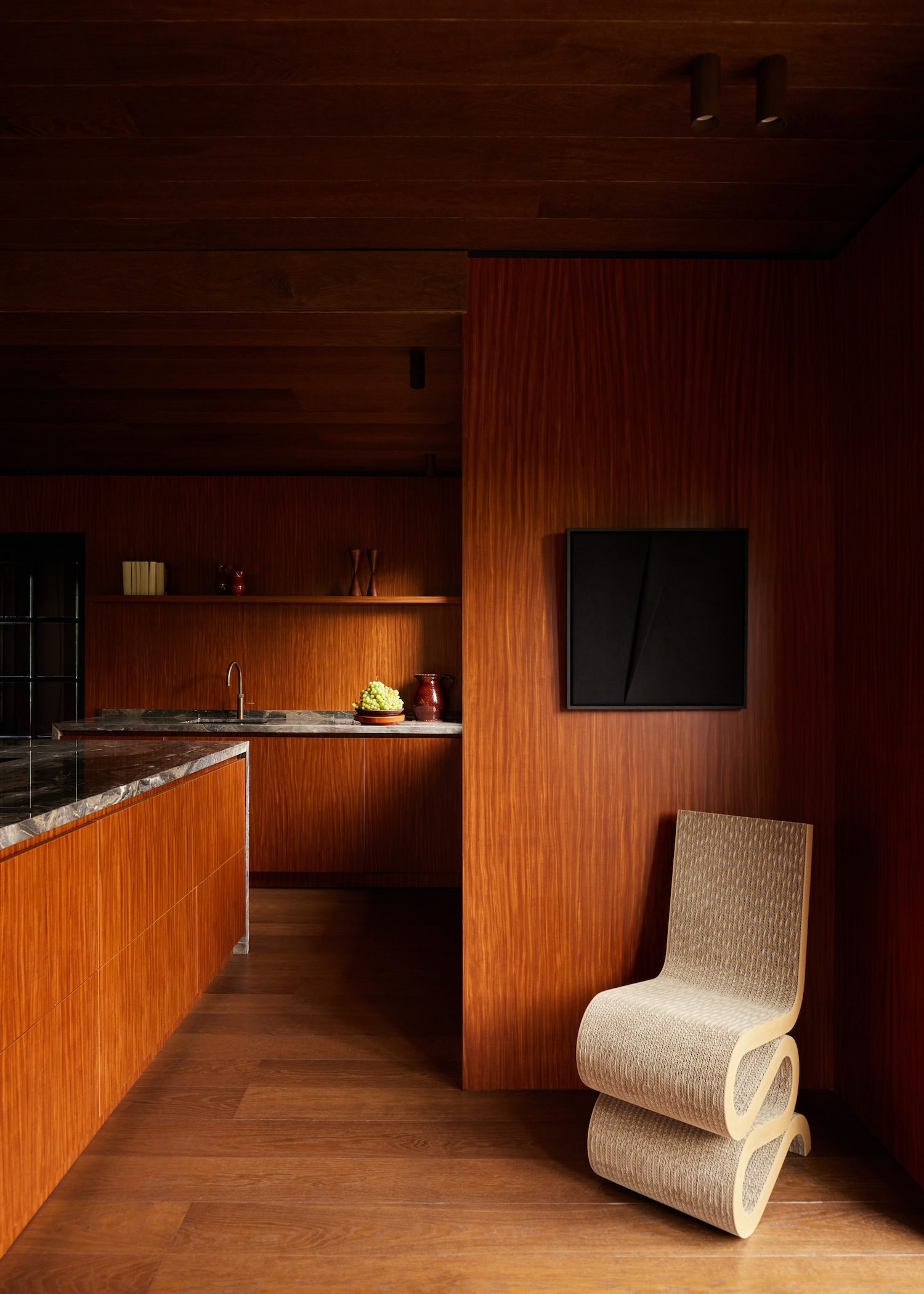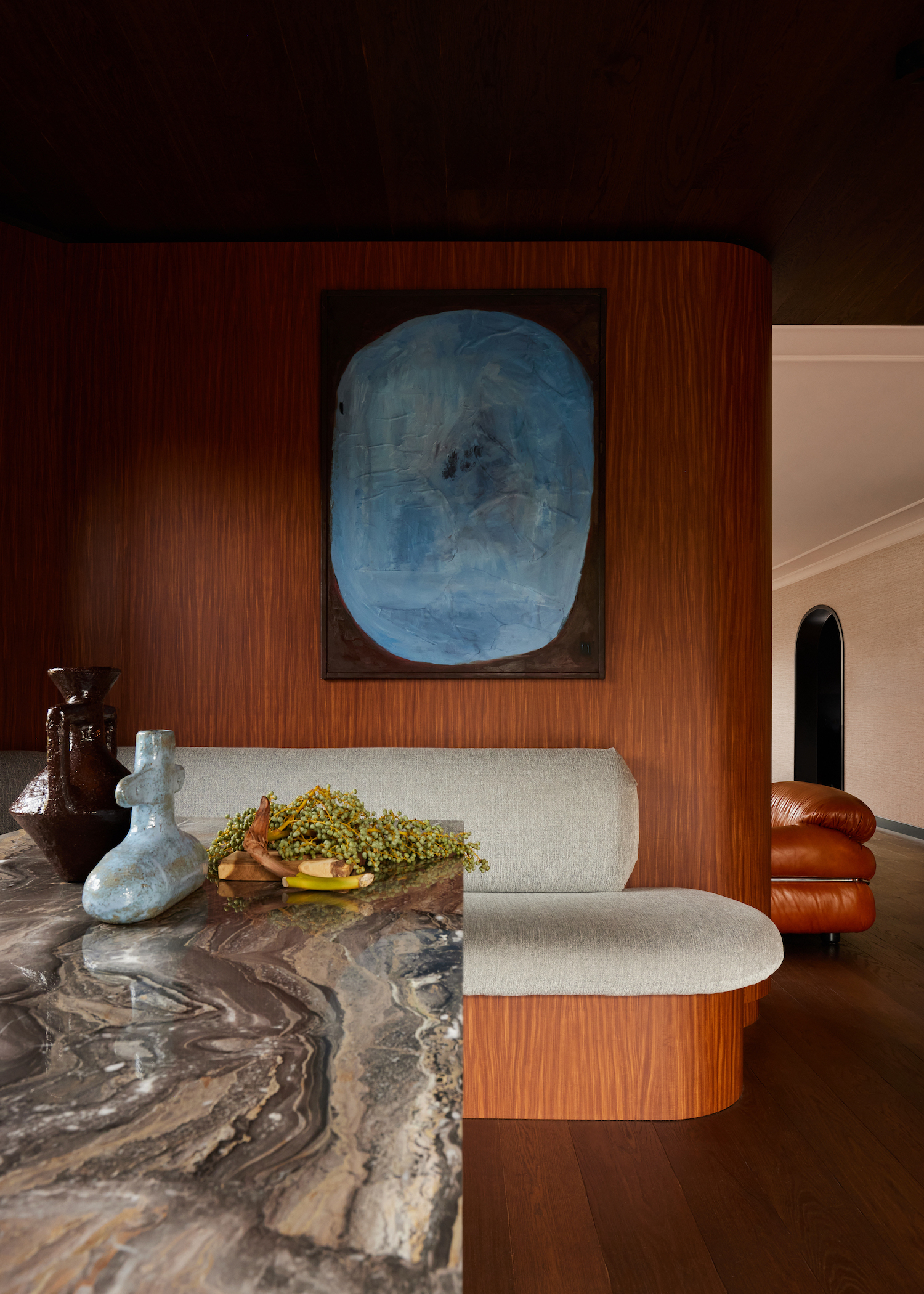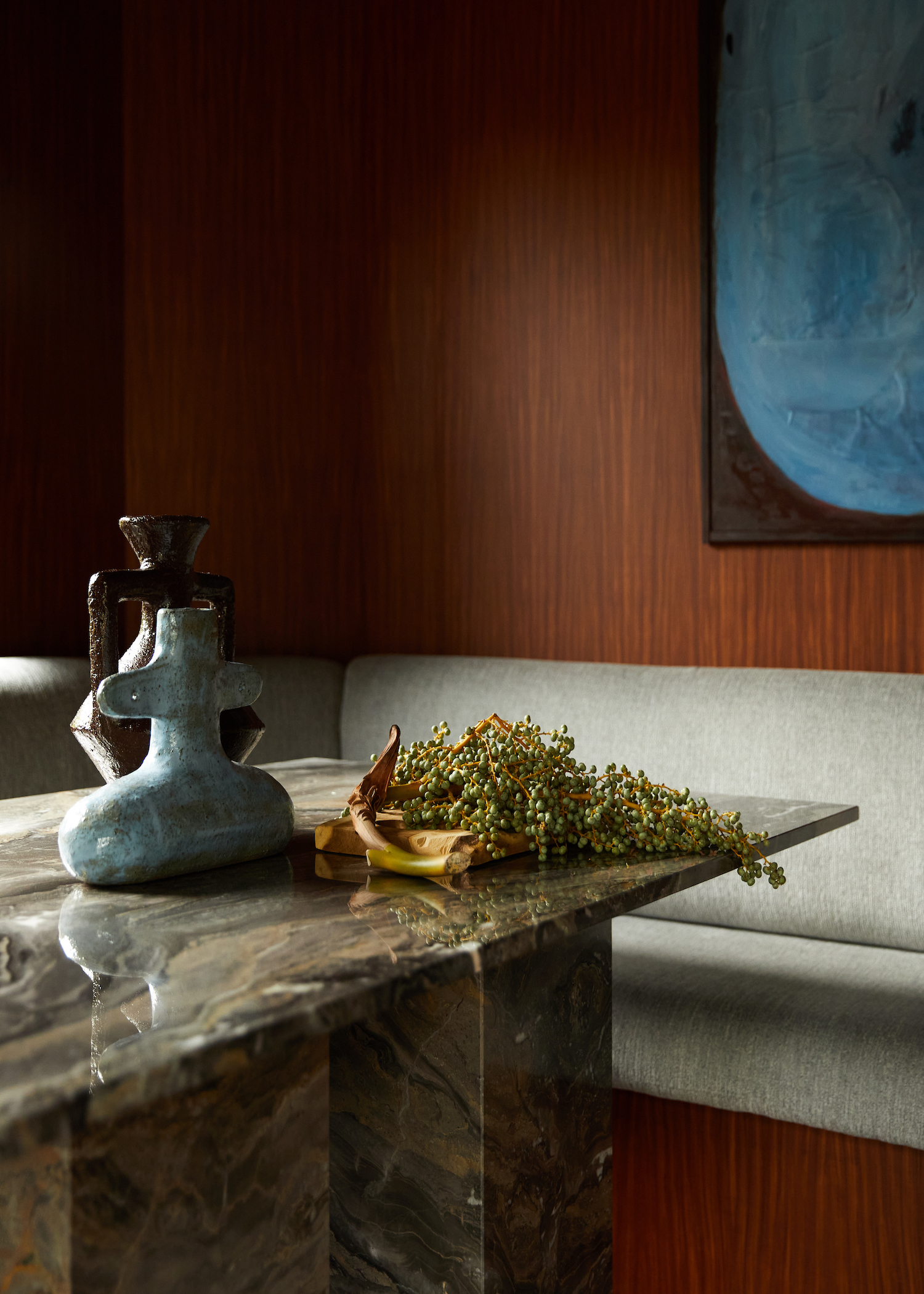Family Home Zwaag is a minimal home located in Zwaag, The Netherlands, designed by DAB Studio. The themes of reflection and forcibility served as inspiration for DAB Studio as they designed a serene yet soulful interior. To design a contemporary space that is timeless and sophisticated, reflects the owners’ differing design preferences, and is functional for a family with three kids. The designers sought to combine contrasting visions of their new house, carefully balancing design elements in harmony. As a result, the studio was able to design distinctive spaces that reflected the preferences and interests of the clients while also giving the room a feeling of openness and lightness. Through the careful positioning of artistic components and the dynamic arrangement of planes that follow, the space is beautifully filled with framed vistas that continue throughout.
It felt crucial to give the consistency theme top priority in order to integrate all of the design’s components. For this specific reason, the cabinetry’s wood is carried into the room’s walls, whereas the floor’s wood is replicated on the ceiling. The boards are set out in a unique manner on the floor, with the beginning and end of each row aligned. The quarter-sawn cabinetry’s verticality gives the room a playful, lively atmosphere. The hand-scraped smoked oak paneling on the floor and ceiling, as well as the shadowy area between the cabinets and the ceiling, enhance horizontality, however, giving the space more depth and breathing room. This establishes a stable foundation for the room while yet adhering to the family’s aim to highlight the kitchen island, the room’s focal point.
An Arebescato Orobico marble kitchen island that serves as the room’s focal point has gentle edges that evoke theater and common social interactions. The dining room table and countertop surface both benefit from its beauty being extended, giving the overall design a real wow factor. The family can spend time together, enjoy fresh conversations, and forge lasting memories in the eating nook. With the use of a cozy and easy-to-clean fabric that can withstand the test of time without sacrificing style, it continues to be comfortable and functional. With its rounded edges and asymmetrical design, the built-in banquette seating feels cozy and gives the room a lively feel. It also contrasts with the wooden walls, gives the space a feminine flair, and improves the tactile experience.
The design of the entire space is dominated by linear and circular shapes, as well as dark and bright colors. Contemporary volumes and soft edges build a harmonious bridge between the two, while a series of straight and wavy planes are enhanced by a rich color palette. The choice of decor items, includes the custom Wiggle Chair by Frank Gehry, which wonderfully balances its raw materials and serpentine shape. A dining room with a sculptural reflective table and built-in banquette seating, surrounded by artworks that add color, contrast, and fabric texture, strikes the ideal balance between elegance and coziness.
Photography by Daniëlle Siobhán












