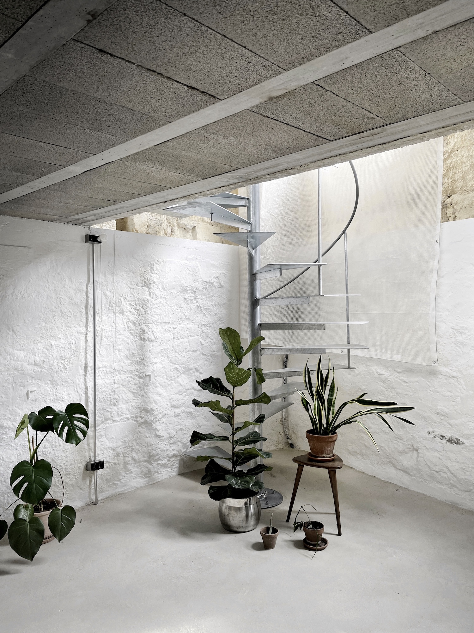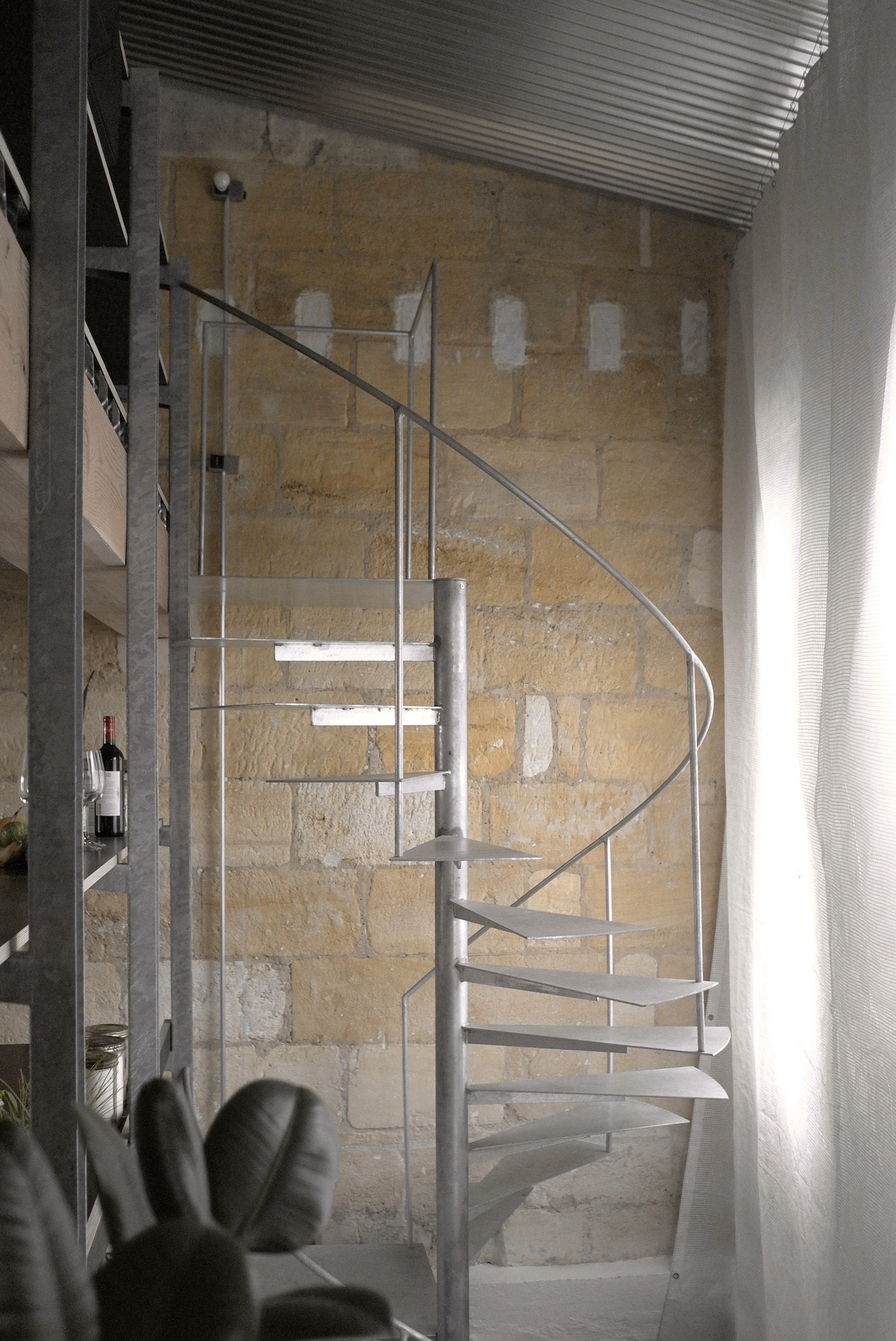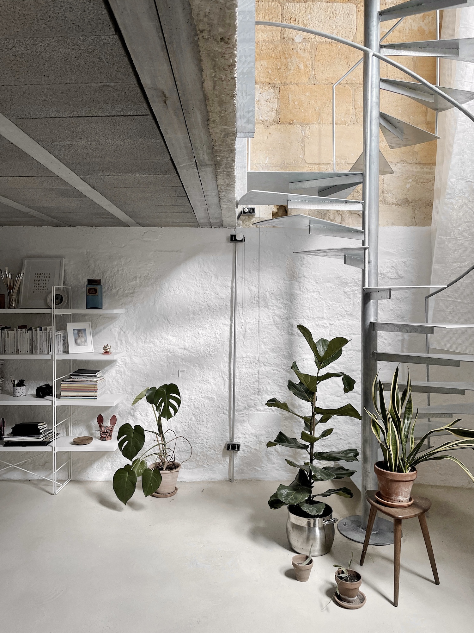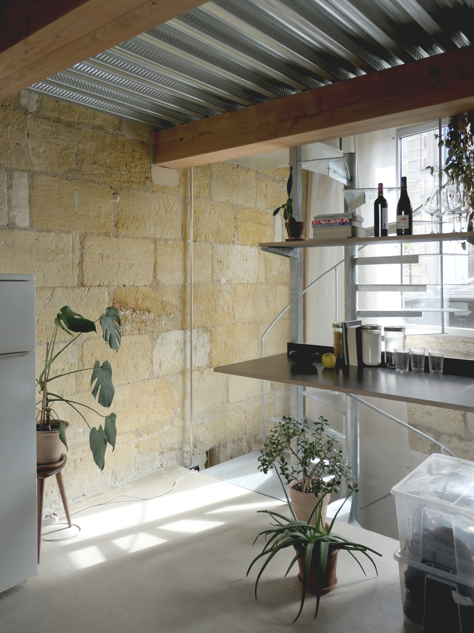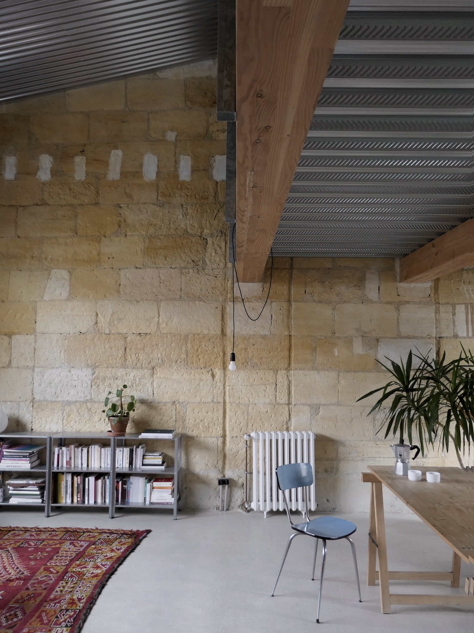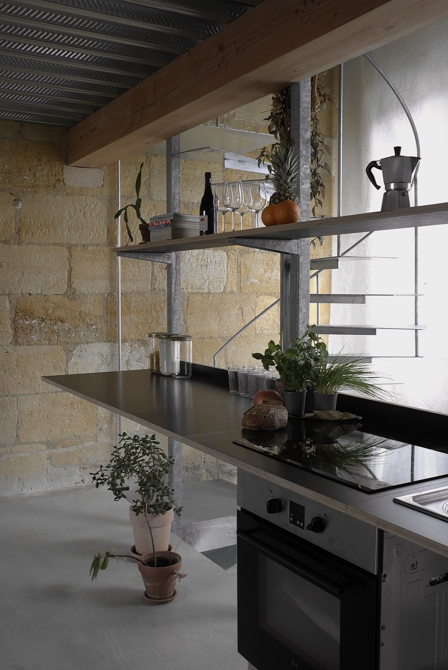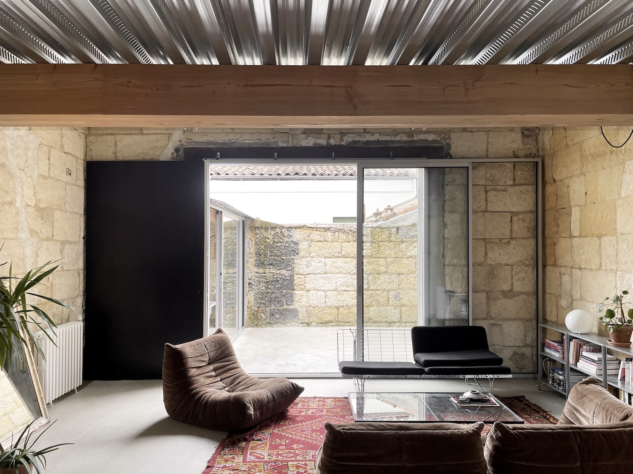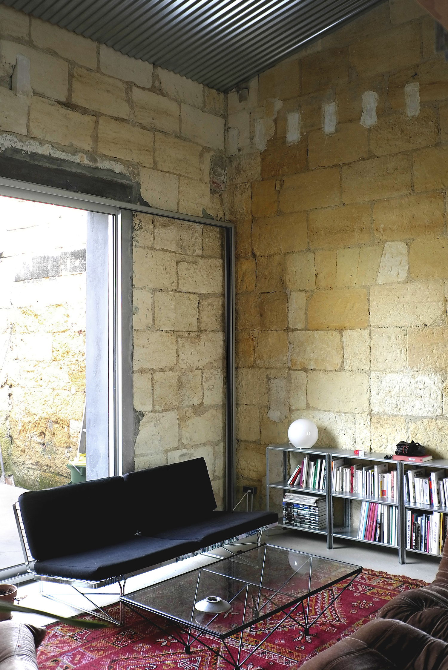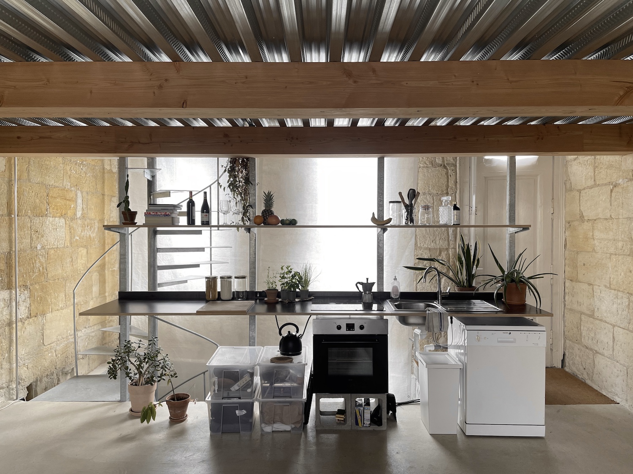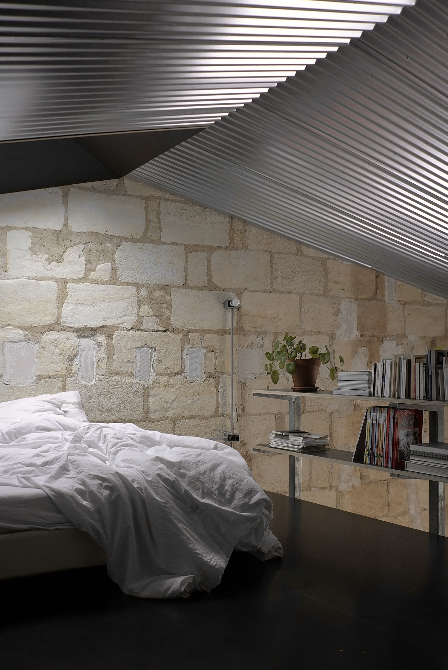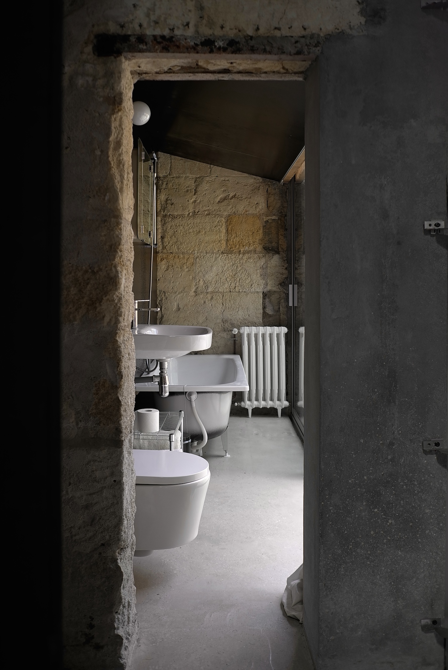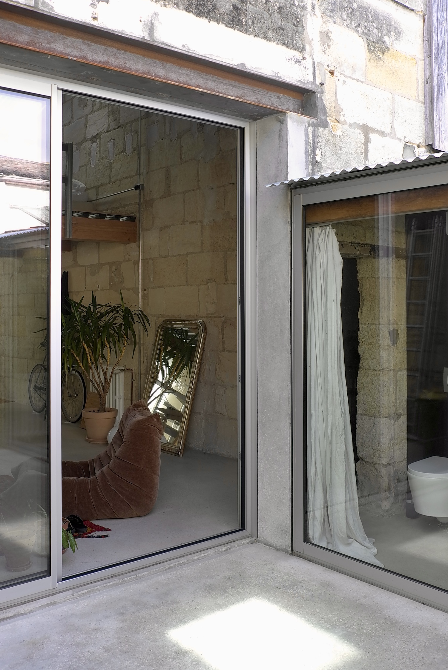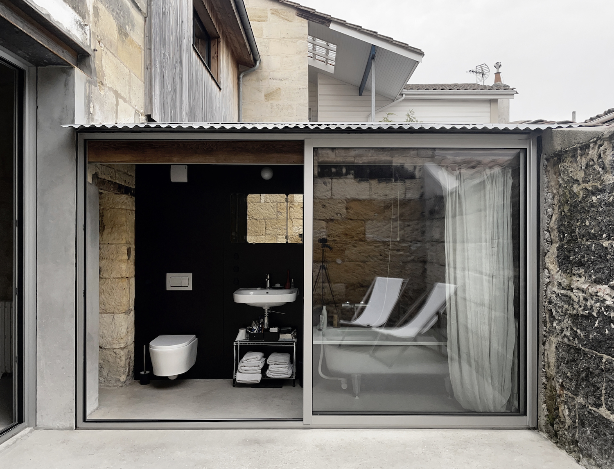Fieffe is a minimal residence located in Bordeaux, France, designed by littoral. The updated design features a polished concrete slab, serving as the new foundation. A skylight in the southern part of the structure ensures not only ventilation but also permits heat and light to reach the basement area. Significant changes have been implemented to the northern stone façade. Large openings have been cut into the stone, encouraging the house to engage with the patio, thereby fostering a dialogue between the interior and exterior spaces. Furthermore, the false ceiling was removed, opening up the internal volume of the house and creating an expansive and airy feel. The property’s roof insulation is attached beneath the surface and safeguarded with galvanized onduline, a decision carefully made to preserve the street-side alignment of the properties.
This is a considerate nod to the historic architectural harmony of the locale. The bathroom has been strategically located adjacent to the patio. This setup maximizes ventilation and allows an abundance of sunlight to infiltrate the space. A bedroom, interestingly, is set up in a mezzanine style. Resting on three Douglas fir beams and a collaborating metal deck floor, the mezzanine design contributes to a reduction in floor thickness while distributing light to the heart of the home. The designers have opted for filmed plywood panels, ensuring the longevity of the work without the need for harmful additives. This choice also simplifies the implementation process. An experimental approach has been adopted for the carpentry, varying the method of implementation for the street-facing tunnel, the interior living room, and the water room.
