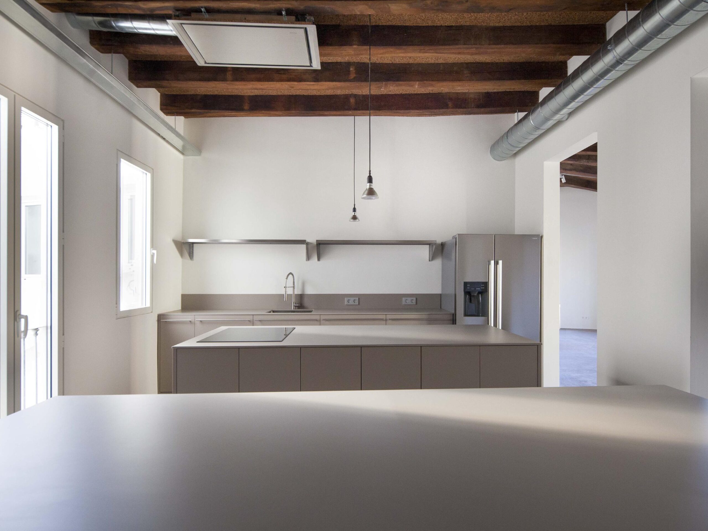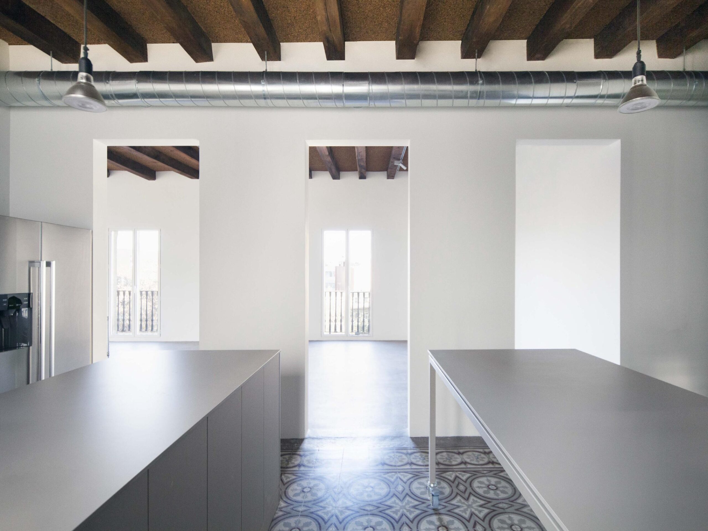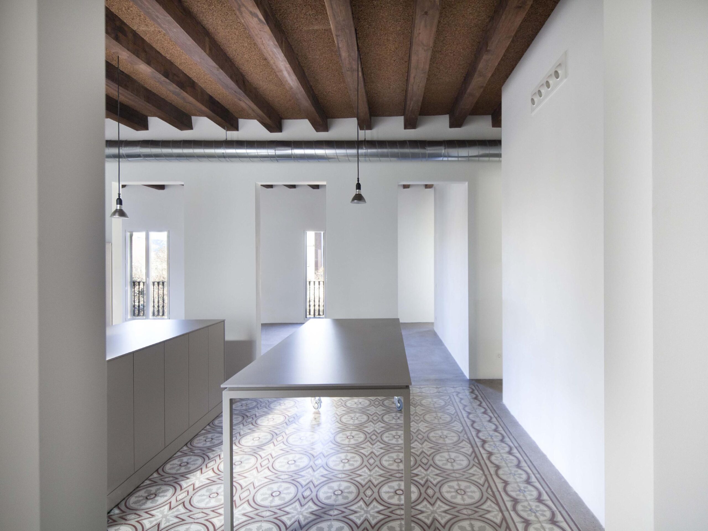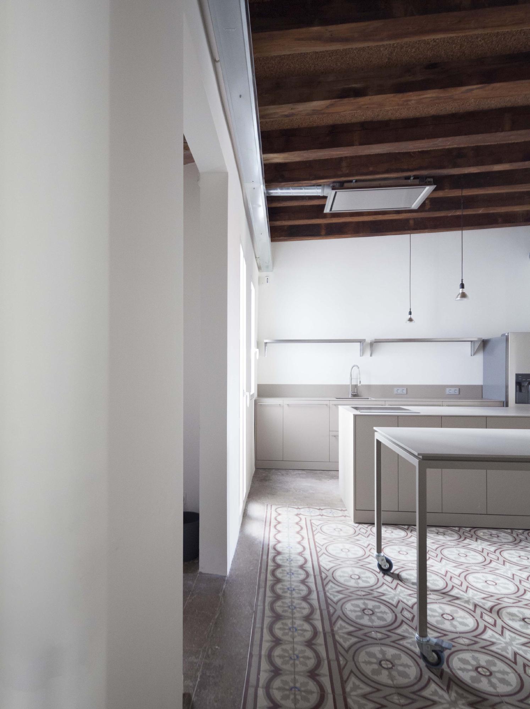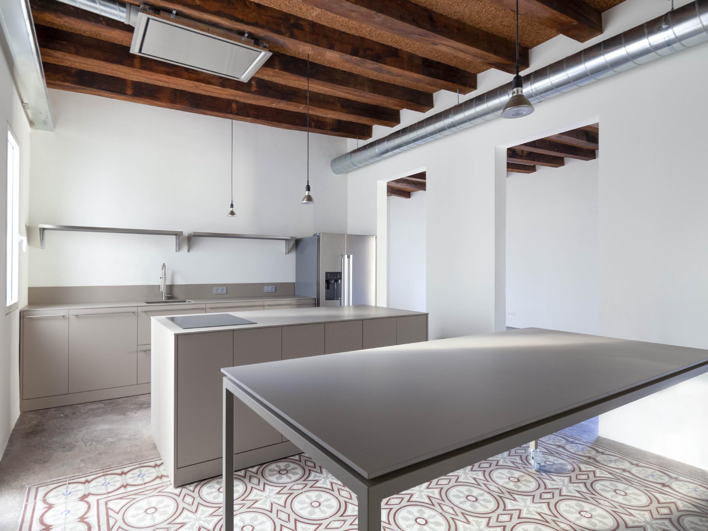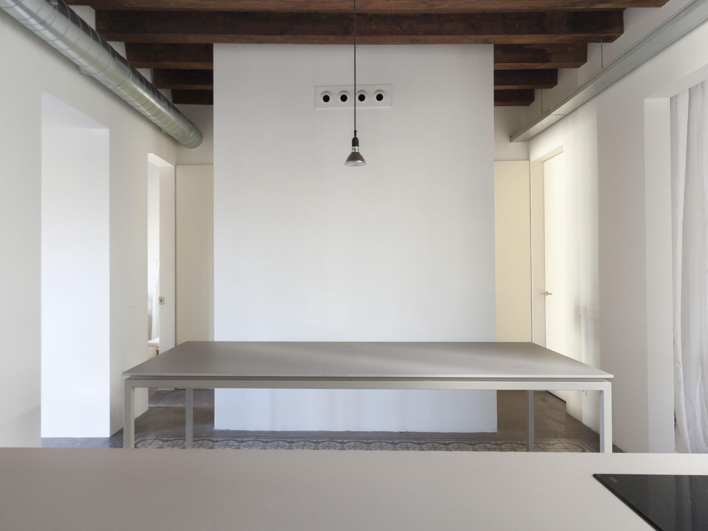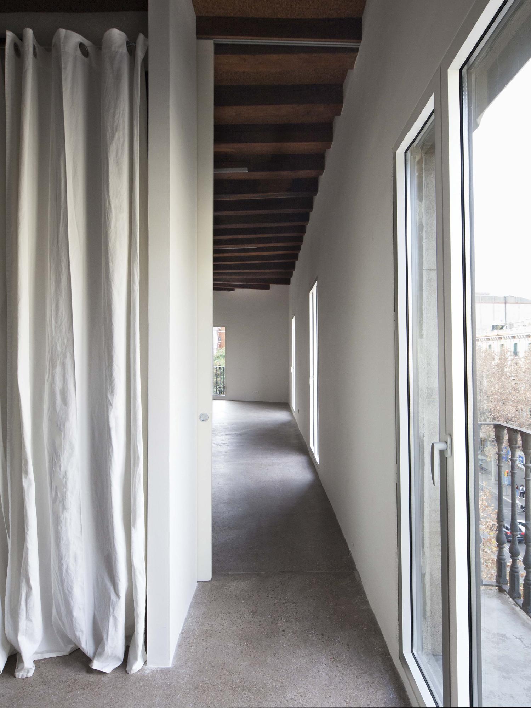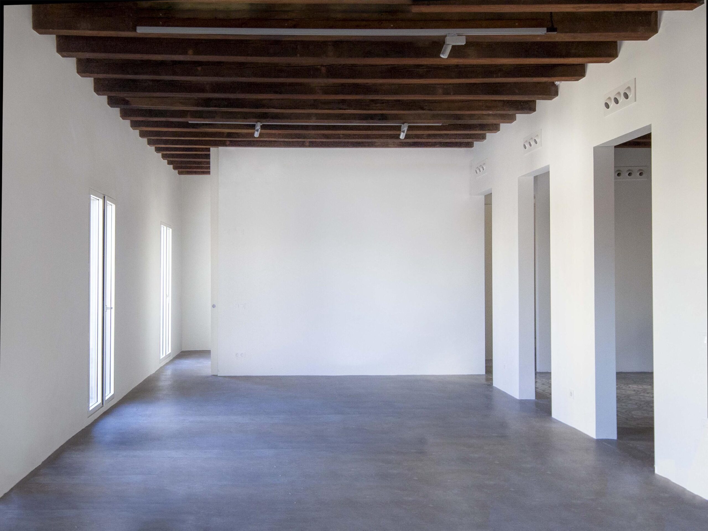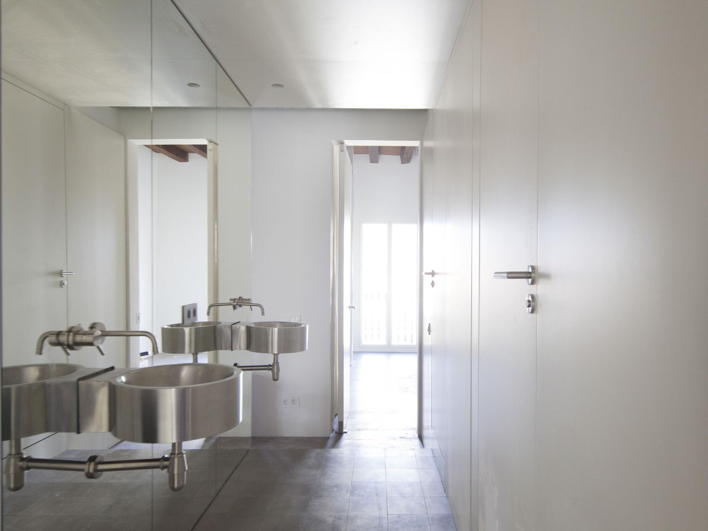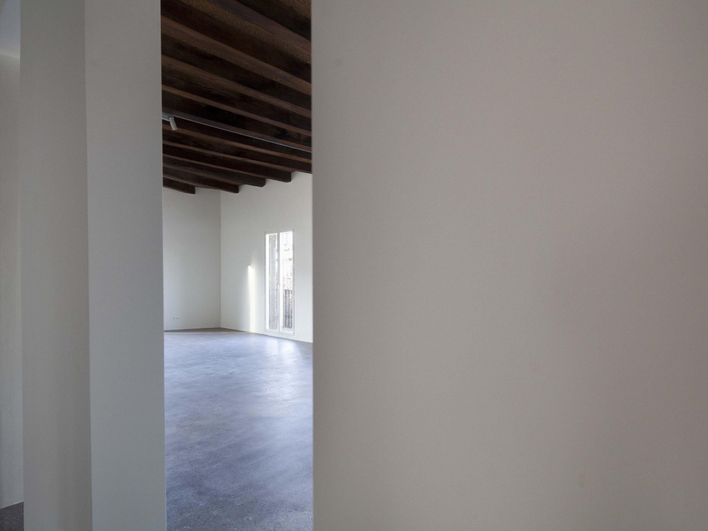Fontrodona is a minimal apartment located in Barcelona, Spain, designed by Francesc Mas. Located in Barcelona’s Eixample district, this apartment occupies the attic space of a late 19th-century building. Despite having undergone minor alterations throughout its history, many of its original elements remained in poor condition. Two load-bearing walls divided the floor plan into three disjointed structural bays, and a series of partitions obstructed open views, excessively confining the spaces. A ventilated reed false ceiling acted as a thermal cushion but reduced the room height by 70 cm, offering a low-cost alternative to the Catalan-style roof. The project aimed to expand the perceived space and enhance the spatial quality of the apartment’s core, which houses all the facilities in the central bay. The kitchen is designed as a central hub, consolidating circulation and domestic tasks around it, similar to a workbench.
By opening the load-bearing walls with regularly spaced gaps, the apartment is imbued with natural light and dual aspect views, almost merging the interior with the outdoors through long, intersecting sightlines. The presence of defects in various beams required structural reinforcements, which were extended throughout the entire floor. The compression layer’s reduction and waterproofing resolved the structure and finish in a single gesture. The removal of the false ceiling necessitated thermal insulation from the roof, which was achieved by inserting expanded cork panels between the beams. A dialogue is established between the two highly textured, coarse-grained horizontal planes—ceiling and floor—in contrast with the vertical surfaces and white volumes with a more polished finish. The installations boldly traverse the spaces. As a result, the apartment is characterized by a series of ambiguities: in the relationship between solid and void partitions, the public or private nature of the spaces, and the boundaries of these spaces.
Photography by Delfina Gronda
