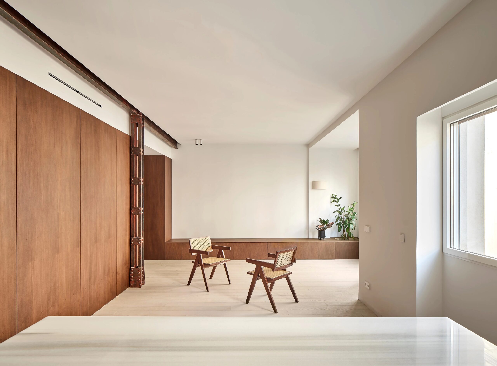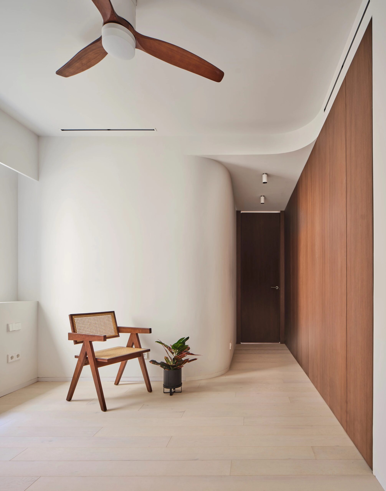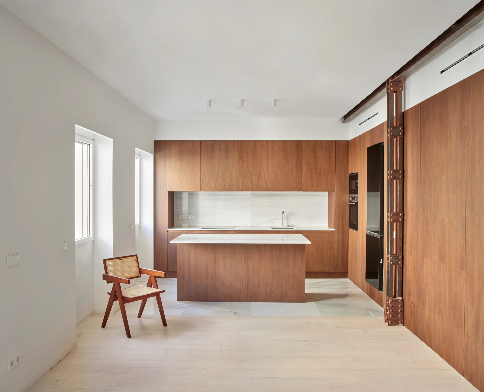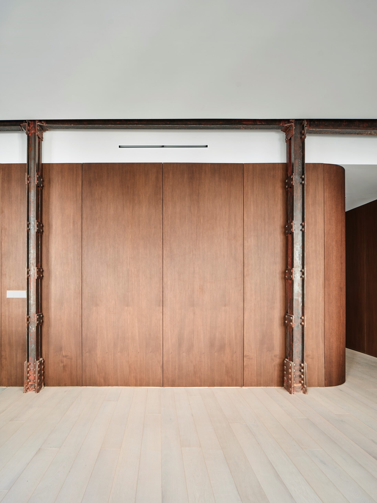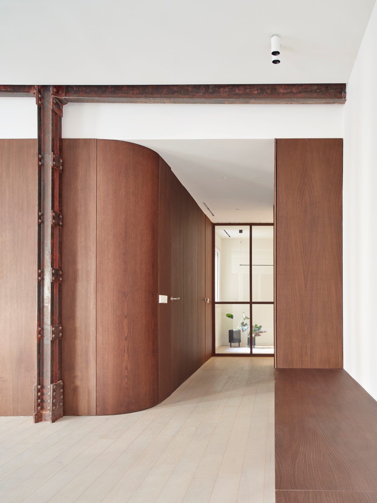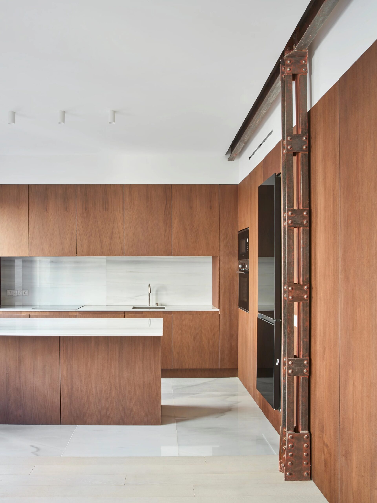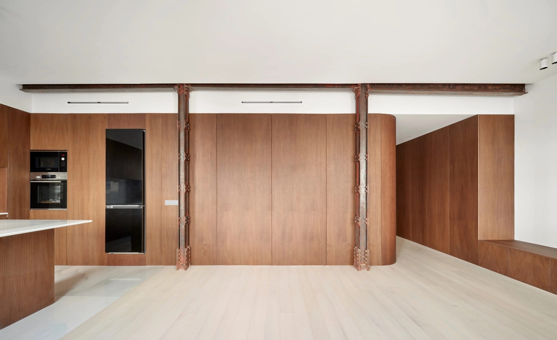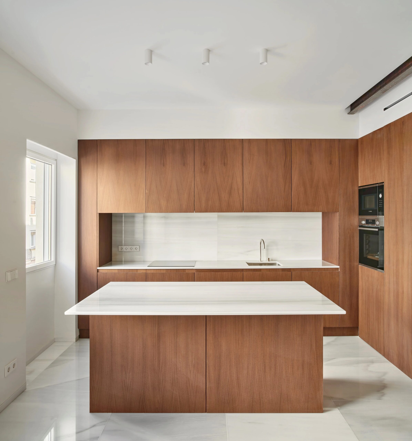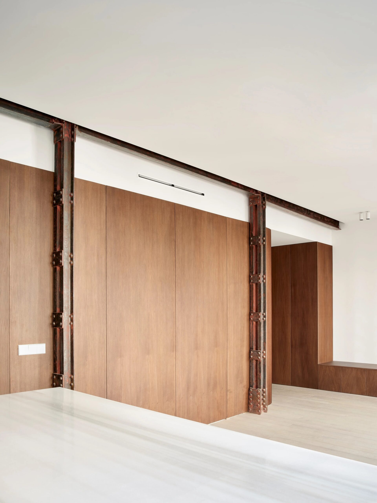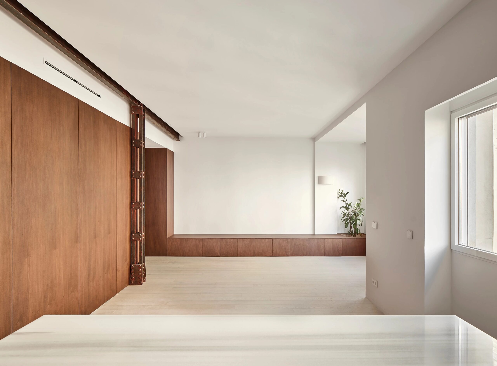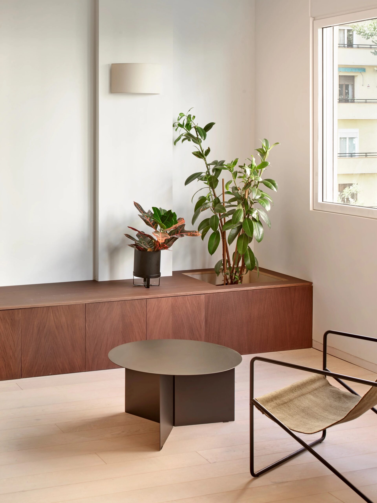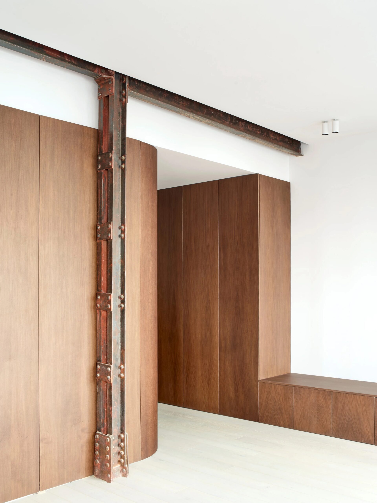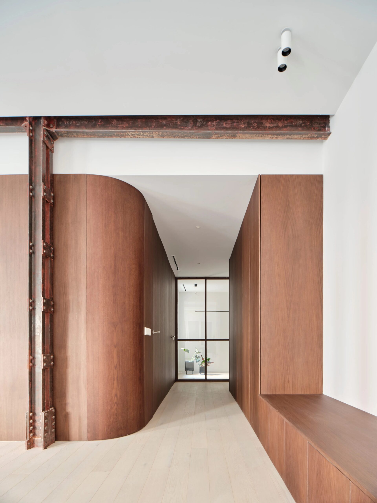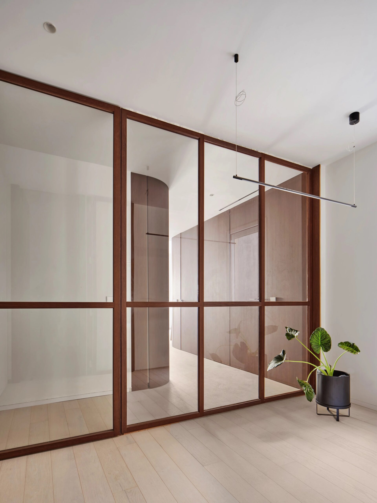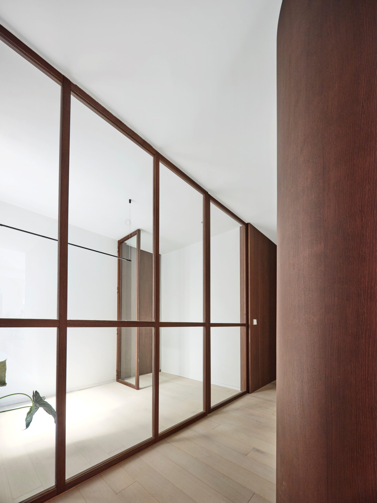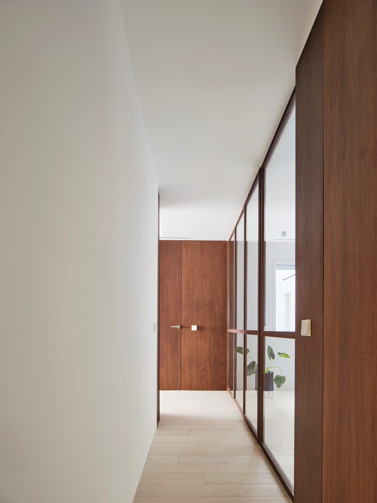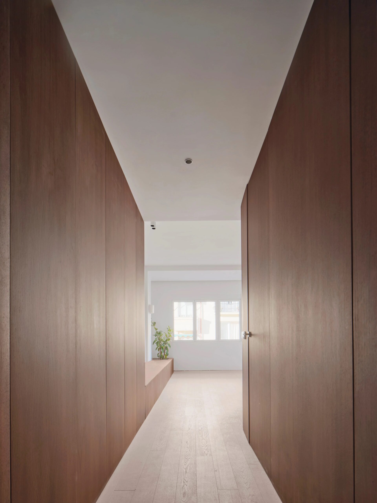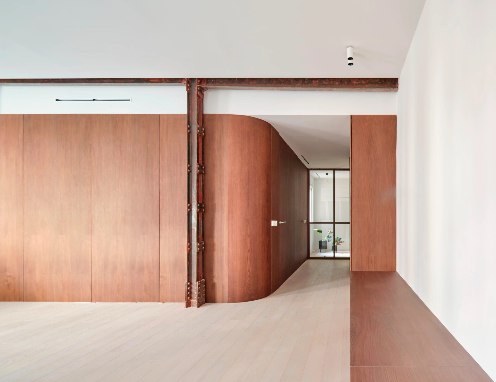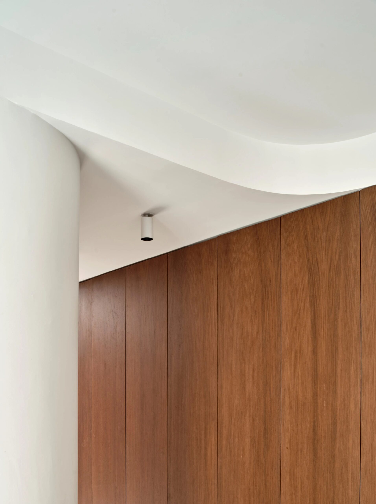Galileo is a minimal house located in Madrid, Spain, designed by Pulso Estudio. This recently renovated house in Madrid’s Chamberí neighborhood boasts an airy and modern living space that seamlessly blends the living, dining, and kitchen areas. The space is complemented by a collection of bedrooms and bathrooms, including a natural wood-clad office that adds a touch of warmth and sophistication to the home. The refurbishment involved a complete redesign of the layout, with an emphasis on creating a comfortable and personalized environment. The new configuration reflects the daily needs of the family, with a dedicated space for remote work that can easily be converted into a third bedroom. The centerpiece of the project is the open-plan living-dining-kitchen area, which has been thoughtfully reimagined to maximize space and functionality. Two metal pillars are now exposed, allowing for shared use of the space and creating a cohesive atmosphere. The kitchen and island have been integrated into the living-dining area, with finishes that unify and harmonize the different areas. The result is a practical and inviting home that’s perfect for modern living.
Photography by José Hevia
