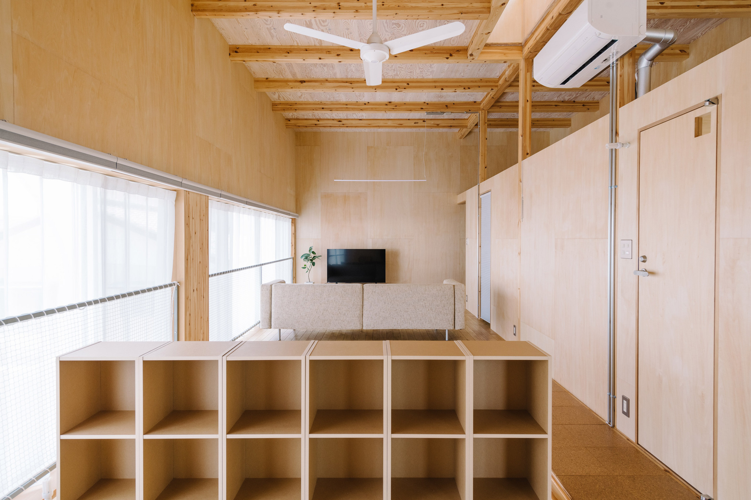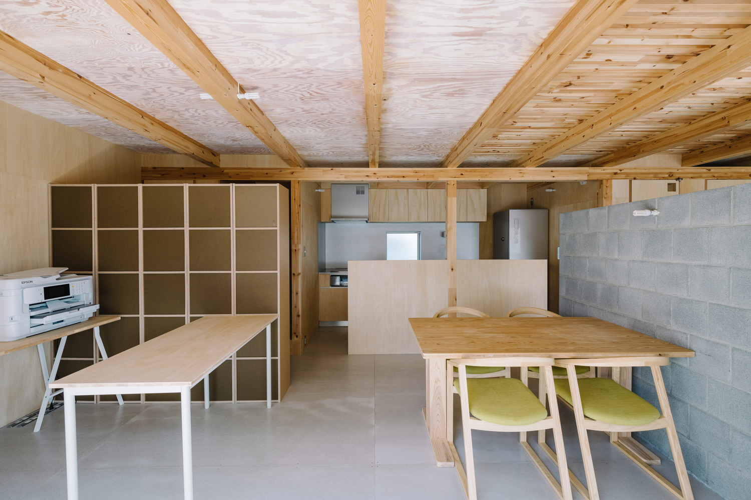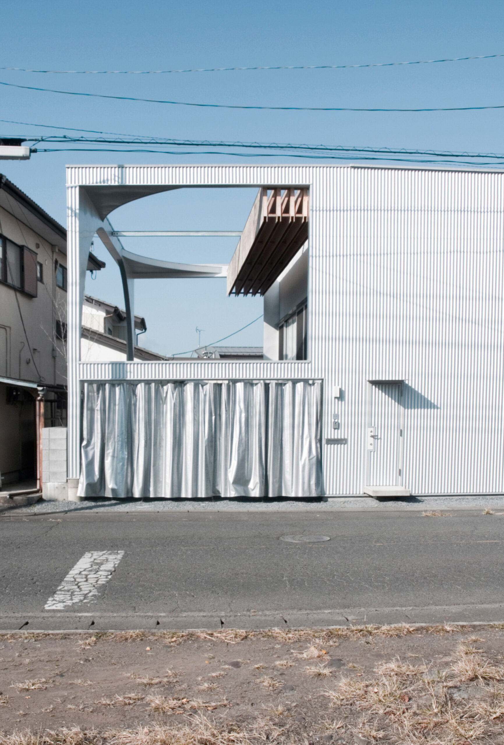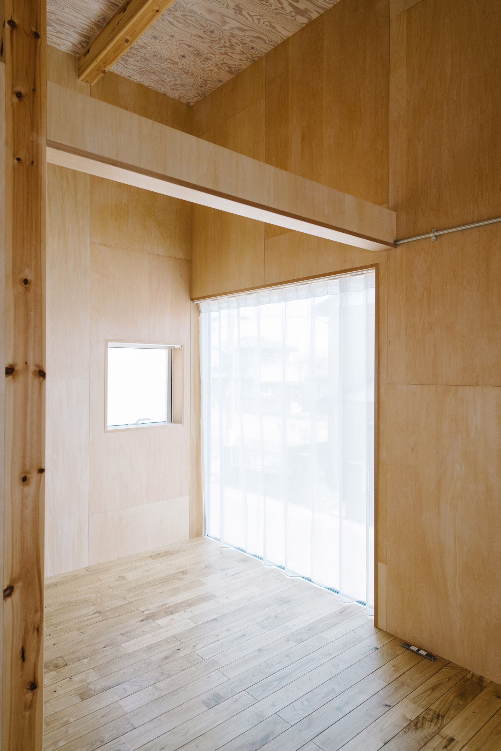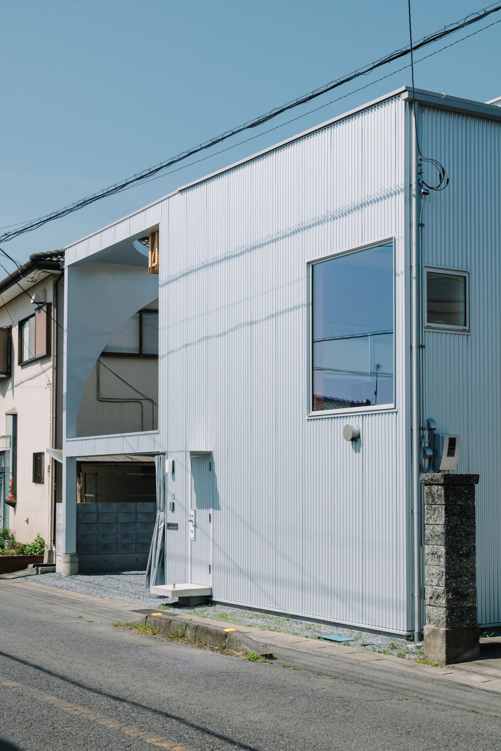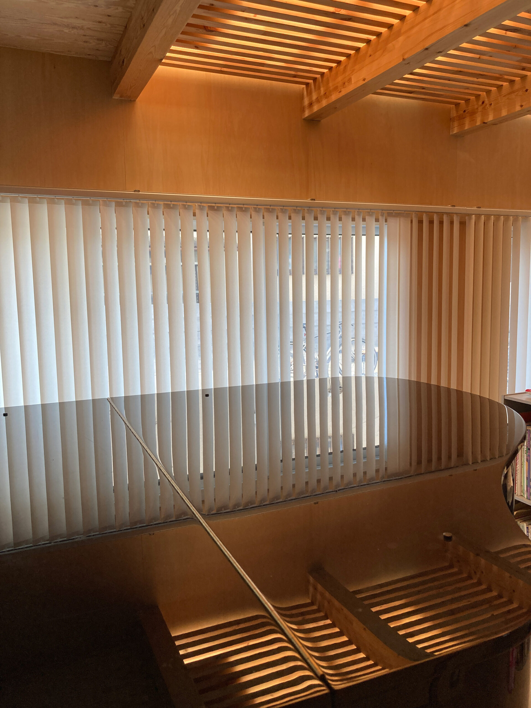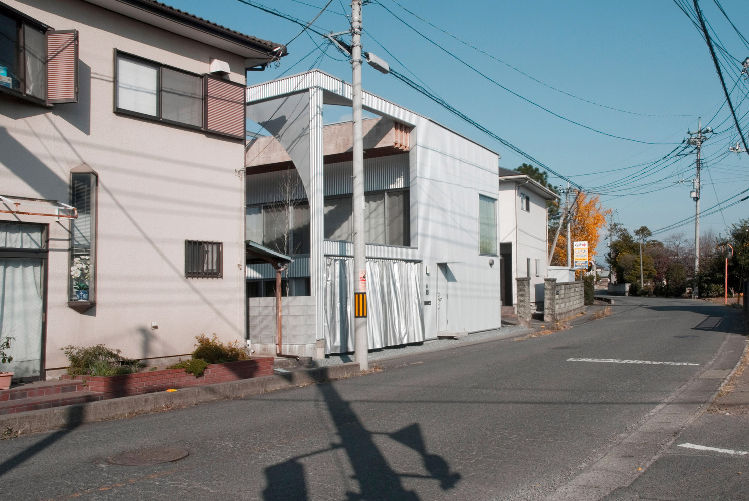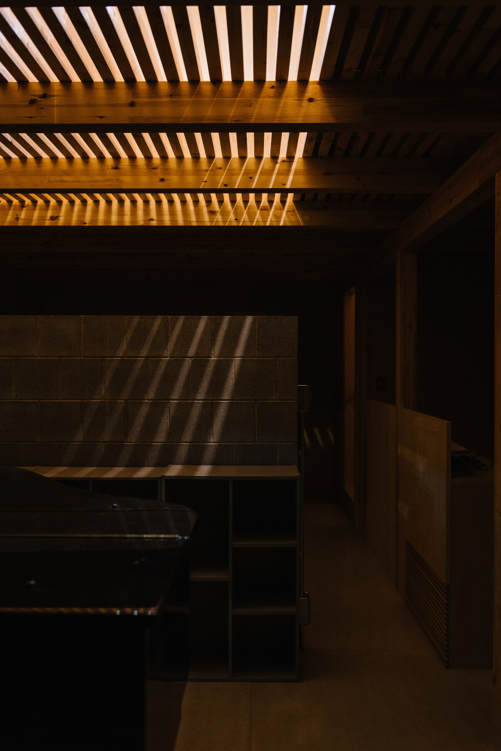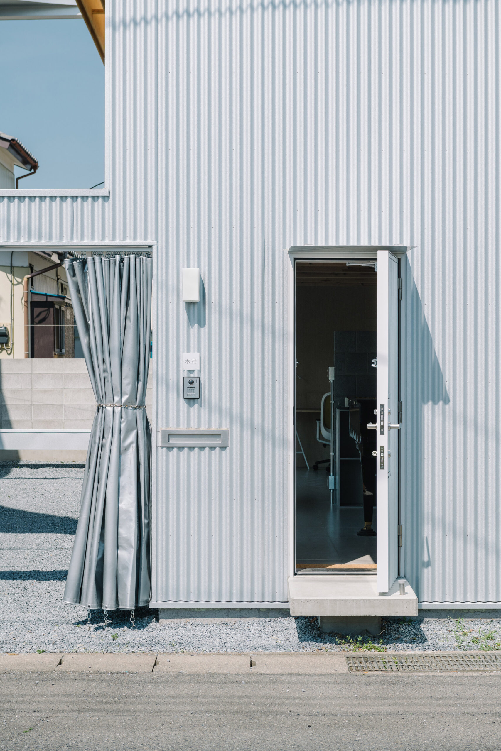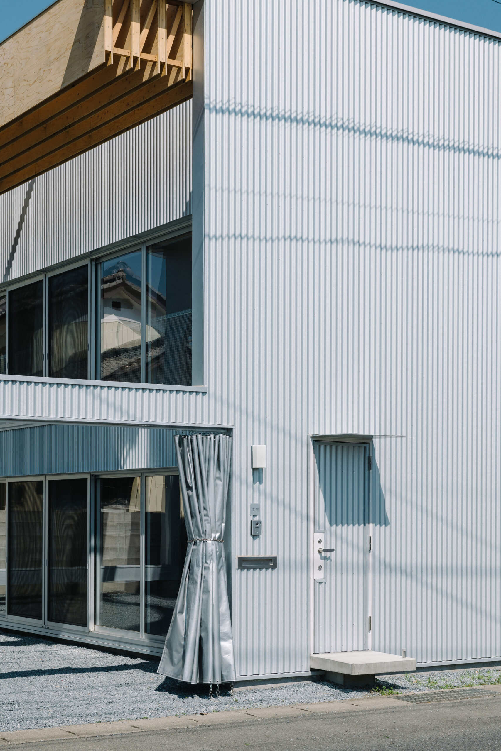Rebuild of Koyagi is a minimal residence located in Gunma, Japan, designed by KMR Architects. The house is situated on a small road branching off a major highway, adjacent to a peaceful countryside with farms and fields. Despite appearing new, it is actually a renovated building meeting adjustment control zone conditions. The design aims for simplicity, versatility, and rationalization to maximize performance and keep costs low. The three-part structure incorporates sun simulation results and features a spacious, flexible interior. The pergola-covered outer space serves multiple purposes, including potential expansion plans. Louvers control sunlight, while waterproof materials and outdoor curtains provide privacy. Divided into labeled sections, the home includes a central bathroom and kitchen, with the bedroom being the most private. This sustainable living space combines simple design, functionality, and flexibility, and its location in a traditional community adds to its appeal.
Photography by usagitocamera
