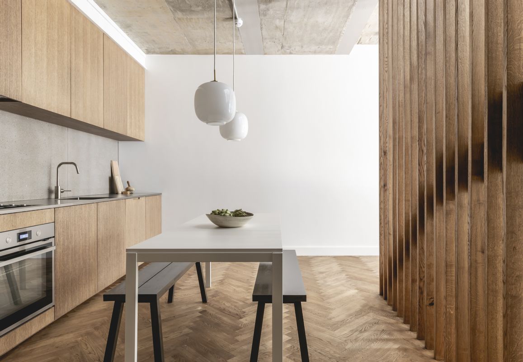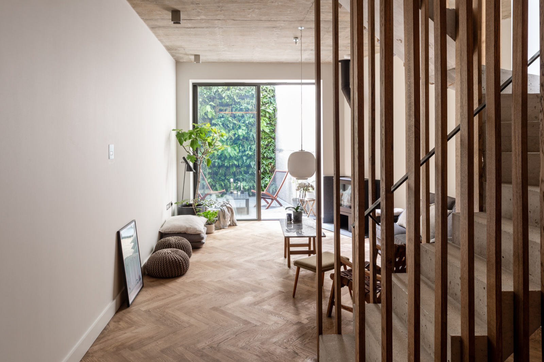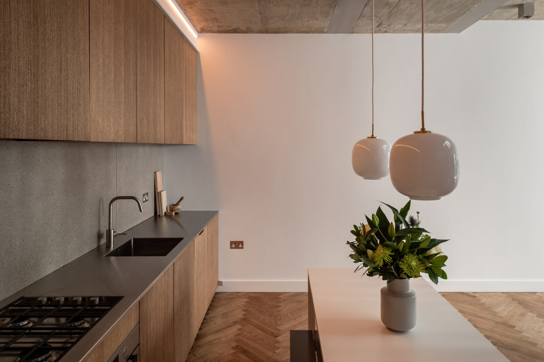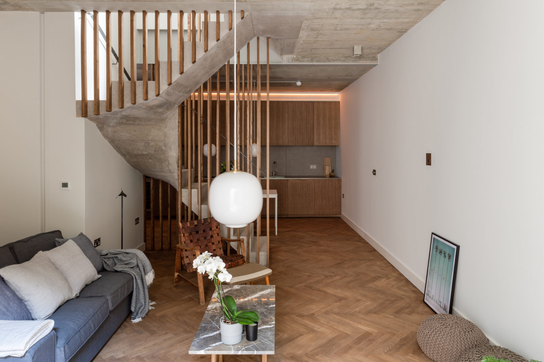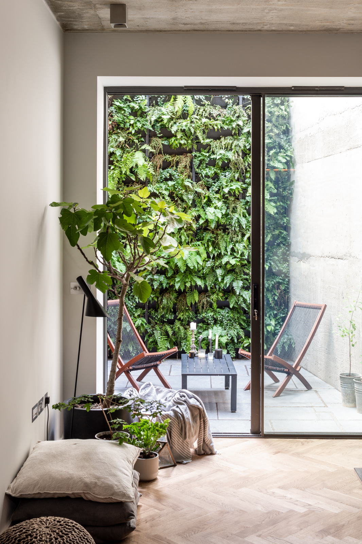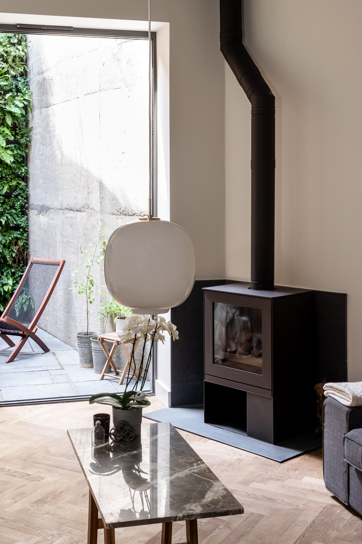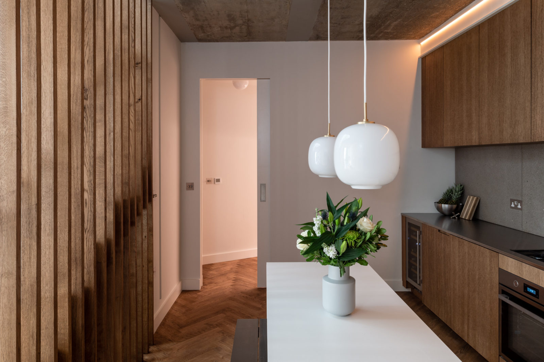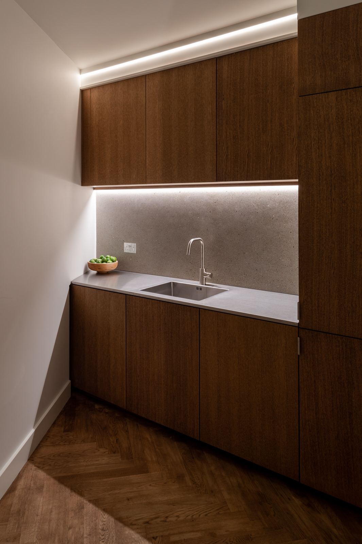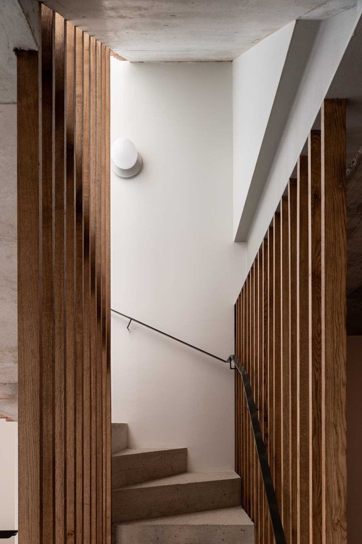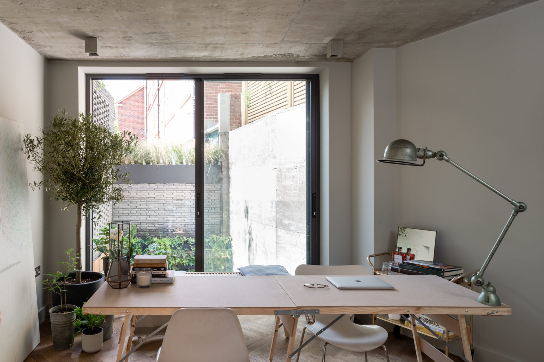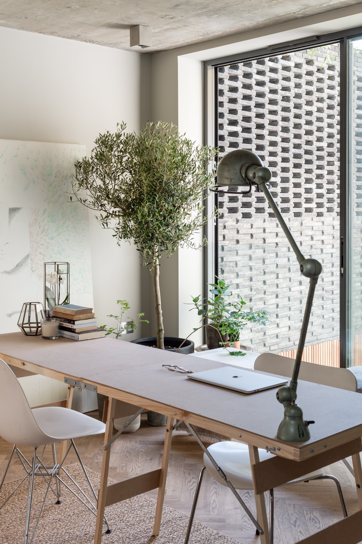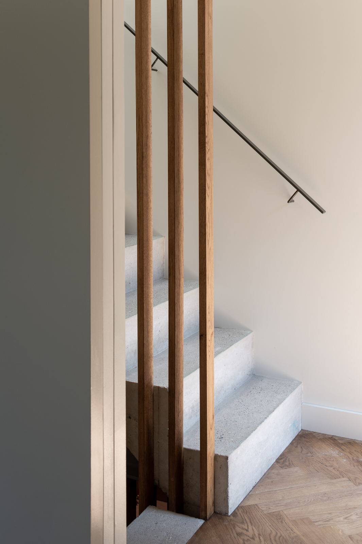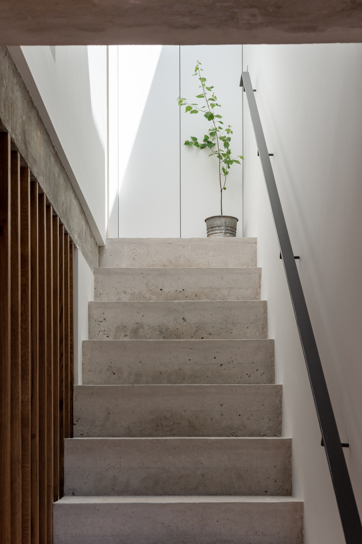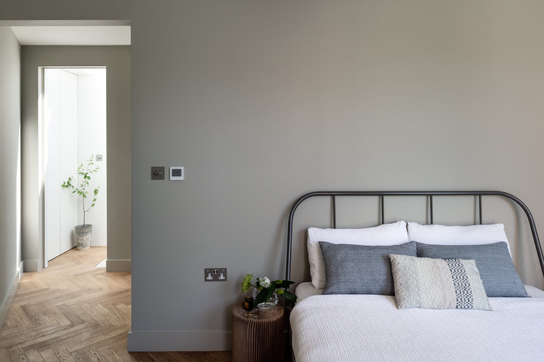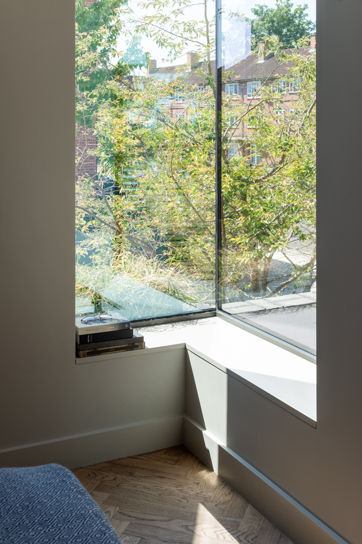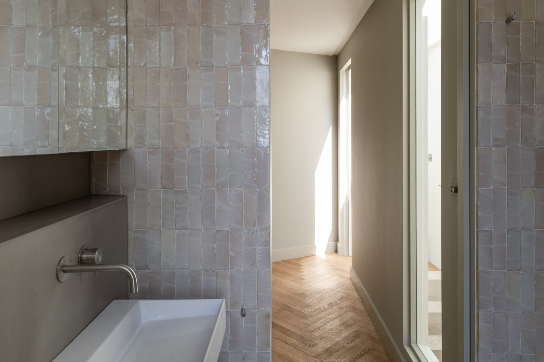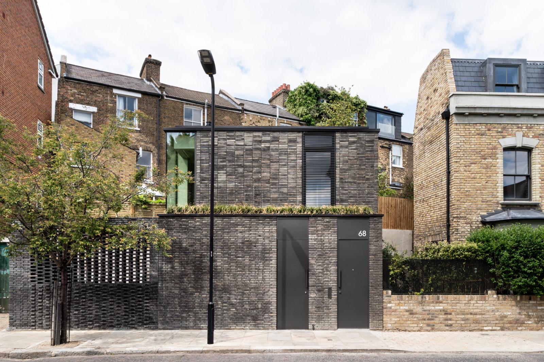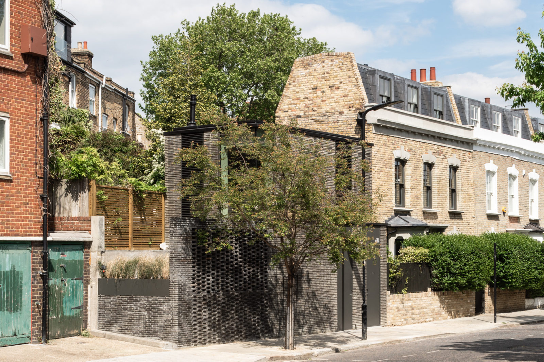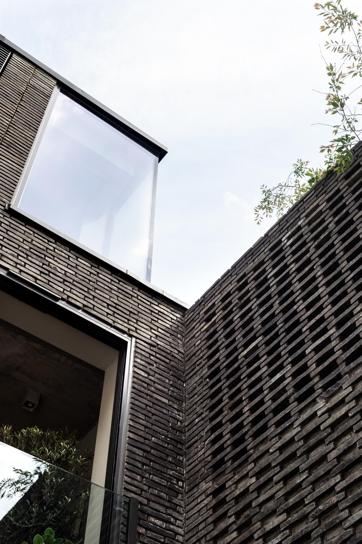Garden Wall House is a minimal residence located in London, United Kingdom, designed by Paper House Project. Set across three floors including a new basement level with external courtyard, the layout is organised around a double-height lightwell which provides amenity and outlook onto a two-storey living green wall. The scale and massing of the new building respond to adjacent and adjoining properties, with an exterior palette of materials, including Belgian Vande Moortel bricks, selected to complement the contrasting London stock brickwork forming the terrace along Sandbrook Road.
Internally, materials including exposed cast concrete and sawn oak add texture and warmth to an interior design that has been developed collaboratively with Danish color consultants Darling Creative Studio and architectural lighting designers Nur. The new dwelling sits alongside an original end-of-terrace property which, as part of the same development, has been extensively refurbished and extended by the client as their family home.
Photography by Billy Bolton
