Gifu Building is a minimal space located in Gifu, Japan, designed by Kitamura Naoya Architects + Planners. The site faces a splendid tree-lined avenue, and the building is a four-story old office building with depths from north to south and a garden at the end. The project was a renovation on the second floor, part of which was an in-house office, and the rest were initially undecided. The space is divided into three, and depending on the quality of the space, it is divided into an office, a gallery / shooting space and a service space, and spaces other than the office can be rented. The south side is a place like a living room of a house where the shade of roadside trees falls and changes depending on the season and time, so it is a space for our office, and the north side is a gallery / shooting space because stable sky light enters through the courtyard all day long.
Gifu Building
by Kitamura Naoya Architects
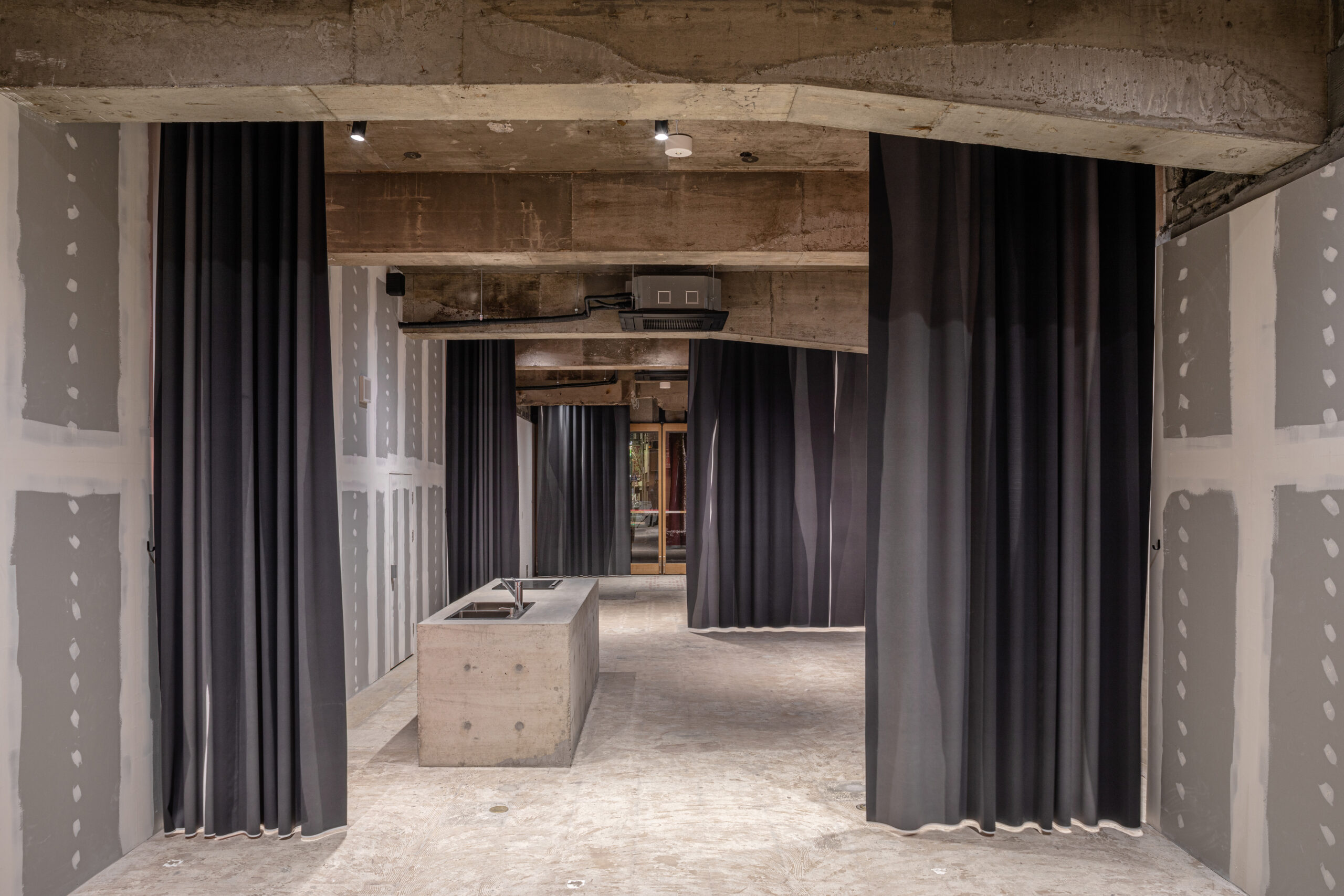
Author
Leo Lei
Category
Interiors
Date
Feb 15, 2021
Photographer
Kitamura Naoya Architects
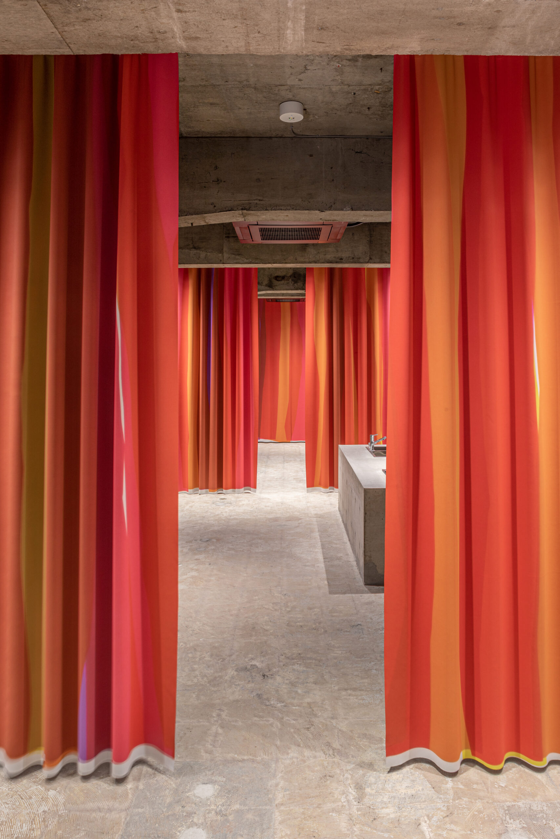
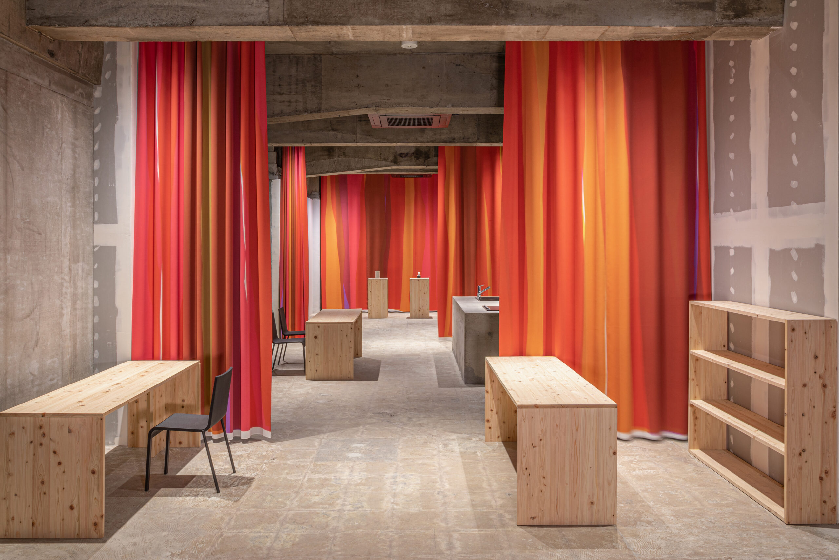
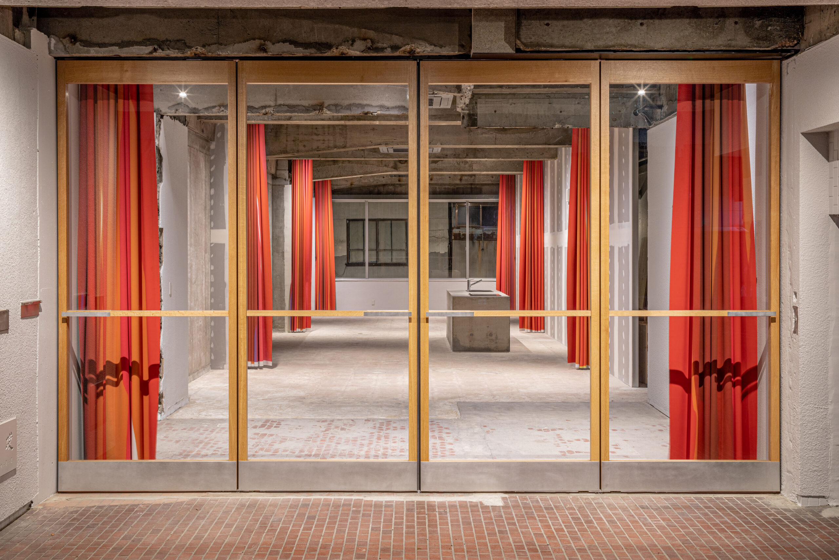
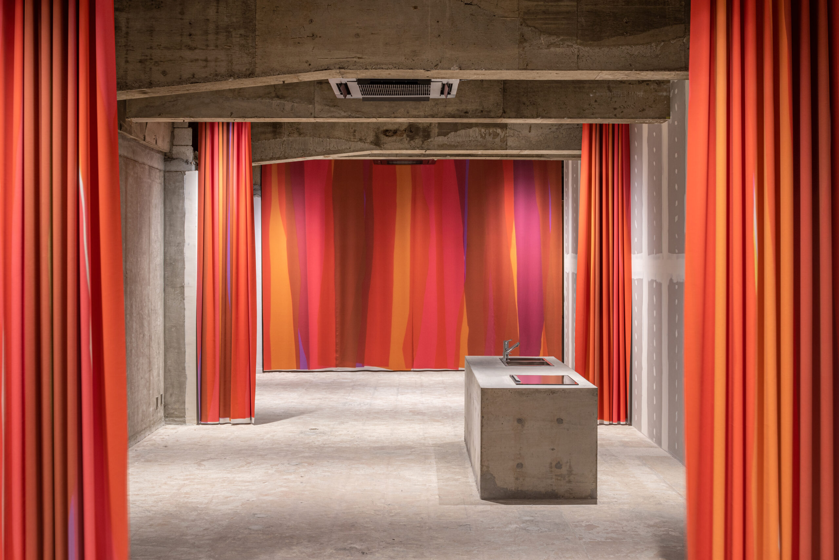
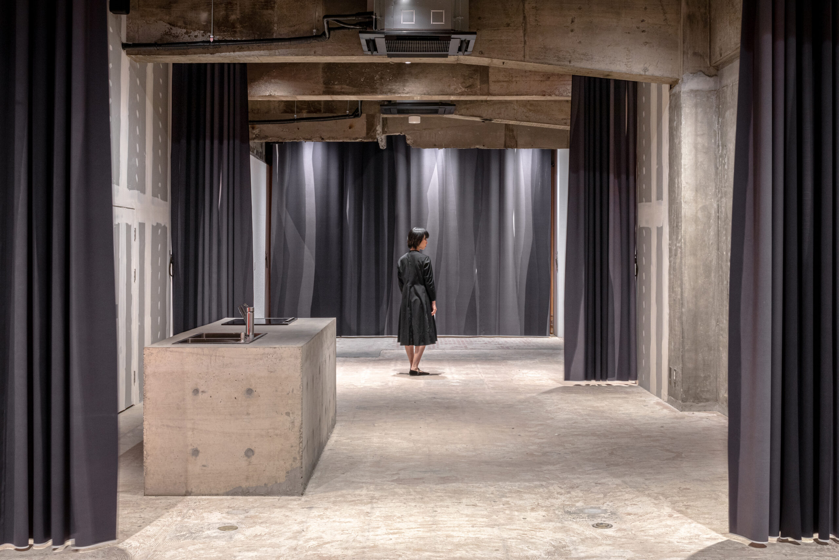
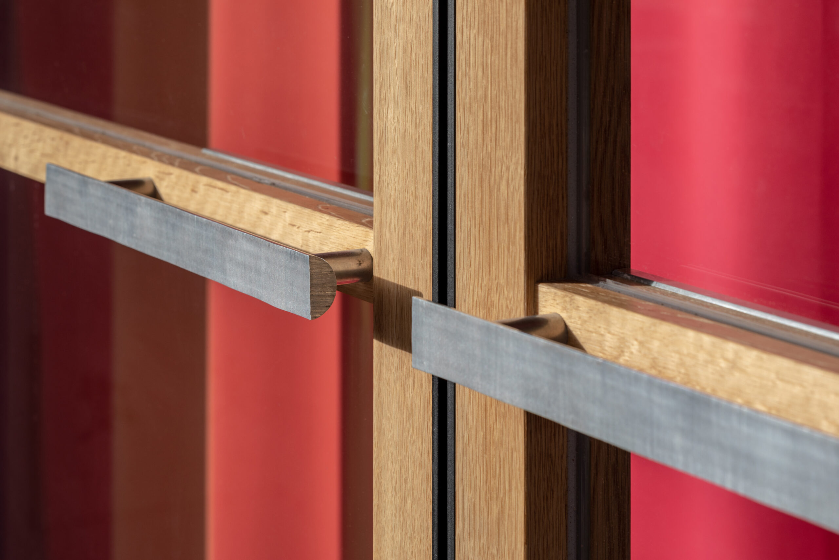
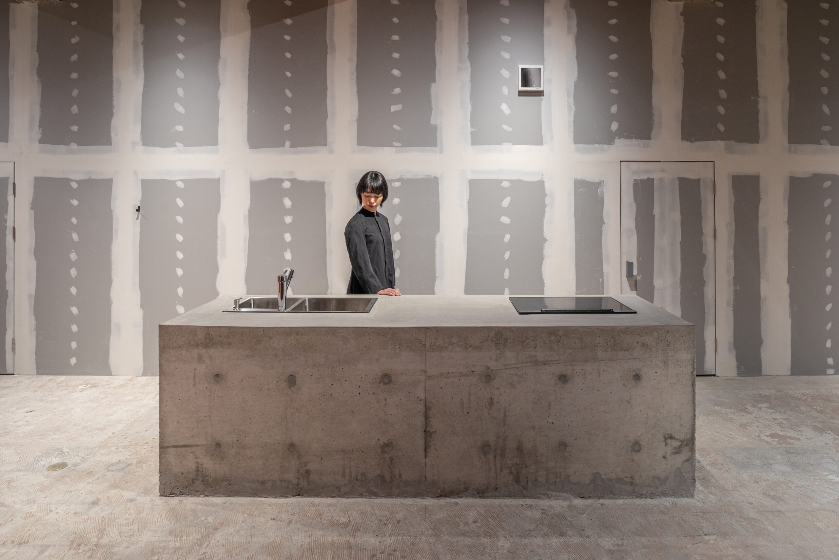
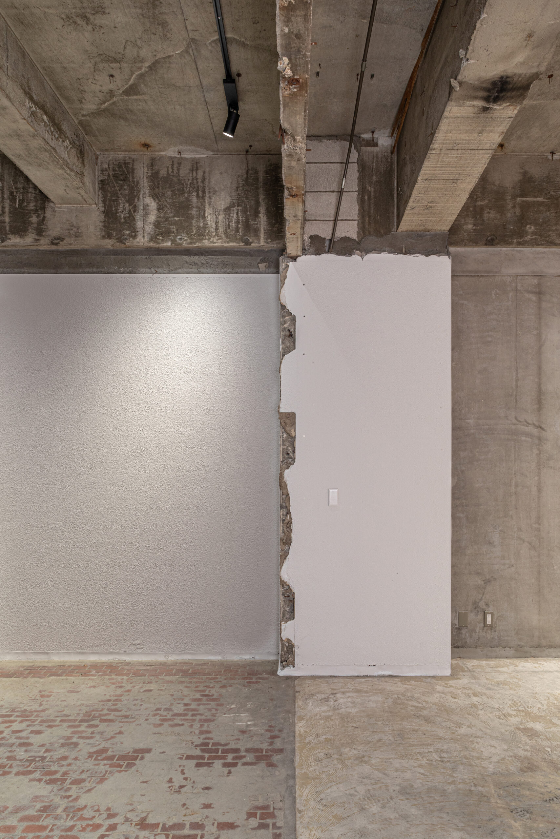
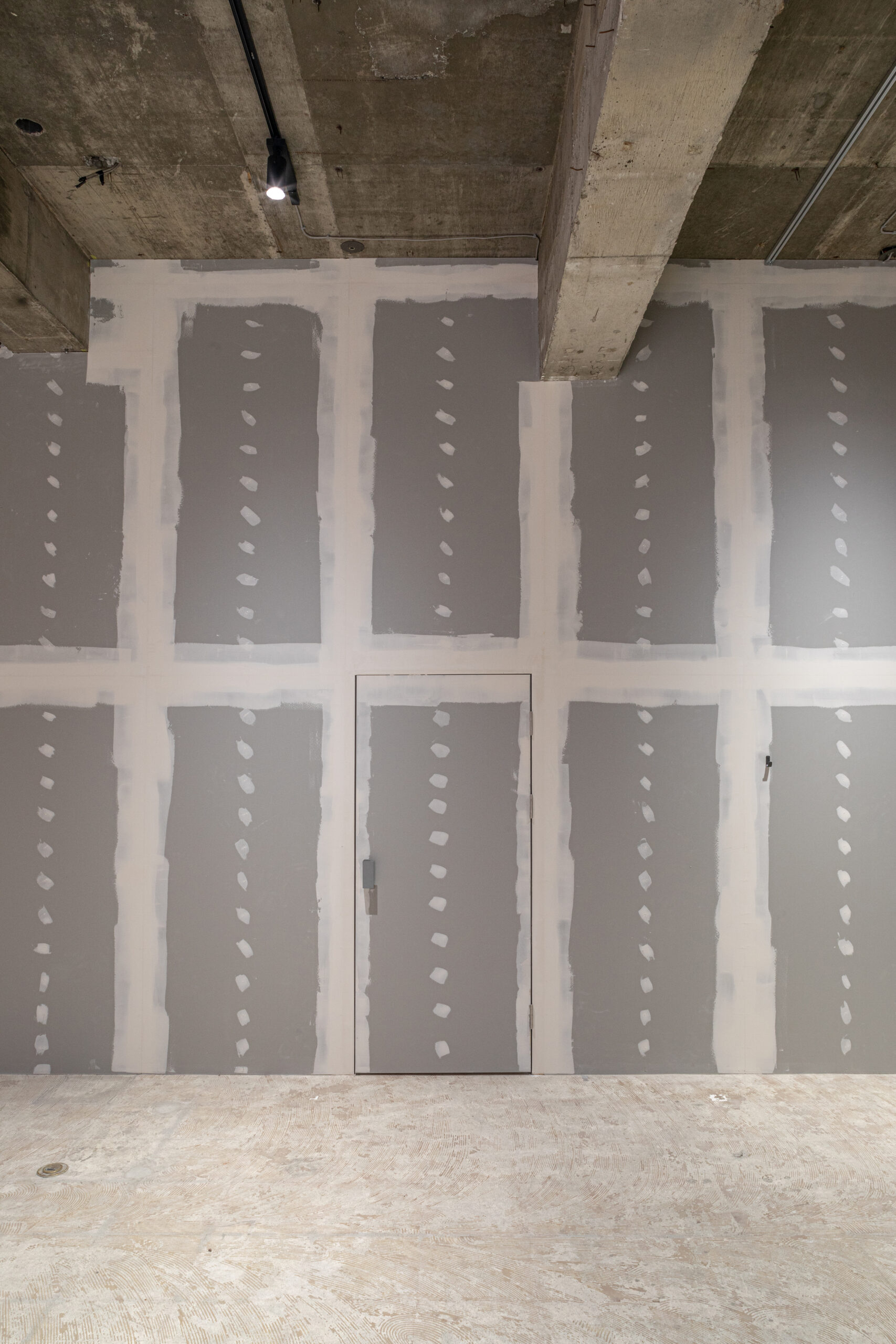
If you would like to feature your works on Leibal, please visit our Submissions page.
Once approved, your projects will be introduced to our extensive global community of
design professionals and enthusiasts. We are constantly on the lookout for fresh and
unique perspectives who share our passion for design, and look forward to seeing your works.
Please visit our Submissions page for more information.
Related Posts
Marquel Williams
Lounge Chairs
Beam Lounge Chair
$7750 USD
Tim Teven
Lounge Chairs
Tube Chair
$9029 USD
Jaume Ramirez Studio
Lounge Chairs
Ele Armchair
$6400 USD
CORPUS STUDIO
Dining Chairs
BB Chair
$10500 USD
Feb 15, 2021
1858
by FormaFantasma
Feb 16, 2021
MSO
by Jean Verville Architecte