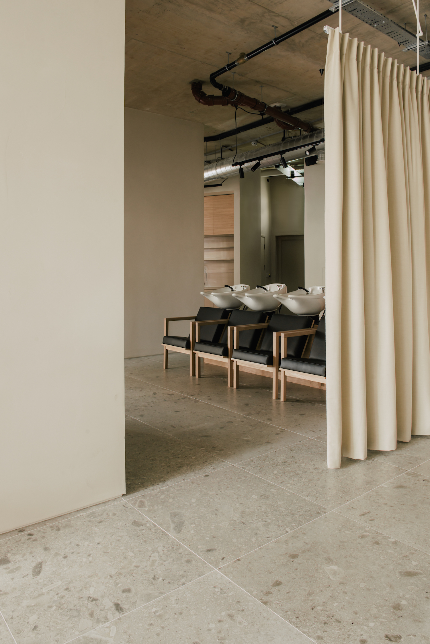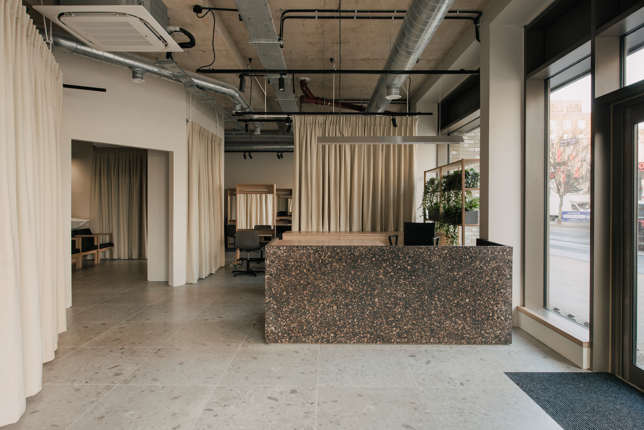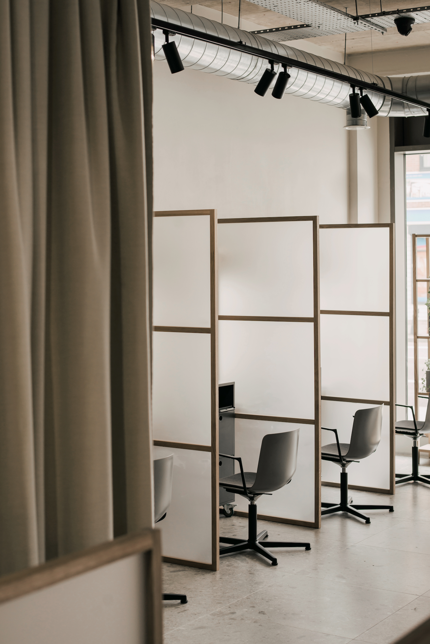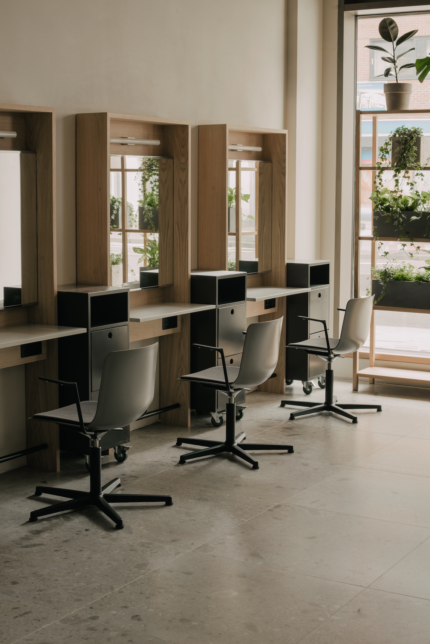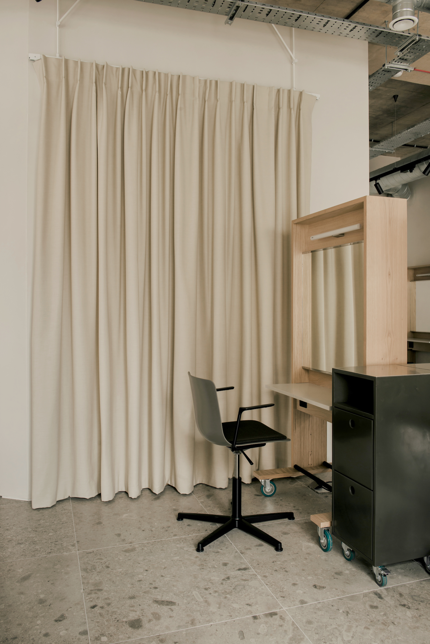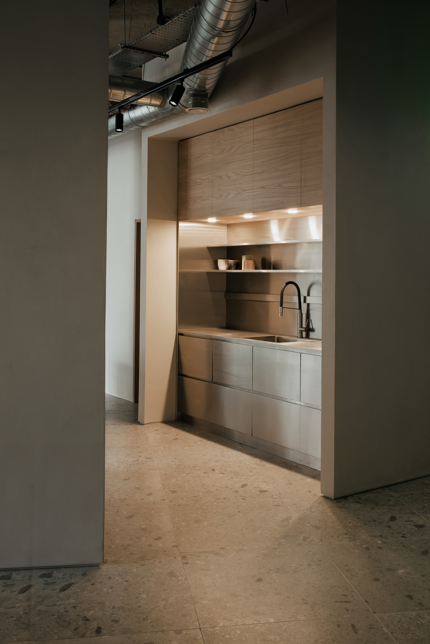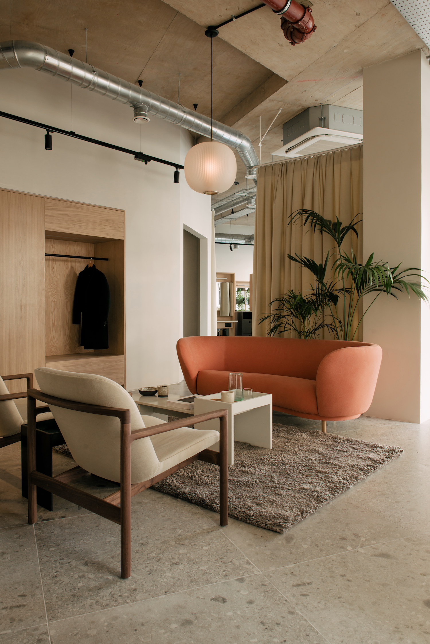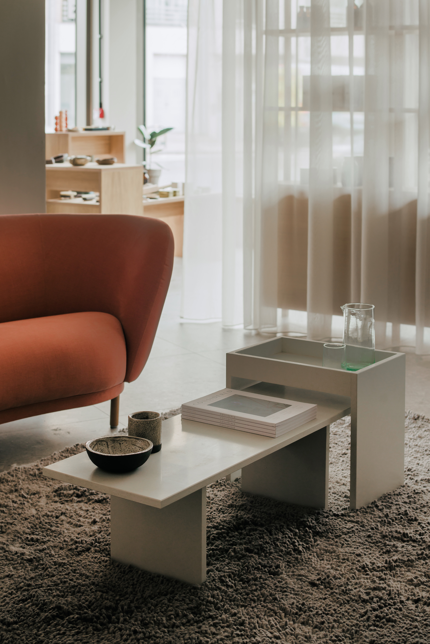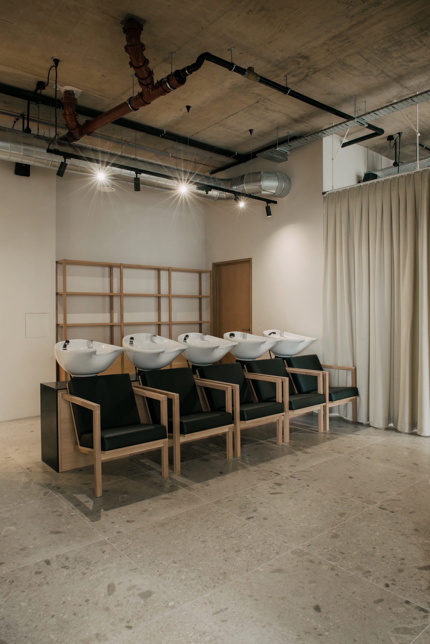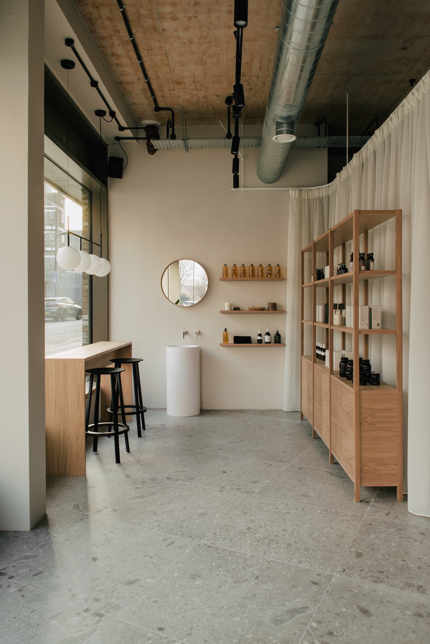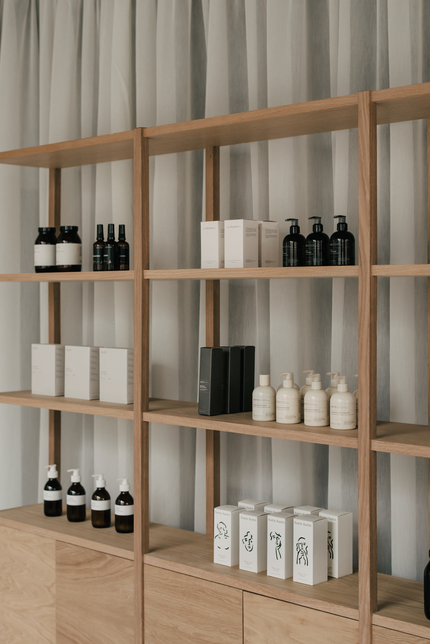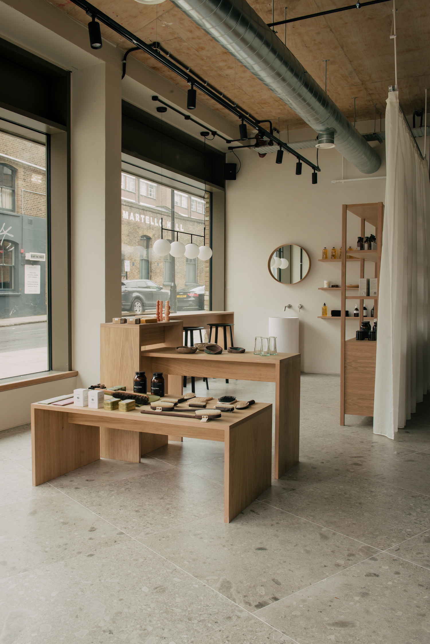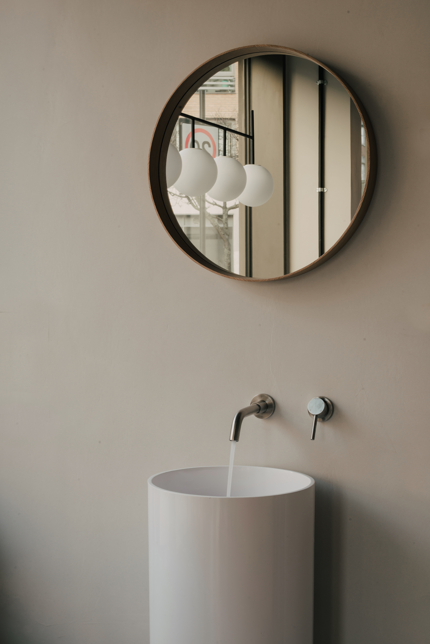Glasshouse Salon is a minimal hair salon located in London, United Kingdom, designed by Tim Rundle Studio. Glasshouse Salon are pioneers of organic hair color and modern cuts and have recently expanded the existing retail aspect to their business, promoting products across the self care spectrum that adhere to this approach. The salons founder sought to create a new space that would reflect this ethos, both aesthetically and ethically while eschewing tired eco-cliches. Alongside 12 styling stations and 5 hair washing units, the interior also had to accommodate a growing retail business and provision for a future therapy room.
Flexibility for hosting events, workshops and organic hair product training sessions was also key to the brief. The project began prior to the Covid-19 pandemic, but was developed and built during the height of it, requiring reconfiguration part way through the design process to allow for social distancing and covid-safe customer service while maintaining a functional working capacity. Dividers that reference Japanese shoji screens were adopted in the styling area, albeit swapping out the delicate traditional paper for a durable and wipeable polymer.
Finding a distinct lack of well designed products with decent sustainability credentials in the salon furniture market, the designers selected to create an almost entirely bespoke furniture package. Furniture items that didn’t make sense to custom make were sourced from brands that produce within Europe and the UK. The cutting station table surfaces are cut from panels made out of recycled plastic reclaimed from appliances and have an almost sandstone-like cream color and uneven texture to it. To minimize waste as much as possible the offcuts from these parts were used to create occasional tables for the waiting area.
The styling station chairs, which have been sourced from Danish furniture brand Fredericia, have shells made from 100% recycled and recyclable polypropylene. The walls of the space have been finished with a subtly rough dolomite plaster from Danish brand St Leo. This was chosen for its natural texture and the fact that it has been awarded the Nordic Swan ecolabel, one of the highest sustainability certifications available. Curtains in a pale warm grey have been used to divide the space and improve the acoustics while allowing for the main retail area to be quickly and easily configured for events, such as workshops, product launches and wellness classes. A feature of the space is the color lab, where colorists create the recipes for the organic hair coloring system used by the salon.
While the hair coloring products are all natural and kind to hair and skin, they are incredibly effective and long lasting. This meant that ease of durability and stain resistance was a top priority. As such the entire unit was built in stainless steel, in the style of a commercial kitchen system, though pared back and carefully detailed as it forms a visible part of the salon space. An abundance of greenery, which became a signature of the original salon site, has been used to lend a softness to the space and also to create privacy screening from a busy main road, without completely shutting the space off from the outside world.
The references to natural spaces are further hinted at through the use of floor tiles with a stone like finish, while accommodating the rigorous low maintenance and durability requirements of a business dealing with permanent color. To deliver the project we collaborated with Studio Hako, a turn key construction company that offers fully comprehensive service, with expertise in high end and specialist finishes and materials for modern commercial and residential projects.
Photography by Genevieve Lutkin
